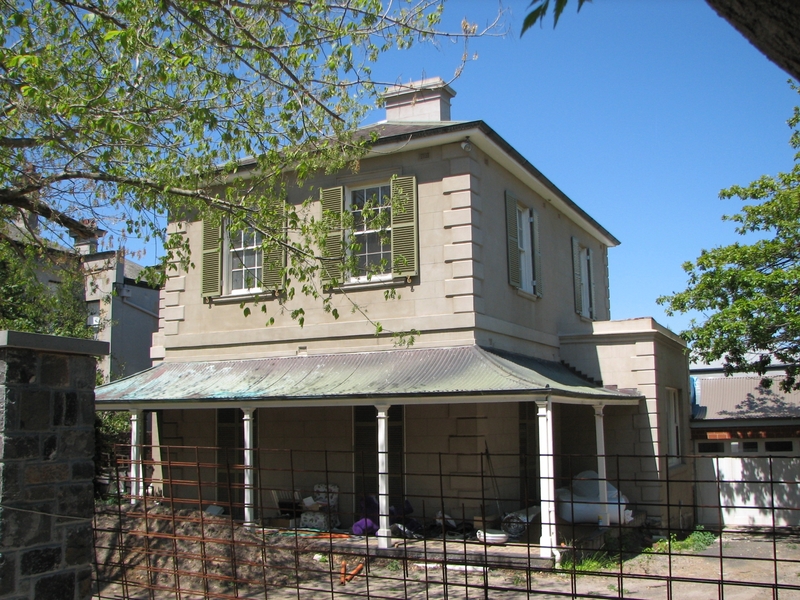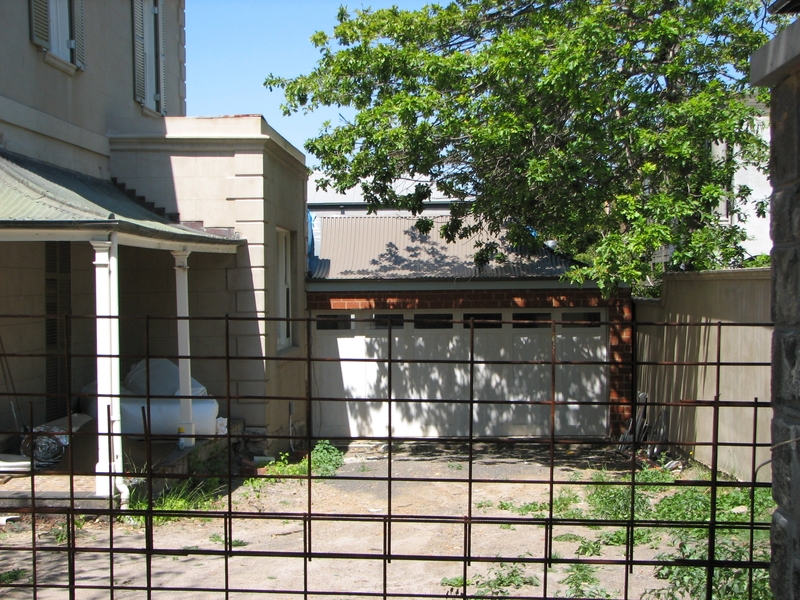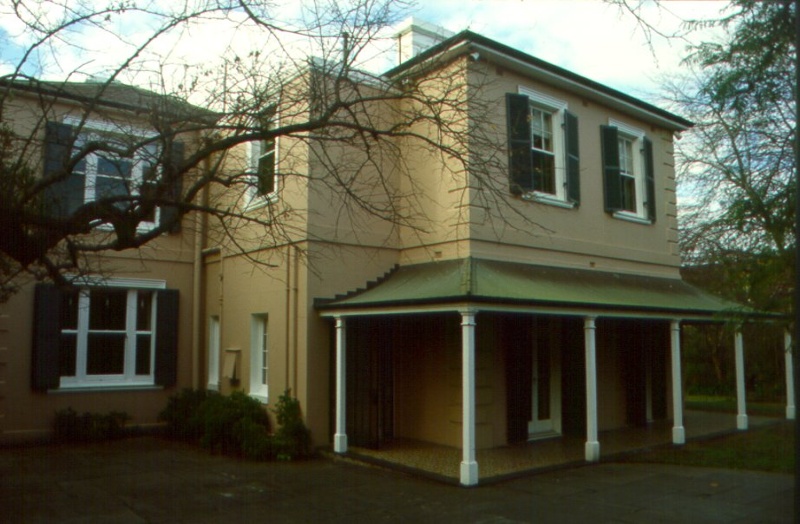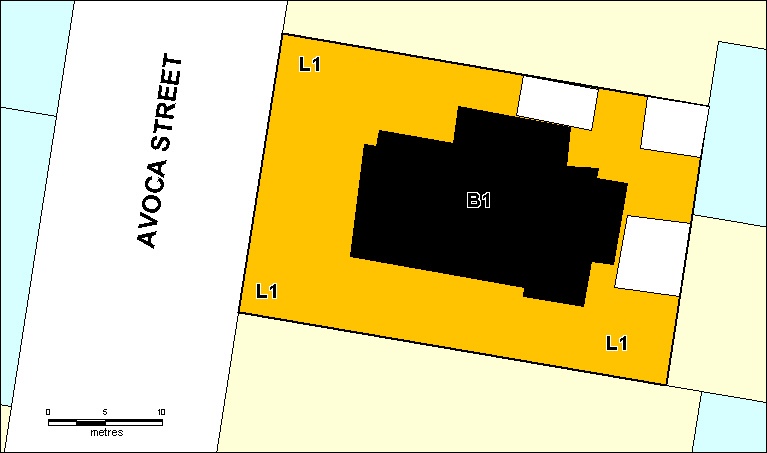RICHMOND HOUSE
58 AVOCA STREET SOUTH YARRA, STONNINGTON CITY
-
Add to tour
You must log in to do that.
-
Share
-
Shortlist place
You must log in to do that.
- Download report





Statement of Significance
What is significant?
Richmond House stands on land alienated from the Crown in 1840. In June 1840 Crown grantee E J Brewster paid £30 per acre for lot no 2 in Prahran totalling just over 22 acres From 1856 this lot was closely subdivided.
Richmond House (originally known as Pately then Lindisfarne) was erected in 1858-9 for Edward Wheelock, a Melbourne importer of American stoves and hardware. The six room, two-storey brick and stucco town house with single storey verandah was extended in 1861 and again in 1868 for G W Selby, merchant and bonded storeowner.
The architect of this transitional Italianate style house is unknown. Richmond House is representative of an identifiable suburban town house group erected in the decade 1855-65 in the South Yarra area. The style is unusual in Melbourne being clearly derived from earlier colonial architectural traditions enhanced with the popular and modish Italianate grammar of the post gold rush era in Melbourne. The building survives in a recognisably intact form and compared with similar buildings in the same region, is of relatively high integrity.
For nearly forty years from the early 1960s Lady Kathleen Clarke owned Richmond House. The Clarkes made their own alterations, including truncating the verandah by the extension of the entrance porch. The simple verandah originally almost encircled the house.
How is it significant?
Richmond House is of architectural and historical significance to the State of Victoria.
Why is it significant?
Richmond House is architecturally significant as an example of an 1850s upper middle class detached urban house in a transitional Italianate architectural style. The house fuses the Colonial Georgian style to Italianate features. Richmond House is notable for the fine proportions of the facades, fenestration and shutters and simple planning. The arrangement of the main entrance to the side, a common enough element in Italianate styling, is more unusual for an 1850s house.
Richmond House is historically significant as an important reminder of the early history of subdivision and development in the Prahran and South Yarra area. Avoca Street is situated in the first area sold in Prahran in the 1840s. Initially a few large houses were built, but their grounds were extensively subdivided from the mid 1850s. Richmond House was one of these subdivision houses and is a valuable 19th century element in an area that now contains substantial numbers of houses and flats from the inter-war and post-war periods.
-
-
RICHMOND HOUSE - History
Richmond House stands on land alienated from the Crown in 1840. On 10 June 1840 Crown grantee E J Brewster paid £30 per acre for lot no 2 in Prahran, totalling just over 22 acres. (J B Cooper, The History of Prahran 1836-1911, Melbourne 1912, p 22). Avoca Street is named after Avoca House, the first house built on lot 2. This house still stands in Gordon Grove.
The house was begun in 1857, finished and occupied in 1858. The garden has always been on a separate allotment or title. Both allotments were converted to Torrens titles in c1920 ( – needs checking). The garden allotment was a subdivision from a much larger allotment. In the 1890s the garden still formed part of a large undeveloped allotment stretching from Avoca Street to Murphy Street (see 1890 MMBW). Ownership of house and garden, under separate titles, does not seem to have come together until the 1920s. David Bick reports an aerial photograph in Richmond House Conservation Plan (December 2000) stating the garden had a formal layout. Evidence of this layout has now disappeared.
1858 – 6 room house with outbuildings. Brick and slate construction (as described in rate book). This probably did not include the kitchen wing.
1861 – 8 rooms. Wooden construction noted in rate books. Two new rooms may have been at rear, now demolished? Or may have been the north wing. Or may have been the kitchen – chimney to kitchen has Luke Nolan Gillbrook Brunswick Pottery chimney pots (with hearts cut from cornice of the pot). These pots are not known before c1860.
1869 - two rooms added (rate book). Rateable value increases. This was probably the north wing (drawing room and master bedroom).
Owned by Selbys from 1860 to 1912
Early 20th century –extension to present dining room constructed of solid brick walls with a flat roof and quoins. Window joinery has changed (based on evidence of 1961 photos). This addition removed the continuous flow of the verandah along the south elevation. A remnant eastern section survived (evident in the 1960 photos), enclosed by weatherboards and glass, until lost when the Clarkes added their conservatory.
Three timber buildings apparent on 1890s MMBW plans have gone – including outside toilets and a stables building.
1920. The garden lot is acquired by
1930s – rear additions to northern sections
In 1965 the Sir Rupert and Lady Clarke bought the house. They subsequently carried out extensive alterations, including the main entrance and hallway arrangement. They probably added the maids quarters at the rear.
The main entrance was an unfortunate addition by the Clarkes, ruining the symmetry of the front of the hose from the street. It removed almost all the verandah return to the north wing, and drastically altered the character of the simple two block arrangement of the nineteenth century plan.
Consequently the Clarkes considerably altered the fenestration to the north wing. A pair of twelve pane sash windows to the first storey visible in the 1961 photos were replaced by a large single window with a central sash flanked by two smaller sashes. The same arrangement is apparent to the ground floor, although the original arrangement (possibly a french wndow) is not clear from the 1961 photos. The window shutters were moved to this wing by the Clarkes – there were no shutters in 1961. They would have been removed from the windows on the north wing because of the addition by the Clarkes of the entrance hall with ensuite bathroom above.
In 1968 Vogue Living wrote an article on the house. The article describes some of the changes made by the Clarkes. The tessellated tiles for the verandah were recycled from a building in East Melbourne. (Sir Rupert’s grandfather built Cliveden in Clarendon Street). The entrance courtyard was relaid with slate from South Australia. The conservatory was modeled, it was claimed, on Cecil Beaton’s conservatory in his house in Wiltshire. The chandelier in the dining room is the surviving example of a pair that were claimed to have hung in the house since it was first built (Vol. One No. 2 Winter 1968 p 36).
The decorative scheme selected by Lady Clarke as described in Vogue Living reeks of the Georgian style. ‘Lady Clarke is planning a Georgian garden pavilion…” (p 36). The hallway was laid with black and white square shaped marble tiles. There was a Greek key design to decorate the pelmets and curtains in the hallway (illustrated on p 38). Lady Clarke revealed to the magazine how she haunted antique shops. Her collection of antiques and the interior finish of her house have unmistakable parallels to the display house owned by leading antiques dealer William Johnson at 154 Hotham Street, East Melbourne. It would be unthinkable that Lady Clarke did not know Johnson, and they certainly shared the same passion for Georgianisation. Johnson transformed 154 Hotham Street, externally and internally, into a Georgian cum Regency fantasy.
Associated People:
RICHMOND HOUSE - Permit Exemptions
General Exemptions:
General exemptions apply to all places and objects included in the Victorian Heritage Register (VHR). General exemptions have been designed to allow everyday activities, maintenance and changes to your property, which don’t harm its cultural heritage significance, to proceed without the need to obtain approvals under the Heritage Act 2017.
Places of worship: In some circumstances, you can alter a place of worship to accommodate religious practices without a permit, but you must notify the Executive Director of Heritage Victoria before you start the works or activities at least 20 business days before the works or activities are to commence.
Subdivision/consolidation: Permit exemptions exist for some subdivisions and consolidations. If the subdivision or consolidation is in accordance with a planning permit granted under Part 4 of the Planning and Environment Act 1987 and the application for the planning permit was referred to the Executive Director of Heritage Victoria as a determining referral authority, a permit is not required.
Specific exemptions may also apply to your registered place or object. If applicable, these are listed below. Specific exemptions are tailored to the conservation and management needs of an individual registered place or object and set out works and activities that are exempt from the requirements of a permit. Specific exemptions prevail if they conflict with general exemptions.
Find out more about heritage permit exemptions here.
Specific Exemptions:
General Conditions:
1. All alterations are to be planned and carried out in a manner that prevents damage to the fabric of the registered place or object.
2. Should it become apparent during further inspection or the carrying out of alterations that original or previously hidden or inaccessible details of the place or object are revealed which relate to the significance of the place or object, then the exemption covering such alteration shall cease and the Executive Director shall be notified as soon as possible.
3. If there is a conservation policy and plan approved by the Executive Director, all works shall be in accordance with it.
4. Nothing in this declaration prevents the Executive Director from amending or rescinding all or any of the permit exemptions.
5. Nothing in this declaration exempts owners or their agents from the responsibility to seek relevant planning or building permits from the responsible authority where applicable.
* Removal of extraneous items such as air conditioners, pipe work, ducting, wiring, signage, antennae, aerials etc, and making good,
* Interior decoration to the main rooms which involves painting, papering and fitted floor finishes based on evidence discovered by physical and photographic research but no works which require the removal of joinery, plasterwork and structure.
* Painting of previously painted walls and ceilings provided that preparation or painting does not remove evidence of the original paint or other decorative scheme.
* Removal of paint from originally unpainted or oiled joinery, doors, architraves, skirtings and decorative strapping.
* Installation, removal or replacement of carpets and/or flexible floor coverings.
* Installation, removal or replacement of curtain track, rods, blinds and other window dressings.
* Installation, removal or replacement of hooks, nails and other devices for the hanging of mirrors, paintings and other wall mounted artworks.
* Refurbishment of bathrooms, toilets and or en suites including removal, installation or replacement of sanitary fixtures and associated piping, mirrors, wall and floor coverings.
* Installation, removal or replacement of kitchen benches and fixtures including sinks, stoves, ovens, refrigerators, dishwashers etc and associated plumbing and wiring.
* Installation, removal or replacement of electrical wiring provided that all new wiring is fully concealed and any original light switches, pull cords, push buttons or power outlets are retained in-situ. Note: if wiring original to the place was carried in timber conduits then the conduits should remain in-situ.
* Installation, removal or replacement of bulk insulation in the roof space.
* Installation, removal or replacement of smoke detectors.
* Installation, removal or replacement of security locks to doors and windows.RICHMOND HOUSE - Permit Exemption Policy
The purpose of the permit exemptions is to allow works that do not impact on the significance of the place to occur without the need for a permit. Repairs and maintenance which replace like materials with like are permit exempt.
The Conservation Plan for Richmond House (December 2000) by David Bick should form the basis for allowing changes to the fabric and plan. Whilst not a complete Conservation Management Plan, this report was prepared in response to a permit application in 2000 for significant alterations to the property. Any future proposed alterations should take account of the comments on pp 6-16 of the Conservation Plan.
Documentary evidence suggests that the surviving ground floor chandelier may be part of the original house. Until proven otherwise, a permit will be required to remove this item.
The rear outbuildings, maids quarters and garage are not significant and do not require a permit for demolition.
-
-
-
-
-
FORMER BRYANT & MAY INDUSTRIAL COMPLEX
 Victorian Heritage Register H0626
Victorian Heritage Register H0626 -
PRIMARY SCHOOL NO. 2084
 Victorian Heritage Register H1634
Victorian Heritage Register H1634 -
FORMER RICHMOND POWER STATION
 Victorian Heritage Register H1055
Victorian Heritage Register H1055
-
'Altona' Homestead (Formerly 'Laverton' Homestead) and Logan Reserve
 Hobsons Bay City
Hobsons Bay City
-
-












