RANELAGH ESTATE
MOUNT ELIZA, MORNINGTON PENINSULA SHIRE
-
Add to tour
You must log in to do that.
-
Share
-
Shortlist place
You must log in to do that.
- Download report


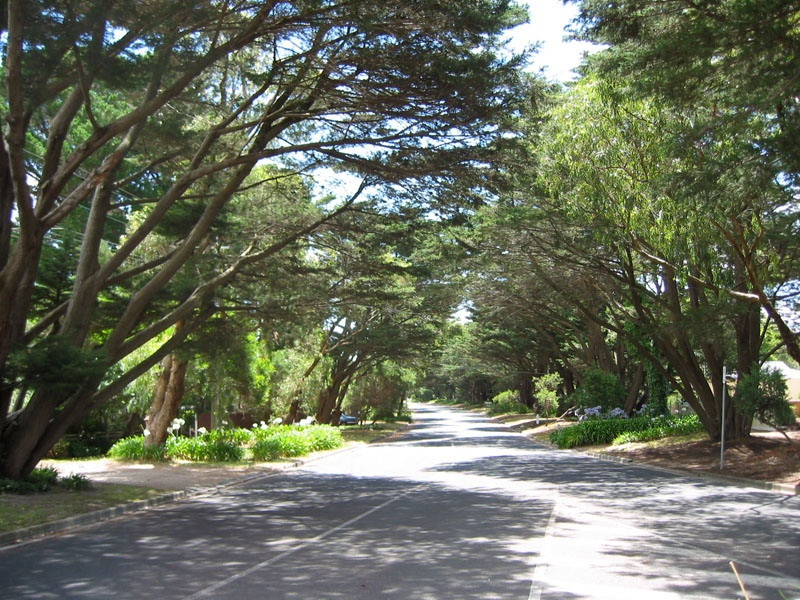
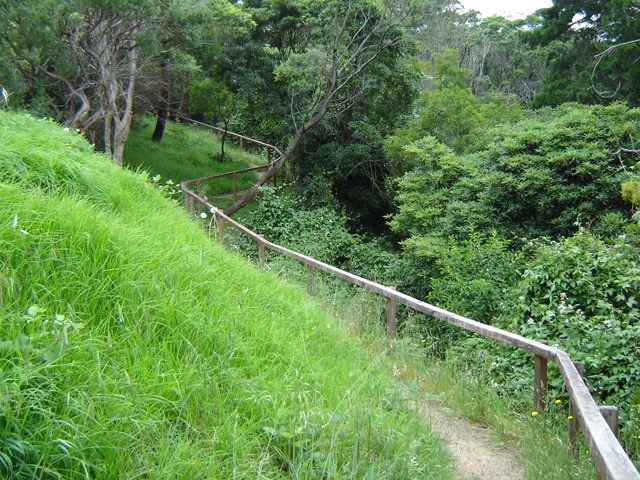
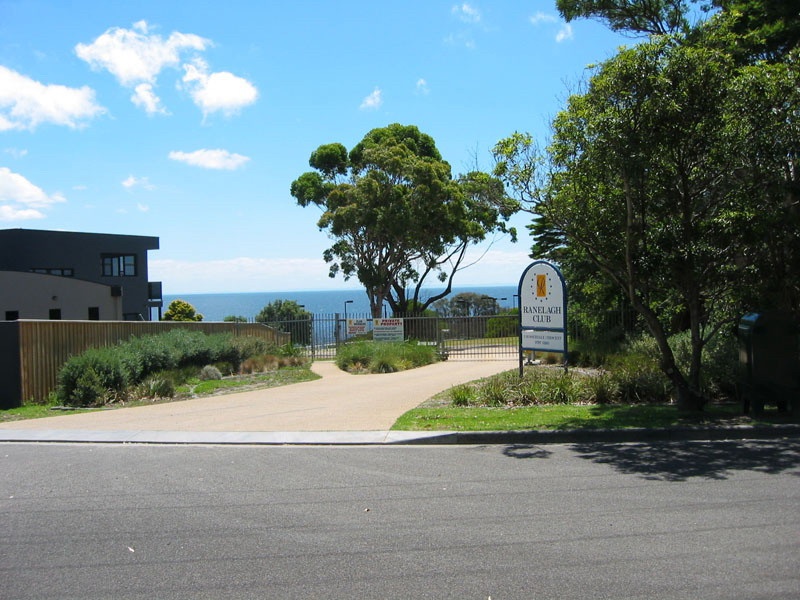
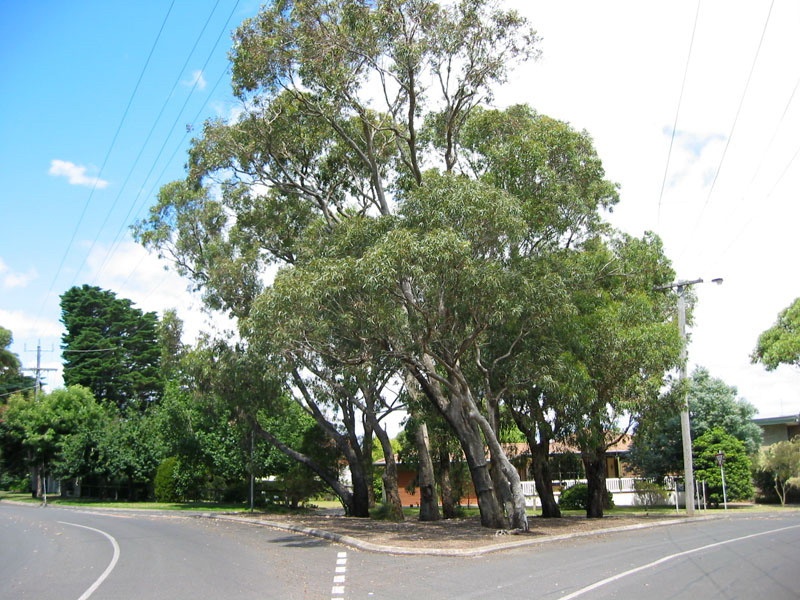
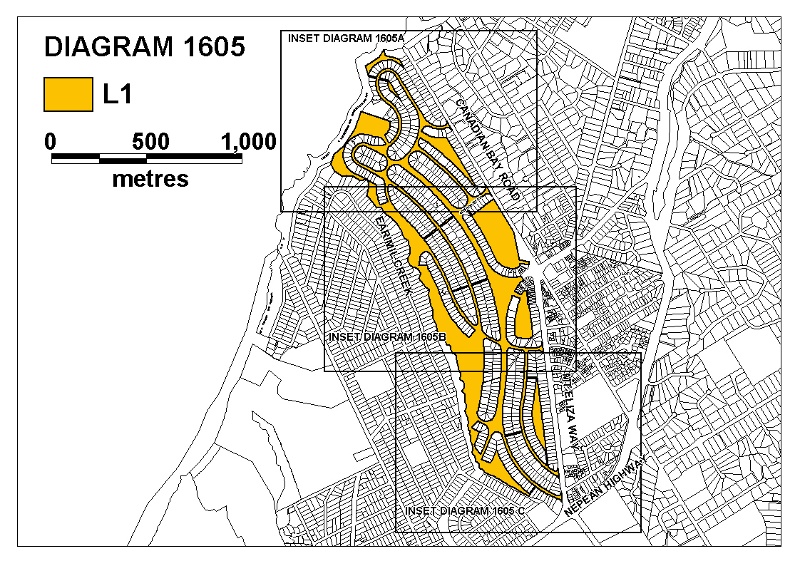
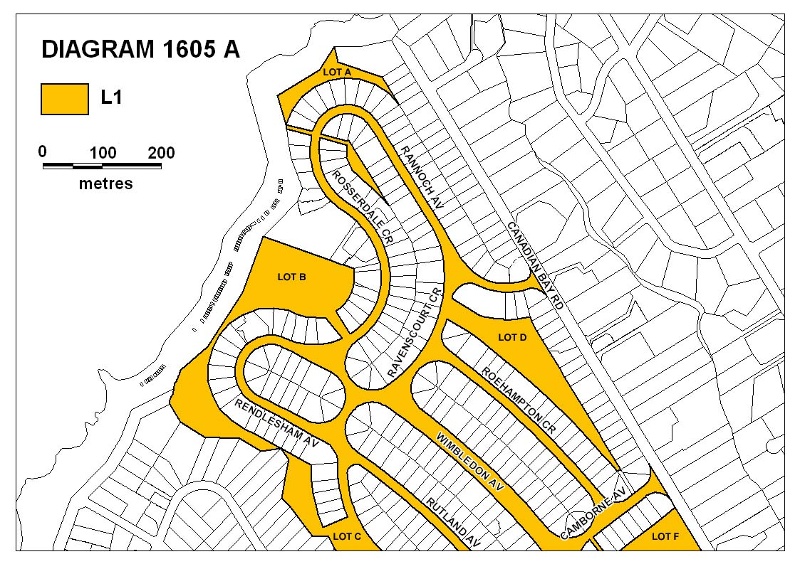
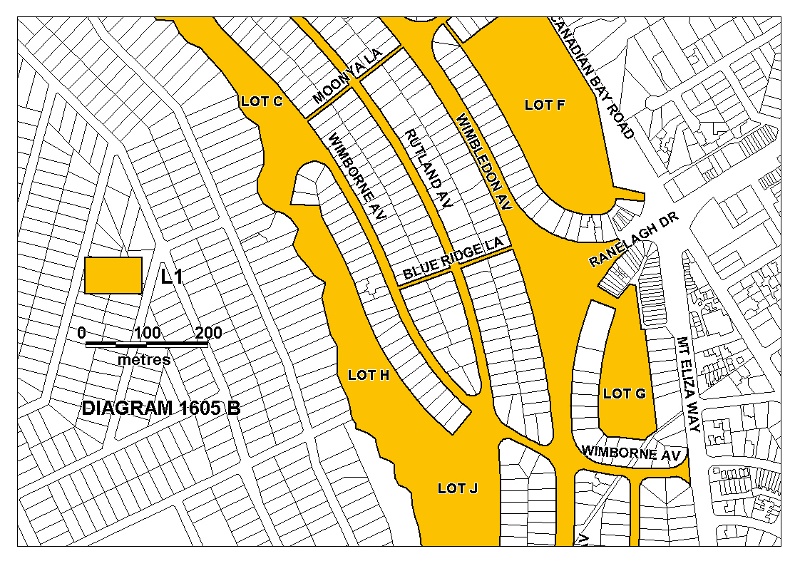
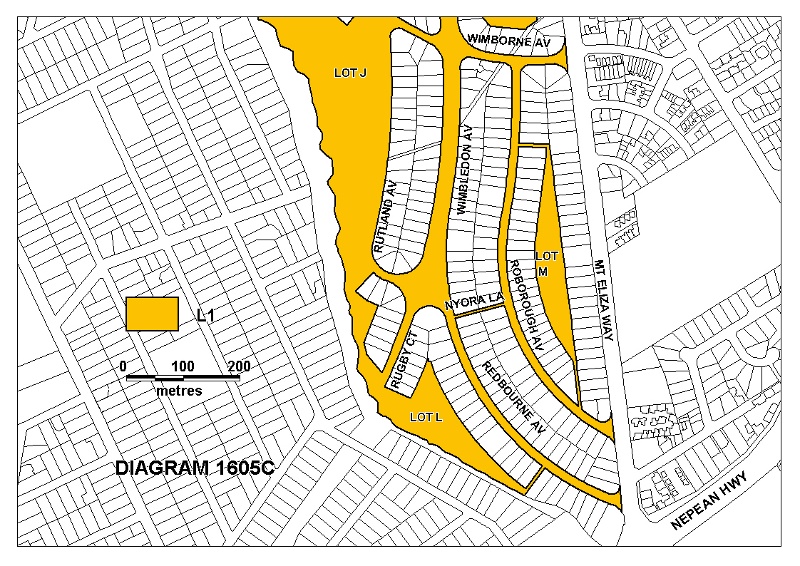
Statement of Significance
What is significant?
In 1922 John E Taylor, a timber merchant trading under the name Sequoia, bought the Mount Eliza property Nyora which had been owned by politician JT Smith in 1854 and later by the notable advocate James Liddell Purves. Taylor set about developing a residential subdivision called the Ranelagh Estate based on a country club concept with the homestead retained as the guest house. Walter Burley Griffin and surveyors Tuxen and Miller were engaged to prepare a subdivision plan. Saxil Tuxen, town planner and surveyor, was a founding member of the Victorian Town Planning Association. The Ranelagh Estate was envisaged as a place where professional people would build their holiday houses with recreational facilities, parks and internal reserves provided. Each purchaser was automatically a member of the Ranelagh Club which was the custodian for the reserves and parks. Purchasers were encouraged to buy double blocks and the total number of purchasers was envisaged to be about 400. Sale of allotments started in February 1926, but land sales were slow and in 1928 the Club extended its membership to non-landholders. The estate developed slowly until the 1960s when Mount Eliza became increasingly suburban.
The estate comprises 795 blocks and originally had 13 reserves. Of these reserves, Lot N was sold for private development, while Lot A has been subdivided. Lot A, comprising part of the cliff top overlooking Port Phillip Bay, was sold by the Ranelagh Club in 1996 and a 9 lot subdivision created, consolidating them with the existing lots they abut in Rosserdale Crescent with the condition that no buildings or developments are permitted. Ownership of Lots C, F, G, H, J, K, and L is now with the Mornington Peninsula Shire. Lots C, H, J and K abut Earimil Creek. Lot F includes the Mount Eliza Community Centre, a Senior Citizens Centre, a playground, a recreational oval and pavilion, tennis courts, netball court, bowling greens and a caretaker's cottage. Lot G, formerly the polo ground, contains the John Butler Reserve and part of it has been subdivided to include car parking. The Ranelagh Club retains ownership of Lots B, E, and M. Lots E and M remain as internal reserves. Lot B includes the Ranelagh clubhouse, tennis courts and boating facilities on the coast, as well as part of the Earimil Creek reserve. Following a threat of subdivision in 1988 the ownership of Lot D was transferred to a consortium of neighbours, the Lot D Preservation Group, and remains as an internal reserve.
An association of residents was formed in the 1950s which liaised with the council and fought against development proposals. The Ranelagh Residents Association became active again in the 1980s with the emergence of further threats of development to Lots M and D.
How is it significant?
Ranelagh Estate is of historical and aesthetic significance to the State of Victoria.
Why is it significant?
Ranelagh Estate is of historical significance for its associations with Chicago-born architects Walter Burley Griffin (1876-1937) and Marion Mahony Griffin (1871-1961), leading figures in twentieth century architectural history. Their works were infused with progressive environmental and philosophical ideals, evident in such town planning projects as Canberra, Leeton in New South Wales, Castlecrag in Sydney and the Ranelagh Estate. The estate also has associations with Saxil Tuxen (1885-1975), an important town planning figure in Melbourne during the Interwar period whose subdivision designs reflected the influence of garden suburb planning.
Ranelagh Estate is of aesthetic and historical significance as an essentially intact example of garden suburb planning by Walter Burley Griffin, in association with his wife Marion Mahony Griffin and town planner-surveyor Saxil Tuxen. The estate with its distinctive long curved roads, recreation reserves, internal reserves, communal facilities and spacious triangular traffic islands, is a fine example of a residential subdivision designed to harmonise with the topography and indigenous vegetation of the area. The environmental concerns and principles evident in the design were ahead of their time. The design of the estate, through its layout, vistas, and planting, responds to the natural beauty of the area and to its preservation, in particular the cliffs, the bay and Earimil Creek. The internal reserves, providing both a haven for indigenous vegetation and wildlife as well as safe and natural playgrounds for children, embody the principles espoused by the Griffins.
Ranelagh Estate is of aesthetic significance for its important landscape planting in the rare alternate avenue of Monterey Cypress (Cupressus macrocarpa) and Tuart (Eucalyptus gomphocephala) along Wimbledon Avenue from Blue Ridge Lane to Ravenscourt Crescent. The trees have grown to enclose the avenue creating an impressive evergreen 'tunnel'. A row of Tuart trees also grows along the south side of Rosserdale Crescent and a stand grows in the Crescent triangle. The Rannoch Avenue traffic island features a stand of Monterey pines and a Golden Cypress, while on the nature strip are three fine Cupressus glabra 'Hodginsii' selected by Hodgins Nursery Essendon in about 1936.
Ranelagh Estate is of historical significance for its role in the history of town planning and the garden suburb movement in Victoria. Ranelagh Estate is a rare example of a fully realised Griffin-designed residential estate in Victoria and the most intact with surviving community parklands and coastal reserve. Other examples in Victoria of Griffin's garden suburb design include the two Eaglemont subdivisions, Summit/Mount Eagle of 143 lots, 1914 and Glenard of 120 lots, 1915, Croydon Hills, 1921, and City View and Milleara estates, Avondale Heights, 1927-28. Of these, the Eaglemont examples are on a smaller scale, the Croydon example was only partially realised and the Avondale Heights examples have been partly subdivided. The Ranelagh Estate represents a more developed example of the Griffins' garden suburb ideals incorporating communal facilities such as commercial, social and recreational venues so that it becomes almost a self-contained garden suburb.
-
-
RANELAGH ESTATE - Permit Exemptions
General Exemptions:General exemptions apply to all places and objects included in the Victorian Heritage Register (VHR). General exemptions have been designed to allow everyday activities, maintenance and changes to your property, which don’t harm its cultural heritage significance, to proceed without the need to obtain approvals under the Heritage Act 2017.Places of worship: In some circumstances, you can alter a place of worship to accommodate religious practices without a permit, but you must notify the Executive Director of Heritage Victoria before you start the works or activities at least 20 business days before the works or activities are to commence.Subdivision/consolidation: Permit exemptions exist for some subdivisions and consolidations. If the subdivision or consolidation is in accordance with a planning permit granted under Part 4 of the Planning and Environment Act 1987 and the application for the planning permit was referred to the Executive Director of Heritage Victoria as a determining referral authority, a permit is not required.Specific exemptions may also apply to your registered place or object. If applicable, these are listed below. Specific exemptions are tailored to the conservation and management needs of an individual registered place or object and set out works and activities that are exempt from the requirements of a permit. Specific exemptions prevail if they conflict with general exemptions. Find out more about heritage permit exemptions here.Specific Exemptions:General Conditions: 1. All exempted alterations are to be planned and carried out in a manner which prevents damage to the fabric of the registered place or object. General Conditions: 2. Should it become apparent during further inspection or the carrying out of works that original or previously hidden or inaccessible details of the place or object are revealed which relate to the significance of the place or object, then the exemption covering such works shall cease and the Executive Director shall be notified as soon as possible. General Conditions: 3. If there is a conservation policy and plan approved by the Executive Director, all works shall be in accordance with it. Note: The existence of a Conservation Management Plan or a Heritage Action Plan endorsed by Heritage Victoria provides guidance for the management of the heritage values associated with the site. It may not be necessary to obtain a heritage permit for certain works specified in the management plan. General Conditions: 4. Nothing in this declaration prevents the Executive Director from amending or rescinding all or any of the permit exemptions. General Conditions: 5. Nothing in this declaration exempts owners or their agents from the responsibility to seek relevant planning or building permits from the responsible authorities where applicable. Minor Works : Note: Any Minor Works that in the opinion of the Executive Director will not adversely affect the heritage significance of the place may be exempt from the permit requirements of the Heritage Act. A person proposing to undertake minor works may submit a proposal to the Executive Director. If the Executive Director is satisfied that the proposed works will not adversely affect the heritage values of the site, the applicant may be exempted from the requirement to obtain a heritage permit. If an applicant is uncertain whether a heritage permit is required, it is recommended that the permits co-ordinator be contacted.
General
Minor repairs and maintenance to buildings, structures, services, sporting grounds and courts and landscape elements within the registered land (but not new buildings and structures).Signage which complies with the Shire of Mornington Peninsula planning scheme.
Repairs, replacement or installation of rubbish bins, seating, playground equipment, bicycle racks and other small items and street furniture.
Landscape
The process of gardening and maintenance, mowing, hedge clipping, bedding displays, removal of dead plants, disease and weed control, emergency and safety works to care for existing plants and planting themes.
Removal of vegetation that is not significant to maintain fire safety and to conserve significant buildings and structures.
The replanting of plant species to conserve the landscape character and plant collections and themes.
Repairs, conservation and maintenance to hard landscape elements, buildings, structures, ornaments, roads and paths, drainage and irrigation system.
Management of trees in accordance with Australian Standard; Pruning of amenity trees AS4373.
Removal of plants listed as noxious weeds in the Catchment and Land Protection Act 1994.
Installation, removal or replacement of garden watering and drainage systems.
Non-structural works that occur at a distance greater than 5 metres from the canopy edge of a significant tree, plant or hedge, (structural works may require a permit if still on the registered land).
Non-commercial signage, lighting, security fire safety and other safety requirements, provided no structural building occurs.
Plant labelling and interpretative signage.
Resurfacing of existing paths using the same material.
Planting of vegetation
New planting is to be indigenous vegetation consistent with dry sclerophyll open forest vegetation type, in species endemic to the local area. The replanting of plant species is to conserve the landscape character and plant collections and themes. The only exceptions to this are certain specific localities where introduced plantings are historically significant, for example Cypress and Tuart trees in parts of Wimbledon Avenue, Rosserdale Crescent, Rannoch Crescent, and Ranelagh Drive (north fork); In locations where the dominant landscaping of the nature strips is historically significant, species other than the historic species will not normally be approved; Plantings are not to obstruct the passage of pedestrians along a nature strip.Crossovers
Permit Exemption X5777 issued 19 May 2010
Construction of a crossover is permit exempt provided there will be a limit of one crossover per residential allotment. If the crossover is additional to an existing crossover a permit will be required.
New or relocated driveways
The aims are to minimise visual impact and loss of vegetation. New or relocated driveways do not require a permit provided the following criteria are met:
*There is to be no more than one driveway per residential allotment.(If there is more than one dwelling on a lot, they should share a single driveway)
*Driveway location must minimise vegetation removal;
*Driveway location must not be within the critical root zone of significant vegetation or require extensive lopping or pruning;
*The width of a driveway is to be no greater than 3 metres;
*Materials must be unformed gravel in a light colour, or concrete with an exposed aggregate finish in a light sandy colour.
Re-construction or re-surfacing of existing driveways
Re-construction or re-surfacing in the same material, finish and colour as existing is generally allowed provided it accords with the guidelines above. Driveways should not be reconstructed using materials that are not supported by the guidelines; Alteration of the existing construction to either unformed gravel in a light colour, or concrete with an exposed aggregate finish in a light sandy colour is allowed; The width of a driveway is not to be increased to greater than 3 metres. There are to be no parking areas created on nature stripsRANELAGH ESTATE - Permit Exemption Policy
Ranelagh Estate is of aesthetic and historical significance as an essentially intact example of garden suburb planning by Walter Burley Griffin, in association with Marion Mahony Griffin and Saxil Tuxen. Important features of the estate include the subdivision pattern, street layout, internal network of reserves, vegetated traffic islands and the landscape character. These elements should be retained and maintained and any proposed changes will require a permit. The original intent of the reserves should be respected and they should not be subject to development.
The purpose of the permit exemptions is to allow works that do not impact on the significance of the place to occur without the need for a permit. Alterations that impact on the significance of the place are subject to permit applications. Works to non-registered buildings and structures within the registered area are permit exempt. Permits would be required for any new buildings, structures, driveways and paths on the registered land. Permits would be required for works that impact on the Tuart and Monterey cypress trees along Wimbledon Avenue, the Tuart trees along Rosserdale Crescent and the Rosserdale Crescent triangle and the Monterey pines and Golden Cypress on the Rannoch Avenue triangle and the Cupressus glabra on the nature strip.
-
-
-
-
-
THE SHIP
 Victorian Heritage Register H1910
Victorian Heritage Register H1910 -
Former Inverell
 National Trust
National Trust -
Ranelagh Estate
 National Trust H1605
National Trust H1605
-
10 Down Street
 Yarra City
Yarra City
-
-











