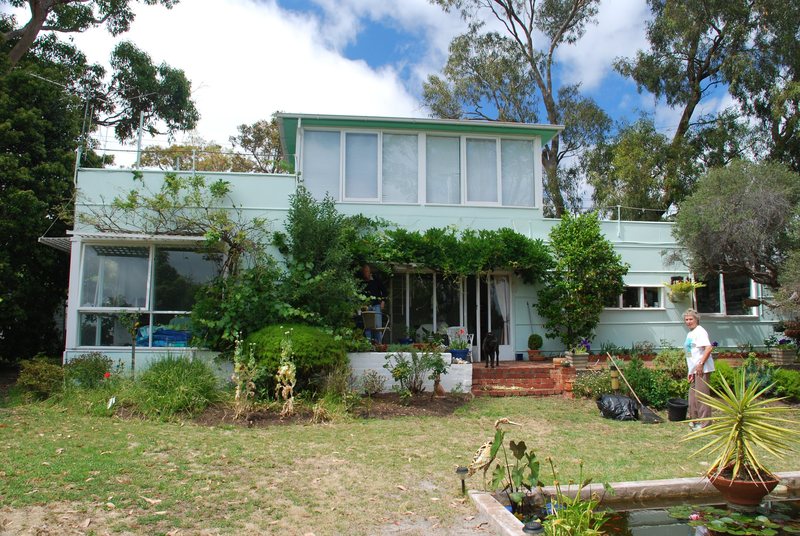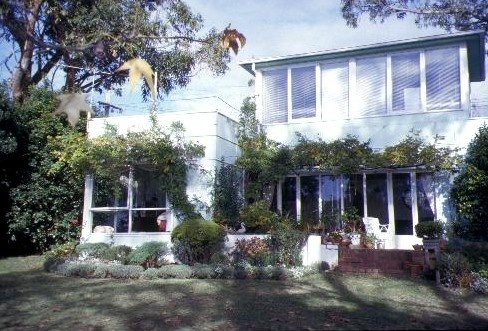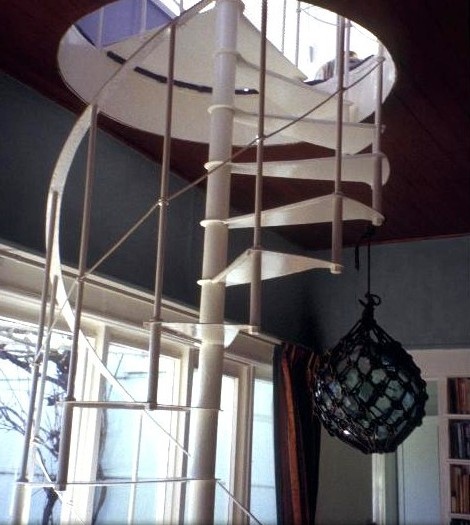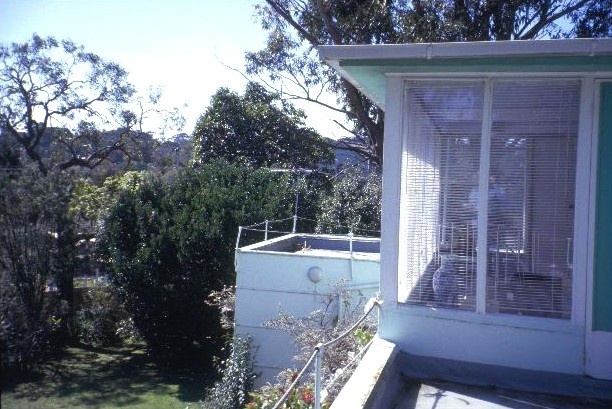THE SHIP
35 RANNOCH AVENUE MT ELIZA, MORNINGTON PENINSULA SHIRE
-
Add to tour
You must log in to do that.
-
Share
-
Shortlist place
You must log in to do that.
- Download report











Statement of Significance
The Ship was designed by Roy Grounds for his own family while he was working in association with Geoffrey Mewton, shortly after both had returned from visits to Europe and America. The seaside cottage was to be located on a north-facing site overlooking Port Phillip in the Ranelagh Estate at Mt Eliza. The Ship was designed as early as 1933, and before it was built was hailed in the magazine Home Beautiful in 1934 as an economical design, made up of prefabricated units in modern materials. It would be planned to meet modern needs with largely built in furniture.
The house featured again in Home Beautiful in 1936 and was described as the 'Ship aground at Ranelagh', which may be the origin of the current name. The Ship as built in 1934/35 shows no prefabrication but rather is of conventional timber frame construction. Nonetheless it clearly displays a number of features derived from the European International/Functional style. The smooth white walls of fibrous cement serve as the 'taut skin', and are given horizontal emphasis by the rounded cover strips. The low flat roofs, possibly a first in small scale domestic construction in the State, were originally decked in Malthoid. The nautical theme is most obvious in the massing which suggests a large motor launch, with the sleep-out as a 'bridge'. The decks to the fore and rear of the 'bridge' have ship like rails and awning, and portholes (now removed) punctuate the 'hull' below. Otherwise the fenestration is dominated by the verticals of the mullions which follow the module of the timber frame. Windows of the smaller rooms are timber casements grouped on the corners. The living room features a long bank of French doors opposite the distinctive wide striped front door, which is a signature of Mewton & Grounds' work. The built in furniture amounts to various shelves, wardrobes and cupboards, a brick 'sofa' next to the simple brick fireplace and the bed in the master bedroom (since removed).
The influence of Willem Dudok shows in the stepped entrance alcove and the fireplace and chimney of white painted brickwork with deep raked horizontal joints. The influence of William Wurster shows in the planning, where the principal spaces are single room width rectangles butted together according to function, and also with a view to creating protected outdoor courts. The main internal space of The Ship combines living, dining and circulation functions with access off this space to kitchen, both bedrooms, and via a light metal spiral staircase, the glassed in sunroom with roof deck access.
How is it significant?
The Ship is of architectural significance to the State of Victoria.
Why is it significant?
The Ship is of architectural significance as one the first, and one of the earliest remaining, residences in Victoria in which the principles of the International/Functionalist style were applied in the inter-war period. The Ship, both as concept and as built, has been consistently accorded ground breaking status in this style by a number of architectural historians and critics beginning with Robin Boyd in Victorian Modern in 1947and subsequently by J.M. Freeland, Conrad Hamann and Philip Goad.
The Ship is of architectural significance as a singular work in the output of Mewton and Grounds, who were among the earliest architects in the State to work exclusively in the new modern idioms. The Ship stands out from the other two main streams of their work, dominated by the influence on Mewton of Willem Dudok, and on Grounds of William Wurster respectively. The Ship shows some influences from both of those strands. However, of their works The Ship adheres most closely to the European International/Functionalist style connected with Gropius and Corbusier, particularly in the representation of a taut skin over a regular frame.
The Ship is of architectural significance as the earliest readily recognisable pre WWII example of the International Style in a residence in the Mornington Peninsula, a region which was after the war to be renowned for the enthusiastic adoption of progressive styles in domestic architecture.
-
-
THE SHIP - History
CONTEXTUAL HISTORY
Conrad Hamann made a rather strange reference to ship architecture in his work on Grounds, Romberg and Boyd. He states"Grounds came into contact with modern architecture when travelling in England and America between 1929 and 1932, but felt little desire to reproduce ship or aeroplane forms in his own design. This is perhaps understandable, for when workinng as a designer for RKO and MGM between 1930 and 1932, he had the opportunity of designing a complete filmset as a plywood filmset. The ocean liner was never therefore a repository of architectural truth for him." (Hamann in Tanner p.130)
History of Place:THE SHIP - Assessment Against Criteria
Criterion A
The historical importance, association with or relationship to Victoria's history of the place or object.
Criterion B
The importance of a place or object in demonstrating rarity or uniqueness.
Criterion C
The place or object's potential to educate, illustrate or provide further scientific investigation in relation to Victoria's cultural heritage.
Criterion D
The importance of a place or object in exhibiting the principal characteristics or the representative nature of a place or object as part of a class or type of places or objects.
Criterion E
The importance of the place or object in exhibiting good design or aesthetic characteristics and/or in exhibiting a richness, diversity or unusual integration of features.
The Ship is of architectural significance as one the first, and one of the earliest remaining, residences in Victoria in which the principles of the International/Functionalist style were applied in the inter-war period. The Ship, both as concept and as built, has been consistently accorded ground breaking status in this style by a number of architectural historians and critics beginning with Robin Boyd in Victorian Modern in 1947and subsequently by J.M. Freeland, Conrad Hamann and Philip Goad.
The Ship is of architectural significance as a singular work in the output of Mewton and Grounds, who were among the earliest architects in the State to work exclusively in the new modern idioms. The Ship stands out from the other two main streams of their work, dominated by the influence on Mewton of Willem Dudok, and on Grounds of William Wurster respectively. The Ship shows some influences from both of those strands. However, of their works The Ship adheres most closely to the European International/Functionalist style connected with Gropius and Corbusier, particularly in the representation of a taut skin over a regular frame.
The Ship is of architectural significance as the earliest readily recognisable pre WWII example of the International Style in a residence in the Mornington Peninsula, a region which was after the war to be renowned for the enthusiastic adoption of progressive styles in domestic architecture.
Criterion F
The importance of the place or object in demonstrating or being associated with scientific or technical innovations or achievements.
Criterion G
The importance of the place or object in demonstrating social or cultural associations.
Criterion H
Any other matter which the Council considers relevant to the determination of cultural heritage significanceTHE SHIP - Permit Exemptions
General Exemptions:General exemptions apply to all places and objects included in the Victorian Heritage Register (VHR). General exemptions have been designed to allow everyday activities, maintenance and changes to your property, which don’t harm its cultural heritage significance, to proceed without the need to obtain approvals under the Heritage Act 2017.Places of worship: In some circumstances, you can alter a place of worship to accommodate religious practices without a permit, but you must notify the Executive Director of Heritage Victoria before you start the works or activities at least 20 business days before the works or activities are to commence.Subdivision/consolidation: Permit exemptions exist for some subdivisions and consolidations. If the subdivision or consolidation is in accordance with a planning permit granted under Part 4 of the Planning and Environment Act 1987 and the application for the planning permit was referred to the Executive Director of Heritage Victoria as a determining referral authority, a permit is not required.Specific exemptions may also apply to your registered place or object. If applicable, these are listed below. Specific exemptions are tailored to the conservation and management needs of an individual registered place or object and set out works and activities that are exempt from the requirements of a permit. Specific exemptions prevail if they conflict with general exemptions. Find out more about heritage permit exemptions here.Specific Exemptions:General Conditions:
1. All exempted alterations are to be planned and carried out in a manner which prevents damage to the fabric of the registered place or object.
2. Should it become apparent during further inspection or the carrying out of alterations that original or previously hidden or inaccessible details of the place or object are revealed which relate to the significance of the place or object, then the exemption covering such alteration shall cease and the Executive Director shall be notified as soon as possible.
3. If there is a conservation policy and plan approved by the Executive Director, all works shall be in accordance with it.
4. Nothing in this declaration prevents the Executive Director from amending or rescinding all or any of the permit exemptions.
Nothing in this declaration exempts owners or their agents from the responsibility to seek relevant planning or building permits from the responsible authority where applicable.
Exterior
* Painting of previously painted surfaces.
* Minor repairs and maintenance which replace like with like.
* Replacement of roof membrane with a similar system.
* Removal of extraneous items such as air conditioners, pipework, ducting, wiring, antennae, aerials etc, and making good.
* Regular garden maintenance, re-planting, new planting and management of trees.
* Installation, removal and replacement of garden watering systems.
* Repairs and maintenance to hard landscape elements to asphalt and gravel paths, driveways, garden edging and walls, fences and gates.
Interior
* Minor repairs and maintenance which replace like with like.
* Installation, removal or replacement of curtain track, rods, blinds and other window dressings.
* Installation, removal or replacement of hooks, nails and other devices for the hanging of mirrors, paintings and other wall mounted artworks.
* Removal of paint from originally unpainted or oiled joinery, doors, architraves and skirtings.
* Painting of previously painted walls and ceilings.
* Installation, removal or replacement of carpets and flexible floor coverings.
* Installation, removal or replacement of ducted, hydronic or concealed radiant type heating provided that the installation does not damage existing skirtings and architraves and provided that the location of the heating unit is concealed from view.
* Installation, removal or replacement in the kitchen of stoves, ovens refrigerators, dishwashers etc and associated plumbing and wiring.
* Refurbishment of existing bathrooms, toilets and or en suites including removal, installation or replacement of sanitary fixtures and associated piping, mirrors, wall and floor coverings.
* Installation, removal and replacement of electrical wiring provided that all new wiring is fully concealed.
* Installation, removal and replacement of bulk insulation in the roof space.
* Installation, removal and replacement of smoke detectorsTHE SHIP - Permit Exemption Policy
The Ship remains a substantially unaltered building with distinctive stand alone massing and plain, austere finishes. Any major external or internal alterations or additions to The Ship could compromise its significance, and hence should be subject to the permit process. Internally, alterations to remaining original built-in furnishings should be subject to the permit process, but alterations to areas previously altered, such as the bathroom should be exempt. The garden is not particularly significant and changes there, apart from new built structures, should be exempt.
-
-
-
-
-
RAMSAY HOUSE
 Victorian Heritage Register H2181
Victorian Heritage Register H2181 -
HENDRA
 Victorian Heritage Register H1907
Victorian Heritage Register H1907 -
RANELAGH ESTATE
 Victorian Heritage Register H1605
Victorian Heritage Register H1605
-
1 Fordham Court
 Yarra City
Yarra City -
10 Fordham Court
 Yarra City
Yarra City
-
-












