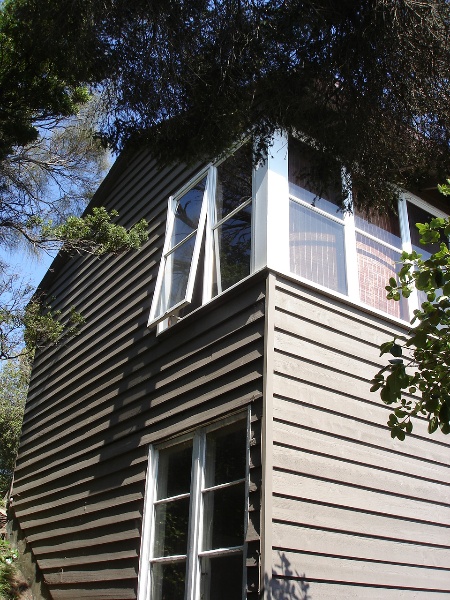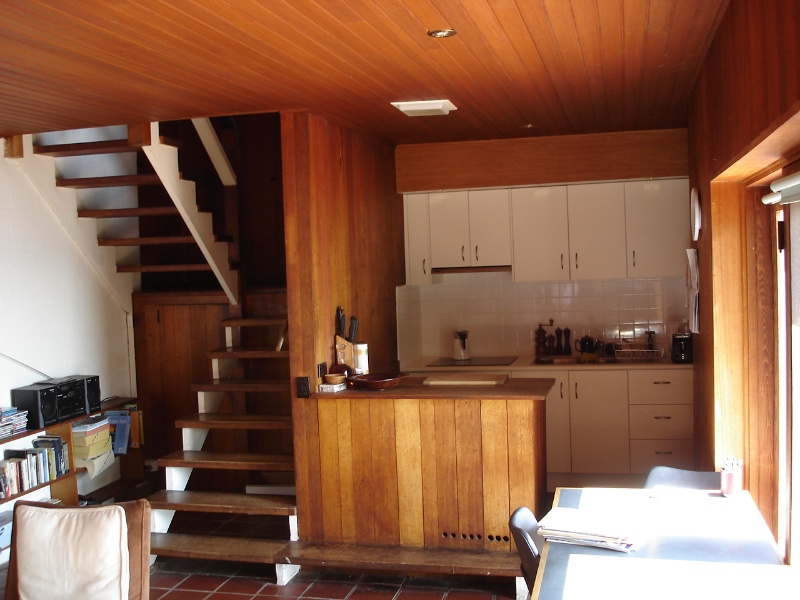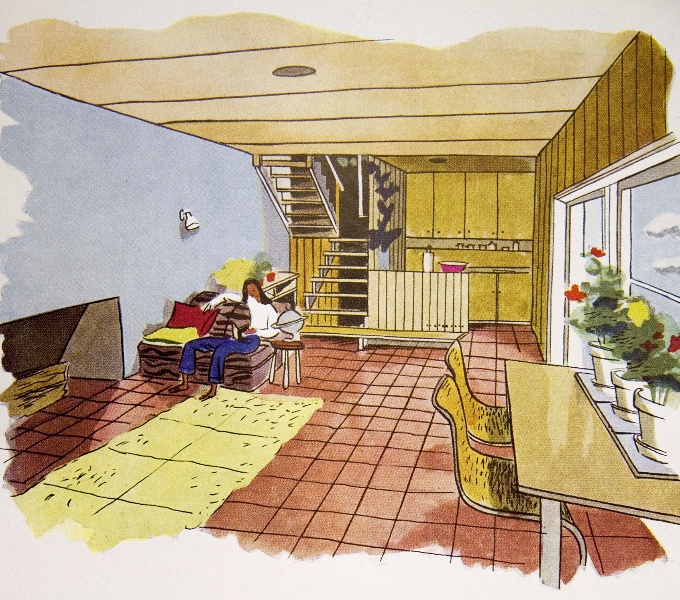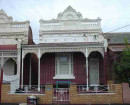RAMSAY HOUSE
29 RENDLESHAM AVENUE MT ELIZA, MORNINGTON PENINSULA SHIRE
-
Add to tour
You must log in to do that.
-
Share
-
Shortlist place
You must log in to do that.
- Download report









Statement of Significance
What is Significant?
The Ramsay House was designed by Roy Grounds for Mrs Bettine Ramsay, wife of Mr (later Sir) Thomas Ramsay, chairman of the Kiwi Boot Polish Company. It was built in 1937 in the Ranelagh estate in Mt Eliza overlooking Port Phillip on a steep cliff side site and was one of a number of modernist houses built on the Mornington Peninsula during the middle part of the twentieth century which Robin Boyd cites as the testing ground innovation in domestic building in Victoria.
The Ramsay House is a small timber framed, weatherboard building with low pitched malthoid tiled gable roofs. The house follows a simple linear plan, one room wide, over three levels.
The Ramsay House is the last in a series of buildings influenced by Californian architect William Wurster designed by Grounds during the time he shared a practice with Geoffrey Mewton. Other Grounds buildings from this period, that share similar qualities, are Lyncroft (H1909), in Shoreham,1935; the house at Chateau Tahbilk (H0296), 1936 and the recently demolished Pirani House in Mt Eliza, 1936. These buildings introduced a form of modernism that articulated vernacular styling with a minimalist approach to detailing and ornament and the use and expression of natural materials. They were longitudinal in form and conformed to the topography of their sites which was expressed in split level planning and complex interlocking forms of various heights.
Grounds married Bettine Ramsay, in 1941 and eventually came to live in the house himself. The house was sold to Frederick Romberg in the 1950s and it was Romberg who extended the house to enclose the small ground level balcony that once opened off the upstairs bedroom.
How is it Significant?
The Ramsay House is of historical and architectural significance to the State of Victoria
Why is it Significant?
The Ramsay House is of historical significance as one of a number of architecturally designed holiday houses built during the interwar period, reflecting Mt Eliza's popularity as a holiday destination for wealthy Melburnians who had access to a car. Many of these architectural designed houses are considered to be influential in the development of modern architecture in Victoria.
The Ramsay House is of historical significance for its associations with both Roy Grounds and Frederick Romberg.
The Ramsay House is of architectural significance for what is considered to be an influential example of the work of Roy Grounds.
-
-
RAMSAY HOUSE - History
The Ramsay house was designed by Grounds for Mr (later Sir) Thomas Ramsay, chairman of the Kiwi Boot Polish Company, and built overlooking Port Phillip in 1937 in the Ranelagh estate in Mt Eliza.
After the completion of this house Grounds' partnership with Mewton was dissolved and he travelled overseas, before returning to Melbourne in 1939 to enter into a short but highly productive and creative period of practice where he designed a range of flats buildings including the Clendon, 1939-40; Clendon Corner, 1940; Moonbria, 1941 and Quamby Flats (H0603), 1941; which revisited and expanded on a range of architectural ideas Grounds first used in his own house, The Ship (H1910), in 1934.
The Ramsay house is the last in a series of buildings influenced by Californian architect William Wurster designed by Grounds during the time he shared a practice with Geoffrey Mewton. Other buildings designed by Grounds in this period, that share similar qualities, are Lyncroft (H1909), in Shoreham,1935; the house at Chateau Tahbilk (H0296), 1936 and the recently demolished Pirani House in Mt Eliza, 1936.
These buildings introduced a form of modernism that articulated vernacular styling with a minimalist approach to detailing and ornament and the use and expression of natural materials. These houses were longitudinal in plan with projecting perpendicular wings. Although not strictly open plan in layout, these houses were designed with a fluid and permeable approach to the relationship of their spaces. The houses also conformed to the topography of their sites which was reflected in the use of split level planning, which in turn influenced the houses' arrangements of complex interlocking forms of various heights. It was also an important feature of these houses that the internal spaces flowed into, and were experienced in relation to, the houses planned outdoor spaces.
Grounds married Betty Ramsay in 1941 and eventually came to live in the house himself. The house was sold to Frederick Romberg in the 1950s and it was Romberg who extended the house to enclose the small ground level balcony that once opened off the upstairs bedroom.
Martin Zweep
November 2006Obituary of Betty Grounds from Age 25 Feb 2009:
(http://www.theage.com.au/national/style-icon-centre-of-a-sensation-20090224-8gwl.html)
ALICE BETTINE GROUNDS, MELBOURNE IDENTITY
3-6-1909 - 20-1-2009LADY Grounds, long a figure in Melbourne's social and cultural worlds, has died after a slow decline, in the South Yarra house that her famous husband designed but never saw completed. She was 99.
Born Alice James in Melbourne, she lived her early life on a farm in Yan Yean. Her father, Holman, came from a comfortable mercantile background; mother Jessie Sarah was the daughter of James Hutton, one of Victoria's early meat processors - his firm, Hutton's Hams, was formed in the 1860s. The little girl attended a one-room school, carefully shedding and hiding her shoes in order to match the dress of her schoolmates. At age 7, she was sent as a boarder to Presbyterian Ladies College.
Finishing her formal education in 1916, she travelled with her parents and her two sisters to Europe and Japan and developed a lifelong love of travel and an international level of taste. While still in her teens the young James girl, now and forever Betty, broke with tradition - for the first time.
AdvertisementEver interested in fashion and design, she went into business with her talented friend Zara Dickens. Their fathers contributed £150 each. Indicative of their later real estate skills, they choose a strategic part of Little Collins Street, close to the Stock Exchange, Kozminskys and The Wattle, a popular cafe. The business flourished but after less than two years, she wanted to return to her other world.
She was engaged to the rich young businessman (later Sir) Thomas Ramsay, who had a secure job in the family business, the Kiwi Boot Polish Company. He went on to become one of Australia's leading industrial figures. After an elaborate wedding, the young couple moved into an immense Tudoresque mansion in Struan Street, Toorak, and in 1936 engaged a young and rising Roy Grounds to design a nursery for their new son, and a pool. Their first choice had been Grounds' partner Geoffrey Mewton, but Grounds answered the telephone and thus began a great, scandalous and extensively reported love affair that lasted until his death 50 years later.
In 1937, he designed a split-level, cliff-hugging beach house for her at Ranelagh. Years later, Robin Boyd referred to its "most influential living room of the 20th century".
The pair met again in London when the Ramsays made a grand tour. The lovers went off to the south of France together. There, supported only by her inheritance, they lived in a cottage with a creek as their bathroom until the looming war forced them back to Melbourne. Grounds re-established himself and before going off to serve with the RAAF, completed, among other commissions, four exquisite, small blocks of flats that helped build his postwar reputation.
In 1941, they married quietly and celebrated with the office staff - Robin Boyd. Grounds followed her husband to several postings in Queensland, and they created homes in the least likely places. At war's end they bought a farm at Buxton and, ever resourceful, she trained as a herd-tester and served a wide area of dairy farms in the Yarra Ranges. (This work earned her a prized extra petrol ration.)
After the accidental death of her infant daughter Kate, she returned to the city and with Zara Holt (then recently remarried, to Harold Holt, the future prime minister), re-established Magg in Toorak Village. Again the two women, with their flair, eye and acumen, flourished. Soon Magg was regarded as one of Melbourne's - and therefore Australia's - top two or three couture houses.
When Grounds quit the business in 1952 (she is pictured in 1954), she was able to develop a large site in Hill Street, Toorak. She built, to her husband's design, their famous "square doughnut" house, a flat for her mother-in-law and three spectacular townhouses.
Earlier, in 1947, she instigated an ill-advised - and unsuccessful - custody case that brought renewed public attention to earlier events. In the '70s, she and her husband and businessman Kenneth Myer converted a grassy tract on Lake Wapengo, on the southern New South Wales coast, to a private paradise of unique houses and landscape.
Diminutive in stature but with a commanding presence, Lady Grounds was at ease with august dignitaries and warm to gauche students. In her long widowhood, she became a force in artistic circles. Regarded as a style icon, socialite and hostess, she was in fact an intellectual, a practicable woman and a lifelong rock for her feisty, financially feckless husband.
She travelled extensively. In 1959, long before Australia recognised China, she went there to select silk and fabrics for clients. In her 80s, she flew to a great-granddaughter's wedding in New York. She was skilled at bridge and merciless at Scrabble. As ever, she read extensively, attended concerts and galleries, and encouraged emergent artists.
In the last years of her long - "too long", she would say - life, she was well cared for by family and attendants.
A true Melbourne identity, she is survived by her daughter Victoria, sons Hamish and Robin Ramsay, stepson Marr Grounds, five grandchildren, five great-grandchildren and several former daughters-in law.
RAMSAY HOUSE - Plaque Citation
Designed by architect Roy Grounds, this holiday house, built in 1937, was influential in the development of modernist architecture in Victoria.
RAMSAY HOUSE - Permit Exemptions
General Exemptions:General exemptions apply to all places and objects included in the Victorian Heritage Register (VHR). General exemptions have been designed to allow everyday activities, maintenance and changes to your property, which don’t harm its cultural heritage significance, to proceed without the need to obtain approvals under the Heritage Act 2017.Places of worship: In some circumstances, you can alter a place of worship to accommodate religious practices without a permit, but you must notify the Executive Director of Heritage Victoria before you start the works or activities at least 20 business days before the works or activities are to commence.Subdivision/consolidation: Permit exemptions exist for some subdivisions and consolidations. If the subdivision or consolidation is in accordance with a planning permit granted under Part 4 of the Planning and Environment Act 1987 and the application for the planning permit was referred to the Executive Director of Heritage Victoria as a determining referral authority, a permit is not required.Specific exemptions may also apply to your registered place or object. If applicable, these are listed below. Specific exemptions are tailored to the conservation and management needs of an individual registered place or object and set out works and activities that are exempt from the requirements of a permit. Specific exemptions prevail if they conflict with general exemptions. Find out more about heritage permit exemptions here.Specific Exemptions:General Conditions: 1.
All exempted alterations are to be planned and carried out in a manner which prevents damage to the fabric of the registered place or object. General Conditions: 2.
Should it become apparent during further inspection or the carrying out of works that original or previously hidden or inaccessible details of the place or object are revealed which relate to the significance of the place or object, then the exemption covering such works shall cease and Heritage Victoria shall be notified as soon as possible. Note: All archaeological places have the potential to contain significant sub-surface artefacts and other remains. In most cases it will be necessary to obtain approval from the Executive Director, Heritage Victoria before the undertaking any works that have a significant sub-surface component. General Conditions: 3.
If there is a conservation policy and plan endorsed by the Executive Director, all works shall be in accordance with it. Note: The existence of a Conservation Management Plan or a Heritage Action Plan endorsed by the Executive Director, Heritage Victoria provides guidance for the management of the heritage values associated with the site. It may not be necessary to obtain a heritage permit for certain works specified in the management plan. General Conditions: 4.
Nothing in this determination prevents the Executive Director from amending or rescinding all or any of the permit exemptions. General Conditions: 5.
Nothing in this determination exempts owners or their agents from the responsibility to seek relevant planning or building permits from the responsible authorities where applicable.Exterior:
Minor repairs and maintenance which replaces like fabric with like.Removal of extraneous items such as air conditioners, pipe work, ducting, wiring, antennae, aerials etc, and making good.
Installation and repairing of damp proofing by either injection method or grout pocket method.
Installation or removal of external fixtures and fittings such as, hot water services and taps.
Interior:
Installation, removal or replacement of carpets and/or flexible floor coverings.Installation, removal or replacement of curtain tracks, rods and blinds.
Installation, removal or replacement of hooks, nails and other devices for the hanging of mirrors, paintings and other wall mounted art or religious works or icons.
Demolition or removal of non-original stud/partition walls, suspended ceilings or non-original wall linings (including plasterboard, laminate and Masonite), bathroom partitions and tiling, sanitary fixtures and fittings, kitchen wall tiling and equipment, lights, built-in cupboards, cubicle partitions, computer and office fitout and the like.
Removal or replacement of non-original door and window furniture including, hinges, locks, knobsets and sash lifts.
Refurbishment of existing bathrooms, toilets and kitchens including removal, installation or replacement of sanitary fixtures and associated piping, mirrors, wall and floor coverings.
Removal of tiling or concrete slabs in wet areas provided there is no damage to or alteration of original structure or fabric.
Installation, removal or replacement of ducted, hydronic or concealed radiant type heating provided that the installation does not damage existing skirtings and architraves and that the central plant is concealed.
Installation, removal or replacement of electrical wiring.
Installation, removal or replacement of electric clocks, public address systems, detectors, alarms, emergency lights, exit signs, luminaires and the like on plaster surfaces.
Installation, removal or replacement of bulk insulation in the roof space.
Landscape:
The process of gardening and maintenance, mowing, hedge clipping, bedding displays, removal of dead plants, disease and weed control, emergency and safety works to care for existing plants and planting themes.Removal of vegetation that is not significant to maintain fire safety to protect monuments, paths, significant buildings and structures.
The replanting of plant species to conserve the landscape character and plant collections and themes.
Repairs, conservation and maintenance to hard landscape elements, buildings, structures, ornaments, roads and paths, drainage and irrigation system.
Management of trees in accordance with Australian Standard; Pruning of amenity trees AS4373.
Removal of plants listed as noxious weeds in the Catchment and Land Protection Act 1994.
Installation, removal or replacement of garden watering and drainage systems.
Non-structural works that occur at a distance greater than 5 metres from the canopy edge of a significant tree, plant or hedge, (structural works may require a permit if still on the registered land).
Non-commercial signage, lighting, security fire safety and other safety requirements, provided no structural building occurs.
Plant labelling and interpretative signage.
Resurfacing of existing paths and driveways.
Maintenance of roads and paths and gutters to retain their existing layout.
Minor Works :
Note:
Any Minor Works that in the opinion of the Executive Director will not adversely affect the heritage significance of the place may be exempt from the permit requirements of the Heritage Act. A person proposing to undertake minor works may submit a proposal to the Executive Director. If the Executive Director is satisfied that the proposed works will not adversely affect the heritage values of the site, the applicant may be exempted from the requirement to obtain a heritage permit. If an applicant is uncertain whether a heritage permit is required, it is recommended that the permits co-ordinator be contacted.Regular Site Maintenance :
The following site maintenance works are permit exempt under section 66 of the Heritage Act 1995,a) regular site maintenance provided the works do not involve the removal or destruction of any significant above-ground features or sub-surface archaeological artefacts or deposits;
b) the maintenance of an item to retain its conditions or operation without the removal of or damage to the existing fabric or the introduction of new materials;
c) cleaning including the removal of surface deposits, organic growths, or graffiti by the use of low pressure water and natural detergents and mild brushing and scrubbing;
d) repairs, conservation and maintenance to plaques, memorials, roads and paths, fences and gates and drainage and irrigation.e) the replacement of existing services such as cabling, plumbing, wiring and fire services that uses existing routes, conduits or voids, and does not involve damage to or the removal of significant fabric.
Note: Surface patina which has developed on the fabric may be an important part of the item's significance and if so needs to be preserved during maintenance and cleaning.
Note: Any new materials used for repair must not exacerbate the decay of existing fabric due to chemical incompatibility, obscure existing fabric or limit access to existing fabric for future maintenance. Repair must maximise protection and retention of fabric and include the conservation of existing details or elements.
Painting
Painting will not require permit approval if the painting:a) does not involve the disturbance or removal of earlier paint layers or other decorative schemes, where the extant painting or other decorative scheme has not been mentioned in the statement of significance or the extent of registration.
b) involves over-coating with an appropriate surface as an isolating layer to provide a means of protection for significant earlier layers or to provide a stable basis for repainting;
c) employs the same colour scheme and paint type as an earlier scheme if they are appropriate to the substrate and do not endanger the survival of earlier paint layers.
If the painting employs a different colour scheme and paint type from an earlier scheme a permit will not be required if
a) the Executive Director is satisfied that the proposed colour scheme, paint type, details of surface preparation and paint removal will not adversely affect the heritage significance of the item;
b) the person proposing to undertake the painting has received a notice advising that the Executive Director is satisfied.
Any proposal to undertake such work should be submitted to the Executive Director, detailing the proposed colour scheme, paint type, details of surface preparation and paint removal involved in the repainting, for approvalRAMSAY HOUSE - Permit Exemption Policy
The purpose of the Permit Policy is as a guide only in assisting when considering or making decisions regarding works to the place. It is recommended that any proposed works be discussed with an officer of Heritage Victoria prior to a permit application.
The purpose of the permit exemptions is to allow works that do not impact on the heritage significance of the place to occur without the need for a permit. Works other than those mentioned in the permit exemptions may be possible but will require either the written approval of the Executive Director or permit approval.
It is important that any proposed changes to the place are considered and assessed on the basis of clearly defined plans and proposals and must be planned and carried out in a manner which prevents damage to the significant fabric of the registered place. It is recommended that before any changes are undertaken a Conservation Management Plan be developed for the site to better define the extant significant elements and guide future works.
-
-
-
-
-
THE SHIP
 Victorian Heritage Register H1910
Victorian Heritage Register H1910 -
Kamala
 National Trust
National Trust -
Ramsay House
 National Trust H2181
National Trust H2181
-
1 Fordham Court
 Yarra City
Yarra City -
10 Fordham Court
 Yarra City
Yarra City
-
-











