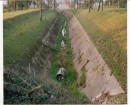Back to search results
ARUNDEL
42 ROSS STREET COBURG, MORELAND CITY
ARUNDEL
42 ROSS STREET COBURG, MORELAND CITY
All information on this page is maintained by Heritage Victoria.
Click below for their website and contact details.
Victorian Heritage Register
-
Add to tour
You must log in to do that.
-
Share
-
Shortlist place
You must log in to do that.
- Download report
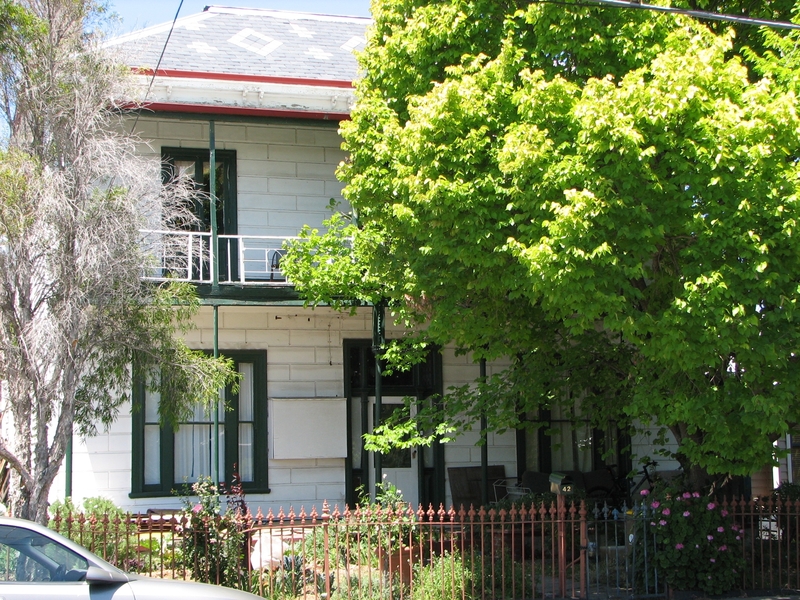
ARUNDEL SOHE 2008


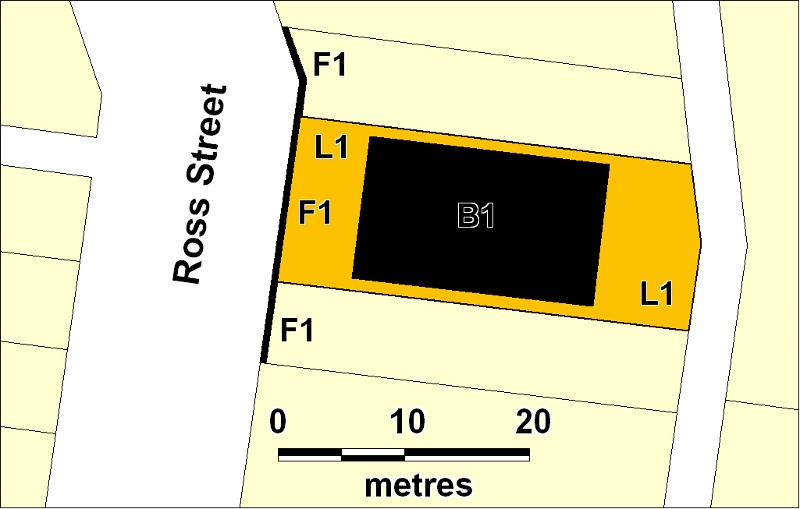
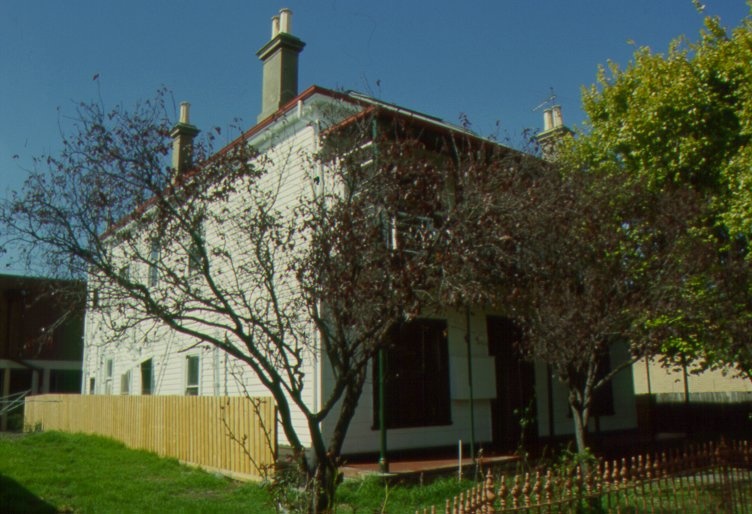
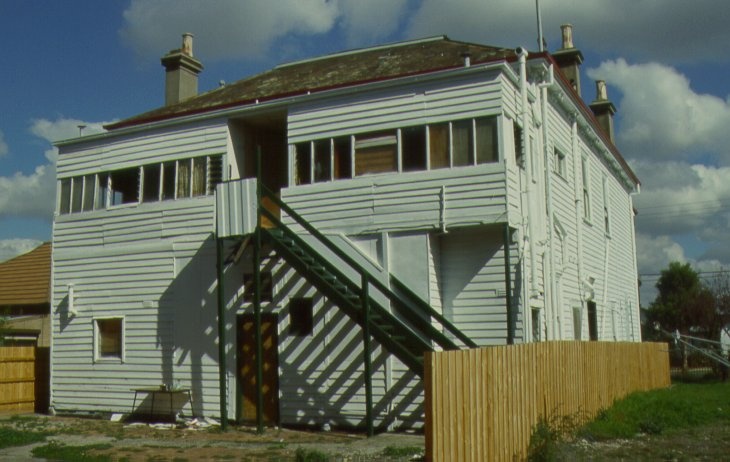
On this page:
Statement of Significance
What is significant?
Arundel House, a two storey slate roofed timber residential building, was constructed by Arthur Gravatt, c.1889. The size and layout of the rooms suggest it was specifically designed as a boarding house, and contemporary directories indicate it was immediately used for that purpose. The name Arundel House first appeared in a 1901 directory. It is believed that over a long period warders from the nearby Pentridge gaol boarded at Arundel House, because they were required to live within earshot of the prison bell. Between c1896-and 1898 it was operated by the wife of J Barclay, a warder in charge of prison rosters.
How is it significant?
Arundel House is of historic, architectural, social and cultural significance to the state of Victoria.
Why is it significant?
Arundel House is historically important as a privately operated residential facility which had an association with Pentridge prison, the flagship of all Victorian penal institutions, through its role as a boarding house occupied by warders over a long period.
Arundel House is architecturally important as a representative example of a two storey timber residential building, a building type which is relatively rare in Victoria.
Arundel House is of social and cultural importance as an example of a type of residential accommodation which was once commonplace but now relatively rare. Historically this type of accommodation was predominantly designed for young single men, whereas today, boarding houses are more commonly occupied by elderly single people.
Arundel House, a two storey slate roofed timber residential building, was constructed by Arthur Gravatt, c.1889. The size and layout of the rooms suggest it was specifically designed as a boarding house, and contemporary directories indicate it was immediately used for that purpose. The name Arundel House first appeared in a 1901 directory. It is believed that over a long period warders from the nearby Pentridge gaol boarded at Arundel House, because they were required to live within earshot of the prison bell. Between c1896-and 1898 it was operated by the wife of J Barclay, a warder in charge of prison rosters.
How is it significant?
Arundel House is of historic, architectural, social and cultural significance to the state of Victoria.
Why is it significant?
Arundel House is historically important as a privately operated residential facility which had an association with Pentridge prison, the flagship of all Victorian penal institutions, through its role as a boarding house occupied by warders over a long period.
Arundel House is architecturally important as a representative example of a two storey timber residential building, a building type which is relatively rare in Victoria.
Arundel House is of social and cultural importance as an example of a type of residential accommodation which was once commonplace but now relatively rare. Historically this type of accommodation was predominantly designed for young single men, whereas today, boarding houses are more commonly occupied by elderly single people.
Show more
Show less
-
-
ARUNDEL - Permit Exemptions
General Exemptions:General exemptions apply to all places and objects included in the Victorian Heritage Register (VHR). General exemptions have been designed to allow everyday activities, maintenance and changes to your property, which don’t harm its cultural heritage significance, to proceed without the need to obtain approvals under the Heritage Act 2017.Places of worship: In some circumstances, you can alter a place of worship to accommodate religious practices without a permit, but you must notify the Executive Director of Heritage Victoria before you start the works or activities at least 20 business days before the works or activities are to commence.Subdivision/consolidation: Permit exemptions exist for some subdivisions and consolidations. If the subdivision or consolidation is in accordance with a planning permit granted under Part 4 of the Planning and Environment Act 1987 and the application for the planning permit was referred to the Executive Director of Heritage Victoria as a determining referral authority, a permit is not required.Specific exemptions may also apply to your registered place or object. If applicable, these are listed below. Specific exemptions are tailored to the conservation and management needs of an individual registered place or object and set out works and activities that are exempt from the requirements of a permit. Specific exemptions prevail if they conflict with general exemptions. Find out more about heritage permit exemptions here.Specific Exemptions:General Conditions:
1. All exempted alterations are to be planned and carried out in a manner which prevents damage to the fabric of the registered place or object.
2. Should it become apparent during further inspection or the carrying out of alterations that original or previously hidden or inaccessible details of the place or object are revealed which relate to the significance of the place or object, then the exemption covering such alteration shall cease and the Executive Director shall be notified as soon as possible.
3. If there is a conservation policy and plan approved by the Executive Director, all works shall be in accordance with it.
4. Nothing in this declaration prevents the Executive Director from amending or rescinding all or any of the permit exemptions.
Nothing in this declaration exempts owners or their agents from the responsibility to seek relevant planning or building permits from the responsible authority where applicable.
Exterior:
1. Minor repairs and maintenance which replaces like with like.
2. Removal of extraneous items such as pipe work, ducting, wiring, antennae and making good.
3. The process of gardening, mowing, mulching, bedding displays, removal of dead plants, disease and weed control, emergency and safety works.
4. Management of trees in accordance with Australian Standard AS 4373 Pruning of Amenity Trees.
5. Installation, removal and replacement of garden watering systems.
6. Removal of existing pavings.
Interior:
1. Decoration of previously decorated walls and ceilings (except in the small storeroom/pantry/box room in the centre rear part of the ground floor) provided the preparation work for painting/papering does not remove evidence of the building's original paint or other decorative scheme.
2. Installation, removal or replacement of carpets and/or flexible floor coverings.
3. Installation, removal of curtain tracks, rods, blinds and other window dressings.
4. Installation, removal or replacement of devices for hanging mirrors, paintings and wall mounted artworks.
5. Installation, removal or replacement of electrical wiring provided that all new wiring is fully concealed.
6. Installation, removal or replacement of smoke detectors.
7. Installation of ducted , hydronic , or concealed radiant (Ceiling Foil Radiant Heating or under carpet heating) type heating, provided that the installation does not damage existing skirtings, architraves and the location of the heating unit (boiler etc) is concealed from view.
8. Refurbishment of bathrooms and toilets including removal of existing sanitary fixtures and associated piping, mirrors, and wall and floor coverings, and installation of new fixtures, and wall and floor coverings.
9. Electrical re wiring provided that all new wiring is fully concealed and any original light switches, pull cords, or GPO's are retained in-situ.
10. Installation of bulk insulation to the roof space.ARUNDEL - Permit Exemption Policy
The significance of Arundel House lies in its basically intact exterior envelope, the intact arrangement of rooms and the remaining original internal architectural detailing such as the staircase, and plaster and timber decorative elements. The early cast iron palisade front fence is also significant. Internally the early decorative schemes have been covered by subsequent redecoration but the varnished wall finish in the small storeroom/pantry/box room in the centre rear part of the ground floor, and the finishes in the cupboard below the stairs appear to be original and should be retained. Removal of plywood and vinyl sheeting over walls and reinstatement of fireplace overmantles is desirable. Reinstatement of appropriate architectural detailing on the two storey front verandah, a more appropriate architectural treatment of the rear verandah, and removal of the flat tray roof deck over the original internal roof valley is also desirable.
-
-
-
-
-
INFANT BUILDING AND SHELTER SHED, PRIMARY SCHOOL NO.484
 Victorian Heritage Register H1709
Victorian Heritage Register H1709 -
COTTAGE
 Victorian Heritage Register H0689
Victorian Heritage Register H0689 -
BRIDGE
 Victorian Heritage Register H1446
Victorian Heritage Register H1446
-
'Lawn House' (Former)
 Hobsons Bay City
Hobsons Bay City -
1 Fairchild Street
 Yarra City
Yarra City -
10 Richardson Street
 Yarra City
Yarra City
-
-









