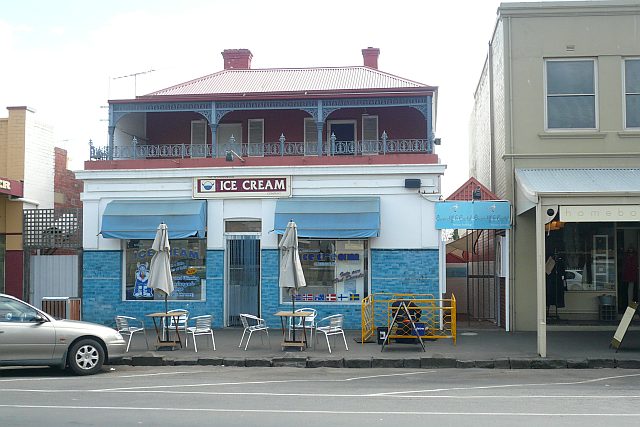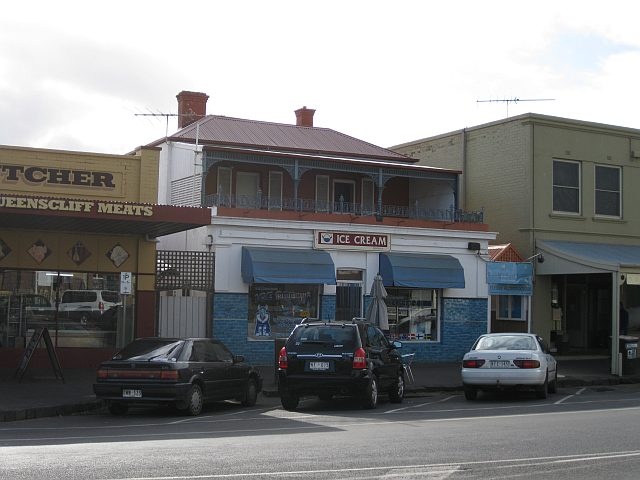80 Hesse Street, Queenscliff
80 Hesse Street QUEENSCLIFF, QUEENSCLIFFE BOROUGH
Hesse Street Commercial Precinct
-
Add to tour
You must log in to do that.
-
Share
-
Shortlist place
You must log in to do that.
- Download report





Statement of Significance
Statement of Significance as recorded under the Queenscliff Heritage Study 2009
The building's significance lies in its contribution to the streetscape in Hesse Street, which is characterised by buildings of similar scale and modest character. The shop and dwelling is important as an example of an early house in Queenscliffe that was altered to incorporate retail premises.
-
-
80 Hesse Street, Queenscliff - Physical Description 1
80 Hesse Street still shows clearly its two stages of development, and apart from the glazing in the left-hand window, the enlargement of the right-hand window and the dado tiling, it is still much as it was when Brooks extended it during the 1870s. (Previously it, like 76 Hesse Street (qv), had small windows on either side of its doorway which suited its residential use). 80 Hesse Street possesses the parapetted style, used for many of Queenscliff's commercial buildings as well as the familiar hip-roof and verandah style of the town's residences which is a very unusual combination. The building's importance lies in this combination and its contribution to the streetscape in Hesse Street.
80 Hesse Street, Queenscliff - Physical Description 2
Double storied stuccoed brick building with single storey shop front to the street.
Single storey section built pre I863 and second storey added c 1875.
Lower storey similar to 76 Hesse Street.
80 Hesse Street, Queenscliff - Physical Description 3
Extract from the 2009 study
80 Hesse Street still clearly shows its two stages of development. It is form it is still much as it was when Brooks extended it during the 1870s. It is a two-storey brick shop and dwelling, with its ground floor extending along the Hesse Street boundary and the upper level, containing the dwelling, recessed back: the lower level creates the base of a balcony for this upper level.
The facade of the lower level is divided into three bays. The central bay contains a flattened arched doorway and this flanked by large plate-glass windows in the two other bays. The pilasters which form these bays are Classically-inspired, but have had their bases removed when tiling has been fixed to the lower parts of the wall. The remainder of the wall is rendered brick with signage fitted to the entablature below a projecting cornice
The dwelling on the upper level has a hipped roof clad in corrugated galvanised steel sheet roofing. There are two brick chimneys extending up from this roof. A verandah projects forward covering most of the balcony. Parts of the verandah may be original, but the lattice railing around the balcony is not. The upstairs dwelling has two windows with shutters. A (pedestrian) alley extends along each side of the building.
80 Hesse Street, Queenscliff - Intactness
GOOD
Heritage Study and Grading
Queenscliffe - Queenscliffe Urban Conservation Study
Author: Allom Lovell & Associates P/L, Architects
Year: 1982
Grading:Queenscliffe - Queenscliffe Heritage Study
Author: Lovell Chen
Year: 2009
Grading:
-
-
-
-
-
LATHAMSTOWE
 Victorian Heritage Register H1052
Victorian Heritage Register H1052 -
PILOTS COTTAGES
 Victorian Heritage Register H1618
Victorian Heritage Register H1618 -
ROSENFELD
 Victorian Heritage Register H1134
Victorian Heritage Register H1134
-
'Altona' Homestead (Formerly 'Laverton' Homestead) and Logan Reserve
 Hobsons Bay City
Hobsons Bay City
-
-












