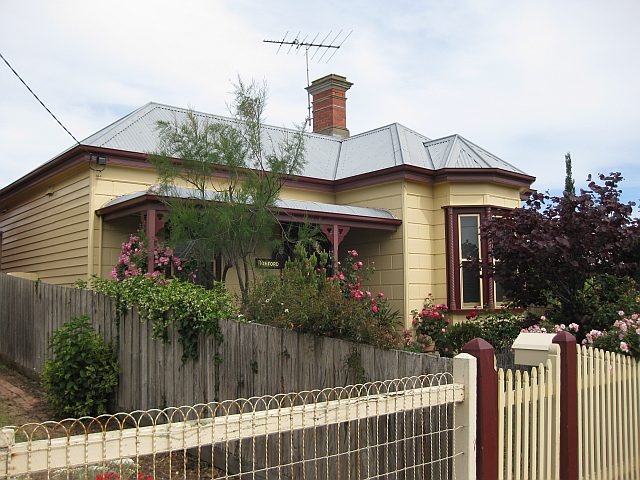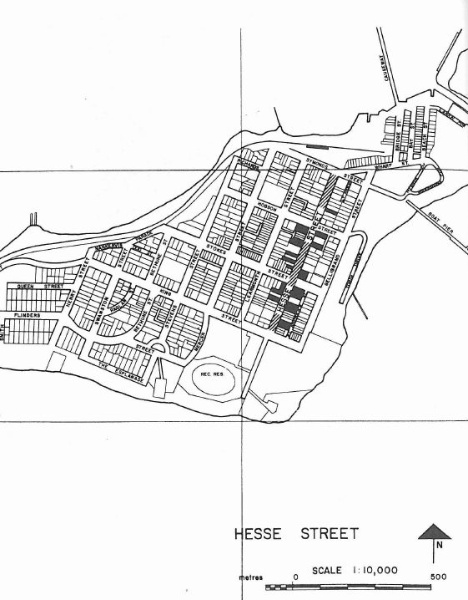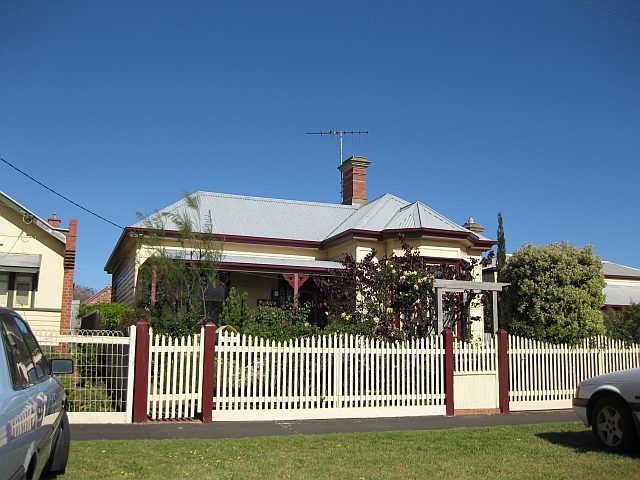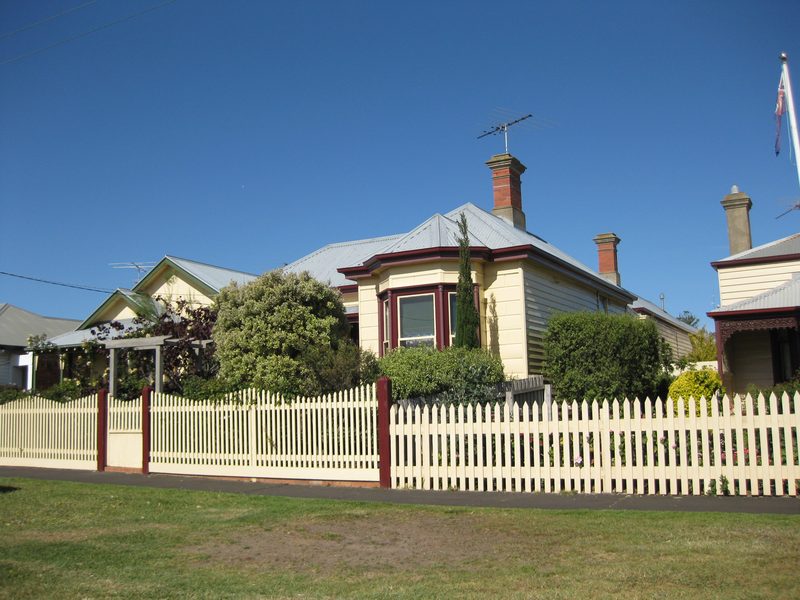Romford, 105 Hesse Street, Queenscliff
105 Hesse Street QUEENSCLIFF, QUEENSCLIFFE BOROUGH
Hesse Street Residential Area
-
Add to tour
You must log in to do that.
-
Share
-
Shortlist place
You must log in to do that.
- Download report






Statement of Significance
Statement of Significance as recorded under the Queenscliff Heritage Study 2009
Romford is of local historical and architectural significance as a well-composed and finely detailed timber residence of the late Victorian period. It forms part of a streetscape which was built predominantly between c. 1896-c. 1900 as a result of the church's subdivision, and is one of the key houses of this group. It is also significant for its association with the prominent Priddle family of Queenscliff, carpenter Frank E Priddle building the house.
-
-
Romford, 105 Hesse Street, Queenscliff - Physical Description 1
Romford like Carnbrea and Kelvinargh, had a facade of ashlar pattern timber cladding, a hipped roof clad with iron, and an asymmetrical plan. A simple, shallow bullnose verandah is supported on timber posts and brackets, the latter being scalloped in profile and pierced with quatrefoil shapes. The main bay window is decorated with spiralled colonnettes which support a chaste window hood. The scalloped, spade-head picket fence and gates are near to intact, as is the rest of Romford, with the exception of partial filling in of the back verandah. It is part of a streetscape which was built predominantly between c.1896-c.1900 as a result of the church's subdivision. Romford is one of the key houses of this group.
Romford, 105 Hesse Street, Queenscliff - Physical Description 2
1890s double fronted corrugated iron and weatherboard house.
Intact including garden and fence.
Romford, 105 Hesse Street, Queenscliff - Physical Description 3
Extract from the 2009 study
Romford is a single-storey weatherboard Italianate villa set back from Hesse Street behind a mature garden bounded by a timber picket fence with a central lych-gate. The house has a hipped roof clad in corrugated galvanised steel sheeting and red brick chimneys with rendered bands and Classically-inspired mouldings. The street-facing (west) elevation of the house is asymmetrically composed. A canted bay window projects at right towards the street. This window is decorated with spiralled colonettes which support a chaste window head. The remainder of the street-facing elevation has a verandah, with a concave roof, extending across it featuring timber brackets with a scalloped profile pierced with quatrefoil shapes. The scalloped, spade-head picket fence and gates appear early.
Romford, 105 Hesse Street, Queenscliff - Intactness
GOOD
Heritage Study and Grading
Queenscliffe - Queenscliffe Urban Conservation Study
Author: Allom Lovell & Associates P/L, Architects
Year: 1982
Grading:Queenscliffe - Queenscliffe Heritage Study
Author: Lovell Chen
Year: 2009
Grading:
-
-
-
-
-
LATHAMSTOWE
 Victorian Heritage Register H1052
Victorian Heritage Register H1052 -
PILOTS COTTAGES
 Victorian Heritage Register H1618
Victorian Heritage Register H1618 -
ROSENFELD
 Victorian Heritage Register H1134
Victorian Heritage Register H1134
-
13 Flinders Street, Queenscliff
 Queenscliffe Borough
Queenscliffe Borough -
162 Nicholson Street
 Yarra City
Yarra City -
164 Nicholson Street
 Yarra City
Yarra City
-
-












