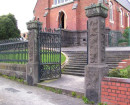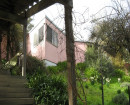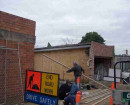Lindores, (No. 41 Learmonth Street) and 43 Learmonth Street (unnamed), Queenscliff
41 and 43 Learmonth Street QUEENSCLIFF, QUEENSCLIFFE BOROUGH
Central Queenscliff Precinct
-
Add to tour
You must log in to do that.
-
Share
-
Shortlist place
You must log in to do that.
- Download report
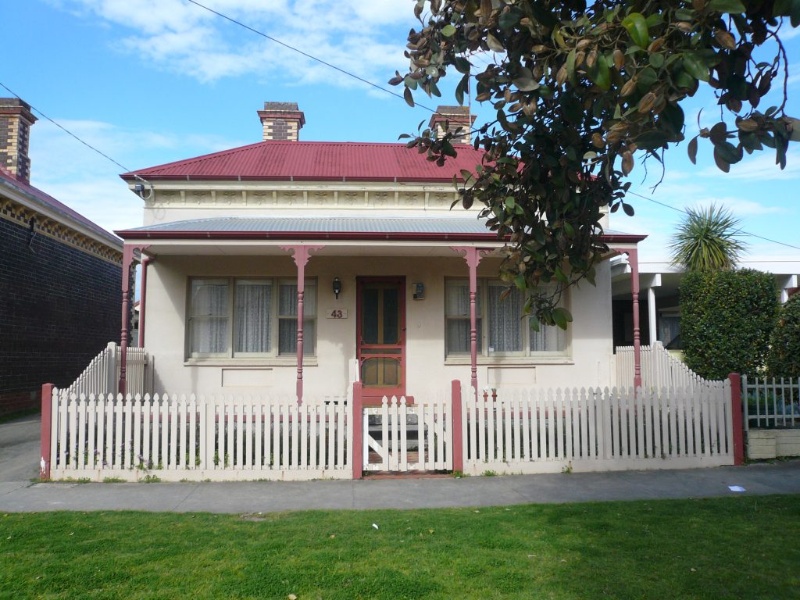




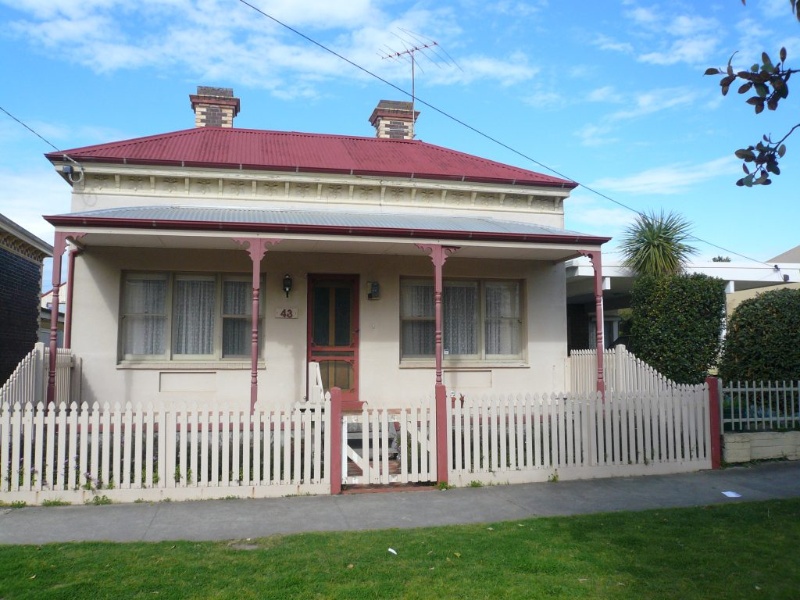
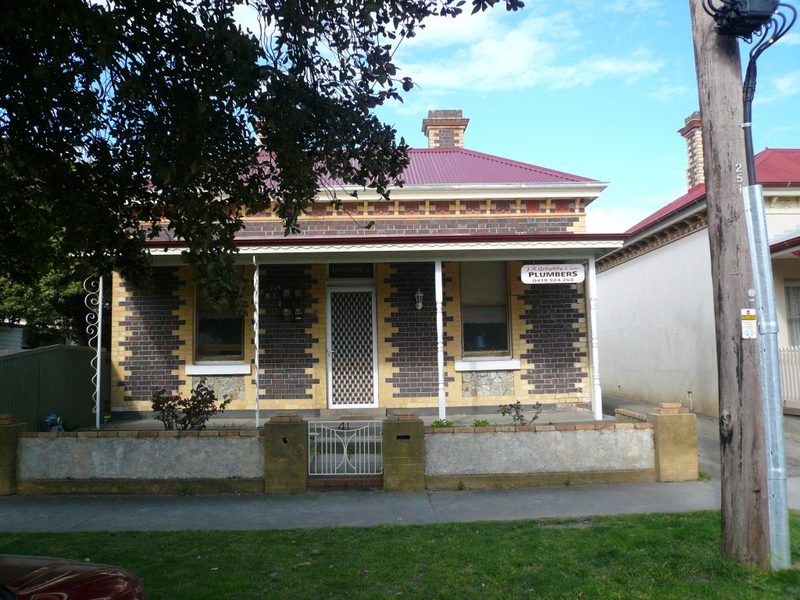
Statement of Significance
Statement of Significance as recorded under the Queenscliff Heritage Study 2009
41 & 43 Learmonth Street are of local historical significance primarily for their association with William Golightly, successful and prominent local builder in Queenscliff in the late nineteenth century and more generally with the Golightly family (the association continues in the case of Lindore). Despite modifications (particularly in the case of 43 Learmonth Street) the houses are also of local significance as typical examples of brick residences of the 1880s-1890s boom period and of interest as a matching pair.
-
-
Lindores, (No. 41 Learmonth Street) and 43 Learmonth Street (unnamed), Queenscliff - Physical Description 1
Extract from the 1982 study
41-43 Learrnonth Street, when built were M-hip roof viilas, which were constructed frorn dichromatic brickwork with terracotta brackets. Both Possessed convex-roof verandahs cast iron friezes and brackets.
Today both have been sadly altered. The verandahs have been removed on both, the windows replaced and the walls and eaves brackets rendered on No.43. The fences were replaced in the 19305.
The value of 41 and 43 Leonnonth Street lies primarily with their association with the Golightly family.
Lindores, (No. 41 Learmonth Street) and 43 Learmonth Street (unnamed), Queenscliff - Physical Description 2
Extract from the 2009 study
When built, nos. 41 and 43 Learmonth Street were a pair of identical M-hip roof villas, constructed from dichromatic brickwork with terracotta brackets to the eaves. Both featured convex-roof verandahs with cast iron friezes and brackets.
Today No. 41 (to the north) is the more intact of the pair. It is a single-storey dichromatic residence with hipped roof clad in Colourbond and original brick chimneys with render cornices. The eaves are supported by brackets interspersed by a terracotta frieze. The central front entrance door (now with a later screen door) and fanlight, is flanked by timber double hung sash windows (possibly later replacements). Below each window a non-original decorative stone work panel has been introduced (c. 1960s). The original verandah has been replaced by a modern flat roofed version combining turned timber posts and steel posts with elaborate scroll work all on a concrete base. The front fence is a low rendered brick wall with brick plinth, coping and piers possibly of the mid-twentieth century.
No. 43 (to the south) has been significantly altered. It retains its original overall form including chimneys, eaves, brackets and decorative frieze. However, it has been rendered with the dichromatic brickwork remaining only to the chimneys. The windows to the front (west) elevation have been significantly enlarged with only an indented panel below each window to show the original width. The fanlight above the front door has been removed and a fly screen door has also been installed. The verandah has been replaced with a reproduction on turned timber posts with timber brackets and a concrete base.
The properties share a central access drive to the rear of the site and both dwellings have had large extensions added to the rear (east).
Lindores, (No. 41 Learmonth Street) and 43 Learmonth Street (unnamed), Queenscliff - Intactness
FAIR
Heritage Study and Grading
Queenscliffe - Queenscliffe Urban Conservation Study
Author: Allom Lovell & Associates P/L, Architects
Year: 1982
Grading:Queenscliffe - Queenscliffe Heritage Study
Author: Lovell Chen
Year: 2009
Grading:
-
-
-
-
-
LATHAMSTOWE
 Victorian Heritage Register H1052
Victorian Heritage Register H1052 -
PILOTS COTTAGES
 Victorian Heritage Register H1618
Victorian Heritage Register H1618 -
ROSENFELD
 Victorian Heritage Register H1134
Victorian Heritage Register H1134
-
"1890"
 Yarra City
Yarra City -
'BRAESIDE'
 Boroondara City
Boroondara City -
'ELAINE'
 Boroondara City
Boroondara City
-
-








