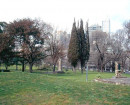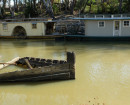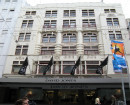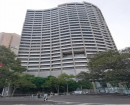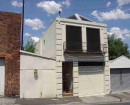WHITTLESEA PRIMARY SCHOOL NO. 2090
2425-2435 PLENTY ROAD WHITTLESEA, WHITTLESEA CITY
-
Add to tour
You must log in to do that.
-
Share
-
Shortlist place
You must log in to do that.
- Download report


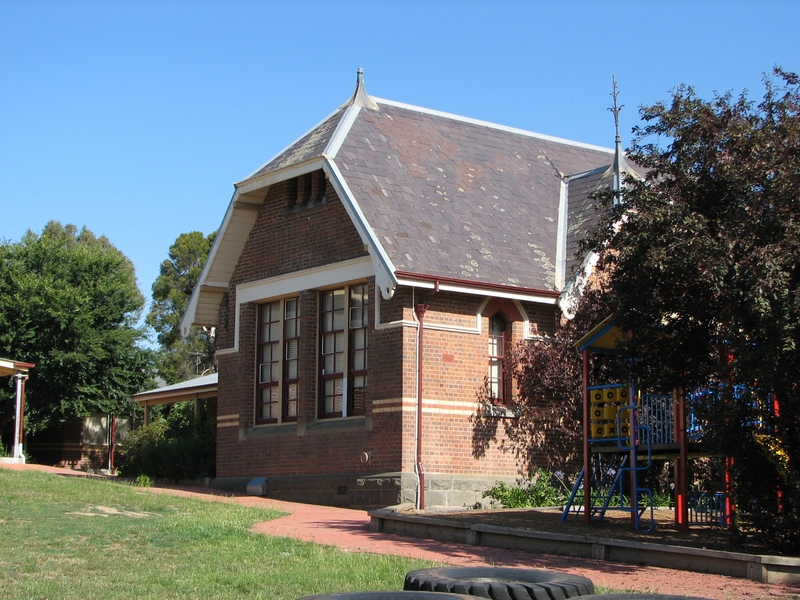
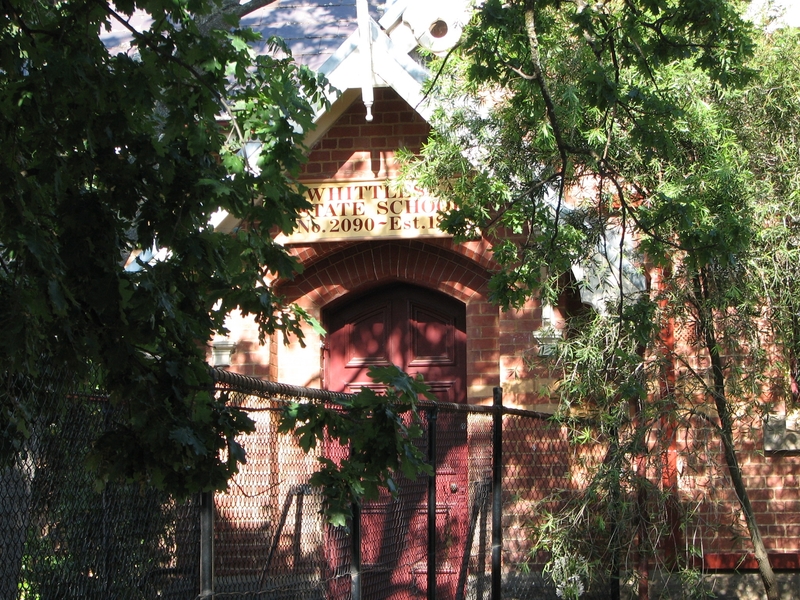
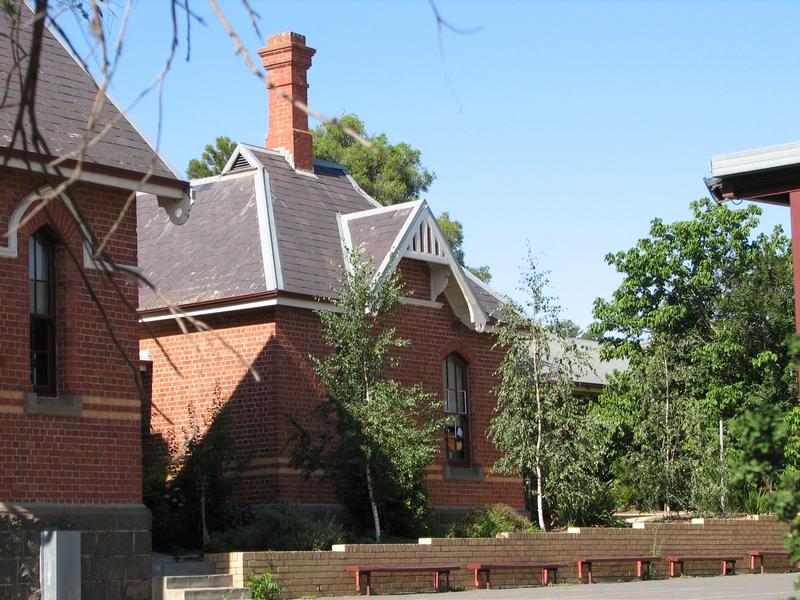
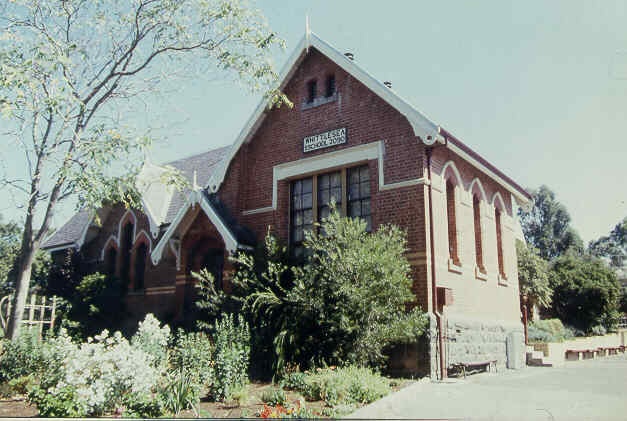

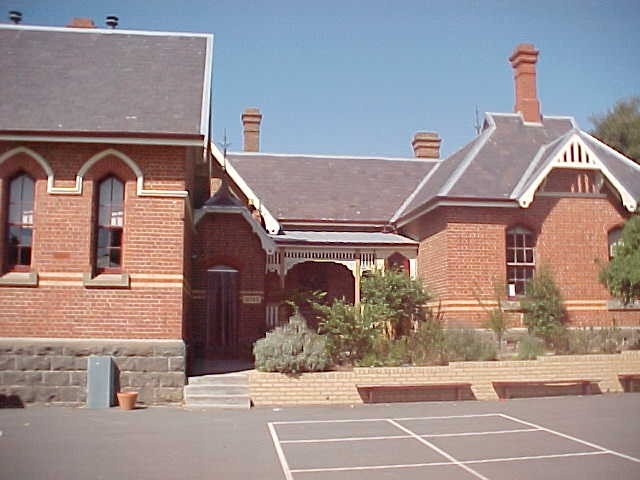
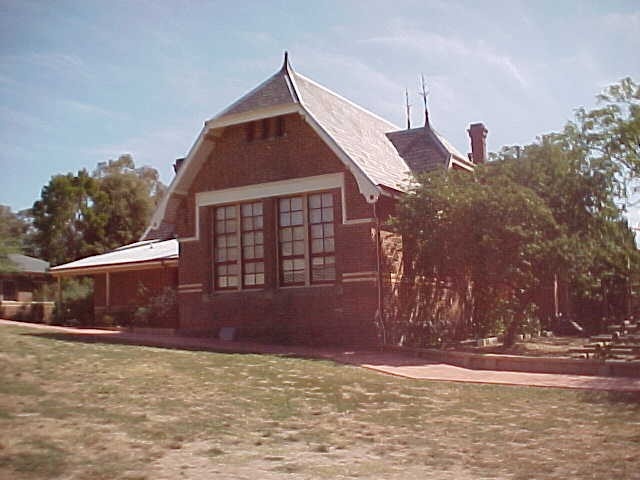
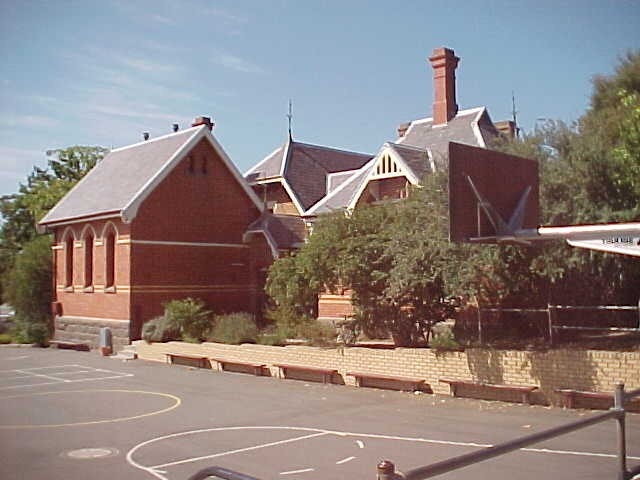
Statement of Significance
What is significant?
The first school at Whittlesea was built with a subsidy of £500 from the Denominational Schools Board in 1856. It was a brick building and had a small teacher's residence. In 1878 a new school was constructed on land bought by the Education Department and formerly occupied by the Farmer's Arms Hotel. The architect was Henry Bastow. The building contractor WH Lockwood completed a new building in brick on a bluestone base in July 1878 and it was opened in September of that year. It has an attached residence at the rear. The window in the gable end was enlarged, other openings made and the galleries removed in 1926 and another classroom added. A Sloyd room was built in 1912: this was added to the shelter shed but both have been removed. Families of workers building the Yan Yean water scheme, timber splitters working in the forests of Mount Disappointment local tenant farmers and those living in the township sent children to the school. The school is an asymmetrical single-storey brick building on a bluestone foundation with a slate roof. There is a gabled porch roof supported on timber brackets to mark the school entry on the south side. The building has arched Gothic windows and varied roof forms. The teacher's residence is entered from the verandah on the east side. Its detached kitchen has been demolished.
How is it significant?
Whittlesea Primary School No.2090 is of social, historical and architectural importance to the State of Victoria.
Why is it significant?
Whittlesea Primary School No. 2090 is of social and historical importance as an example of a school built in response to the 1872 Education Act which gave access to a free, compulsory and secular education. It has important associations with the Yan Yean water scheme which brought workers and their families to the area during its construction and consequently children to the school.
Whittlesea Primary School No.2090 is of architectural importance as an example of the Developed Designs Caulfield type school. It is unique as the only example of this type with an attached residence. It is important as it has had little alteration in its form since its construction and retains its original floor plan. It has strong associations with architect Henry Bastow who left a huge legacy to the State in the form of hundreds of schools of every type and size. Bastow was attached to the Education Department from 1873 until 1883.
-
-
WHITTLESEA PRIMARY SCHOOL NO. 2090 - History
Contextual History:
Whittlesea
The township of Whittlesea in the Plenty Valley was founded in 1853 when the village reserve was surveyed. Until then the area was known as Upper Plenty. The Plenty Valley was one of the first settlements in the Port Phillip district when George Sherwin took up land in 1837. Sherwin’s homestead was on the site of the present Whittlesea sports and picnic ground. The Plenty district was considered suitable for grazing and agriculture. Itinerant sawyers and timber-splitters were attracted by the timber of the district. They worked alone or in small groups, moving their makeshift camps from place to place as they cut timber to be carted to Melbourne. Since the Plenty district was so close to Melbourne, its land was in demand for small scale farming. In the period up to the early 1850s, the land was chiefly used for grazing and some agriculture. The beginnings of townships existed in roadside inns, blacksmith’s forges, stores and a few schools. George Sherwin became the first president of the Whittlesea District Road Board. The road boards set up to administer and improve the roads were the precursors of local government for the area.
The second wave of settlement by speculators and small farmers changed the character of the area from large pastoral holdings to small farms averaging 300 acres. Better farming methods more suited to the climate improved productivity, and the amount of wheat grown in the Plenty area was enough to support three large mills. Up to 1876, timber getting was an important industry.
The 1851 bushfires discouraged settlers from building in timber and led to greater use of the bluestone locally available.
The Architect
The introduction of free compulsory and secular education in Victoria in 1872 led to a wave of building of schools all over the state. As the architect in charge of the provision of school buildings, Henry Bastow left a huge legacy to the State in the form of hundreds of schools of every type and size. Bastow was attached to the Education Department from 1873 until 1883 when he and his staff were transferred to the Public Works Department.
History of Place:
The first school at Whittlesea was built with a subsidy of £500 from the Denominational Schools Board in 1856. It was a brick building with dimensions 30 X 24 feet and had a small teacher’s residence.
Families of workers building the Yan Yean water scheme, timber splitters working in the forests of Mount Disappointment local tenant farmers and those living in the township sent children to the school (J.W.Payne, 1975, p.58).
The Education Department bought land formerly occupied by the Farmer’s Arms Hotel for £60 for a new school (J.W.Payne, 1975, p.61). Contractor W. H. Lockwood completed a new building in brick on a bluestone base for £910 in July 1878. The new school opened in September 1878. It has an attached residence at the rear. The window in the gable end was enlarged, other openings made and the galleries removed in 1926 and another classroom added. A Sloyd room was built in 1912: this was added to the shelter shed but both have been removed. In 1947 the former Glenvale school was moved on to the site. A new classroom was built in 1959 when the enrolment was 104. Another was built in 1966. Further amenities were added in 1968 and in 1969 two further classrooms were built (J.W.Payne, 1975, p. 57-58).WHITTLESEA PRIMARY SCHOOL NO. 2090 - Assessment Against Criteria
Criterion A
The historical importance, association with or relationship to Victoria's history of the place or object.
Whittlesea Primary School is an example of a school built in response to the 1872 Education Act which gave access to a free, compulsory and secular education. It has important associations with the Yan Yean water scheme which brought workers and their families to the area during its construction and consequently children to the school.
Criterion B
The importance of a place or object in demonstrating rarity or uniqueness.
Whittlesea Primary School No. 2090 is of architectural importance as an example of the Developed Designs Caulfield type school. It is unique as the only example of this type with an attached residence. It is important as it has had little alteration in its form since its construction and retains its original floor plan.
Criterion C
The place or object's potential to educate, illustrate or provide further scientific investigation in relation to Victoria's cultural heritage.Criterion D
The importance of a place or object in exhibiting the principal characteristics or the representative nature of a place or object as part of a class or type of places or objects.Criterion E
The importance of the place or object in exhibiting good design or aesthetic characteristics and/or in exhibiting a richness, diversity or unusual integration of features.Criterion F
The importance of the place or object in demonstrating or being associated with scientific or technical innovations or achievements.Criterion G
The importance of the place or object in demonstrating social or cultural associations.
Whittlesea Primary School has strong associations with architect Henry Bastow who left a huge legacy to the State in the form of hundreds of schools of every type and size. Bastow was attached to the Education Department from 1873 until 1883.
Criterion H
Any other matter which the Council considers relevant to the determination of cultural heritage significanceWHITTLESEA PRIMARY SCHOOL NO. 2090 - Permit Exemptions
General Exemptions:General exemptions apply to all places and objects included in the Victorian Heritage Register (VHR). General exemptions have been designed to allow everyday activities, maintenance and changes to your property, which don’t harm its cultural heritage significance, to proceed without the need to obtain approvals under the Heritage Act 2017.Places of worship: In some circumstances, you can alter a place of worship to accommodate religious practices without a permit, but you must notify the Executive Director of Heritage Victoria before you start the works or activities at least 20 business days before the works or activities are to commence.Subdivision/consolidation: Permit exemptions exist for some subdivisions and consolidations. If the subdivision or consolidation is in accordance with a planning permit granted under Part 4 of the Planning and Environment Act 1987 and the application for the planning permit was referred to the Executive Director of Heritage Victoria as a determining referral authority, a permit is not required.Specific exemptions may also apply to your registered place or object. If applicable, these are listed below. Specific exemptions are tailored to the conservation and management needs of an individual registered place or object and set out works and activities that are exempt from the requirements of a permit. Specific exemptions prevail if they conflict with general exemptions. Find out more about heritage permit exemptions here.Specific Exemptions:General Conditions:
1. All alterations are to be planned and carried out in a manner which prevents damage to the fabric of the registered place or object.
2. Should it become apparent during further inspection or the carrying out of alterations that original or previously hidden or inaccessible details of the place or object are revealed which relate to the significance of the place or object, then the exemption covering such alteration shall cease and the Executive Director shall be notified as soon as possible.
3. If there is a conservation policy and plan approved by the Executive Director, all works shall be in accordance with it.
4. Nothing in this declaration prevents the Executive Director from amending or rescinding all or any of the permit exemptions.
5. Nothing in this declaration exempts owners or their agents from the responsibility to seek relevant planning or building permits from the responsible authority where applicable.
Exterior
* Minor repairs and maintenance which replace like with like.
* Removal of any extraneous items such as air conditioners, pipe work, ducting, wiring, antennae, aerials etc, and making good.
* Installation or repair of damp-proofing by either injection method or grouted pocket method.
* Regular garden maintenance.
* Installation, removal or replacement of garden watering systems.
* Repair, removal or replacement of existing pergolas and other garden structures.
Interior
* Painting of previously painted walls and ceilings provided that preparation or painting does not remove evidence of the original paint or other decorative scheme.
* Removal of paint from originally unpainted or oiled joinery, doors, architraves, skirtings and decorative strapping.
* Installation, removal or replacement of carpets and/or flexible floor coverings.
* Installation, removal or replacement of curtain track, rods, blinds and other window dressings.
* Installation, removal or replacement of hooks, nails and other devices for the hanging of mirrors, paintings and other wall mounted artworks.
* Refurbishment of bathrooms, toilets including removal, installation or replacement of sanitary fixtures and associated piping, mirrors, wall and floor coverings.
* Installation, removal or replacement of kitchen benches and fixtures including sinks, stoves, ovens, refrigerators, dishwashers etc and associated plumbing and wiring.
* Installation, removal or replacement of ducted, hydronic or concealed radiant type heating provided that the installation does not damage existing skirtings and architraves and provided that the location of the heating unit is concealed from view.
* Installation, removal or replacement of electrical wiring provided that all new wiring is fully concealed and any original light switches, pull cords, push buttons or power outlets are retained in-situ. Note: if wiring original to the place was carried in timber conduits then the conduits should remain in-situ.
* Installation, removal or replacement of bulk insulation in the roof space.
* Installation, removal or replacement of smoke detectors.
-
-
-
-
-
WHITTLESEA 1, WHITTLESEA RAILWAY STATION
 Victorian Heritage Inventory
Victorian Heritage Inventory -
Courthouse
 National Trust
National Trust -
Primary School No 2090 - Whittelsea
 National Trust
National Trust
-
177 Fenwick Street
 Yarra City
Yarra City -
19 Cambridge Street
 Yarra City
Yarra City -
2 Derby Street
 Yarra City
Yarra City
-
-





