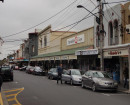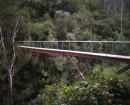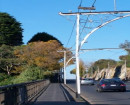FORMER SURVEY OFFICE
178 HIGH STREET HEATHCOTE, GREATER BENDIGO CITY
-
Add to tour
You must log in to do that.
-
Share
-
Shortlist place
You must log in to do that.
- Download report
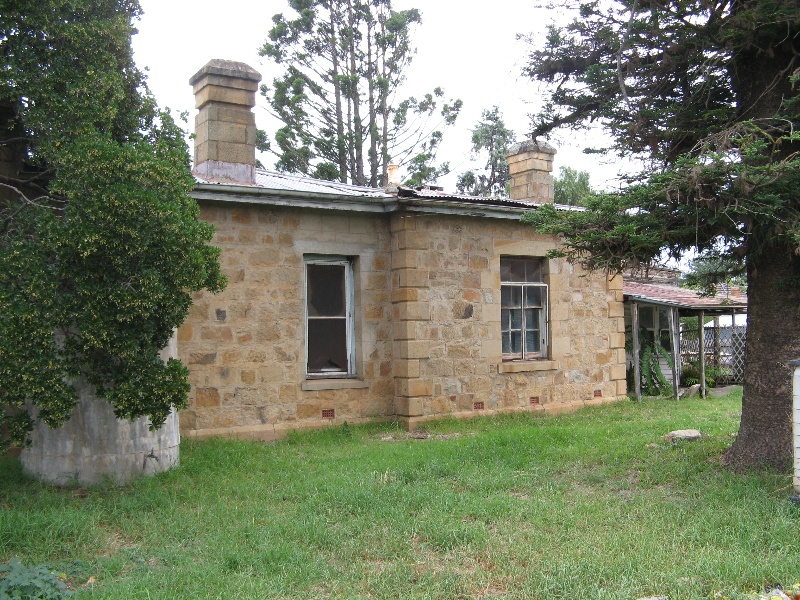

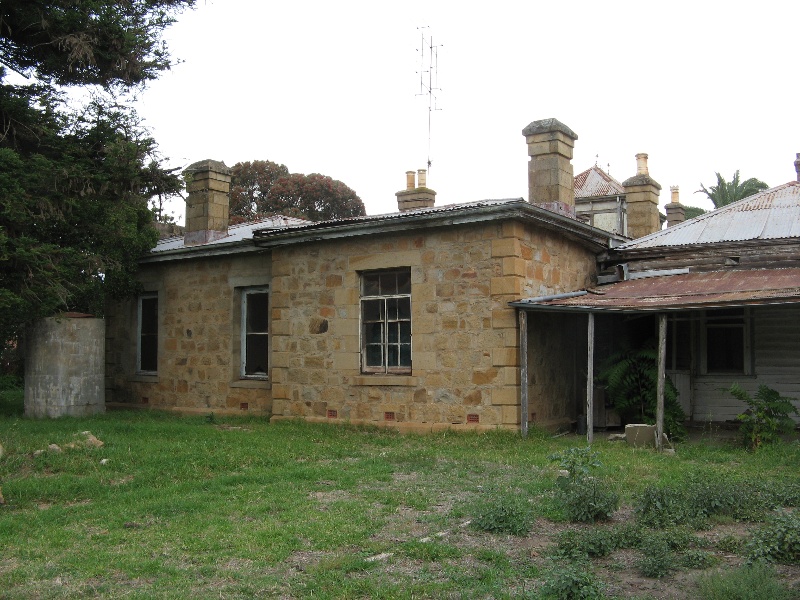
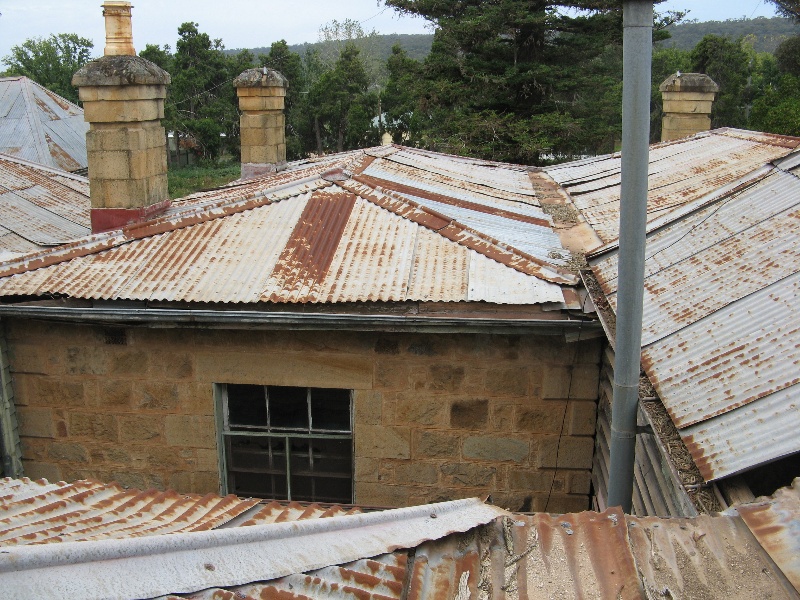
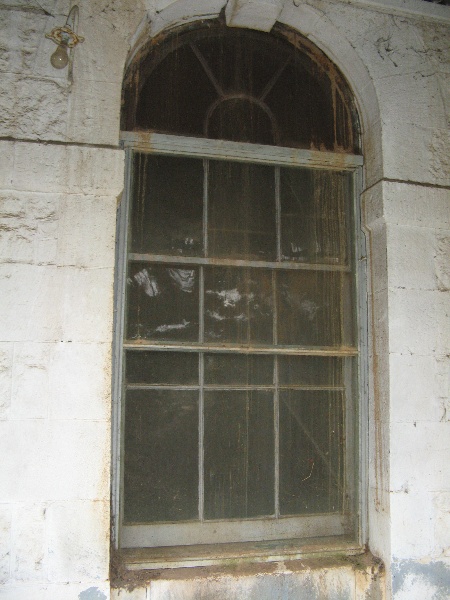
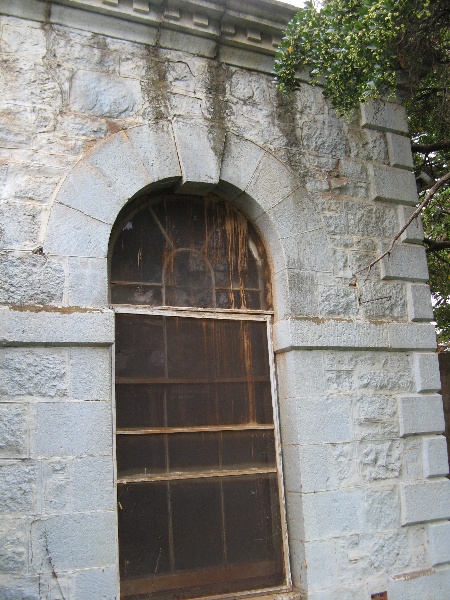
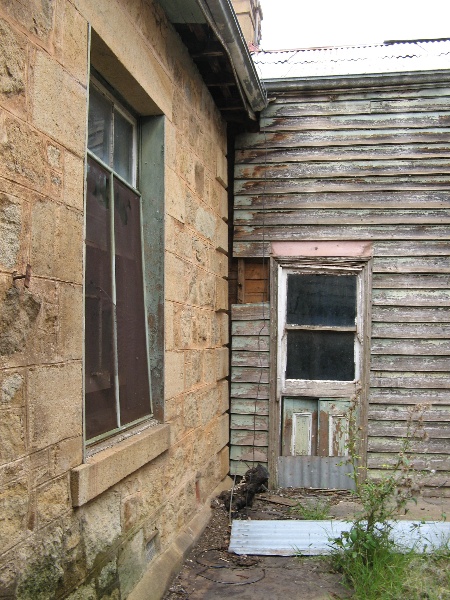
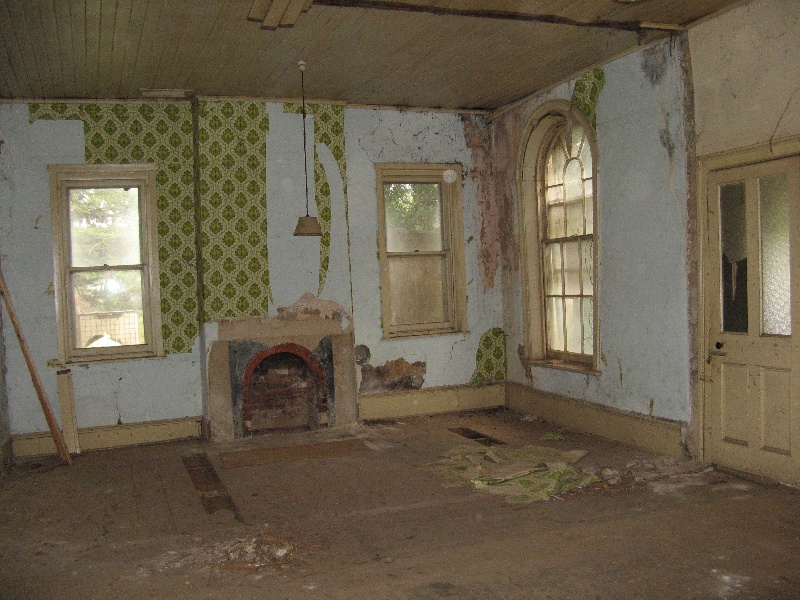
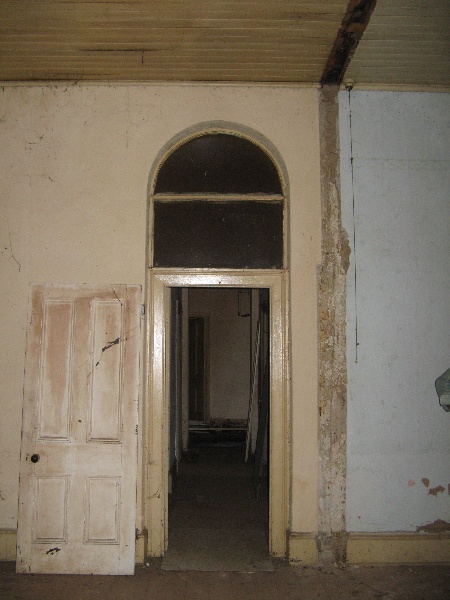
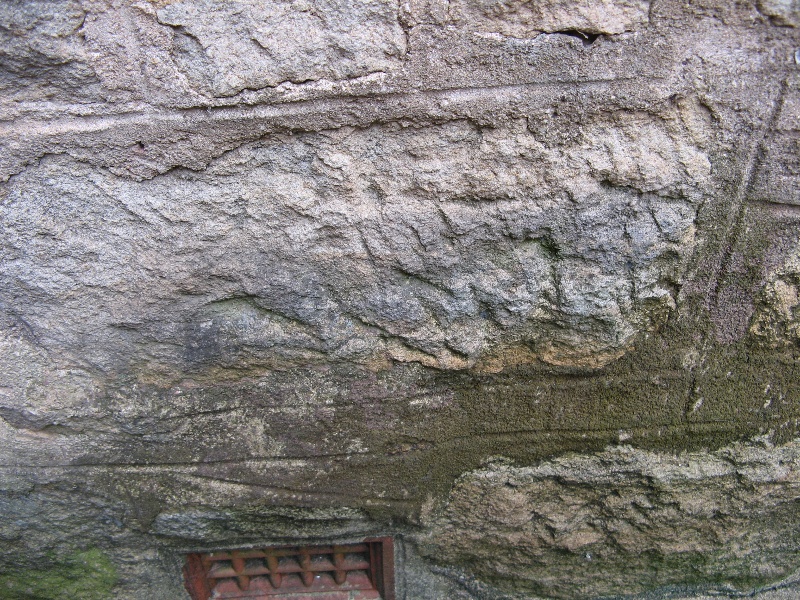


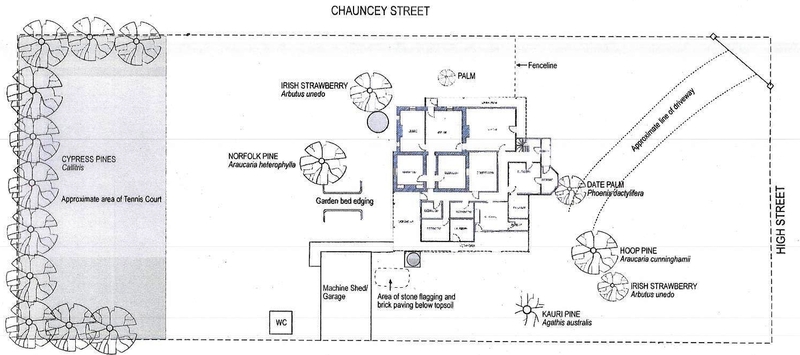
Statement of Significance
What is significant?
The former survey office at Heathcote was built in 1854 for Phillip Chauncy (1816-80), who was sent to the McIvor goldfield district in 1853 as surveyor-in-chief. He had been given £1546 by the Government to construct a building to serve as a survey office and a residence for his family. Gold had been discovered at McIvor Creek in 1852, there was a short-lived rush to the area in 1853, and a Government Camp was set up on Camp Hill in the same year. The sandstone survey office was constructed by James Crowle, who had built the other Government buildings in the Camp. Chauncy lived in the survey office from 1854 until 1860, during which time he surveyed the towns of Heathcote and Echuca, and was then moved to Dunolly. As well as being a surveyor Chauncy was a sketcher, and made drawings in the 1850s of Heathcote and of the survey office. He also contributed to R Brough Smyth's 1878 book, The Aborigines of Victoria. After 1860 the survey building became redundant and it was bought in 1872 by Frederick Spinks, the owner of the local store, who made substantial timber additions to the stone building for use as a residence, which he named Helenslee. It was described then as having nine rooms, a cellar and outbuildings, a notable garden and a tennis court. In 1896 it was bought by a local doctor, Alfred Esler, who made further additions, and from then until 1968 it was owned by a series of medical practitioners who used it as a residence and surgery, following which it again became a private residence.
The former survey office is a single storey symmetrical Victorian-period Georgian style sandstone building with walls of coursed rubble and with quoining and the three chimneys of ashlar. The 1850s drawings show the house facing Chauncy Street, with a small arched entrance porch and arched windows with fanlights on either side. There were two rooms at the front and an arched opening leading to a passage at the rear with two more rooms opening off it. The roof is now clad with corrugated iron. Changes made to the survey building in the late nineteenth century, when extensive timber additions were made on the north and west sides and a timber verandah added along the south side, include the removal of the entrance porch, the cutting of two square-headed windows in the east wall, and the cutting of a new opening into the new building in the west side. On the site are a large Norfolk Island Pine (Araucaria heterophylla), a Hoop Pine (Araucaria cunninghamii), a Canary Island Date Palm (Phoenix canariensis) and an Irish Strawberry (Arbutus unedo). Chauncy's drawings show buildings to the north of the survey office and on the corner of High and Chauncy Streets, and there may be archaeological remains of these.
This site is part of the traditional land of the Taungurung people.
How is it significant?
The former survey office at Heathcote is of architectural and historical significance to the state of Victoria.
Why is it significant?
The former survey office is architecturally significant as a fine and unusual example of a public building constructed in the early years of the Colony of Victoria. It is notable for its Georgian-influenced style and for the use of the local Heathcote sandstone, which was also used for other early Government buildings in the town.
The former survey office at Heathcote is historically significant for its association with the history of settlement in the State, and as a reflection of the importance of survey offices in this settlement process in the post-gold rush period. The discovery of gold in various parts of Victoria in the 1850s led directly to the establishment of settlements in these areas, and surveyors were sent to lay out new towns. The Heathcote survey office is a demonstration of the importance of the McIvor goldfield in the early 1850s, and is significant as the oldest surviving building in the town. It is significant for its association with Phillip Chauncy, the surveyor who was sent to the Mc Ivor goldfields in 1853, who laid out the towns of Heathcote and Echuca, and who lived in the survey office with his family from its completion in 1854 until he was sent to the Dunolly Survey District in 1860, and also made an important contribution to Robert Brough Smyth's 1878 book, The Aborigines of Victoria.
-
-
FORMER SURVEY OFFICE - History
CONTEXTUAL HISTORY
Much of the land around Heathcote was dominated by a series of pastoral runs from the late 1830s, but the goldfield at McIvor Creek was discovered in 1852 and a rush there began early in 1853. A resident gold commissioner, Mr Brackenbury, was appointed at Easter 1853. By June 1853 there were 16,000 diggers on the field. McIvor was then one of the principal gold fields of Victoria.
Other officials employed in 1853 in the Government Camp at Mc Ivor, set up to administer the law on the goldfield, were Senior and Junior Commissioners, a postmaster and his clerk, the Deputy Sheriff and his clerk, a Bailiff, a Clerk of the Peace and his bailiff, other clerks, a Camp Inspector, tent keepers and labourers, and a driver or two. By the end of 1853 the Messrs Crowle, formerly of Adelaide, had completed the extensive range of buildings at the camp, on the rise overlooking the town. These included a Gold Office, Courthouse, storerooms, other offices, barracks and stables. Most of the camp buildings were demolished in 1892, leaving only the new Police Station, gaol, powder magazine and the police stables (which have since been demolished).
The McIvor rush peaked in April 1853 but was quickly over, and most of the miners and business people soon left. (J O Randell, McIvor A History of the Shire and the Township of Heathcote, 1985) However the McIvor diggings led to the establishment of the town of Heathcote. In 1853 Philip Chauncy had accepted the position of assistant government surveyor at the McIvor diggings and surveyed the township of Heathcote. By the time of the first land sale on 24 January 1854 at the Police Office in the government camp, the population had dwindled from a maximum of about 20,000 to about 2,000.
Philip Lamothe Snell Chauncy (1816-80)
[from Dictionary of Australian Artists online at http://www.daao.org.au/main/read/1569]
Chauncy was a sketcher, amateur photographer, modeller and surveyor, born in Buckinghamshire. His sisters had migrated to South Australia in 1836 and Philip joined them in 1839. Other members of the Chauncy family were in Adelaide by 1841, the year Philip married Charlotte Kemmis and was appointed an assistant government surveyor at the Swan River Colony (Western Australia). Charlotte died in 1847 and in 1848 Philip married Susan Augusta Mitchell at Middle Swan Church (WA).
In 1853 Philip, Susan and the children moved to Heathfield, Melbourne, Victoria, where Chauncy set up as a private land surveyor and estate agent. Lack of business led to his accepting the position of assistant government surveyor at the McIvor (Heathcote) diggings, the journey there of 72 miles with his wife and their four children taking, he said, 'ten days, of which it rained nine'. He surveyed Heathcote and selected and surveyed Echuca. He made sketches of the developing Heathcote township and district in the 1850s, including a view of the cemetery containing the grave of his eldest son, Philip Lamothe, who died in 1854, aged three. Another sketch, Survey Office, Heathcote, Victoria (c. 1855), shows the assistant surveyor's Gothic Revival cottage with tiny figures of two of his children, Tese (Theresa) and Willie, in the foreground.
From 1860 Chauncy was chief survey officer at Dunolly, and took some photographic views of the area in 1865. The family then settled in Melbourne because of his wife's ill-health. Susan died in 1870 and Philip's sister Theresa (now the widowed Mrs Poole) came to look after the eight surviving Chauncy children. Chauncy published affectionate tributes to both wife and sister in 1873 and 1876, reprinted as Memoirs of Mrs Poole and Mrs Chauncy (Kilmore 1976) and illustrated with some of his sketches. He continued to be employed as a Victorian district surveyor at Castlemaine, Ararat, Camperdown and Ballarat until 'Black Wednesday' in 1878. He then became registrar to the Anglican bishop of Ballarat, retiring through ill-health in November 1879. He died at Ballarat on 9 April 1880.
Chauncy's obituary in the Ballarat Star (10 April 1880) stated that he was a highly competent and imaginative surveyor and planner. Wherever he lived he became acquainted with the Aboriginal people and learned their languages, contributing an appendix and helping Robert Brough Smyth with other material for his book, The Aborigines of Victoria (Melbourne 1878).
HISTORY OF PLACE
After meeting Captain Clarke, the Surveyor-General, in Melbourne in 1853, Phillip Chauncy accepted the position of 'surveyor-in-charge' of the McIvor district at a salary of £400 a year plus £200 for travelling and equipment expenses. In addition he was allowed 'rations for self and five men, forage for one horse and firewood'. He left Prahran for McIvor on September 13 1853, accompanied by his wife, their three children, a servant, five men and two drayloads of belongings and equipment. They took ten days to reach McIvor. When he arrived his family and staff were quartered in tents at the Government Camp. In 1854 while still there his son Phillip became ill and died and became the first burial in the new cemetery.
Chauncy laid out the town of Heathcote and also Echuca, and also conducted the first land sales in the district. He had four assistant surveyors and their respective staff under him.
A Survey Office was built for the Government in about 1854 by James Crowle, who had built the Government camp buildings on Camp Hill, and was used by Chauncy until he left Heathcote for Dunolly in 1861. Chauncy was
the only officer on the camp for whom the Government built a house. They gave me £1546 to expend in the erection of a stone house which served as a Survey Office and quarters for my family, and in the improvement of the allotment on which it is situated. We lived there six and a half years, having been one year in the camp. I made a beautiful garden, and having purchased some adjoining land, planted it with vines and fruit trees. Susie was always pleased with my taste in laying out grounds. (Quoted in AHMS, 'Former Survey Office, Heathcote. Heritage Assessment for Ms Laughton', November 2009, p 12)
Chauncy made sketches of the developing Heathcote township and district in the 1850s, including a sketch of 'The Survey Office', Heathcote c 1856' (in the La Trobe Collection, SLV, and reprinted on p 20 of J O Randell, McIvor A History of the Shire and the Township of Heathcote, 1985). His drawings show outbuildings and tents, which would have served as additional housing for his staff and their families, as well as kitchen facilities and stables.
After Chauncy left Heathcote he was not replaced, but contract surveyors were employed to mark out land selections.
The survey office building became redundant and in 1872 was bought for £800 by Frederick John Spinks of Moore Christie & Spinks, owners of the Main Store at Heathcote. Spinks was a respectable member of the Heathcote community, financially successful and a member of the hospital board. Spinks built a new house, which he named Helenslee after his wife, the nucleus of which was the stone survey office. The house was described as having nine rooms, a cellar and outbuildings, a notable garden and orchard, and a 'tennis ground' on one and a quarter acres of ground. Spinks died at Helenslee on 23 May 1890, and the property was transferred to his widow, who died in 1892. It was then passed on to Helen Spinks, a spinster, and Charles Spinks, a store manager.
In 1896 the house was sold to Dr Alfred William Esler, a Heathcote doctor, who had come to the town in 1890. He undertook extensions to the house, and moved his practice there when construction was finished in 1897, when it was about its present size and described in the McIvor Times as 'quite an ornament in the town'.
Between 1902 and 1942 a series of doctors owned and operated a medical practice from the premises. Dr Frederick James Owen, who worked as Dr Esler's locum, and his wife Julia took over the practice from Esler from 1902. Ms Owen died in 1923, and it was bought by Noel Bull, also doctor, and the Health Officer for the Shire of McIvor. It continued to operate as a surgery and later by Dr Speed as a dental surgery, for at least thirty years. It became a private residence following its purchase by the Latta family in 1968, after which it became dilapidated, and was declared unfit for habitation by the Director of Housing in 1991.
The house as it is now appears to have been developed in three main stages: the c1854 stone surveyor's office; a timber extension during the Spinks ownership (1872-1890), which made it into a nine room house with cellar and outbuildings; and further extensions, possible including the tower, during the Esler ownership c1897.
FORMER SURVEY OFFICE - Assessment Against Criteria
a. Importance to the course, or pattern, of Victoria's cultural history
The former survey office at Heathcote is historically significant for its association with the history of settlement in the State, and as a reflection of the importance of survey offices in this settlement process in the post-gold rush period. The discovery of gold in various parts of Victoria in the 1850s led directly to the establishment of settlements in these areas, and surveyors were sent to lay out new towns. The Heathcote survey office is a demonstration of the importance of the McIvor goldfield in the early 1850s, and is significant as the oldest surviving building in the town.
b. Possession of uncommon, rare or endangered aspects of Victoria's cultural history.
c. Potential to yield information that will contribute to an understanding of Victoria's cultural history.
d. Importance in demonstrating the principal characteristics of a class of cultural places or environments.
The former survey office is architecturally significant as a fine and unusual example of a public building constructed in the early years of the Colony of Victoria. The survey office at Heathcote is notable for its Georgian-influenced style and for the use of the local Heathcote sandstone, which was also used for other early Government buildings in the town. The building demonstrates the simple style of early government buildings compared to the often more decorative styles of later decades.
e. Importance in exhibiting particular aesthetic characteristics.
f. Importance in demonstrating a high degree of creative or technical achievement at a particular period.
g. Strong or special association with a particular community or cultural group for social, cultural or spiritual reasons. This includes the significance of a place to Indigenous peoples as part of their continuing and developing cultural traditions.
h. Special association with the life or works of a person, or group of persons, of importance in Victoria's history.
The survey office at Heathcote is significant for its association with Phillip Chauncy, the surveyor who was sent to the Mc Ivor goldfields in 1853, who laid out the towns of Heathcote and Echuca, and who lived in the survey office with his family from its completion in 1854 until he was sent to the Dunolly Survey District in 1860. Chauncy had an interest in ethnography and made a major contribution to Robert Brough Smyth's 1878 book, The Aborigines of Victoria.
FORMER SURVEY OFFICE - Plaque Citation
This Georgian style building was constructed in 1854 as an office and family residence for Phillip Chauncy, who was sent to the McIvor goldfields as surveyor-in-chief in 1853 and who laid out the towns of Heathcote and Echuca.
FORMER SURVEY OFFICE - Permit Exemptions
General Exemptions:General exemptions apply to all places and objects included in the Victorian Heritage Register (VHR). General exemptions have been designed to allow everyday activities, maintenance and changes to your property, which don’t harm its cultural heritage significance, to proceed without the need to obtain approvals under the Heritage Act 2017.Places of worship: In some circumstances, you can alter a place of worship to accommodate religious practices without a permit, but you must notify the Executive Director of Heritage Victoria before you start the works or activities at least 20 business days before the works or activities are to commence.Subdivision/consolidation: Permit exemptions exist for some subdivisions and consolidations. If the subdivision or consolidation is in accordance with a planning permit granted under Part 4 of the Planning and Environment Act 1987 and the application for the planning permit was referred to the Executive Director of Heritage Victoria as a determining referral authority, a permit is not required.Specific exemptions may also apply to your registered place or object. If applicable, these are listed below. Specific exemptions are tailored to the conservation and management needs of an individual registered place or object and set out works and activities that are exempt from the requirements of a permit. Specific exemptions prevail if they conflict with general exemptions. Find out more about heritage permit exemptions here.Specific Exemptions:General Conditions: 1. All exempted alterations are to be planned and carried out in a manner which prevents damage to the fabric of the registered place or object. General Conditions: 2. Should it become apparent during further inspection or the carrying out of works that original or previously hidden or inaccessible details of the place or object are revealed which relate to the significance of the place or object, then the exemption covering such works shall cease and Heritage Victoria shall be notified as soon as possible. Note: All archaeological places have the potential to contain significant sub-surface artefacts and other remains. In most cases it will be necessary to obtain approval from the Executive Director, Heritage Victoria before the undertaking any works that have a significant sub-surface component. General Conditions: 3. If there is a conservation policy and plan endorsed by the Executive Director, all works shall be in accordance with it. Note: The existence of a Conservation Management Plan or a Heritage Action Plan endorsed by the Executive Director, Heritage Victoria provides guidance for the management of the heritage values associated with the site. It may not be necessary to obtain a heritage permit for certain works specified in the management plan. General Conditions: 4. Nothing in this determination prevents the Executive Director from amending or rescinding all or any of the permit exemptions. General Conditions: 5. Nothing in this determination exempts owners or their agents from the responsibility to seek relevant planning or building permits from the responsible authorities where applicable. Minor Works : Note: Any Minor Works that in the opinion of the Executive Director will not adversely affect the heritage significance of the place may be exempt from the permit requirements of the Heritage Act. A person proposing to undertake minor works may submit a proposal to the Executive Director. If the Executive Director is satisfied that the proposed works will not adversely affect the heritage values of the site, the applicant may be exempted from the requirement to obtain a heritage permit. If an applicant is uncertain whether a heritage permit is required, it is recommended that the permits co-ordinator be contacted.FORMER SURVEY OFFICE - Permit Exemption Policy
The purpose of the Permit Policy is to assist when considering or making decisions regarding works to the place. It is recommended that any proposed works be discussed with an officer of Heritage Victoria prior to a permit application. Discussing any proposed works will assist in answering any questions the owner may have and aid any decisions regarding works to the place. It is recommended that a Conservation Management Plan is undertaken to assist with the future management of the cultural significance of the place.
The extent of registration protects the whole site. The addition of new buildings to the site may impact upon the cultural heritage significance of the place and requires a permit. The purpose of this requirement is not to prevent any further development on this site, but to enable control of possible adverse impacts on heritage significance during that process.
The significance of the place lies in its rarity and intactness as the oldest surviving survey office in Victoria, and for its simple Georgian style. All of the registered building is integral to the significance of the place and any external or internal alterations that impact on its significance are subject to permit application. Extensive timber additions were made to the former survey office building in the late nineteenth century as part of its conversion to a private residence. These timber additions have been poorly maintained, are in ruinous condition and could not be restored without the replacement of most of the original fabric. Although they have some local historical significance, given the high level of significance of the former survey office, it would be appropriate to remove the dilapidated timber additions as part of the restoration of the sandstone survey office. A permit would be required for this. The restoration of the former survey office to its original form is encouraged. The drawings made by Philip Chauncy in the 1850s give a good indication of the form of the original entrance porch, and its reconstruction is encouraged. A permit would also be required for this work.
-
-
-
-
-
INNISFAIL
 Victorian Heritage Register H0388
Victorian Heritage Register H0388 -
FORMER HEATHCOTE COURT HOUSE AND SHIRE COUNCIL CHAMBERS
 Victorian Heritage Register H1368
Victorian Heritage Register H1368 -
MCIVOR TIMBER & FIREWOOD COMPANY TRAMWAY
 Victorian Heritage Inventory
Victorian Heritage Inventory
-
..esterville
 Yarra City
Yarra City -
1 Alfred Crescent
 Yarra City
Yarra City -
1 Barkly Street
 Yarra City
Yarra City
-
-





