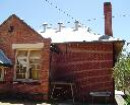INGLEBY HOMESTEAD AND OUTBUILDINGS
765 INGLEBY ROAD WINCHELSEA AND 3470 CAPE OTWAY ROAD BIRREGURRA, SURF COAST SHIRE
-
Add to tour
You must log in to do that.
-
Share
-
Shortlist place
You must log in to do that.
- Download report


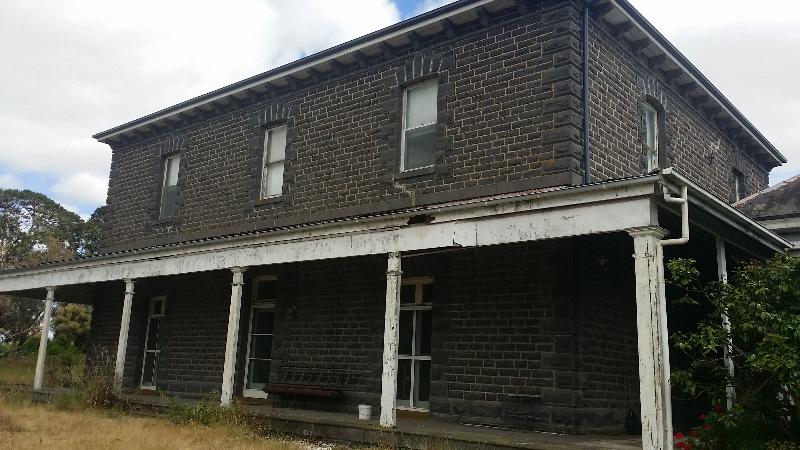
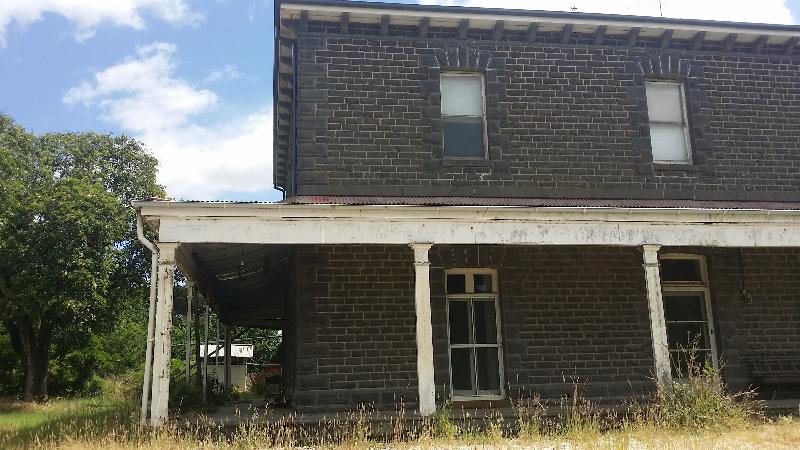
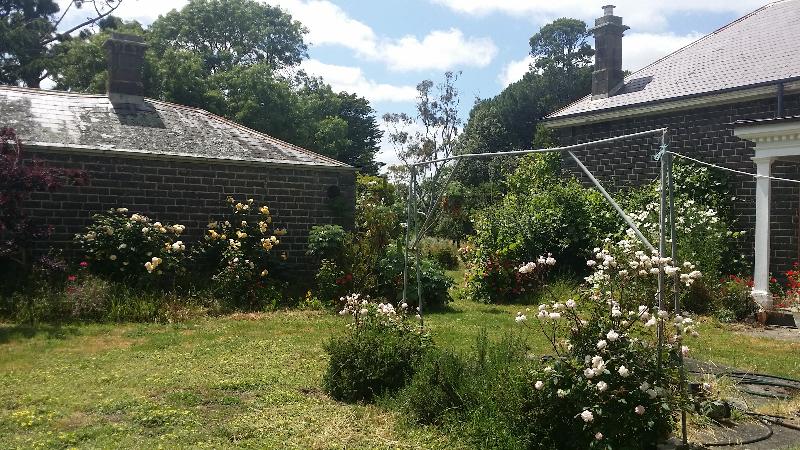
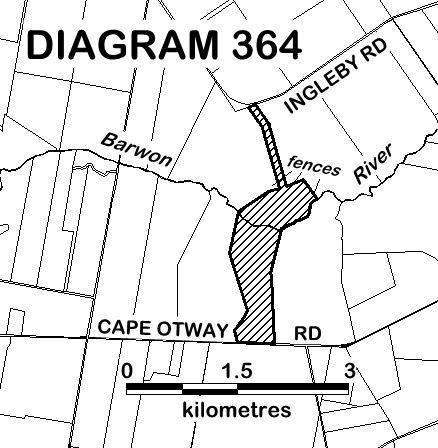
Statement of Significance
What is significant?
The exploration of Hamilton Hume and William Hilton Hovell into inland New South Wales and Victoria on route to the Port Phillip District in 1824-25 and the favourable reports of the land they had seen was a significant event in the colonization of Victoria. While Hume and Hovell discovered major inland rivers and first sighted the mountains of the Great Dividing Range in Victoria, it was the adventurous Launceston sealers, whalers and pastoralists who informally took up land to further their commercial interests on the southern coastal areas of Victoria. In 1835 two exploring parties, representing the interests of settlers John Batman and John Fawkner from Tasmania, established themselves in Port Phillip district. As more settlers followed, the authorities in Sydney were forced to acknowledge their existence and government officers were sent to the settlement to undertake the surveying and planning for a town.
The land on which the Ingleby homestead now stands was first settled by Thomas Armytage, Armytage was one of the earliest pastoralists to follow Batman and Fawkner into the Port Phillip District, initially arriving at Port Phillip in 1836 before, with his partners Charles Franks and Thomas Ricketts, shipping stock across Bass Strait to a site near Werribee shortly after. Their venture began disastrously when Franks and a shepherd were killed by aboriginals and the stock dispersed. At about the same time, Armytage's friend and mentor Joseph Gellibrand, who, along with John Batman had been a member of the Port Phillip Association, disappeared while exploring country west of Geelong. Armytage organised a search party which proved to be unsuccessful. During the search, however, the party came across excellent pastoral land on the upper reaches of the Barwon River and Armytage proceeded to take up the run which he named Ingleby.
His occupation of the run proved to be short-lived however, as he died in 1842 after contracting typhoid fever. Ingleby then passed into the hands of his brother, George Armytage Jnr. George Armytage Jnr prospered on the estate, and, encouraged by the potential of the Port Phillip District, George Armytage Jnr urged his father to join him at Ingleby. George Armytage Snr left Tasmania for Ingleby in 1847 and stayed there for four years before moving to Geelong where, in 1859-60, he built the a large residence which he named The Hermitage. At the same time, George Armytage Jnr decided to replace his original house with a substantial home on the Ingleby property. Both father and son chose the accomplished Geelong architect Edward Prowse for the design of their homes. In 1882-83, important additions were made to the station when the substantial woolshed and a further range of station buildings were added to the design of architect AT Moran. In the early years of the twentieth century, the agricultural property began to be broken up. In 1910 and 1911, parts of the estate were sold off and Ingleby has undergone a further process of reduction in estate size over the years.
In 1923 Ingleby passed out of Armytage family hands when Oscar Armytage sold the Ingleby homestead to Lyle Read. In 1951 the property was subdivided further and purchased by Harold Fowler under a soldier settlement programme. Ingleby then passed through a number of ownerships before its purchase in 1989 by Peter and Pam Habersberger who undertook substantial garden reinstatement works. The stone woolshed and other farm buildings were at this point separated from the residence site.
Ingleby homestead is of architectural, historical and archaeological significance to the State of Victoria.
Why is it significant?
Ingleby homestead is of historical significance for its association with the distinguished pioneering Armytage family who developed extensive pastoral holdings throughout the Western District. Thomas Armytage was one of the earliest pastoralists to follow Batman and Fawkner into the Port Phillip district and Ingleby station was the principal homestead of an extensive pastoral empire.
Ingleby homestead is of architectural significance as a major surviving work of the accomplished Geelong architect Edward Prowse who also designed The Hermitage in Geelong for Thomas Armytage's father George Armytage Snr. The Ingleby homestead and station buildings form an important and intact pastoral complex. The large T-plan woolshed is of particular significance for the unusual use of subdued classical architectural decorative elements in a building of otherwise utilitarian character.
Ingleby homestead is of archaeological significance for its potential to reveal through the examination of the ruins of the old homestead archaeological material relating to the early construction and occupation of the place.
[Online data upgrade project 2005]
-
-
INGLEBY HOMESTEAD AND OUTBUILDINGS - History
The exploration of Hamilton Hume and William Hilton Hovell into inland New South Wales and Victoria on route to the Port Phillip District in 1824-25 and the favourable reports of the land they had seen was a significant event in the colonization of Victoria. While Hume and Hovell discovered major inland rivers and first sighted the mountains of the Great Dividing Range in Victoria, it was the adventurous Launceston sealers, whalers and pastoralists who informally took up land to further their commercial interests on the southern coastal areas of Victoria. In 1835 two exploring parties, representing the interests of settlers John Batman and John Fawkner from Tasmania, established themselves in Port Phillip district. As more settlers followed, the authorities in Sydney were forced to acknowledge their existence and government officers were sent to the settlement to undertake the surveying and planning for a town.
The land on which the Ingleby homestead now stands was first settled by Thomas Armytage, Armytage was one of the earliest pastoralists to follow Batman and Fawkner into the Port Phillip District, initially arriving at Port Phillip in 1836 before, with his partners Charles Franks and Thomas Ricketts, shipping stock across Bass Strait to a site near Werribee shortly after. Their venture began disastrously when Franks and a shepherd were killed by aboriginals and the stock dispersed. At about the same time, Armytage’s friend and mentor Joseph Gellibrand, who, along with John Batman had been a member of the Port Phillip Association, disappeared while exploring country west of Geelong. Armytage organised a search party which proved to be unsuccessful. During the search, however, the party came across excellent pastoral land on the upper reaches of the Barwon River and Armytage proceeded to take up the run which he named Ingleby.
His occupation of the run proved to be short-lived however, as he died in 1842 after contracting typhoid fever. Ingleby then passed into the hands of his brother, George Armytage Jnr. George Armytage Jnr prospered on the estate, and, encouraged by the potential of the Port Phillip District, George Armytage Jnr urged his father to join him at Ingleby. George Armytage Snr left Tasmania for Ingleby in 1847 and stayed there for four years before moving to Geelong where, in 1859-60, he built the a large residence which he named The Hermitage. At the same time, George Armytage Jnr decided to replace his original house with a substantial home on the Ingleby property. Both father and son chose the accomplished Geelong architect Edward Prowse for the design of their homes. In 1882-83, important additions were made to the station when the substantial woolshed and a further range of station buildings were added to the design of architect AT Moran. In the early years of the twentieth century, the agricultural property began to be broken up. In 1910 and 1911, parts of the estate were sold off and Ingleby has undergone a further process of reduction in estate size over the years.
In 1923 Ingleby passed out of Armytage family hands when Oscar Armytage sold the Ingleby homestead to Lyle Read. In 1951 the property was subdivided further and purchased by Harold Fowler under a soldier settlement programme. Ingleby then passed through a number of ownerships before its purchase in 1989 by Peter and Pam Habersberger who undertook substantial garden reinstatement works. The stone woolshed and other farm buildings were at this point separated from the residence site.
Ingleby is most closely associated with the Armytage family who owned land throughout the Western District and were among the wealthiest pastoralists in Victoria. Members of the family have owned some of the states most prominent homes. George Armytage Jnr built Ingleby, George Armytage Snr built The Hermitage in Geelong [VHR H0405], Wooloomanata homestead was built by Frederick William Armytage, John Galletly and his wife Elizabeth [daughter of George Armytage Jnr] erected Elcho Homestead [VHR H0283], Charles Armytage owned and made substantial additions to Como in South Yarra [VHR H0205], and Harold Armytage owned Delgany at Portsea [VHR H2058].Sources:
K Olsen. …Ingleby Homestead Garden.1994
E B Gregory, M L Gregory, W L Koenig. Coast to Country. Winchelsea. A History of the Shire. 1985
Victorian Heritage File No 601991INGLEBY HOMESTEAD AND OUTBUILDINGS - Permit Exemptions
General Exemptions:General exemptions apply to all places and objects included in the Victorian Heritage Register (VHR). General exemptions have been designed to allow everyday activities, maintenance and changes to your property, which don’t harm its cultural heritage significance, to proceed without the need to obtain approvals under the Heritage Act 2017.Places of worship: In some circumstances, you can alter a place of worship to accommodate religious practices without a permit, but you must notify the Executive Director of Heritage Victoria before you start the works or activities at least 20 business days before the works or activities are to commence.Subdivision/consolidation: Permit exemptions exist for some subdivisions and consolidations. If the subdivision or consolidation is in accordance with a planning permit granted under Part 4 of the Planning and Environment Act 1987 and the application for the planning permit was referred to the Executive Director of Heritage Victoria as a determining referral authority, a permit is not required.Specific exemptions may also apply to your registered place or object. If applicable, these are listed below. Specific exemptions are tailored to the conservation and management needs of an individual registered place or object and set out works and activities that are exempt from the requirements of a permit. Specific exemptions prevail if they conflict with general exemptions. Find out more about heritage permit exemptions here.Specific Exemptions:General Conditions: 1. All exempted alterations are to be planned and carried out in a manner which prevents damage to the fabric of the registered place or object. General Conditions: 2. Should it become apparent during further inspection or the carrying out of works that original or previously hidden or inaccessible details of the place or object are revealed which relate to the significance of the place or object, then the exemption covering such works shall cease and Heritage Victoria shall be notified as soon as possible. Note: All archaeological places have the potential to contain significant sub-surface artefacts and other remains. In most cases it will be necessary to obtain approval from the Executive Director, Heritage Victoria before the undertaking any works that have a significant sub-surface component.General Conditions: 3. If there is a conservation policy and planall works shall be in accordance with it. Note:A Conservation Management Plan or a Heritage Action Plan provides guidance for the management of the heritage values associated with the site. It may not be necessary to obtain a heritage permit for certain works specified in the management plan.
General Conditions: 4. Nothing in this determination prevents the Executive Director from amending or rescinding all or any of the permit exemptions. General Conditions: 5. Nothing in this determination exempts owners or their agents from the responsibility to seek relevant planning or building permits from the responsible authorities where applicable.Exterior of homestead complex, woolshed, stables and cottage
. Repairs and maintenance which replace like with like.
. Removal of non-original items such as air conditioners, pipe work, ducting wiring, antennae, aerials etc and making good in a manner appropriate to the heritage fabric of the place.
. Installation or removal of non-original external fixtures and fittings, such as hot water services and taps, in a manner not detrimental to the cultural heritage significance of the place.
. Installation or repair of damp-proofing in a manner which does not affect the cultural heritage significance of the place.
Interior of homestead complex, woolshed, stables and cottage
. Painting of previously painted walls and ceilings provided that preparation or painting does not remove evidence of any original paint or other decorative scheme.
. Installation, removal or replacement of non-original carpets and flexible floor coverings.
. Installation, removal or replacement of non-original curtain tracks, rods and blinds.
. Installation, removal or replacement of hooks, nails and other devices for the hanging of mirrors, paintings and other wall mounted art.
. Demolition or removal of non-original stud/partition walls, suspended ceilings or non-original wall linings, non-original doors and windows, bathroom partitions and tiling, sanitary fixtures and fittings, kitchen wall tiling and equipment, lights, built-in cupboards and the like.
. Refurbishment of existing bathrooms, toilets and kitchens including removal, installation or replacement of non-original sanitary fixtures and associated piping, mirrors, wall and floor coverings.
. Installation, removal or replacement of ducted, hydronic or concealed radiant type heating provided that the installation does not damage original skirtings and architraves and that the central plant is concealed, and is done in a manner not detrimental to the cultural heritage significance of the place.
. Installation, removal or replacement of electrical wiring provided that all new wiring is fully concealed and any original light switches, pull cords, push buttons or power outlets are retained in-situ.
. Installation, removal or replacement of bulk insulation in the roof space.
. Installation of plant within the roof space.
Landscape
. The process of gardening, including mowing, hedge clipping, bedding displays, removal of dead shrubs and replanting the same species or cultivar, disease and weed control, and maintenance to care for existing plants.
. Repairs and maintenance to hard landscape elements, such as driveways, paths, gutters, drainage and irrigation systems, in a manner which preserves the cultural heritage significance of the place.
. The removal or pruning of dead or dangerous trees to maintain safety and to protect buildings and structures.
. Management of trees in accordance with Australian Standard; Pruning of Amenity Trees AS 4373-2007.
. Management of trees in accordance with Australian Standard; Protection of Trees on Development Sites AS 4970-2009.
. Subsurface works involving the installation, removal or replacement of watering and drainage systems or services outside the Tree Protection Zone of significant trees in accordance with AS4970.
. Removal of plants listed as noxious weeds in the Catchment and Land Protection Act 1994.
. Vegetation protection and management of possums and vermin.
Elements of no cultural heritage significance
. Demolition and all works to buildings of no cultural heritage significance that do not increase the footprint of the building. This includes all farm structures and buildings other than the homestead complex, woolshed, stables and cottage.
Agricultural activities
. Cultivation, cropping, harvesting, grazing stock, and other agricultural, pastoral, forestry and viticultural activities.
. Maintenance, repair or removal of any non-original fence, gate, dam or structure necessary for the continuation of agricultural or pastoral activities.
INGLEBY HOMESTEAD AND OUTBUILDINGS - Permit Exemption Policy
PERMIT POLICY
Preamble
The purpose of the Permit Policy is to assist when considering or making decisions regarding works to a registered place. It is recommended that any proposed works be discussed with an officer of Heritage Victoria prior to making a permit application. Discussing proposed works will assist in answering questions the owner may have and aid any decisions regarding works to the place.
The extent of registration of Ingleby in the Victorian Heritage Register affects the whole place shown on Diagram 364 including the land and buildings. Under the Heritage Act 1995 a person must not remove or demolish, damage or despoil, develop or alter or excavate, relocateor disturb the position of any part of a registered place or object without approval. It is acknowledged, however, that alterations and other works may be required to keep places and objects in good repair and adapt them for use into the future.
If a person wishes to undertake works or activities in relation to a registered place or registered object, they must apply to the Executive Director, Heritage Victoria for a permit. The purpose of a permit is to enable appropriate change to a place and to effectively manage adverse impacts on the cultural heritage significance of a place as a consequence of change. If an owner is uncertain whether a heritage permit is required, it is recommended that Heritage Victoria be contacted.
Permits are required for anything which alters the place or object, unless a permit exemption is granted. Permit exemptions usually cover routine maintenance and upkeep issues faced by owners as well as minor works or works to the elements of the place or object that are not significant. They may include appropriate works that are specified in a conservation management plan. Permit exemptions can be granted at the time of registration (under s.42 of the Heritage Act) or after registration (under s.66 of the Heritage Act).
Cultural heritage management plans
It is recommended that a Conservation Management Plan (CMP) is developed to manage the place in a manner which respects its cultural heritage significance.
Aboriginal cultural heritage
If any Aboriginal cultural heritage is discovered or exposed at any time it is necessary to immediately contact Aboriginal Victoria to ascertain requirements under the Aboriginal Heritage Act 2006.
Other approvals
Please be aware that approval from other authorities (such as local government) may be required to undertake works.
Archaeology
Ground disturbance may affect archaeological deposits at the place and, subject to the exemptions stated in this document, requires a permit.
Relative cultural heritage significance at the place
All features listed here are of primary cultural heritage significance in the context of the place. A permit is required for most works or alterations. See Permit Exemptions section for specific permit exempt activities:
homestead complex woolshed stables hay shed 19th century cottages shearer's cottage timber bridge over the Barwon RiverThe tree plantings of primary significance include those around the homestead and the tree-lined driveway.
All features listed here are of no cultural heritage significance in the context of the place. See Permit Exemptions section for specific permit exempt activities:
All farm structures and buildings other than the homestead complex, woolshed, stables, hay shed, shearer's cottage, and 19th century cottages.Land: All of the land identified in Diagram 364 is of primary cultural heritage significance.
-
-
-
-
-
INGLEBY HOMESTEAD AND OUTBUILDINGS
 Victorian Heritage Register H0364
Victorian Heritage Register H0364
-
'CARINYA' LADSONS STORE
 Victorian Heritage Register H0568
Victorian Heritage Register H0568 -
1 Alexander Street
 Yarra City
Yarra City -
1 Botherambo Street
 Yarra City
Yarra City
-
-





