KYNETON ARTS CENTRE (FORMER CONGREGATIONAL CHURCH AND SUNDAY SCHOOL)
28 HUTTON STREET KYNETON, MACEDON RANGES SHIRE
-
Add to tour
You must log in to do that.
-
Share
-
Shortlist place
You must log in to do that.
- Download report
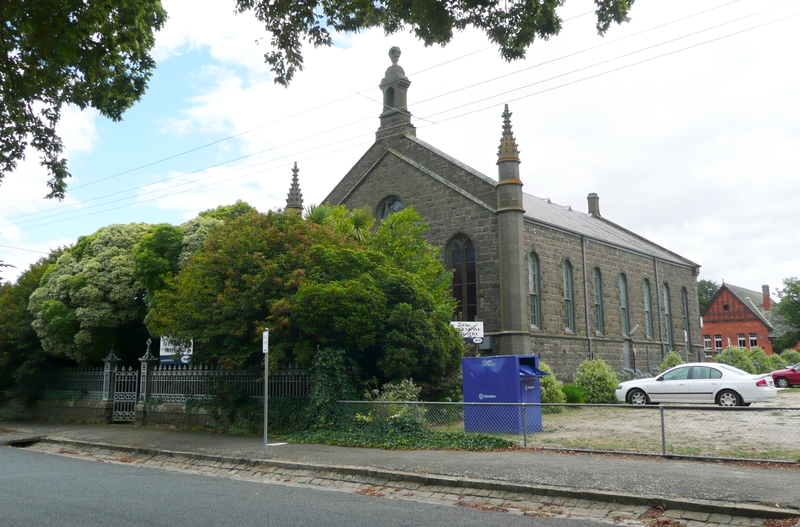

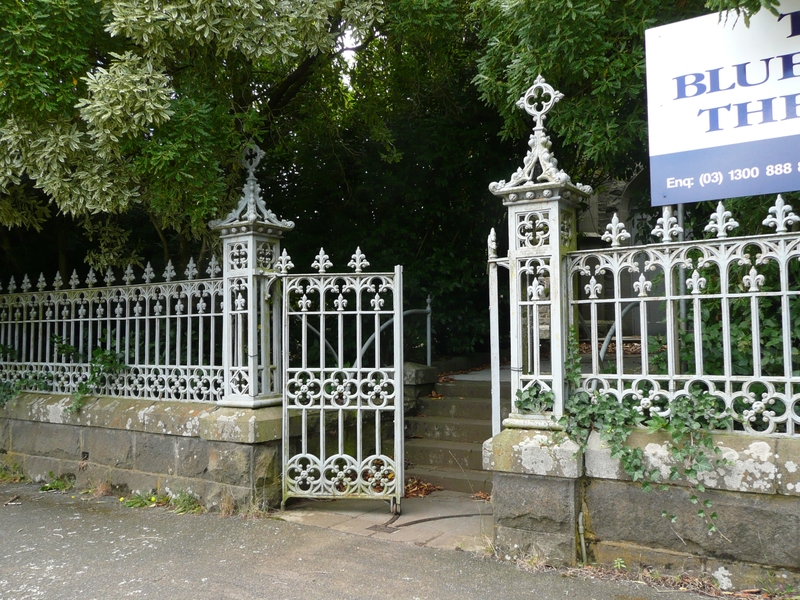
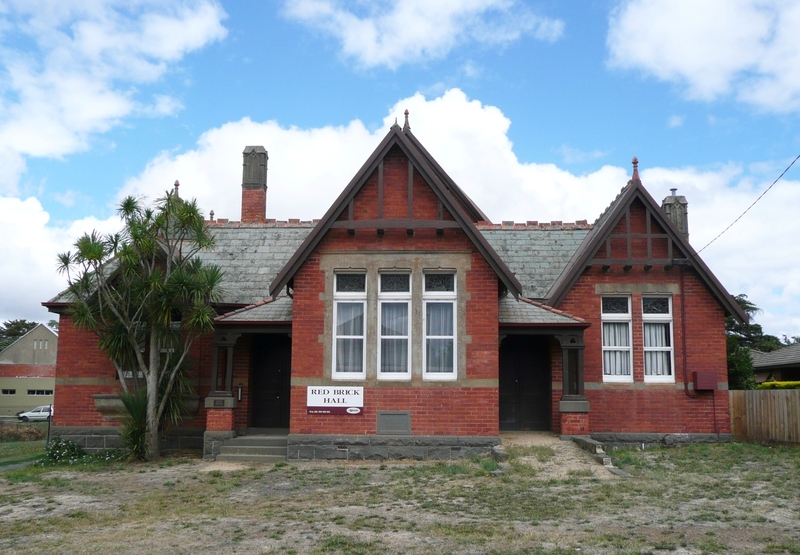
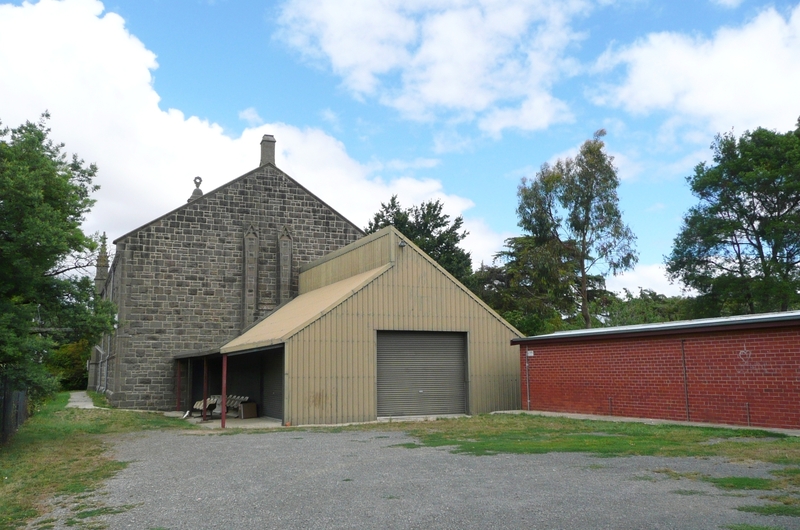
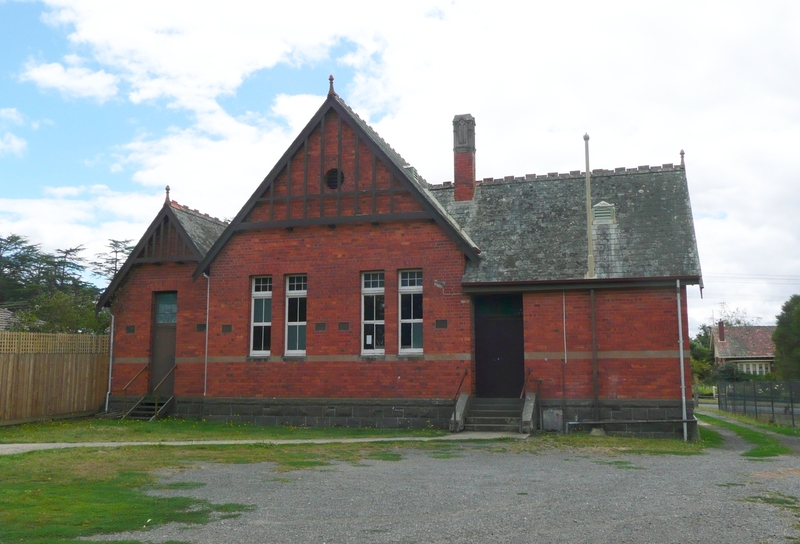


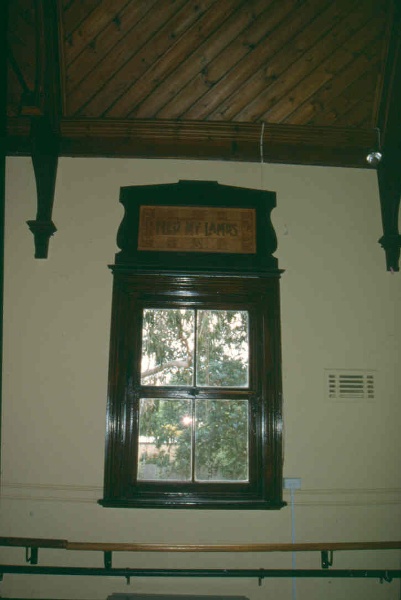

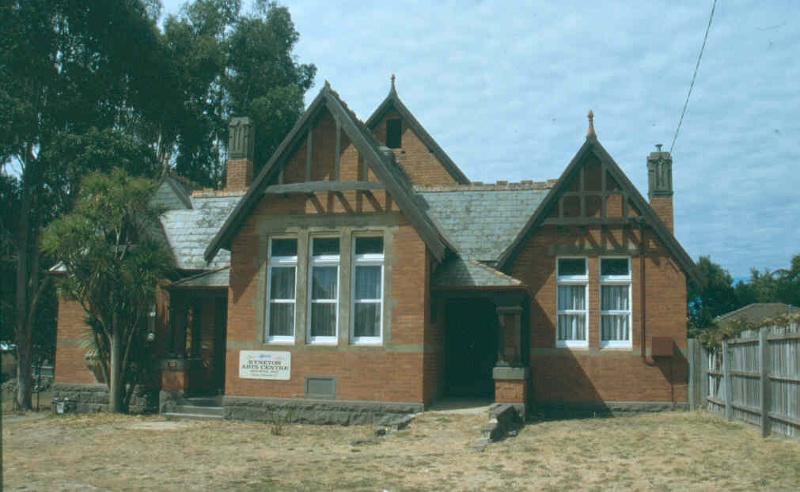

Statement of Significance
What is significant?
The Kyneton Arts Centre (Former Congregational Church and Sunday School) Kyneton was built in 1859-60 and, with its 1898 Sunday School, forms part of an important 1850s church precinct in Kyneton which includes the Anglican (1855-57), Uniting/Presbyterian (1857) and Catholic (1857-61) churches. The church, a rectangular gable roofed bluestone, building, is constructed in coursed rusticated masonry with smooth dressed corner piers. The octagonal corner piers to the main body of the church have heavily crocketted tops whilst those to the projecting central porch have a smooth top crowned by a heavily foliated finial. The belfry crowned by a perforated roundel surmounts the main facade. A chimney in the centre of the rear wall served the minister?s room, beneath the organ and platform. The original designer was architect William Douglas. Additions were made in 1871 to the design of Crouch and Wilson. At the rear is a 1980s metal sheet clad building for backstage facilities for the Kyneton Arts Centre now using the church as a performance space. No church fittings or furniture remain, apart from the organ.
.
The church contains an organ manufactured by George Fincham and installed in 1880. The only alteration to the organ has been the installation of an electric blower. The large and intact pipe organ retains its original stencilled and painted decoration and remains in its original location
The elaborate cast iron front fence and gates from Joseph Laughton?s Vulcan Foundry in Melbourne are fine examples and important elements in the streetscape.
The Kyneton Arts Centre (Former Congregational Church and Sunday School) Kyneton is a fine example of 1890s Arts and Craft architecture designed by the architectural firm of Laver, Pick and Vance and completed in 1898. The brick single-storeyed building is constructed in face brick on a stone plinth with a slate roof and timber windows. The main hall is roofed with timber trusses and a timber board lined ceiling. The hall has a number of leadlight windows. The decoration of the Sunday School, with religious texts executed in pokerwork over the windows and on the mantelpieces,
reflects its use. The blackwood mantelpieces were made by the Art Furnishing Company of Melbourne. Other furniture such as the lectern and seating has been removed.
How is it significant?
The Kyneton Arts Centre (Former Congregational Church and Sunday School) Kyneton is architecturally and historically significant to the State of Victoria.
Why is it significant?
The Kyneton Arts Centre (Former Congregational Church and Sunday School) Kyneton is historically important as an example of an intact church complex of the nineteenth century reflecting the strength of religious belief and practice in nineteenth century Victoria and the prosperity engendered by the gold discoveries which allowed for the construction of churches all over the State. The organ in the Congregational Church is associated with the prolific organ-manufacturer George Fincham who was the founder of the organ building industry in Victoria. The Sunday School is associated with the history of religious education and the socialisation of children in Victoria in the nineteenth and early twentieth centuries.
The Kyneton Arts Centre (Former Congregational Church and Sunday School) Kyneton is architecturally significant as asurviving example of a purpose-built Sunday School.
The Kyneton Arts Centre (Former Congregational Church and Sunday School) Kyneton is architecturally significant as a representative example of a Congregational/Independent Church and Sunday School.
The Kyneton Arts Centre (Former Congregational Church and Sunday School) Kyneton is architecturally significant as an unusual Arts and Crafts design with decorative leadlight windows and timber window surrounds and mantelpieces with texts incorporated in the decoration to illustrate the purpose of the building.
-
-
KYNETON ARTS CENTRE (FORMER CONGREGATIONAL CHURCH AND SUNDAY SCHOOL) - History
Congregationalism was a Nonconformist Christian denomination that held that each local congregation was self-governing and independent of any central controlling body. Congregationalists, also known as Independents, first came to Australia and the Pacific in the 1790s. Congregationalism effectively began in Australia in the 1830s with the foundation of churches in Hobart (1830), Sydney (1833), Adelaide (1837) and Melbourne (1838) The Congregational Union of Australia entered into negotiation with the Methodist and Presbyterian Churches to form the Uniting Church in 1977, leading to the closure of many redundant church buildings. (Walter Phillips in The Oxford Companion to Australian History. Rev ed. Oxford University Press, 2001, pp.145-6)
Congregational and Independent.
These two terms denote the same denomination and were used interchangeably until the later nineteenth century when Congregational was used almost exclusively. In his study of Australian Congregationalism Lindsay Lockley writes of the `first Congregationalists’:
They separated from the established Church and gathered their own congregations. Known variously as Separatists, Brownists, or Independents, these reformers were the first Congregationalists, a title that applied to them from 1640 onwards. (G. Lindsay Lockley, Congregational aim in Australia, ed. Bruce Upham, Melbourne, Uniting Church Press, 2001, p.11).
I think this is a little misleading as the term Independent persisted in England for two centuries. It never applied to the American Congregationalists of New England, who said `Independent we like not’. However, when the first denominational organisations were formed in England in the early nineteenth century the term Congregational prevailed. However, they recognised the other term in their Declaration of Faith, Church Order, and Discipline of the Congregational, or Independent Dissenters (1833)This minute of the formation of the first Congregational church in Tasmania is interesting:
On Thursday March 15th, a meeting was held at Mr Miller’s residence of those who, having been members of Congregational Churches in England or elsewhere, were desirous of uniting together in Church Fellowship and of forming themselves into a Christian Church. ( History of the Effective Establishment of Congregationalism in the Australian Colonies and New Zealand, compiled and edited by Arthur C. Nelson, Tasmania, congregational Union of Australia and New Zealand, 1930, p.24.) However, they called their place of worship the Brisbane Street Independent Chapel.In the early days Congregationalists or independents distinguished between the gathered congregation, which they called the church, and the place where they met. In the eighteenth century they called the latter the Meeting House. It became the chapel in the nineteenth century (as was the case with most nonconformists –hence the division between church and chapel). From the mid-nineteenth century they quite consciously and deliberately adopted the name of church for their buildings, which also became more dignified.
However, the name Independent persisted for some buildings, partly for legal reasons –trust deeds etc- or for preference, as in the case of Collins Street Independent Church. (Walter Phillips. Pers. comm.)Sunday Schools
The first Sunday Schools were established in the 16th century. Robert Raikes, the owner of the Gloucester Journal, first started a Sunday School at St Mary le Crypt Church in Gloucester in XXX and is usually credited with the establishment of the Sunday School movement. Although not the first to set up a Sunday school, Raikes was able to use his position as a newspaper owner and journalist to give maximum publicity to his educational ideas. In 1785 a Society for the establishment of Sunday schools was established in London. (T.W. Lacouteur, Religion and Respectability: Sunday schools and Working Class Culture 1780-1850. New Haven, Yale U. P., 1976. p. 39) In July 1784, John Wesley recorded in his diary that Sunday Schools were “springing up everywhere”.
Two years later it was claimed by Samuel Glasse that there were over 200,000 children in England attending Sunday schools. In 1801, there were 2290 Sunday Schools and by 1851 this number has grown to 23,135. It was estimated that by the middle of the nineteenth century about two-thirds of all English working-class children aged between 5 and 15 were attending Sunday Schools.In England the Sunday School was largely the creation of the working class community and was important in improving levels of literacy in working class children in the late eighteenth and early nineteenth century. The middle class values of learning, self-improvement and respectability were inculcated in the Sunday School. (Lacouteur, p. 241-2)
In Victoria, the introduction of free compulsory and secular education in 1872 meant that the teaching of literacy could be left to the Department of Education and the Sunday School could concentrate on religious and moral education. Sunday Schools generally were conducted by the Protestant churches while the Catholic children on the whole attended day schools which taught religion along with a general curriculum. Sunday School attendances began to drop rapidly in the mid -20th century.
HISTORY OF PLACE:
The Former Congregational Church was built in 1859-60 and, with its 1898 Sunday School, forms part of an important 1850s church precinct in Kyneton which includes the Anglican (1855-57), Uniting/Presbyterian (1857) and Catholic (1857-61) churches. The original designer was architect William Douglas. Additions were made in 1871 to the design of Crouch and Wilson. A metal sheet clad building for backstage facilities for the Kyneton Arts Centre was added to the rear of the church in the 1980s. No church fittings or furniture remain, apart from the organ.
.
An organ manufactured by George Fincham was installed in February 1880. The front was altered and extended with 14 dummy pipes in 1895 and the bellows and feeders were re-leathered in 1908.The only substantial alteration to the organ has been the installation of an electric blower. During the refurbishment of the organ in 1977, the original mechanical action was retained but the extended console was placed in the casework, as the stage for the Kyneton Arts Centre covered the space which the console previously occupied. (Organ Historical Trust of Australia Newsletter vol. 1 No. 1, July 1977, p. 15-16)
The elaborate cast iron front fence and gates from Joseph Laughton’s Vulcan Foundry in Melbourne date from the late nineteenth century.The Congregational Sunday School, Kyneton is a fine example of 1890s Arts and Craft architecture designed by the architectural firm of Laver, Pick and Vance and completed in 1898. The blackwood mantelpieces were made by the Art Furnishing Company of Melbourne. Other fittings such as the lectern and seating have been removed.
KYNETON ARTS CENTRE (FORMER CONGREGATIONAL CHURCH AND SUNDAY SCHOOL) - Permit Exemptions
General Exemptions:General exemptions apply to all places and objects included in the Victorian Heritage Register (VHR). General exemptions have been designed to allow everyday activities, maintenance and changes to your property, which don’t harm its cultural heritage significance, to proceed without the need to obtain approvals under the Heritage Act 2017.Places of worship: In some circumstances, you can alter a place of worship to accommodate religious practices without a permit, but you must notify the Executive Director of Heritage Victoria before you start the works or activities at least 20 business days before the works or activities are to commence.Subdivision/consolidation: Permit exemptions exist for some subdivisions and consolidations. If the subdivision or consolidation is in accordance with a planning permit granted under Part 4 of the Planning and Environment Act 1987 and the application for the planning permit was referred to the Executive Director of Heritage Victoria as a determining referral authority, a permit is not required.Specific exemptions may also apply to your registered place or object. If applicable, these are listed below. Specific exemptions are tailored to the conservation and management needs of an individual registered place or object and set out works and activities that are exempt from the requirements of a permit. Specific exemptions prevail if they conflict with general exemptions. Find out more about heritage permit exemptions here.Specific Exemptions:General Conditions: 1. All exempted alterations are to be planned and carried out in a manner which prevents damage to the fabric of the registered place or object. General Conditions: 2. Should it become apparent during further inspection or the carrying out of alterations that original or previously hidden or inaccessible details of the place or object are revealed which relate to the significance of the place or object, then the exemption covering such alteration shall cease and the Executive Director shall be notified as soon as possible. General Conditions: 3. If there is a conservation policy and plan approved by the Executive Director, all works shall be in accordance with it. General Conditions: 4. Nothing in this declaration prevents the Executive Director from amending or rescinding all or any of the permit exemptions. General Conditions: 5. Nothing in this declaration exempts owners or their agents from the responsibility to seek relevant planning or building permits from the responsible authority where applicable. Building Exterior:
* Minor repairs and maintenance which replace like with like.
* Painting of previously painted surfaces (but not signs), walls, posts, and roofing in the same colour.
* Treatments to stabilise and protect timber, masonry and metal structures.
* Removal of extraneous items such as air conditioners, pipework, ducting, wiring, antennae, aerials etc, and making good.
* Installation or repair of damp proofing by either injection method or grouted pocket method.
* Repair or replacement of fences and gates.
* Regular garden maintenance.
* Installation, removal and replacement of garden watering systems.
* Laying and repair of gravel toppings to the driveways.
Building Interior:
* Painting of previously painted walls and ceilings provided that preparation or painting does not remove evidence of the original paint or other decorative scheme.
* Removal of paint from originally unpainted masonry.
* Refurbishment of toilets including removal, installation or replacement of fixtures and piping
* Installation, removal or replacement of curtain track, rods, blinds and other window dressings.
* Installation, removal or replacement of hooks, nails and other devices for the hanging of mirrors, paintings and other wall mounted artworks.
* Removal of paint from originally unpainted or oiled joinery, doors, architraves and skirtings.
* Painting of previously painted walls and ceiling provided that preparation or painting does not remove evidence of the original painting or other decorative scheme.
* Installation, removal or replacement of carpets and flexible floor coverings.
* Installation, removal or replacement of ducted, hydronic or concealed radiant type heating provided that the installation does not damage existing skirtings and architraves and provided that the location of the heating unit is concealed from view.
* Installation, removal or replacement of kitchen benches, cupboards and fixtures including sinks, stoves, ovens refrigerators, dishwashers etc and associated plumbing and wiring, provided that the existing masonry structure of the building core, including the old stove alcove, remains in place.
* Refurbishment of existing bathrooms, toilets and or en suites including removal, installation or replacement of sanitary fixtures and associated piping, mirrors, wall and floor coverings.
* Installation, removal and replacement of electrical wiring provided that all new wiring is fully concealed.
* Installation, removal and replacement of bulk insulation in the roof space.
* Installation, removal and replacement of smoke detectors
KYNETON ARTS CENTRE (FORMER CONGREGATIONAL CHURCH AND SUNDAY SCHOOL) - Permit Exemption Policy
The purpose of the exemptions is to allow works that do not affect the cultural heritage significance of the place.
-
-
-
-
-
KYNETON COURT HOUSE
 Victorian Heritage Register H1472
Victorian Heritage Register H1472 -
FORMER BANK OF NSW AND RESIDENCE
 Victorian Heritage Register H0308
Victorian Heritage Register H0308 -
KYNETON DISTRICT HOSPITAL
 Victorian Heritage Register H1684
Victorian Heritage Register H1684
-
'Altona' Homestead (Formerly 'Laverton' Homestead) and Logan Reserve
 Hobsons Bay City
Hobsons Bay City
-
-
Notes See all notes
19/08/15
Kyneton Arts Centre (former Congregational Church and Sunday School) Builder Peter Rodger.
24/12/18
The term Kyneton Arts Centre has not been used for close to 20 years. The two facilities are known within the community as: Bluestone Theatre - The old Congregational Church Redbrick Hall - The old Congregational Church Sunday School
Public contributions
Notes See all notes
19/08/15
Kyneton Arts Centre (former Congregational Church and Sunday School) Builder Peter Rodger.
24/12/18
The term Kyneton Arts Centre has not been used for close to 20 years. The two facilities are known within the community as: Bluestone Theatre - The old Congregational Church Redbrick Hall - The old Congregational Church Sunday School












