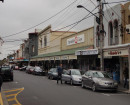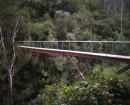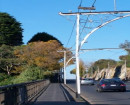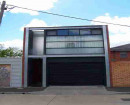Former Royal Australian Field Artillery Barracks
PART OF FORMER ORDNANCE FACTORY, WESTS ROAD MARIBYRNONG and ORDNANCE RESERVE MARIBYRNONG and WATERFORD AVENUE MARIBYRNONG, Maribyrnong City
-
Add to tour
You must log in to do that.
-
Share
-
Shortlist place
You must log in to do that.
- Download report
























Statement of Significance
What is significant?
The buildings that comprise the former Royal Australian Field Artillery (RAFA) Barracks of 1911 are red brick with either slate or corrugated iron roofs grouped around the former parade ground. The accommodation buildings are on the western side of the parade ground with the administration buildings to the east and the stables, gun shed and service buildings to the north. Further north are separate residences for the Commandant, Captain and Single Officers constructed in 1913. There is a consistent architecture throughout the RAFA Barracks which is an eclectic blend of elements of the Federation Free Classical and Arts and Crafts styles favoured by Commonwealth architect John Smith Murdoch (1862 -1945).
How is it significant?
The former RAFA Barracks is historically, architecturally and socially significant to the State of Victoria.
Why is it significant?
The former RAFA Barracks buildings form an important, architecturally cohesive complex of early Commonwealth military buildings associated with a field artillery battery. The layout of the complex with the accommodation buildings on the western side of the former parade ground, the administration buildings to the east and the stables, gun shed and service buildings to the north, and distinctly separate quarters for the commanding officers reflects its military function.
The former Royal Australian Field Artillery Barracks is historically significant as the only field artillery depot in Victoria remaining from the pre-World War One era and as a rare example of a site which demonstrates the relationship between soldiers, horses and guns. It is also historically important for its use as a First World War training depot.
The architectural design of the RAFA Barracks buildings is significant as the work of the distinguished Commonwealth architect John Smith Murdoch whose nationally important works include Provisional Parliament House and Yarralumla Canberra, HMAS Cerberus Crib Point, RAAF Point Cook and the former High Court, 450 Little Bourke Street, Melbourne. The three Arts and Crafts Bungalow style houses for the commanding officers were some of the earliest Commonwealth Government houses by Murdoch designed in a Garden Suburb manner. They were the earliest domestic designs by Murdoch in Victoria and were the forerunner to the Garden Suburb designs of many other houses by Murdoch in Australia.
The RAFA Barracks is of interest as a good example of a complex of buildings which have been adapted with minimal alteration from one significant use as a military barracks to another as administration and process buildings in a nationally important munitions factory.
-
-
Former Royal Australian Field Artillery Barracks - Physical Description 1
Date Started 1911; Date Finished ; Storeys 2; Desc BARRACKS; Walls BRICK; Roof SLATE
Former Royal Australian Field Artillery Barracks - Usage/Former Usage
1911 ; military ;
Former Royal Australian Field Artillery Barracks - Physical Conditions
State of the Historic Environment survey report - condition: fair. See Events.
Veterans Description for Public
Former Royal Australian Field Artillery Barracks - Veterans Description for Public
The Former Royal Australian Field Artillery Barracks, on Wests Road Maribyrnong, date from 1911. The site comprises of buildings that are red brick with either slate or corrugated iron roofs, grouped around the former parade ground. The accommodation buildings are on the western side of the parade ground with the administration buildings to the east and the stables, gun shed and service buildings to the north. There is a consistent architecture throughout the RAFA Barracks which is an eclectic bend of elements of the Federation Free Classical and Arts and Crafts styles favoured by Commonwealth architect John Smith Murdoch (1862 - 1945).
The former Royal Australian Field Artillery Barracks is historically significant as the only field artillery depot in Victoria remaining from the pre-First World War era and as a rare example of a site which demonstrates the relationship between soldiers, horses and guns. It is also historically important for its use as a First World War training depot.Former Royal Australian Field Artillery Barracks - Permit Exemption Policy
/nPermit Exemption Policy for residences, Ordnance Reserve:
/nThe three residences fronting Ordnance Reserve, built in 1913, are highly intact externally. Red brick garages, brick paving and picket fences, added in the 1990s, are sympathetic to the hosues and their outbuildings. With one exception the rear outbuildings are also fairly intact. The rear gardens arebare of other intrusions and permits should be required for the addition of other buildings/structures so that visual links are maintained between the houses and their outbuildings.
/nThe internal layouts of the houses are alsohighly intact however all kitchens, bathrooms and laundries have been modernised in the 1990s. Most original architectural features in the principal spaces have been retained, however all early decorative schemes have been covered over with later schemes. Permit exemptions therefore allow for on-going change of decorative schemes and non-original service areas.
-
-
-
-
-
FORMER ROYAL AUSTRALIAN FIELD ARTILLERY BARRACKS
 Victorian Heritage Register H1098
Victorian Heritage Register H1098 -
MARIBYRNONG TRAM SUBSTATION
 Victorian Heritage Register H2321
Victorian Heritage Register H2321 -
FORMER MARIBYRNONG MIGRANT HOSTEL
 Victorian Heritage Register H2190
Victorian Heritage Register H2190
-
'NORWAY'
 Boroondara City
Boroondara City -
1 Mitchell Street
 Yarra City
Yarra City
-
-












