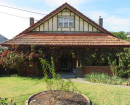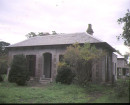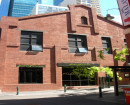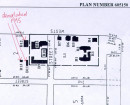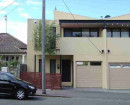Bonegilla Shelter Shed
Latchford Barracks BONEGILLA, Wodonga City
-
Add to tour
You must log in to do that.
-
Share
-
Shortlist place
You must log in to do that.
- Download report
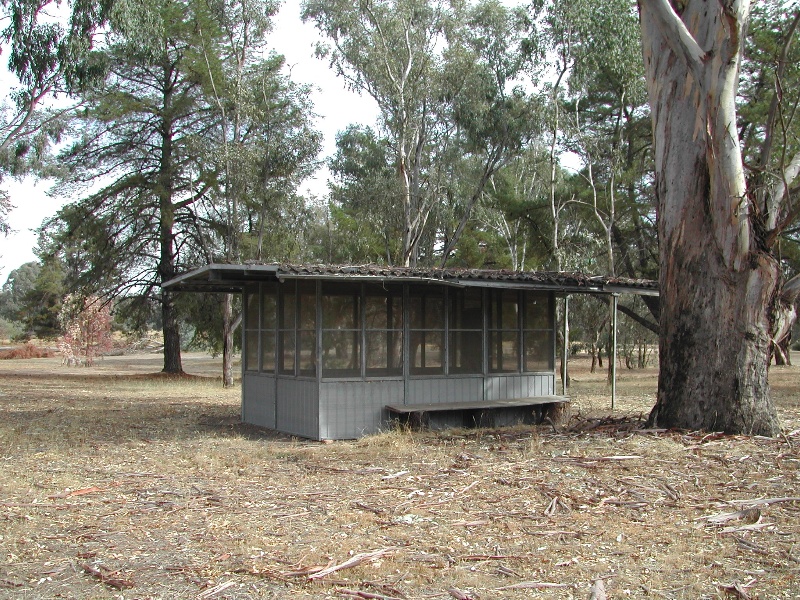

Statement of Significance
This record has minimal details. Please look to the right-hand-side bar for any further details about this record.
-
-
Bonegilla Shelter Shed - Physical Description 1
A small isolated shelter shed about 3 metres wide by 4.5 metres long, set in an open park-like area at the south-west quarter of Latchford base. It is not identified on the Hyder or Army site plans. The shelter is made from pre-fabricated galvanised sheet steel panels, with three panels in the long sides and two panels in the ends. At the northern end one panel has a steel door. The other panel at that end, and all panels on the other sides, have shallow-ribbed steel sheets (rather like Weatherwall) covering the bottom half and open fly-wire screens in the top half. The shallow-pitched gable roof has large-pitch corrugated sheet steel cladding, rather like the Stores 028 & 029, and this shed is possibly of the same vintage, ie c1950s or 1960s. The roof has about 1 metre wide overhang on three sides, and about 3 metres overhang at the northern end forming a porch. The shed is set directly on the ground, with an internal loose duckboard-style wooden floor. In and around the shelter there are bench seats made of wooden planks supported by short lengths of sawn tree trunk. The shelter is in fairly good condition, but could deteriorate due to accumulated leaf litter on the roof.
Veterans Description for Public
Bonegilla Shelter Shed - Veterans Description for Public
Bonegilla Shelter Shed consists of a small isolated structure about 3 metres wide by 4.5 metres long, set in an open park-like area at the south-west quarter of Latchford base. It is not identified on the Hyder or Army site plans. The shelter is made from pre-fabricated galvanised sheet steel panels, with three panels in the long sides and two panels in the ends. At the northern end one panel has a steel door. The other panel at that end, and all panels on the other sides, have shallow-ribbed steel sheets (rather like Weatherwall) covering the bottom half and open fly-wire screens in the top half. The shallow-pitched gable roof has large-pitch corrugated sheet steel cladding, rather like the Stores 028 & 029, and this shed is possibly of the same vintage, ie c1950s or 1960s. The roof has about 1 metre wide overhang on three sides, and about 3 metres overhang at the northern end forming a porch. The shed is set directly on the ground, with an internal loose duckboard-style wooden floor. In and around the shelter there are bench seats made of wooden planks supported by short lengths of sawn tree trunk. The shelter is in fairly good condition, but could deteriorate due to accumulated leaf litter on the roof.
Heritage Study and Grading
Wodonga - Wodonga Heritage Study Stage 1
Author: Freeman Randell
Year: 2004
Grading:
-
-
-
-
-
Bonegilla Store Buildings Army Nos. 0462/028 and 029
 Vic. War Heritage Inventory
Vic. War Heritage Inventory -
Bonegilla Concrete Ruins
 Vic. War Heritage Inventory
Vic. War Heritage Inventory -
Bonegilla 25 Metre Rifle Range
 Vic. War Heritage Inventory
Vic. War Heritage Inventory
-
"AQUA PROFONDA" SIGN, FITZROY POOL
 Victorian Heritage Register H1687
Victorian Heritage Register H1687 -
'Aqua Profonda' sign wall sign, Fitzroy Swimming Pool
 Yarra City H1687
Yarra City H1687 -
1 Campbell Street
 Yarra City
Yarra City
-
-






