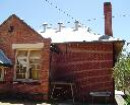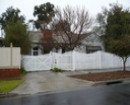ST MARY STAR OF THE SEA CHURCH COMPLEX
33 HOWARD STREET AND 235-273 VICTORIA STREET WEST MELBOURNE, MELBOURNE CITY
-
Add to tour
You must log in to do that.
-
Share
-
Shortlist place
You must log in to do that.
- Download report
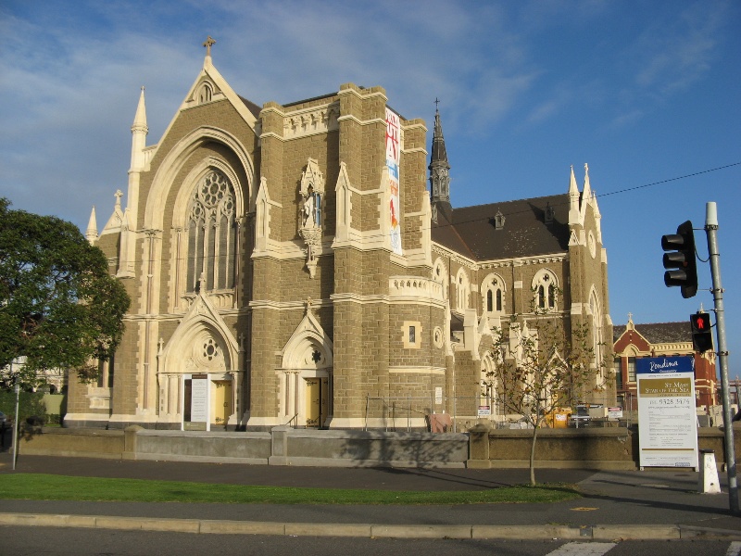



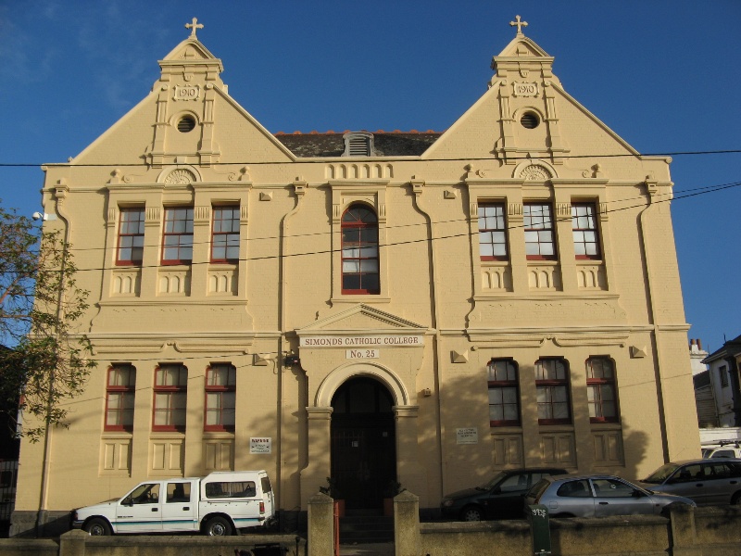
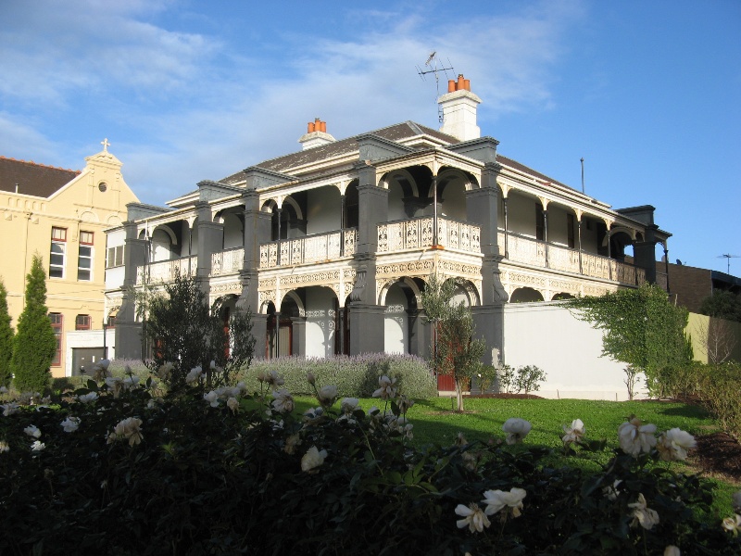
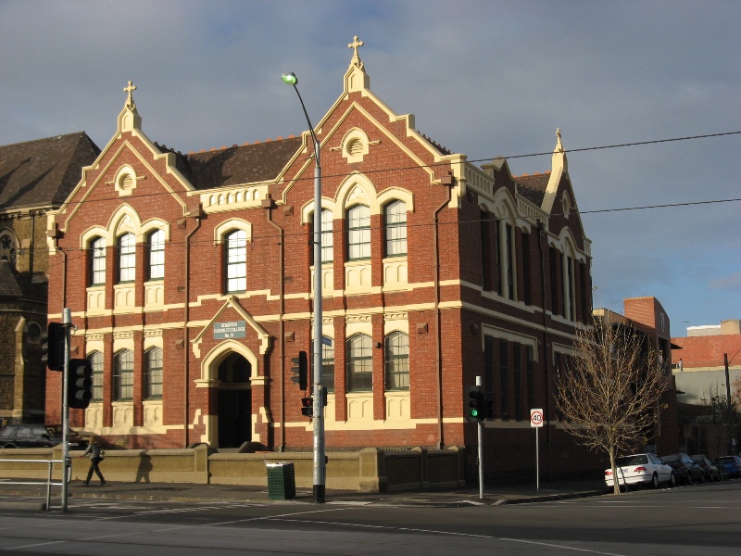
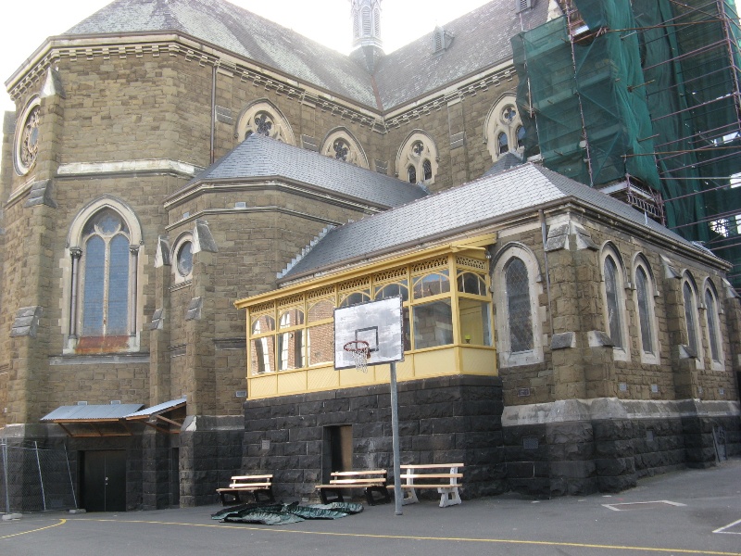
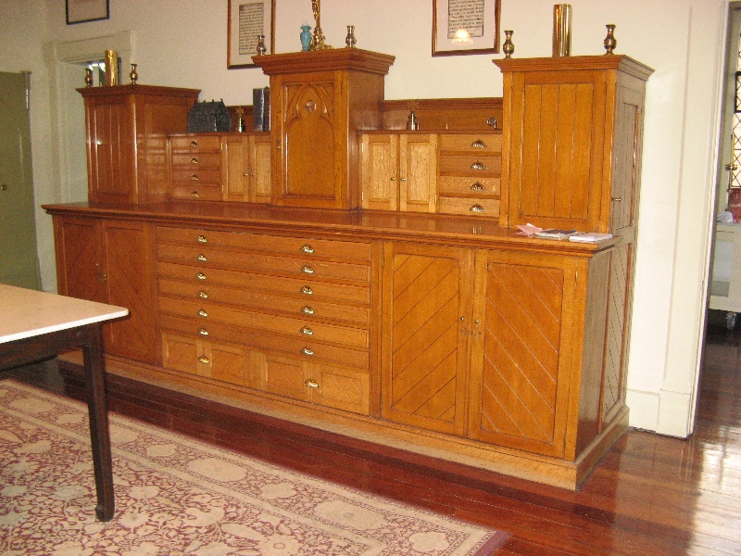

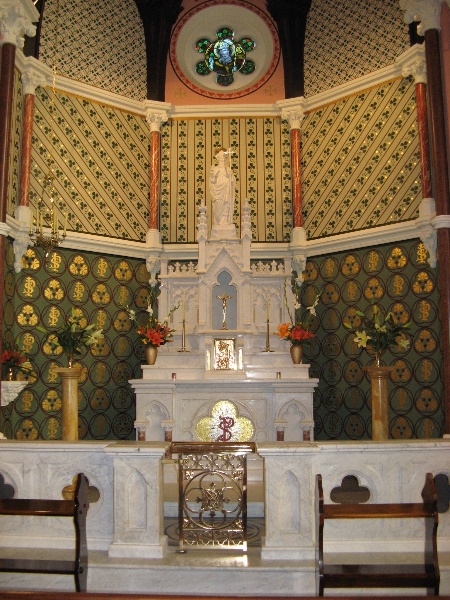
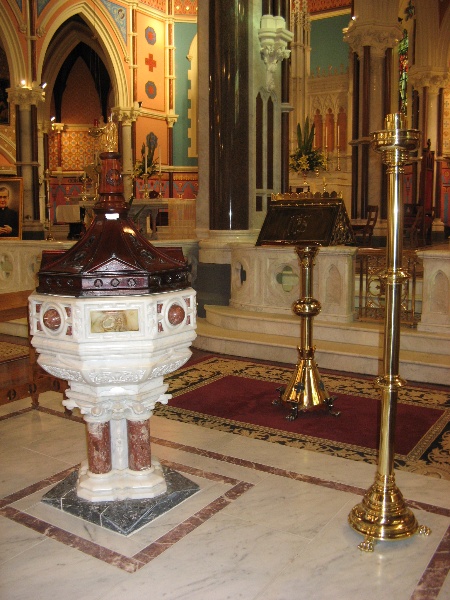
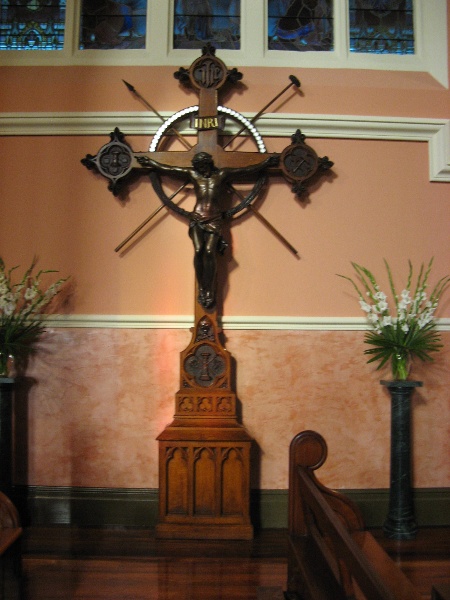
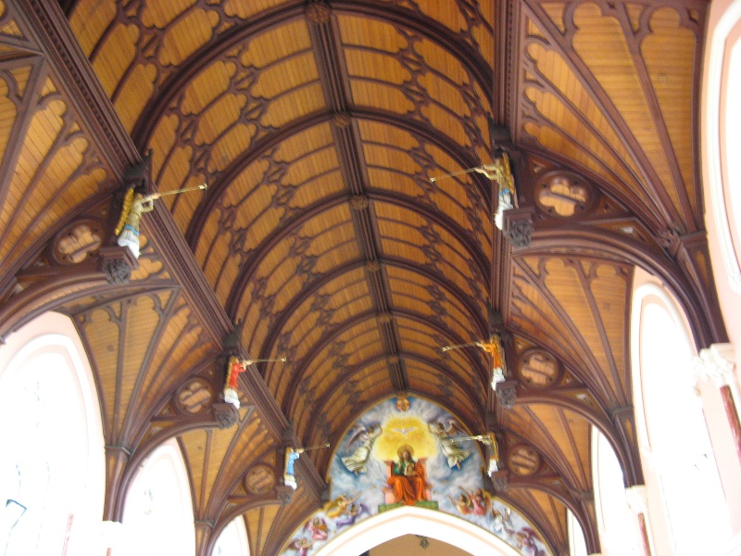
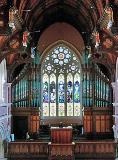
Statement of Significance
What is significant?
St Mary Star of the Sea was built in 1891-1900 to replace an earlier church built in 1854. North and West Melbourne became a parish in 1872 and in 1872-3 a presbytery designed by William Wardell was built for the first resident priest. In 1881 it was condemned due to faulty foundations and the architects Reed & Barnes carried out extensive renovations, with the addition of prominent curved buttresses and a verandah and balcony. The foundations of a new church were laid in 1883-6, but by 1889 there were concerns that the new church would be too small and it was resolved to begin again. The new building was designed by the architect Edgar Henderson and the contract was awarded in September 1891 to C W Crompton. The 1890s depression and lack of funds slowed work considerably and in 1896, with the walls still incomplete, Henderson left Victoria for Western Australia. He was replaced by the architect Phillip Kennedy who made a number of alterations to Henderson's design, and is credited with the final design of the roof and the interior. In 1897 the spire was eliminated from the design due to financial problems. In 1898 the specifications were accepted for a new pipe organ, a huge electric-powered three manual instrument by Fincham & Hobday. Windows were commissioned from the leading manufacturers in England, Germany and Australia. The church was officially opened on 18 February 1900 by Cardinal-Archbishop Moran of Sydney. The fixtures and fittings were supplied by some of the most highly-regarded artists and furnishers in Melbourne and beyond. With the completion of the new church the old one was used as a school. A new boys' school designed by the architects Kempson & Conolly was built on Howard Street in 1910, and three years later the old church was demolished and a girls' school designed by the same architects was completed in 1914 on the Chetwynd Street corner. The old denominational school south of the old church was converted into clubrooms (now demolished and replaced by a new school building). Further decoration of the interior took place in the inter-war period and in the 1920s the original timber altars were replaced by altars of Italian marble. The building and interiors underwent major restoration works in the early twenty-first century.
The St Mary Star of the Sea complex includes the church, the presbytery, and the boys' and girls' schools. The church is a Latin Cross plan French Gothic style building of brick faced with random coursed sandstone on a bluestone plinth, with limestone dressings, a slate roof and an incomplete tower on the north-east corner. The slate roof is embellished with a series of dormer vents, fabricated from sheet zinc. At the centre of the roof is a polygonal fleche of pressed zinc on timber framing, with louvred vents on the sides and surmounted by a tapering conical spire. The colonnetes flanking the window and door openings are of polished red Aberdeen granite. The total length of the building is 175 ft (54 m) and the height of the roof ridge is 75 ft 23m). The interiors are opulently decorated, with a strong Italian Baroque influence. The nave is painted pink and there is extensive use of high-quality building stone such as Swedish red granite in the nave columns, Carrara white marble for the transept piers and Pyrenean rose marble for the chapel columns. This is further enhanced by the reflective finishes of the mosaic-tiled sanctuary floor, the brass altar rails, the scagliola (imitation marble) of the colonettes and the polished timber, especially in the distinctive two-toned groined ceiling. The ceiling is lined with timber panelling, and painted statues of angels blowing trumpets stand on the hammerbeams. The church retains much original furniture and fittings, including its pews (1900), elaborate marble altars (1925-7) and font (1900), a fine set of Stations of the Cross by Peter Hansen (1901), a Mission Cross by James Curtin (1891), a Bishop's throne made for Daniel Mannix in 1913, and several notable stained glass windows made by prominent local and overseas craftsmen. The Fincham organ in the gallery is a large three manual organ with richly gilded and decorated pipes arranged on either side of a large stained glass window, possibly by Brooks Robinson & Co, and with a fine blackwood console. The presbytery is a symmetrical two storey rendered building with a slate roof, and a two storey cast iron verandah with unusual round-arched flying buttresses supporting the walls. The boys' school is a two storey symmetrical rendered Free Classical style building with a slate roof and with twin gabled parapets on the front elevation. The front facade of the girls' school has a very similar composition, but is of face brick with rendered dressings and has Gothic arched openings.
How is it significant?
St Mary Star of the Sea is of architectural, historical, aesthetic, technological and social significance to the state of Victoria.
Why is it significant?
St Mary Star of the Sea is historically significant as Melbourne's largest parish church and as one of the most costly parish churches built in Australia, a reflection of the spirit of the substantial Catholic population, predominantly of Irish extraction, of the area in the late nineteenth and early twentieth century that helped fund its construction.
St Mary Star of the Sea is architecturally significant as unusual example of a church in the French Gothic style, and as a major example of the work of the distinguished architects Edgar Henderson, a Catholic architect who later achieved considerable success and renown as a designer of Catholic churches, schools and convents in Western Australia, and Phillip Kennedy. The complex includes an interesting presbytery designed by William Wardell and altered by Reed & Barnes and two early twentieth century school buildings by Kempson & Connolly.
St Mary Star of the sea is of aesthetic significance for its opulent interior, with imposing marble and granite pillars, an unusual timber ceiling, thought to be unique in Victoria, intricate marble fittings, especially the marble altars and font, Stations of the Cross by Peter Hansen and an oak mission cross by James Curtin. The magnificent stained glass windows are by prominent local and European makers, such as William Montgomery, Hardman & Company of London and Franz Mayer & Company of Germany
The Fincham pipe organ is historically and technologically significant as the largest example of nineteenth century indigenous organbuilding in Australia to remain essentially unaltered. It is the most intact surviving example of the work of the prominent organ builder George Fincham and was the last organ completed by Fincham himself. It is one of a very small number of surviving three-manual Fincham organs, and is believed to be the second largest organ, after that in the Sydney Town Hall, to retain a tubular-pneumatic key and action stop.
St Mary Star of the Sea is socially significant for its important role in the lives of the Roman Catholic community of Melbourne.
-
-
ST MARY STAR OF THE SEA CHURCH COMPLEX - History
CONTEXTUAL HISTORY
The Roman Catholic Church was the second largest denomination in Victoria until 1971, when it became the largest. Governor Bourke's 1836 Church Act gave religious equality to all denominations in Australia, and the confidence and ambition of the Catholic Church is were reflected in the many churches they built in Victoria in the nineteenth century. (Walter Phillips, 'The Denominations', in Miles Lewis [ed], Victorian Churches, Melbourne 1991, p 8.) The Catholic Church had 423 churches in Victoria in 1901, representing 15% of the total church buildings in the state. Many of these were handsome and substantial buildings. They could accommodate a total of about 142,000 compared with the Anglican estimate of 130,000. (Walter Phillips, 'The Denominations', in Miles Lewis [ed], Victorian Churches, Melbourne 1991, p 8.)
Victorian Catholic Architecture was almost exclusively Gothic until the late nineteenth century, partly due to the Irish background of the clergy, and also to the arrival in Melbourne of the English architect William Wardell in 1858, who designed St Patrick's Cathedral as well as a number of other Gothic churches in Victoria and St Mary's Cathedral, Sydney.
The architects:
[taken from Heritage Alliance's 2002 Conservation Management Plan for St Mary's, pp 18-19.]
Edgar J Henderson (1861-1928)
Edgar Jerome Henderson was born in Melbourne in 1861 and educated at St Francis Xavier College in Kew. He commenced his architectural training under Ernest A Barker before opening his own office in 1883. He undertook many projects for the Catholic Church, including St Mary's Cathedral, Sale (designed with Barker, 1885); the Brigidine Convent, Echuca (1888); churches at East Trentham (1890), Elsternwick (1890), Yarraville (1894) and Yarrawonga (1894); presbyteries at Woodend (1889), Pyramid Hill (1889), Tatura (1890), Lilydale (1890) and Footscray (1891); and parish schools at Hawthorn (1888), Port Melbourne (1889), South Melbourne (1890) and Rochester (1891). Among Henderson's secular projects were the Rochester Shire Offices (1890), the Stratford Mechanics' Institute (1889) and several houses, mostly around Essendon, Moonee Ponds and Ascot Vale. Henderson was a member, and later a fellow, of the RVIA.
In 1896 Henderson left Victoria to settle in Western Australia, being one of many Victorian architects who flocked there to take advantage of the building boom following the 1890s gold rush in that state. His reputation was such that his arrival was announced in the West Australian newspaper, where was lauded as 'a well-known architect of Melbourne .. [who] has won distinction in his profession'. By 1898 Henderson had entered into partnership with Harry Jefferis, and the firm built the Sacred Heart Convent Primary School in Highgate, the Stella Maris Convent in Geraldton, and the Bishop's palace in Geraldton. By 1904 Henderson was working on his own, designing such buildings as the Congregational Church, Claremont (1906). His association with the Catholic Church was maintained in such buildings as the Santa Maria Convent, Attadale.
Henderson died in 1928 and his practice was continued by his son, Edgar Le Blonde Henderson, who created the firm Henderson & Thompson, which continued to operate until 1983.
Phillip Kennedy (1863-1916)
Born in Bendigo in 1863 Phillip Albert Kennedy served his articles under the prolific local architect W C Vahland. On completion of his articles in 1892 he moved to Melbourne, obtaining a position in the office of William Pitt. For the next four years Kennedy worked on many important projects as Pitt's head assistant, including on the Princess Theatre and the Stock Exchange Building. In 1896 Kennedy established his own office in Melbourne, and one of his first jobs was supervision of the erection of St Mary Star of the Sea. Kennedy's other works include the Shamrock Hotel at Bendigo (1897), the Schools of Mines at Maryborough (1890), Stawell (1891) and Bairnsdale (1892) and the Albury Mechanics Institute (1892).
By 1900 Kennedy had formed the partnership of Kennedy & Hutton, which was responsible for the new St Vincent's Hospital (1903) and the Catholic Ladies' College (1905) both in East Melbourne. By 1907 Kennedy had joined John Grainger to form Grainger, Kennedy & Little, which in 1903 built St Michael's Catholic Church in North Melbourne, when it became a separate parish.
William Patrick Connolly
C G Kempson and W P Conolly, both of whom had been senior draftsmen with the prominent church architects Gilbert, Tappin & Denehy, former a partnership in 1890 and had an office in Oxford Chambers, Bourke Street, Melbourne. The firm executed many designs for the Roman Catholic Church, including presbyteries in Seymour, Camberwell, Daylesford and Shepparton (all in 1890), a convent in Heidelberg (1891), St Brendan's Senior School, Flemington (1914), St Mary's Boys' School (1910) and St Mary's Girls' School, North Melbourne (1914); other works included a villa in Acland Street, St Kilda, and three two-storey shops in Richmond (1910). Kempson & Conolly also formed a partnership with Charles Oldham in about 1890-4, and their works included a convent in Daylesford (1891), a school for the Christian Brothers in Collingwood (1892), additions to St Mary's in Kyneton (1892) and additions to the Yea Shire Hall (1894). Connolly later practised alone, and was responsible for many Catholic Church commissions, including completion of the Sacred Heart Church, St Kilda (1922) and St John's Catholic Church, East Melbourne (1930).
The organ
[OHTA website]
The earliest attempts at organbuilding in Australia were made at Sydney in 1840 when Johnson & Kinloch built a new two-manual organ for St Matthew's, Windsor. There were also isolated examples of local organbuilding in Adelaide, by Samuel Marshall, and in Melbourne, by Peter Hurlstone; in the latter city James Moyle was engaged in organbuilding during the 1850s together with Henry Smith. In the Barossa Valley region of South Australia, several German expatriates built small instruments based upon German models.
From the 1860s the indigenous organbuilding industry gained momentum at the hands of George Fincham (1828-1910). Developments mainly took place in Victoria, where a tariff gave protection to the craft; elsewhere in Australia the industry was slow to develop. Fincham was apprenticed to the leading London organbuilder Henry Bevington in 1842 and later worked as a foreman with J.C. Bishop in London before emigrating to Melbourne in 1852. Building and equipping a new factory in Richmond, his first instrument was completed in 1862. From small beginnings, the firm prospered and by the end of the century had built almost 150 new organs for churches and public halls in four Australian states and New Zealand. Initially adopting mechanical action, the firm developed a new system of tubular-pneumatic action which was used for many instruments from the late 1880s onwards. During the boom period of the 1880s, the firm built no less than 57 instruments, but only 26 were built in the following decade owing to the depression. These were characterised by the use of spotted metal pipework, low wind pressures, generally complete choruses and multi-towered cases.
The organbuilder: George Fincham (1828-1910)
George Fincham was born in London in August 1828. He was apprenticed to the leading London organbuilder Henry Bevington and was later a foreman with J C Bishop, where he worked alongside Alfred Hunter and John Courcelle, who were later to export a number of fine organs to Australia.
Fincham arrived in Victoria in 1852 but did not proceed to build his first Australian organ until 1864. He established a factory at the corner of Bridge Road and Stawell Street in Richmond, which was progressively enlarged until it occupied a large block. In 1866, Fincham was awarded £100 pounds by the Victorian Government for establishing the organ building industry in Victoria. Fincham's instruments were widely sought after and in the ensuing years he built close to 200 instruments for buildings in Victoria, South Australia, New South Wales, Tasmania and New Zealand. His magnum opus was the grand organ of four manuals and 70 speaking stops, built for Melbourne's Royal Exhibition Building, opened in October 1880.
Fincham exhibited instruments in a number of exhibitions both in Victoria and interstate. Invariably they received awards on account of their mechanical and tonal excellence. In 1882 he established a branch in Adelaide under the direction of his former apprentice Arthur Hobday, who was later to become a partner until his departure to New Zealand in 1897. In its peak years, the firm built many large organs including those at Freemason's Hall (three manuals, 42 speaking stops), the Australian Church, (four manuals, 53 speaking stops) and St Kilda Town Hall (three manuals, 37 speaking stops).
Fincham used excellent quality materials in building his instruments. The metal pipework, in particular, was particularly fine, consisting invariably of spotted metal, although Belgian zinc was used for flue basses longer than 4ft from 1880 onwards. His wooden pipework was also skilfully made and voiced.
During the 1880s, Fincham developed and patented a form of tubular-pneumatic action which was used for all large organs from that date onwards. This enabled consoles to be detached from organs, a full range of couplers to be supplied, and pistons to be provided for adding and subtracting stops.The Stained glass
The Victorian era was the most prolific in the history of stained-glass production. The majority of the nineteenth-century English and European stained-glass firms that came into existence and dominated the industry at the time are now well-represented in Australia.
HISTORY OF PLACE
[taken largely from Heritage Alliance's Conservation Management Plan for Saint Mary Star of the Sea, 2002, pp 7-17.]
When the first land sales occurred in North Melbourne in 1852 two acres bounded by Victoria, Chetwynd and Howard Streets were officially appropriated for Roman Catholic Church purposes. A church designed by the architects Dowden & Ross was built in 1854 at the west end of the site, facing Victoria Street, and served as a denominational school during the week. As the population of North and West Melbourne increased, the church became inadequate, and in 1862 it was resolved to build a new one, but due to lack of funds a new transept was added instead, in 1871.
The district of North and West Melbourne became a parish in 1872, and the Reverend Henry England was appointed as the first resident priest of St Mary's. Construction of a new presbytery, designed by the noted architect William Wardell, began in September 1872 and was completed a year later. Alterations were also made to the old church, including the installation of gas lighting, three alters, a new organ and an organ gallery. A second transept was added in 1875.
In 1881 the presbytery was condemned due to faulty foundations, and the architects Reed & Barnes were subsequently engaged to carry out extensive renovations, which included the construction of a verandah and balcony.
In May 1883 it was announced that construction of the new church would commence when ₤5000 had been raised. At that time some ₤2800 had already been subscribed and a bequest added ₤700 more. A fundraising initiative was implemented, with the parish divided into twenty four blocks each with its own collector.
The foundation stone of a new Gothic church east of the old one and facing Howard Street was laid on 9 December 1883 by Archbishop Gould. The church, to be of bluestone with freestone dressings and costing ₤35-40,000 was designed by the prolific Catholic architects Tappin, Gilbert & Dennehy. A year later the new church was barely above the level of the foundations and had already cost almost double the estimates, so construction was halted to allow more fundraising. The project was revived in 1886 but the building committee had lost interest and there was the added concern that the proposed building would not be large enough for the still-growing congregation. The death of Dean England in 1888 effectively put the project on indefinite hold.
A new Dean the Reverend Patrick Aylward, was appointed in 1889, by which time it was clear that the proposed new church would be far too small, and it was resolved to start again from scratch. The new church, designed by Edgar Henderson, was to face Howard Street and would cost ₤20,000, with ₤200 paid for Henderson's plans. The young architect, who had evidently succeeded Tappin Gilbert & Dennehy as parish architect to St Mary's, was subsequently retained to design a caretaker's house (now demolished) behind the presbytery, for which tenders were called in early 1892.
Tenders for the new church foundations were invited in August 1891 and the contract had been awarded to C W Crompton by the end of the month. The earlier foundations had first to be demolished, with some of the bluestone salvaged and later used for the treads of the choir loft staircase in the new building. The new foundations were completed by June 1892 and four months later Henderson had completed the plans for the superstructure.
The collapse of the land boom in late 1892 resulted in a depression which interrupted the project. With the mass closure of the banks progress payments to contractors were delayed, but this problem was sorted out and the building committee even voted for a more costly scheme, with a more expensive marble for the sanctuary columns and the committee's acceptance of Henderson's recommendation to increase the height of the church by five or six feet (1.5 to 1.8 metres).
The continuing depression ensured that construction proceeded slowly. In 1894, following the delivery of the Carrara marble columns from Italy, there were found to be insufficient funds to cover the weekly construction costs. The method of fundraising was changed, with parishioners now encouraged to pay small regular instalments on a weekly or monthly basis. The ongoing delays in payment meant that the completion of the contract was extended for a full year, to May 1896. By mid-1896, with the walls only partly completed, construction had halted due to the church's tenuous financial position. Edgar Henderson, like many other Victorian architects in the 1890s, left Victoria to work in Western Australia, where a recent gold rush had caused a substantial building boom. He never returned.
A new architect, Phillip Kennedy, was appointed. Kennedy made a number of revisions and improvements to Henderson's original design, including the insertion of additional windows, an increase in the height of the clerestory, and the substitution of granite and marble, instead of bluestone, for the internal piers. The final design of the roof and all of the interior and its decoration have also been attributed to Kennedy.
Construction and funding problems continued in the late 1890s. There were difficulties obtaining the slate for the roof and the building was still unroofed in June 1897, with ₤19,764 already spent and a further ₤7,000 required for the roof and interior fitout. The spire on the tower, which was to cost ₤2,000, had already been eliminated by that time. The church remained unroofed in May 1898, when concerns were raised about the deterioration of the exposed roof framing, and further efforts were made to raise funds. Dean Aylward died suddenly in June 1898, and was succeeded by Reverend Matthew Carey, who was to see the construction of the church to completion. The roof was now slated, and the interior fitout proceeded rapidly.
In September 1898 the specifications were accepted for the new pipe organ, a huge electric-powered, three manual instrument made by the distinguished organbuilders, Fincham & Hobday of Richmond (see details of organ below). While installing the organ in St Mary's George Fincham suffered a stroke, and although he lived for another decade, the organ at St Mary's remained the last instrument completed by Fincham himself.
Meanwhile consideration was being given to the windows. In September 1898 Kennedy received tenders from two rival firms, Ferguson & Urie and Brooks Robinson & Company, for the supply of the temporary glazing, of leaded diamond panes. In 1899 enquiries were being made overseas regarding the supply of stained glass windows. The Melbourne architect R Gordon Hyndman (of Hyndman & Bates) had designed a stained glass window for the church in memory of parishioner Dr Stephen Burke, who had died in 1898. This memorial window was made by the distinguished Munich-based form of Mayer & Company, and subsequently installed in the Lady Chapel at St Mary's. In early 1900 the stained glass windows were being installed, including windows imported from Germany and England and several circular windows made by the reputable local artist William Montgomery.
In March 1899 Kennedy called tenders for the installation of electric lighting, which work was carried out by Messrs Edminston & O'Neill, electricians, of Bourke Street.
The official opening of the church took place on 18 February 1900, with Cardinal-Archbishop Moran of Sydney blessing the building in front of 1,400 people. A new mass, specially written for the occasion by Herr de Chaneet, the parish choirmaster, was performed by a 120-voice choir and a thirty-piece orchestra.
The fixtures and fittings had been supplied by some of the most highly-regarded artists and furnishers in Melbourne and beyond. Five timber altars designed by Philip Kennedy and decorated by the Danish-born artist Peter Hansen were installed in the sanctuary and its four subsidiary chapels. A movable timber pulpit was supplied by the Nunan Brothers. A sanctuary lamp, presented by Mr and Mrs Mahony, was imported by Messrs Denis Brothers, jewellers, and was described as 'of very rich design, and undoubtedly one of the handsomest in the colony'.
Changes in the twentieth century
Minor additions were still being made to the interior after its official opening. Peter Hansen, who had decorated the timber altars, executed a set of Stations of the Cross, unveiled in February 1901. The next year a stained glass rose window designed by William Montgomery was installed in the Chapel of the Beloved Virgin Mary, and he was commissioned to design another for the Chapel of St Joseph.
With the completion of the new church the old one reverted to use as a school. A new boys' school, designed by the architects Kempson & Conolly, was erected on Howard Street in 1910, and three years later the old church was demolished and a girls' school, by the same architects, was built on the Chetwynd Street corner. The old denominational school house south of the old church was converted into clubrooms (now replaced by a modern school building).
Chapel decoration 1911-1919
In 1911 the local artist John Hennessy was commissioned to paint five figurative mural paintings depicting scenes from Irish history in the Chapel of St Patrick, in memory of Mary Ann O'Donnell, wife of Dr O'Donnell, a prominent Irish patriot and founder of the Celtic Club. A few years later Hennessy was engaged to undertake similar ornamentation in St Joseph's chapel, depicting scenes from the life of St Joseph, as a gift from his mother. These murals were removed (probably c1940).
Daniel Mannix, coadjutor bishop of Melbourne, was based at St Mary's from 1913-7.
Inter-war alterations 1920s and 1930s
In 1922 a life-size statue of the Immaculate Conception was installed in a niche over the main entrance. In 1925 a new marble high Altar was installed to replace the original timber one. It was made in Italy of Pietro Santa by Amerigo di Martino Barsanti. Two years later four more white marble altars were installed to replace the originals in the subsidiary chapels. In conjunction the sanctuary was remodelled with the installation of mosaic tiling, marble altar rails and brass gates. Two new rose windows were installed in the flanking chapels of SS Patrick and Joseph, complementing those already installed in the adjacent Lady Chapel and Sacred Heart Chapel. All of these works cost ₤7,000.
A considerable number of memorials were installed in the church during the 1920s and 1930s. In 1929 the interiors were decorated with stencilling and friezes, two paintings of archangels were installed in the spandrels of the sanctuary, and the baptistery was partially enclosed with a set of wrought iron railings and gates. In 1931 the organ was overhauled and reconditioned for the first time since its installation, by its original builders, Fincham & Sons.
Post-war changes
During the 1960s a fire in the sanctuary caused considerable damage to the stencilled and painted decoration around the high altar, and the late 1960s saw an extensive phase of repainting.
Parish priests of St Mary's have included prominent figures such as Archbishop Daniel Mannix, Archbishop Justin D Simonds, and Auxiliary Bishop Arthur Fox, all coadjutor bishops.
The pipe organ
George Fincham's specification for a three-manual organ of 37 speaking stops was accepted by the church on 12 September 1898, the cost being quoted as £1,551. Later, it was agreed to incorporate a Mixture III ranks on the great and a Fifteenth 4ft on the pedal. The organ was installed in the church by 19 December 1899 and the instrument opened on 18 February 1900, the certificate of completion dating from 19 March 1900.
The organ was described in The Austral Light of February 1900:The choir gallery provides ample accommodation for a large choir and instrumentalists, in addition to the organ, which was built by Mr. Fincham of Richmond. The instrument is complete, and contains about 2,500 pipes. It is built upon the pneumatic action from keyboard to stops and windchests. This action has entailed the use of no less than three and a half miles of tubing. The speaking pipes of the pedal, great and swell organ are 16ft, whilst in the choir organ they are 8ft. The labour of drawing and closing of the various combinations of stops is abolished. The organist, while fingering the key-board, uses the thumb to "press a button; pneumatic action does the rest." The richly-gilt and decorated pipes, and the stained case with the magnificent blackwood console, and the gallery front in blackwood and huon pine are a notable feature in the eastern end of the church. The cost of the organ was £1,600.
While building St Mary's organ, in September 1899, Fincham suffered a paralytic stroke, from which he fully recovered. He admitted his son Leslie as a partner in the firm in 1900 which was henceforth known as George Fincham & Son. Fincham Sr continued to be actively involved as an organ builder until his death on 21 December 1910.
In May 1931 a cleaning and overhaul by George Fincham & Sons Pty Ltd took place at a cost of £200.00.0. In August 1931 balanced swell pedals were installed (these were converted back to trigger operation in the 1993 restoration as they worked very inefficiently and didn't succeed in opening the horizontal shutters fully). In July 1948 the Fincham firm carried out further restoration work. This included new intermediate actions to the Swell, Great and Choir soundboards. The windchest pallets had originally been operated by external underactions placed closed to floor level and linked to the windchests by trackers. This obviated the need to run pneumatic tubing up to a higher level and resulted in shorter tube lengths and presumably faster action response. The 1948 work was executed in an unsatisfactory manner and the 1993 restoration saw the original mode of operation restored. The combination action was removed in the mid-1970s but all of the parts were stored and now replaced in the organ.
The comprehensive restoration of the instrument, by the South Island Organ Company Lid, of Timaru, New Zealand, began in early 1993 and the work was completed in September 1994, ranking as the most significant restoration project yet carried out on an Australian-built organ. The action, pipework and wind system were fully overhauled, while the later alterations were reversed. The casework was completely repolished, but the original stencilling was merely cleaned rather than repainted. It was the first pipe organ in Australia to be classified by the National Trust and is well regarded as an instrument of national importance. The organ is the largest example of 19th century indigenous organbuilding to remain essentially unaltered.ST MARY STAR OF THE SEA CHURCH COMPLEX - Assessment Against Criteria
a. Importance to the course, or pattern, of Victoria's cultural history
The St Mary Star of the Sea church complex demonstrates the commitment to their church of the substantial Catholic population, at first predominantly of Irish extraction and later of Italian origin, which lived in North and West Melbourne in the late nineteenth and twentieth centuries. The separate boys' and girls' schools demonstrate the importance of the church in education in Victoria and the educational segregation of boys and girls during the twentieth century.
b. Possession of uncommon, rare or endangered aspects of Victoria's cultural history.
St Mary Star of the Sea is an unusual example in Victoria of a large church built in the French Gothic style, in contrast to the more common English Gothic. Some of its interior elements, including the rose window by William Montgomery, the Stations of the Cross by Peter Hansen and the Mission Cross by James Curtin, are rare examples of the work of their respective artists. The Fincham organ in St Mary Star of the Sea is the largest and most intact example of the work of the master organ builder George Fincham. It is a rare surviving example of a nineteenth century three manual pipe organ, and is the second largest nineteenth century organ in Australia to retain its tubular-pneumatic key and stop action. The church is a landmark in the North Melbourne area.
c. Potential to yield information that will contribute to an understanding of Victoria's cultural history.
d. Importance in demonstrating the principal characteristics of a class of cultural places or environments.
The St Mary Star of the Sea complex, which includes the church, presbytery and two school buildings, is a fine example of a church complex dating from the late nineteenth and early twentieth centuries. The individual buildings are all fine examples of their kind.
e. Importance in exhibiting particular aesthetic characteristics.
St Mary Star of the Sea is outstanding for the richness and quality of the church interior. The polished marble and granite pillars, the intricately painted and stencilled wall finishes, the painted Stations of the Cross, the unusual timber ceiling with painted angels with trumpets on the hammerbeam ends, the intricately carved marble altars and font and the magnificent stained glass windows by prominent European and local artists make the church interior one of the most spectacular in Victoria.
f. Importance in demonstrating a high degree of creative or technical achievement at a particular period.
g. Strong or special association with a particular community or cultural group for social, cultural or spiritual reasons. This includes the significance of a place to Indigenous peoples as part of their continuing and developing cultural traditions.
St Mary Star of the Sea has played and continues to play an important role in the life of the Catholic residents of North and West Melbourne since the nineteenth century.
h. Special association with the life or works of a person, or group of persons, of importance in Victoria's history.
ST MARY STAR OF THE SEA CHURCH COMPLEX - Plaque Citation
This French Gothic church of 1891-1900 is Melbourne's largest parish church and is outstanding for its opulent interior and Fincham pipe organ. The complex includes an 1872-3 presbytery and school buildings of 1910 and 1914.
ST MARY STAR OF THE SEA CHURCH COMPLEX - Permit Exemptions
General Exemptions:General exemptions apply to all places and objects included in the Victorian Heritage Register (VHR). General exemptions have been designed to allow everyday activities, maintenance and changes to your property, which don’t harm its cultural heritage significance, to proceed without the need to obtain approvals under the Heritage Act 2017.Places of worship: In some circumstances, you can alter a place of worship to accommodate religious practices without a permit, but you must notify the Executive Director of Heritage Victoria before you start the works or activities at least 20 business days before the works or activities are to commence.Subdivision/consolidation: Permit exemptions exist for some subdivisions and consolidations. If the subdivision or consolidation is in accordance with a planning permit granted under Part 4 of the Planning and Environment Act 1987 and the application for the planning permit was referred to the Executive Director of Heritage Victoria as a determining referral authority, a permit is not required.Specific exemptions may also apply to your registered place or object. If applicable, these are listed below. Specific exemptions are tailored to the conservation and management needs of an individual registered place or object and set out works and activities that are exempt from the requirements of a permit. Specific exemptions prevail if they conflict with general exemptions. Find out more about heritage permit exemptions here.Specific Exemptions:General Conditions: 1. All exempted alterations are to be planned and carried out in a manner which prevents damage to the fabric of the registered place or object. General Conditions: 2. Should it become apparent during further inspection or the carrying out of works that original or previously hidden or inaccessible details of the place or object are revealed which relate to the significance of the place or object, then the exemption covering such works shall cease and Heritage Victoria shall be notified as soon as possible. Note: All archaeological places have the potential to contain significant sub-surface artefacts and other remains. In most cases it will be necessary to obtain approval from the Executive Director, Heritage Victoria before the undertaking any works that have a significant sub-surface component. General Conditions: 3. If there is a conservation policy and plan endorsed by the Executive Director, all works shall be in accordance with it. Note: The existence of a Conservation Management Plan or a Heritage Action Plan endorsed by the Executive Director, Heritage Victoria provides guidance for the management of the heritage values associated with the site. It may not be necessary to obtain a heritage permit for certain works specified in the management plan. General Conditions: 4. Nothing in this determination prevents the Executive Director from amending or rescinding all or any of the permit exemptions. General Conditions: 5. Nothing in this determination exempts owners or their agents from the responsibility to seek relevant planning or building permits from the responsible authorities where applicable. Minor Works : Note: Any Minor Works that in the opinion of the Executive Director will not adversely affect the heritage significance of the place may be exempt from the permit requirements of the Heritage Act. A person proposing to undertake minor works may submit a proposal to the Executive Director. If the Executive Director is satisfied that the proposed works will not adversely affect the heritage values of the site, the applicant may be exempted from the requirement to obtain a heritage permit. If an applicant is uncertain whether a heritage permit is required, it is recommended that the permits co-ordinator be contacted.ST MARY STAR OF THE SEA CHURCH COMPLEX - Permit Exemption Policy
The purpose of the Permit Policy is to assist when considering or making decisions regarding works to the place. It is recommended that any proposed works be discussed with an officer of Heritage Victoria prior to them being undertaken or a permit is applied for. Discussing any proposed works will assist in answering any questions the owner may have and aid any decisions regarding works to the place.
The addition of new buildings to the site may impact upon the cultural heritage significance of the place and requires a permit. The purpose of this requirement is not to prevent any further development on this site, but to enable control of possible adverse impacts on heritage significance during that process.
The significance of the place lies in its rarity and intactness as an early twentieth century church complex. The interior of the church is particularly notable. Any alterations that impact on the significance of the place are subject to permit application.
-
-
-
-
-
FORMER CARLTON AND UNITED BREWERY
 Victorian Heritage Register H0024
Victorian Heritage Register H0024 -
FORMER PRIMARY SCHOOL NO. 2365
 Victorian Heritage Register H0970
Victorian Heritage Register H0970 -
FORMER ROYAL AUSTRALIAN ARMY MEDICAL CORPS TRAINING DEPOT
 Victorian Heritage Register H0717
Victorian Heritage Register H0717
-
"1890"
 Yarra City
Yarra City -
'BRAESIDE'
 Boroondara City
Boroondara City -
'ELAINE'
 Boroondara City
Boroondara City
-
-







