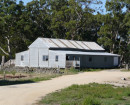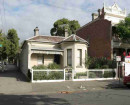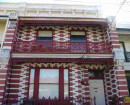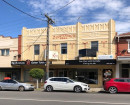Back to search results
RIVER HOUSE
3/2 HODGSON STREET KEW, BOROONDARA CITY
RIVER HOUSE
3/2 HODGSON STREET KEW, BOROONDARA CITY
All information on this page is maintained by Heritage Victoria.
Click below for their website and contact details.
Victorian Heritage Register
-
Add to tour
You must log in to do that.
-
Share
-
Shortlist place
You must log in to do that.
- Download report

River House viewed from the Richmond side of the river








On this page:
Statement of Significance
The River House is located on Wurundjeri Country.
What is significant?
The River House is a modernist residence designed by Peter and Dione McIntyre as their home and constructed during 1953-54 with alterations and additions from the late 1950s and 1960s. It is located on a steeply sloping, treed site on the eastern bank of the Birrarung (Yarra River) at Kew.
How is it significant?
The River House is of historical, architectural, aesthetic and technical significance to the State of Victoria. It satisfies the following criteria for inclusion in the Victorian Heritage Register:
Criterion A
Importance to the course, or pattern, of Victoria’s cultural history.
Criterion D
Importance in demonstrating the principal characteristics of a class of cultural places and objects
Criterion E
Importance in exhibiting particular aesthetic characteristics.
Criterion F
Importance in demonstrating a high degree of creative or technical achievement at a particular period.
Criterion H
Special association with the life or works of a person, or group of persons, of importance in Victoria’s history.
Criterion A
Importance to the course, or pattern, of Victoria’s cultural history.
Criterion D
Importance in demonstrating the principal characteristics of a class of cultural places and objects
Criterion E
Importance in exhibiting particular aesthetic characteristics.
Criterion F
Importance in demonstrating a high degree of creative or technical achievement at a particular period.
Criterion H
Special association with the life or works of a person, or group of persons, of importance in Victoria’s history.
Why is it significant?
The River House is historically significant as an early and highly inventive example of architectural modernism of the post-war period. Its innovative design response and embrace of new construction techniques are emblematic of the architectural experimentation of the era. It is one of Victoria’s and Australia’s most celebrated and highly regarded examples of 1950s residential architecture.
(Criterion A)
The place is significant as a notable example of a post-war modernist residence. It is a fine and pivotal example that exhibits the principal characteristics of the class in its innovative geometric form, experimental structural approach, open plan, relationship to the outdoors, integration with the site, choice of materials and interior design. The original 1950s elements of the residence are complemented by the sympathetic 1960s addition that blends the original structure into the surrounding landscape.
(Criterion D)
The River House is aesthetically significant for its highly distinctive form, siting and finishes which have received critical acclaim from within the architectural profession and beyond over many decades. Its siting on a bend in the river enables dramatic views of the house from several vantage points. The structural system employed in the design gives the building the impression it floats lightly amongst the trees that surround it. Its striking use of geometry, particularly triangular forms, has been celebrated by critics and commentators. The house is also strongly identified by its interior finishes, particularly the use of colour, which are indicative of the boldness seen in 1950s interior design. Among other prizes and awards, River House won the 2014 Australian Institute of Architects Victorian Architecture Award for ‘best enduring architecture’.
(Criterion E)
The River House is technically significant for its structural innovation that enabled the steep site, within a flood zone, to accommodate a home. The original residence is designed around a structural system developed by engineer Bill Irwin that uses counterbalanced forces to create a double cantilevered truss. The structural frame is visible, enabling the approach to be understood. A similar structural approach was also utilised for the Olympic Swimming Stadium, also designed by McIntyre and Irwin in conjunction with John and Phyllis Murphy and Kevin Borland.
(Criterion F)
The River House is synonymous with the lives and careers of Peter and Dione McIntyre, who have been highly influential within architecture in Victoria since the mid-twentieth century. The building served as both the McIntyres’ family home and then architectural office, and they have a close and enduring association with the place. Its alteration and addition over the decades of the mid-twentieth century reflects the pairs’ changing tastes, interests and priorities.
(Criterion H)
Show more
Show less
-
-
RIVER HOUSE - History
Post-war Victoria and domestic architecture
Following World War II, Victoria experienced a period of extreme austerity combined with an increasing population. Severe shortages of building materials and skilled labour imposed constraints on the construction of new homes. By the 1950s, the social and cultural environments of Victoria were changing. This was partially influenced by the traditions, culture and foods introduced by European migrants but also by Australian born artists, architects, musicians, performers and restauranteurs who were creating a new ‘modern’ Australia.
In architecture, approaches to domestic living were also changing, with a casualness and positivity expressing itself through open-plan living and a new appreciation and connection to the landscape. Combined with the development of new materials and the need for cost-effective housing solutions, this resulted in innovative approaches to design, construction and planning by both emerging and newly established architects such as Robin Boyd, Roy Grounds, Peter McIntyre, Kevin Borland, John and Phyllis Murphy and Neil Clerehan. Striking experiments with geometry in building form were particularly pursued by architects such Grounds and McIntyre. Although the limits imposed on building materials and size began to ease in the 1950s, an experimental approach to building form and materials continued through the 1950s and into the 1960s.
Peter McIntyre
Peter McIntyre was born in Kew, Melbourne in 1927. His father was a commercial architect and McIntyre worked for him as an office-boy from the age of eight. In 1947, he completed the first year of the Atelier course at the University of Melbourne which engaged teachers including Robin Boyd, Roy Grounds and Fred Romberg. McIntyre completed university in 1950 and immediately went into private practice. In 1951, McIntyre formed a partnership with Kevin Borland and they met engineer Bill Irwin who worked in the same building. During this period, McIntyre produced some of his most experimental and well-known buildings including the Beulah Hospital, the Stargazer House (both of which survive but in highly altered form), the Snelleman House (VHR H2282), the River House and the Olympic Swimming Stadium (VHR H1977), the latter designed in association with Kevin Borland, John and Phyllis Murphy, and Bill Irwin. McIntyre’s work in this period has been described as ‘flagrantly optimistic in construction, vision and resolution’ and as representing ‘extreme release from the strictures of the immediate post-war years.’
Dione McIntyre
Dione McIntyre (nee Cohen) was born in 1931 and began architecture studies at the University of Melbourne in 1950 where she was one of eight female students in the school. She began her work as an architect for Bates Smart & McCutcheon as part of a summer internship. She joined Peter McIntyre in his practice in 1953 after seeing his design for Beulah Hospital. In her early days with the practice, she documented the Snelleman House, as well as working on the River House. She developed the distinctive colour scheme for the house and designed the joinery. In 1954, Dione returned to the University of Melbourne to complete her studies in architecture, graduating in 1955.
Peter and Dione McIntyre and Associates and McIntyre Partnership
The practice of Peter and Dione McIntyre was formed in 1954 when the couple married. While Peter worked on the swimming stadium commission, Dione took carriage of the firm’s domestic commissions. Both Peter and Dione travelled to Japan in the late 1950s and were greatly inspired by what they saw there. Commercial work became a new focus for the partnership in the 1960s. In 1962, the partnership of Peter and Dione McIntyre and Associates merged with the office of Robert H. McIntyre to become McIntyre Partnership. In this form, the partnership completed major commissions, including the Dinner Plain Alpine Village development and Parliament Station (1980s). Peter was awarded the RAIA Gold Medal in 1990 and served as Professor of Architecture the University of Melbourne from 1988 until 1992, being appointed Emeritus Professor of Architecture in 1994.
The River House
In 1947, while still a student, Peter McIntyre purchased the riverfront freehold land that would become the site of River House. Peter began to develop schemes for the house, exploring an approach that used a cantilevered steel frame influenced by Norman Mussen, Peter’s lecturer on structural engineering at the University of Melbourne. Bill Irwin, who worked in the same building as McIntyre and Borland, developed the engineering design for the River House. Irwin had worked as part of the Royal Australian Engineers during World War II and, after completing his engineering studies at the University of Melbourne, begun his own practice in 1953. During the 1950s he contributed to Victoria’s most innovative structural engineering projects, including the Sidney Myer Music Bowl (VHR H1772) and Olympic Swimming Stadium. The structure-led design of the 1950s required creative engineering input, and Irwin was the engineer of choice for a number of key architects of the period. The engineering approach he devised for the River House solved several problems: it used minimal materials to create maximum usable space, enabled efficient use of a tightly constrained site and elevated habitable areas above the flood level. This approach would later prove influential in the design of the Olympic Swimming Stadium. Money from the Olympic Swimming Stadium commission enabled Peter to begin construction on the River House in 1953.
Dione Cohen began assisting on the project when she joined Peter's practice. Construction was undertaken by the McKinna Brothers. Dione and Peter moved into the house in 1954, the year they married. The brightly coloured and unusually shaped residence, visible from Victoria Bridge, immediately drew the attention of the public and of architectural colleagues.
The house was the primary home of the McIntyres and their four children for twenty years. This necessitated several additions and alterations, some of which have been reversed over time. In the late 1950s, the brightly painted Stramit boards were covered with timber boards. In the 1960s, an additional living area was added below the easternmost wing. Peter and Dione moved out of the house in the early 1970s. They returned to the residence when it was used for the practice of the McIntyre Partnership in the 1980s. Dione McIntyre has reflected that the ‘River House has always been there.’
The River House has featured in numerous publications, media articles and received several awards and commendations. As a highly visible residence, there was great public interest in it from the moment it was completed. It was featured in Womans Day and in US Vogue when the latter published a special edition on the Melbourne Olympics. Robin Boyd wrote about the house in his column in the Herald in 1956 and in his book Australia’s Home. He reflected that ‘the home of architects Peter and Dione McIntyre … symbolised the spirit of the new Melbourne house in the mid-1950s ... Form and colour raised the spirits of the converted and deliberately jarred the unconverted into recognition that war was declared on conservatism.’ In 2014, the River House was recognised by the Australian Institute of Architects (Vic) Maggie Edmond Enduring Architecture Award. It is one of just 16 twentieth-century Australian residences recognised in the Australian Institute of Architects list of ‘Internationally Significant Residential Architecture’ where it is described as ‘a daring recipe for post-war living’. It has been commended by the National Trust of Australia (Victoria) who have described it as ‘structurally and formally, one of the most extraordinary house designs executed in Australia in the 1950s’. It is also recognised by DOCOMOMO Australia (Victoria) as amongst the most notable modern buildings in Victoria.
RIVER HOUSE - Permit Exemptions
General Exemptions:General exemptions apply to all places and objects included in the Victorian Heritage Register (VHR). General exemptions have been designed to allow everyday activities, maintenance and changes to your property, which don’t harm its cultural heritage significance, to proceed without the need to obtain approvals under the Heritage Act 2017.Places of worship: In some circumstances, you can alter a place of worship to accommodate religious practices without a permit, but you must notify the Executive Director of Heritage Victoria before you start the works or activities at least 20 business days before the works or activities are to commence.Subdivision/consolidation: Permit exemptions exist for some subdivisions and consolidations. If the subdivision or consolidation is in accordance with a planning permit granted under Part 4 of the Planning and Environment Act 1987 and the application for the planning permit was referred to the Executive Director of Heritage Victoria as a determining referral authority, a permit is not required.Specific exemptions may also apply to your registered place or object. If applicable, these are listed below. Specific exemptions are tailored to the conservation and management needs of an individual registered place or object and set out works and activities that are exempt from the requirements of a permit. Specific exemptions prevail if they conflict with general exemptions. Find out more about heritage permit exemptions here.Specific Exemptions:The works and activities below are not considered to cause harm to the cultural heritage significance of the River House subject to the following guidelines and conditions:
Guidelines
1. Where there is an inconsistency between permit exemptions specific to the registered place or object (‘specific exemptions’) established in accordance with either section 49(3) or section 92(3) of the Act and general exemptions established in accordance with section 92(1) of the Act specific exemptions will prevail to the extent of any inconsistency.
2. In specific exemptions, words have the same meaning as in the Act, unless otherwise indicated. Where there is an inconsistency between specific exemptions and the Act, the Act will prevail to the extent of any inconsistency.
3. Nothing in specific exemptions obviates the responsibility of a proponent to obtain the consent of the owner of the registered place or object, or if the registered place or object is situated on Crown Land the land manager as defined in the Crown Land (Reserves) Act 1978, prior to undertaking works or activities in accordance with specific exemptions.
4. If a Cultural Heritage Management Plan in accordance with the Aboriginal Heritage Act 2006 is required for works covered by specific exemptions, specific exemptions will apply only if the Cultural Heritage Management Plan has been approved prior to works or activities commencing. Where there is an inconsistency between specific exemptions and a Cultural Heritage Management Plan for the relevant works and activities, Heritage Victoria must be contacted for advice on the appropriate approval pathway.
5. Specific exemptions do not constitute approvals, authorisations or exemptions under any other legislation, Local Government, State Government or Commonwealth Government requirements, including but not limited to the Planning and Environment Act 1987, the Aboriginal Heritage Act 2006, and the Environment Protection and Biodiversity Conservation Act 1999 (Cth). Nothing in this declaration exempts owners or their agents from the responsibility to obtain relevant planning, building or environmental approvals from the responsible authority where applicable.
6. Care should be taken when working with heritage buildings and objects, as historic fabric may contain dangerous and poisonous materials (for example lead paint and asbestos). Appropriate personal protective equipment should be worn at all times. If you are unsure, seek advice from a qualified heritage architect, heritage consultant or local Council heritage advisor.
7. The presence of unsafe materials (for example asbestos, lead paint etc) at a registered place or object does not automatically exempt remedial works or activities in accordance with this category. Approvals under Part 5 of the Act must be obtained to undertake works or activities that are not expressly exempted by the below specific exemptions.
8. All works should be informed by a Conservation Management Plan prepared for the place or object. The Executive Director is not bound by any Conservation Management Plan and permits still must be obtained for works suggested in any Conservation Management Plan.
Conditions
1. All works or activities permitted under specific exemptions must be planned and carried out in a manner which prevents harm to the registered place or object.?Harm includes moving, removing or damaging any part of the registered place or object that contributes to its cultural heritage significance.
2. If during the carrying out of works or activities in accordance with specific exemptions original or previously hidden or inaccessible details of the registered place are revealed relating to its cultural heritage significance, including but not limited to historical archaeological remains, such as features, deposits or artefacts, then works must cease and Heritage Victoria notified as soon as possible.
3. If during the carrying out of works or activities in accordance with specific exemptions any Aboriginal cultural heritage is discovered or exposed at any time, all works must cease and the Secretary (as defined in the Aboriginal Heritage Act 2006) must be contacted immediately to ascertain requirements under the Aboriginal Heritage Act 2006.
4. If during the carrying out of works or activities in accordance with specific exemptions any munitions or other potentially explosive artefacts are discovered, Victoria Police is to be immediately alerted and the site is to be immediately cleared of all personnel.
5. If during the carrying out of works or activities in accordance with specific exemptions any suspected human remains are found the works or activities must cease. The remains must be left in place and protected from harm or damage. Victoria Police and the State Coroner’s Office must be notified immediately. If there are reasonable grounds to believe that the remains are Aboriginal, the State Emergency Control Centre must be immediately notified on 1300 888 544, and, as required under s.17(3)(b) of the Aboriginal Heritage Act 2006, all details about the location and nature of the human remains must be provided to the Secretary (as defined in the Aboriginal Heritage Act 2006.
Exempt works and activities
Exterior of residenceIt is understood that the original Stramit boards are in place beneath the current timber weatherboards. These should remain in place and any works to the exterior should not damage or remove the Stramit boards.
Services
1. Maintenance, repair and replacement of existing external services which does not involve changes in location or scale.
2. Removal of extraneous wiring, pipes, antennas, blinds, conduit, air conditioning and similar from the exterior provided any gaps are made good.
3. Replacement and installation of extractor fans and other ventilation devices.
Painting
4. Repainting of the exterior in the existing (2024) exterior colour scheme.
Roof
5. All repair and maintenance to roof, gutters and downpipes.
6. Replacement of roofing material, provided new material maintains the same visual appearance.
7. Works to prevent access by possums and vermin.
8. Repair or replacement of skylights with similar material.
Timber elements
9. Repair and replacement of timber elements (for example, windows, mullions and weatherboards and the like) with like material where they are deteriorated.
10. Repair and replacement of timber decking with similar material.
11. Reinstatement of c1960s deck to exterior of kitchen.
Stonework
12. All repair and maintenance to stonework.
Glazing
13. Replace glazing and glazed roofs with similar material.
14. Reinstate external glazed door from kitchen as it appears in original plans.
Interior of residence
Services
15. Installation, removal or replacement of existing electrical wiring. If wiring is currently exposed, it should remain exposed. If it is concealed, it should remain fully concealed.
16. Removal or replacement of light switches or power outlets.
17. Installation, removal, updating and replacement of plumbing, heating and data services.
18. Repair, removal and replacement of the existing sprinkler system.
19. Removal, replacement and installation of fire extinguishers, alarms, security devices and the like.
Fixtures and internal finishes
20. Repair to areas of 1950s and 1960s interior finishes, fixtures and materials where they are deteriorated. As much original material, including original and early paintwork, must be retained as possible.
21. Patching or replacement of individual cork tiles when they are deteriorated and cannot be repaired and retained. As much original material must be retained as possible.
22. Repair, maintenance and replacement of post-1960s interior finishes and fixtures. This includes, for example, large white tiles in the bathroom of the annex and 1970s light fittings.
23. Removal, replacement and installation of curtains, blinds, carpets, picture hooks, picture rails, hanging systems and the like.
24. Replacement of existing 1980s treads to the stairwell.
25. Repainting of balustrade to stairwell.
Kitchens and bathrooms
26. Installation of extractor fans.
27. Replacement of existing tapware where it cannot be maintained.
28. Replacement of 1960s laminate benchtops with similar.
29. Replacement of kitchen appliances.
30. Re-instatement of 1960s bathroom tiles and fittings to bathroom in 1960s annex.
31. Replacement of 1980s bath with an accessible bathing area provided impact on cork flooring or red cedar lining boards is minimised.
Other
32. Removal and replacement of bench in utility room outside bathroom on middle level.
33. Repair of soffit in stairwell.
34. Removal, replacement and alteration of 1980s office joinery in ground level lobby.
Outbuildings and other structures
35. All works to the 2010s laundry, services enclosure and patio to the east of the residence within the existing building envelope, including demolition and removal.
36. Works to maintain the 1990s stone landing.
37. All works to pergola covering the 1990s stone landing, including removal and replacement.
38. All works to the jetty.
Landscape and house surrounds
Part of the residence’s aesthetic and architectural significance is its setting of trees and vegetation. Although this landscape is largely organic, rather than designed, it should be maintained to provide a vegetated setting for the house.
39. Subsurface works provided existing surface treatment is reinstated.
Plants and trees
40. The process of gardening including disease and weed control, removal of ground covers and creepers, maintenance to care for existing plants and planting of new plants.
41. Maintenance and pruning of all trees to promote tree health and maintain the safety of people and property.
42. Removal of individual trees where they have reached senescence, are causing damage to built elements or are a risk to people and property, provided this work is carried out by a qualified arborist.
43. Replacement of trees that have been removed with species of similar stature.
Hard landscaping
44. All repairs and maintenance to stonework and other hard landscaping (for example, paths, driveways, garden walls etc).
RIVER HOUSE - Permit Exemption Policy
It is recommended that a Conservation Management Plan is utilised to manage the place in a manner which respects its cultural heritage significance.
-
-
-
-
-
FORMER GROSVENOR COMMON SCHOOL
 Victorian Heritage Register H0654
Victorian Heritage Register H0654 -
FORMER BRIDGE HOTEL
 Victorian Heritage Register H0449
Victorian Heritage Register H0449 -
THE HAWTHORNS
 Victorian Heritage Register H0457
Victorian Heritage Register H0457
-
"AQUA PROFONDA" SIGN, FITZROY POOL
 Victorian Heritage Register H1687
Victorian Heritage Register H1687 -
'Aqua Profonda' sign wall sign, Fitzroy Swimming Pool
 Yarra City H1687
Yarra City H1687 -
1 Campbell Street
 Yarra City
Yarra City
-
-












