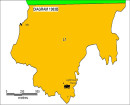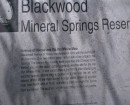Back to search results
CAMP HILL PRIMARY SCHOOL
50 GAOL ROAD BENDIGO, GREATER BENDIGO CITY
CAMP HILL PRIMARY SCHOOL
50 GAOL ROAD BENDIGO, GREATER BENDIGO CITY
All information on this page is maintained by Heritage Victoria.
Click below for their website and contact details.
Victorian Heritage Register
-
Add to tour
You must log in to do that.
-
Share
-
Shortlist place
You must log in to do that.
- Download report
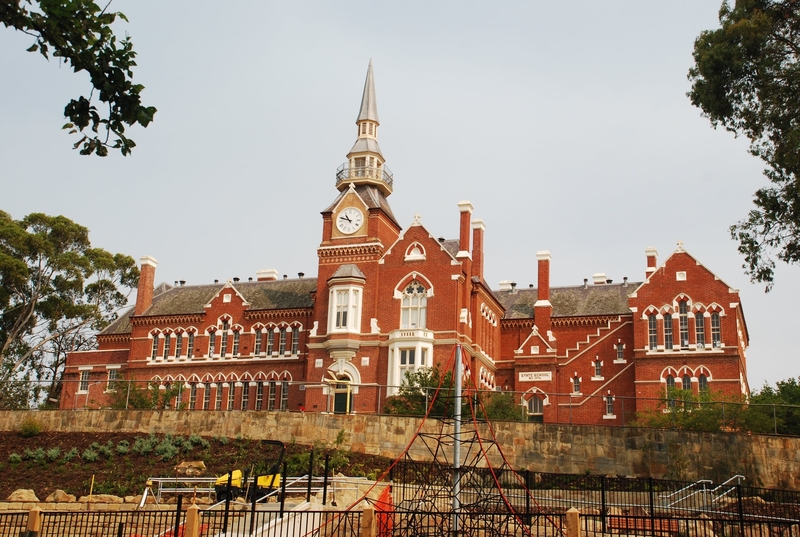
CAMP HILL CENTRAL SCHOOL NO.1976 SOHE 2008

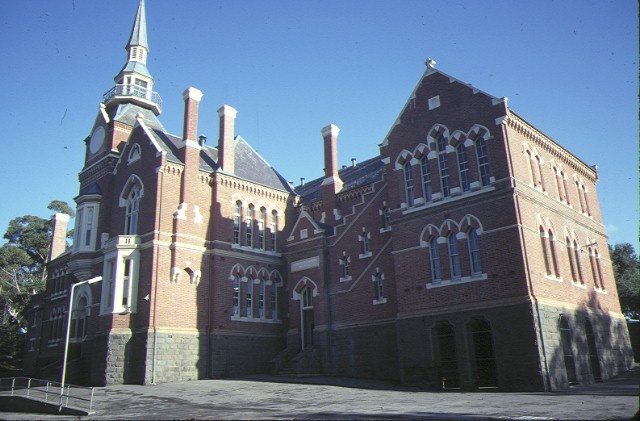
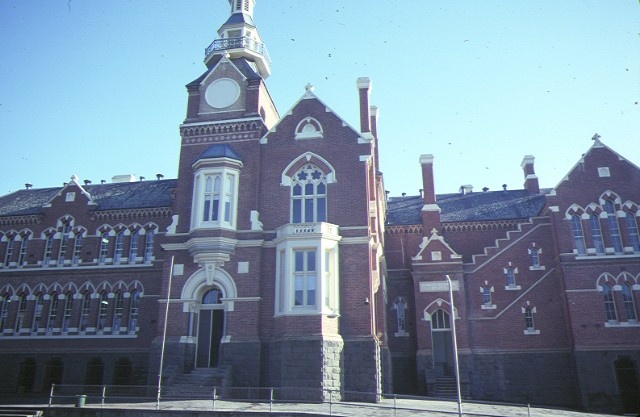
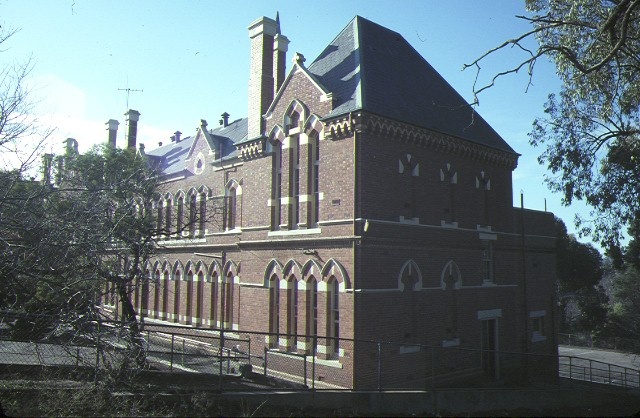
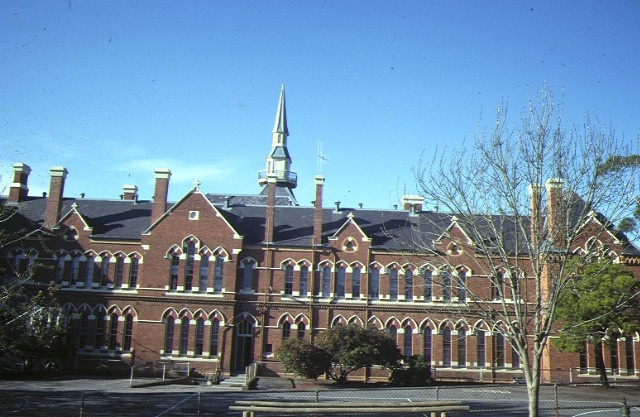
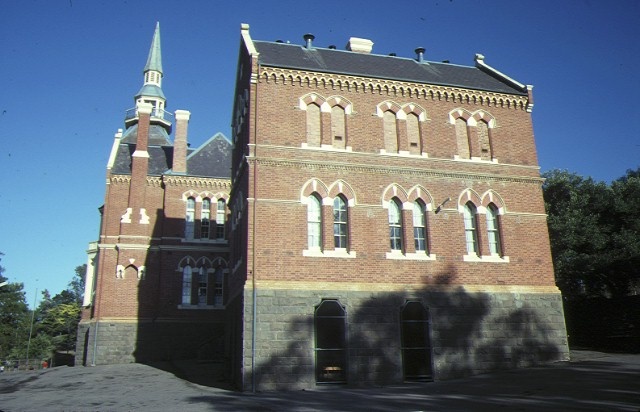


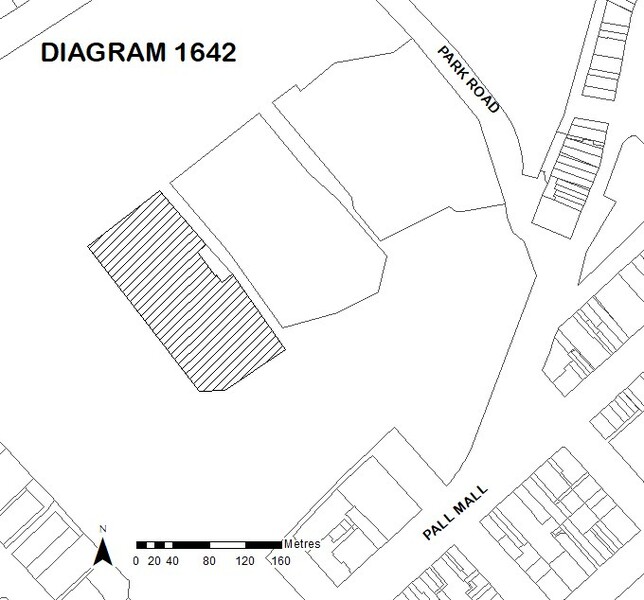
On this page:
Statement of Significance
Camp Hill Primary School is located on Dja Dja Wurrung Country.
What is significant?
The 1877 Camp Hill Primary School building, designed by Henry Robert Bastow, located on a steeply sloping site, is an imposing two storey, red brick building with slate roof and substantial bluestone base, in the Gothic style. The school is also unusual for incorporating a fire lookout tower, taking advantage of the building’s elevated position overlooking Bendigo.
How is it significant?
Camp Hill Primary School is of architectural significance to the State of Victoria. It satisfies the following criterion for inclusion in the Victorian Heritage Register:
Criterion A
Importance to the course, or pattern, of Victoria’s cultural history
Criterion D
Importance to the course, or pattern, of Victoria’s cultural history
Criterion D
Importance in demonstrating the principal characteristics of a class of cultural places and objects.
Why is it significant?
The Camp Hill Primary School is historically significant as an important landmark in the City of Bendigo. The school was built in 1877 on the Police Camp site, which was the base of military and police presence during the Gold Rush. The iconic tower was constructed as the city's fire look-out and incorporated a fire bell and elevated balcony with a glass protected observation room that was used for alerting fire brigades and other lookout towers in the event of a fire. The bell was also used to commemorate major world events. Due to its size, siting and central position, Camp Hill Primary School became regarded as the most important school in the city.
(Criterion A)
Camp Hill Primary School is architecturally significant as one of the most substantial and finely designed school buildings constructed in Victoria. Its vast scale, intact facades and unusual detailing make it an important example of the work of Henry Robert Bastow of the Education Department. In the design of schools, details such as the corbel table under the eaves are rare, the only other example being at Windsor Primary School (1877), and the inclusion of two bay windows is unique to this school building. The expression of the staircase externally is also unusual, as is the tower which once served as the city's fire lookout.
(Criterion D)
Show more
Show less
-
-
CAMP HILL PRIMARY SCHOOL - History
Camp Hill Primary School (also known as Camp Hill Central School, State School No. 1976) was built in 1877 on the Police Camp site in Bendigo. This sixty-six acre site was set aside for police purposes in 1852 and provided the base for military and police presence during the Gold Rush. The Gold Commissioner's Headquarters was also located on the site, and the government viewed it as a suitable site for a much-needed central school.
The school opened in 1878 with an enrolment of 1290 students. The building was designed by Henry Robert Bastow of the Education Department and built by contractor, Thomas Corley. It is regarded as perhaps the grandest state school building in Victoria. Located on a steeply sloping site, it is an imposing two storey, red brick building with slate roof and substantial bluestone base, designed in the Early English Gothic style.
The main south elevation is highly asymmetrical with a dominant central entrance bay. Two bay windows, including one which is corbelled above the entrance, reflect the importance of the rooms internally being those of the Principal and the Board of Advice (local school committee). Classroom wings, which flank this central section, are dominated by rows of lancet windows. Other distinctive features include the expression of the internal staircase externally in a series of windows and stringcourses and the Romanesque corbel table under the eaves, highlighted in contrasting brickwork. The bluestone basement, with a regular succession of openings at the main southern elevation, combines with the main floors to suggest that the building is three storeys high.
The other early building on the site is a red brick building at the northern end of the school now used as the Prep-year classrooms. Historical aerial photographs indicate that this building was constructed prior to 1929. Historical research has determined that this hipped roof, red brick building with a granite base was constructed within the police reserve and was the stables associated with the Former Police Barracks (VHR H0545), located adjacent to Camp Hill Primary School.
Camp Hill Primary School was one of the last government schools built with classrooms of sixty to sixty-five feet length. Though these long classrooms were popular in early Victorian school design, Camp Hill was one of only three schools built after 1875 with classrooms of this length.
The most iconic feature of the school building is the tower which extends from the central entrance bay. Before the school was built, the City Council requested that the school design include a fire lookout tower, taking advantage of the building’s elevated position on top of Camp Hill. The Government consented to this request. The tower with crowning fleche was constructed as the city’s fire look-out and incorporated a fire bell and elevated balcony with glass protected observation room. It was run by the City Fire Board. Watchmen would ring the bell if they spotted a fire, alerting nearby lookout towers and fire brigades. The bell was also used to commemorate major world events. For example, it tolled to inform Bendigo of the death of Queen Victoria in 1901.
As enrolments declined, the building was used for multiple other purposes. Bendigo Continuation School (later Bendigo High School), Golden Square High School and Eaglehawk High School all started in the Camp Hill Primary School building. Bendigo Teachers College was also reopened in the building. For a time, the school was a Central School, teaching grades 7 and 8 as well as primary students, though this was discontinued in the 1930s.
Selected bibliography
Blake L J (ed) (1973) Vision and Realisation: A Centenary History of State Education in Victoria, The Government Printer, Melbourne.
Burchell L (1980) Victorian schools: a study in colonial government architecture, 1837-1900, Melbourne University Press, Melbourne.
Butler G and Assoc (1993), Eaglehawk and Bendigo Heritage Study, Victoria.
Peterson R (1993) Historic Government Schools: a Comparative Study June 1993, Department of Planning and Development, Melbourne.
CAMP HILL PRIMARY SCHOOL - Permit Exemptions
General Exemptions:General exemptions apply to all places and objects included in the Victorian Heritage Register (VHR). General exemptions have been designed to allow everyday activities, maintenance and changes to your property, which don’t harm its cultural heritage significance, to proceed without the need to obtain approvals under the Heritage Act 2017.Places of worship: In some circumstances, you can alter a place of worship to accommodate religious practices without a permit, but you must notify the Executive Director of Heritage Victoria before you start the works or activities at least 20 business days before the works or activities are to commence.Subdivision/consolidation: Permit exemptions exist for some subdivisions and consolidations. If the subdivision or consolidation is in accordance with a planning permit granted under Part 4 of the Planning and Environment Act 1987 and the application for the planning permit was referred to the Executive Director of Heritage Victoria as a determining referral authority, a permit is not required.Specific exemptions may also apply to your registered place or object. If applicable, these are listed below. Specific exemptions are tailored to the conservation and management needs of an individual registered place or object and set out works and activities that are exempt from the requirements of a permit. Specific exemptions prevail if they conflict with general exemptions. Find out more about heritage permit exemptions here.Specific Exemptions:Specific Exemptions
The works and activities below are not considered to cause harm to the cultural heritage significance of the place subject to the following guidelines and conditions:
Guidelines
1. Where there is an inconsistency between permit exemptions specific to the registered place or object (‘specific exemptions’) established in accordance with either section 49(3) or section 92(3) of the Act and general exemptions established in accordance with section 92(1) of the Act specific exemptions will prevail to the extent of any inconsistency.
2. In specific exemptions, words have the same meaning as in the Act, unless otherwise indicated. Where there is an inconsistency between specific exemptions and the Act, the Act will prevail to the extent of any inconsistency.
3. Nothing in specific exemptions obviates the responsibility of a proponent to obtain the consent of the owner of the registered place or object, or if the registered place or object is situated on Crown Land the land manager as defined in the Crown Land (Reserves) Act 1978, prior to undertaking works or activities in accordance with specific exemptions.
4. If a Cultural Heritage Management Plan in accordance with the Aboriginal Heritage Act 2006 is required for works covered by specific exemptions, specific exemptions will apply only if the Cultural Heritage Management Plan has been approved prior to works or activities commencing. Where there is an inconsistency between specific exemptions and a Cultural Heritage Management Plan for the relevant works and activities, Heritage Victoria must be contacted for advice on the appropriate approval pathway.
5. Specific exemptions do not constitute approvals, authorisations or exemptions under any other legislation, Local Government, State Government or Commonwealth Government requirements, including but not limited to the Planning and Environment Act 1987, the Aboriginal Heritage Act 2006, and the Environment Protection and Biodiversity Conservation Act 1999 (Cth). Nothing in this declaration exempts owners or their agents from the responsibility to obtain relevant planning, building or environmental approvals from the responsible authority where applicable.
6. Care should be taken when working with heritage buildings and objects, as historic fabric may contain dangerous and poisonous materials (for example lead paint and asbestos). Appropriate personal protective equipment should be worn at all times. If you are unsure, seek advice from a qualified heritage architect, heritage consultant or local Council heritage advisor.
7. The presence of unsafe materials (for example asbestos, lead paint etc) at a registered place or object does not automatically exempt remedial works or activities in accordance with this category. Approvals under Part 5 of the Act must be obtained to undertake works or activities that are not expressly exempted by the below specific exemptions.
8. All works should be informed by a Conservation Management Plan prepared for the place or object. The Executive Director is not bound by any Conservation Management Plan and permits still must be obtained for works suggested in any Conservation Management Plan.
Conditions
1. All works or activities permitted under specific exemptions must be planned and carried out in a manner which prevents harm to the registered place or object. Harm includes moving, removing or damaging any part of the registered place or object that contributes to its cultural heritage significance.
2. If during the carrying out of works or activities in accordance with specific exemptions original or previously hidden or inaccessible details of the registered place are revealed relating to its cultural heritage significance, including but not limited to historical archaeological remains, such as features, deposits or artefacts, then works must cease and Heritage Victoria notified as soon as possible.
3. If during the carrying out of works or activities in accordance with specific exemptions any Aboriginal cultural heritage is discovered or exposed at any time, all works must cease and the Secretary (as defined in the Aboriginal Heritage Act 2006) must be contacted immediately to ascertain requirements under the Aboriginal Heritage Act 2006.
4. If during the carrying out of works or activities in accordance with specific exemptions any munitions or other potentially explosive artefacts are discovered, Victoria Police is to be immediately alerted and the site is to be immediately cleared of all personnel.
5. If during the carrying out of works or activities in accordance with specific exemptions any suspected human remains are found the works or activities must cease. The remains must be left in place and protected from harm or damage. Victoria Police and the State Coroner’s Office must be notified immediately. If there are reasonable grounds to believe that the remains are Aboriginal, the State Emergency Control Centre must be immediately notified on 1300 888 544, and, as required under s.17(3)(b) of the Aboriginal Heritage Act 2006, all details about the location and nature of the human remains must be provided to the Secretary (as defined in the Aboriginal Heritage Act 2006.
Exempt works and activities
1. Buildings constructed or moved to the site post 1930:i) All internal works.ii) Removal or demolition.iii) Exterior painting or replacement of cladding materials
2. Landscape/ outdoor areas:i) Installation and replacement of shade sail fabric and supporting structures.ii) Replacement of playground equipment and outdoor furniture in the same general location.iii) Pruning of all trees to ensure safety.
iv) Removal, replacement or pruning of all trees and shrubs except for trees located on the south boundary with Rosalind Park (VHR H1866).iv) Removal, replacement and installation of new ground surfacing treatments (for example, asphalt, safety matting) provided it is not within five metres of significant buildings.
3. Painting of previously painted internal surfaces in any colour or finish, with a product type to match the existing.
4. Installation or removal of surface mounted and subfloor services and utilities, including:
• internet services (wifi antenna and routers etc.)
• television/display screens and associated audio visual equipment so long as these are not fixed to early chalkboards, fire surrounds or decorative timberwork
• fire detection and prevention systems
• video surveillance and alarm systems
• public address systems and associated speakers
• telecommunications wiring and cabling
• associated subfloor cabling.
New services, utilities and conduits should be placed in discrete and unobtrusive locations.
5. Removal, maintenance, repair or replacement of later, light-weight partition walls including making good junctions with masonry walls.
6. Removal, maintenance, repair or replacement of post-1930 joinery not including early chalk boards, cupboards and fire surrounds.
7. Removal, maintenance, repair or replacement of fencing, gates and posts, in the same location, retaining a similar level of visual permeability and no higher than the existing.
8. Removal, maintenance, repair or regrading of external accessibility ramps and lifts.CAMP HILL PRIMARY SCHOOL - Permit Exemption Policy
It is recommended that a Conservation Management Plan is utilised to manage the place in a manner which respects its cultural heritage significance.
-
-
-
-
-
ANNE CAUDLE CENTRE, BENDIGO BENEVOLENT ASYLUM AND LYING-IN HOSPITAL
 Victorian Heritage Register H0992
Victorian Heritage Register H0992 -
BENDIGO TOWN HALL
 Victorian Heritage Register H0117
Victorian Heritage Register H0117 -
SPECIMEN COTTAGE
 Victorian Heritage Register H1615
Victorian Heritage Register H1615
-
177 Fenwick Street
 Yarra City
Yarra City -
19 Cambridge Street
 Yarra City
Yarra City -
2 Derby Street
 Yarra City
Yarra City
-
-








