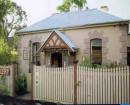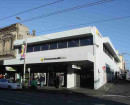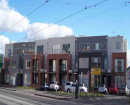KENT ROAD UNITING CHURCH
38-46 CORNWALL ROAD,, PASCOE VALE VIC 3044 - Property No 33697
-
Add to tour
You must log in to do that.
-
Share
-
Shortlist place
You must log in to do that.
- Download report


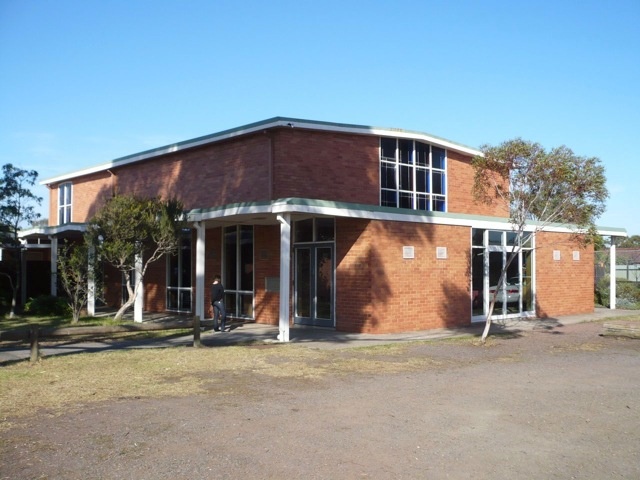
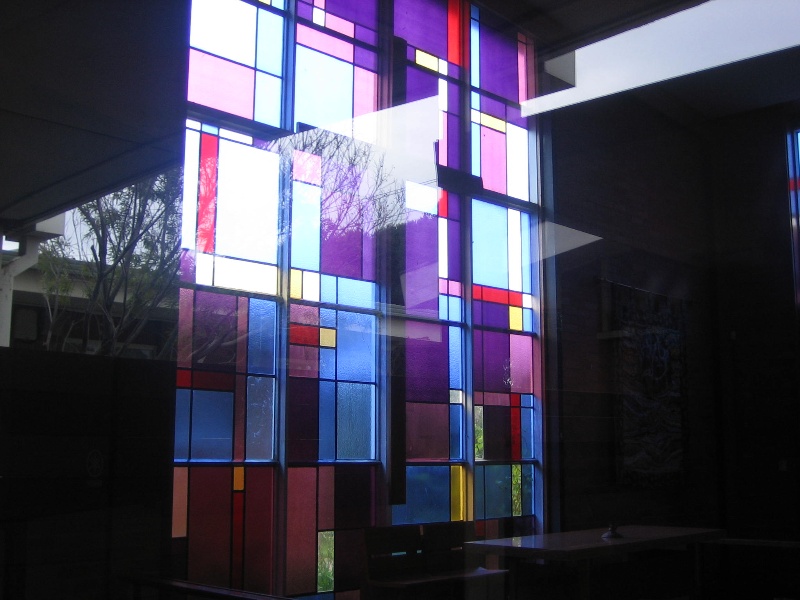
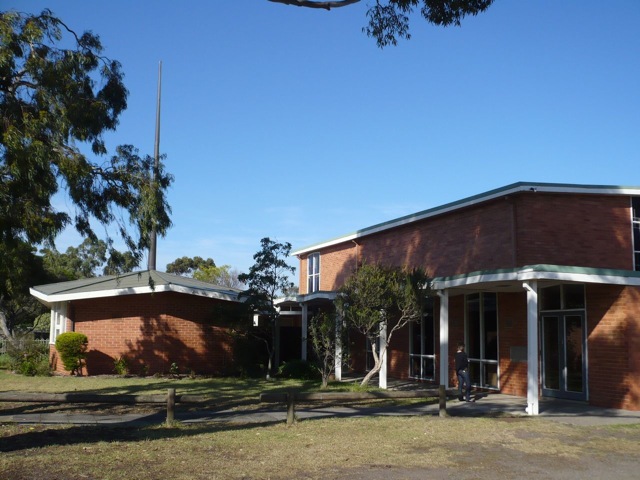
Statement of Significance
What is significant?
The Kent Road Uniting Church built in 1959 to a design by Earle and Bunbury at 38-46 Cornwall Road, Pascoe Vale is significant. The original form, detailing and materials of the church and vestry contribute to the significance of the place. The interior of the church to the extent of the fine stained glass east wall and windows of the church, and original materials and fittings including the pale coloured timber pews and cylindrical pendant light fittings is also significant.
The kindergarten, hall and manse are not significant.
How is it significant?
The Kent Road Uniting Church is of local historic, architectural and social significance to the City of Moreland.
Why is it significant?
The church is historically and architecturally significant as fine representative example of a Modernist church by prominent ecclesiastical architect James Earle. Earle, who together with Arthur Bunbury (and other partners) contributed much to the design of post war churches in Victoria. It is particularly notable for the hexagonal office with stylized spire and for the high degree of internal and external integrity displayed by both buildings. The fine stained glass east wall of the church is an excellent example of modern stained glass art and provides a striking feature to the interior. (Criteria D, F & H)
It is historically and socially significant as a place of worship for local people for over 50 years and is representative of the larger modern churches, which are associated with the significant suburban growth of Pascoe Vale in the postwar era. (Criteria A & G)
-
-
KENT ROAD UNITING CHURCH - Physical Description 1
The design of the Kent Road Uniting Church belongs to a family of modern churches that adopt a "hall" design with a central cuboid form surrounded by porches or verandahs of a lower height. This simple architectural device provides an appropriate domestic scale to the edges of the building and one that contrasts with the taller main space.
Kent Road Uniting Church employs full length glazed doors to both sides of the building to increase its openness and transparency. These are all the original timber framed doors apart from those to the west elevation that have been replaced with glazed doors in modern aluminium frames.
The verandah has a slightly undulating or angled edge, repeating this design between the verandah posts. This feature is also repeated in the soffit lining of the verandah and the heads of the windows.
There is a full length glazed wall to the east in striking coloured glass in a rectilinear pattern. The pale timber pews, cylindrical pendant lighting and other ecclesiastical furniture and fittings are contemporary with the building and appear to have undergone few alterations.
At the front of the site is an unusual hexagonal vestry with copper roof and stylized spire of copper. This building is separate from the church but linked by a roof canopy. This separation of the vestry from the main building allows the church to be a single space only with the consequence that windows are able to be provided on all sides of the church.
At the rear of the church is the original weatherboard hall that has been altered, extended and attached to the church. Other buildings on the same site include the 1960 hall/kindergarten and the later manse, which are of lesser architectural interest.Heritage Study and Grading
Moreland - City of Moreland - North of Bell Street Heritage Study
Author: Context Pty Ltd
Year: 2013
Grading: Local
-
-
-
-
-
Gavin Park and Westbreen Creek
 Merri-bek City
Merri-bek City -
MOUNT SABINE (FORMER)
 Merri-bek City
Merri-bek City -
TASMA
 Merri-bek City
Merri-bek City
-
153 Morris Street, Sunshine
 Brimbank City
Brimbank City -
186-188 Smith Street
 Yarra City
Yarra City -
1ST STRATHMORE SCOUT HALL (FORMER)
 Moonee Valley City
Moonee Valley City
-
-





