WAREHOUSE
61-69 ABECKETT STREET MELBOURNE, MELBOURNE CITY
-
Add to tour
You must log in to do that.
-
Share
-
Shortlist place
You must log in to do that.
- Download report
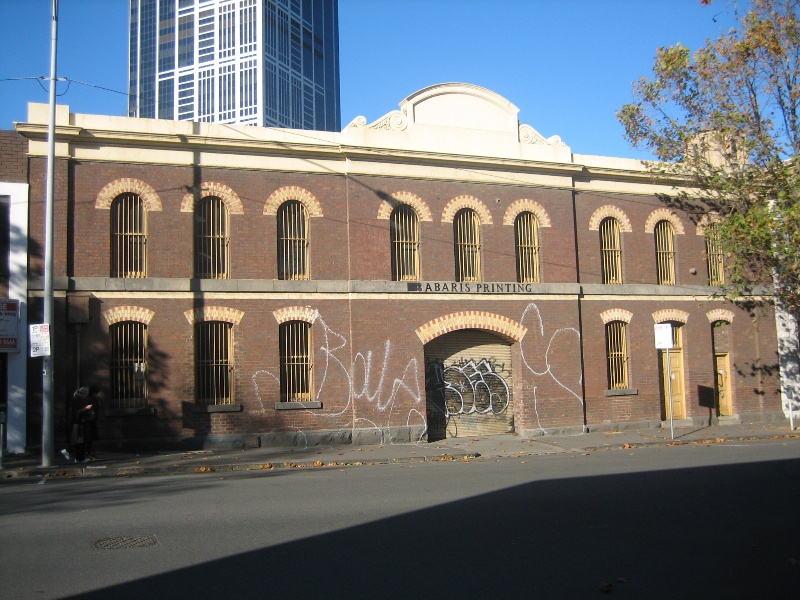

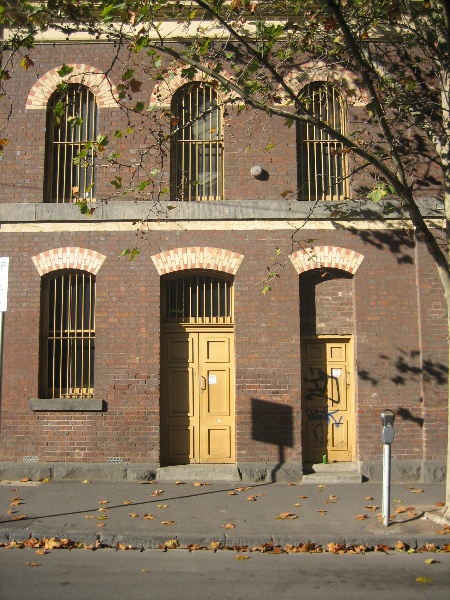

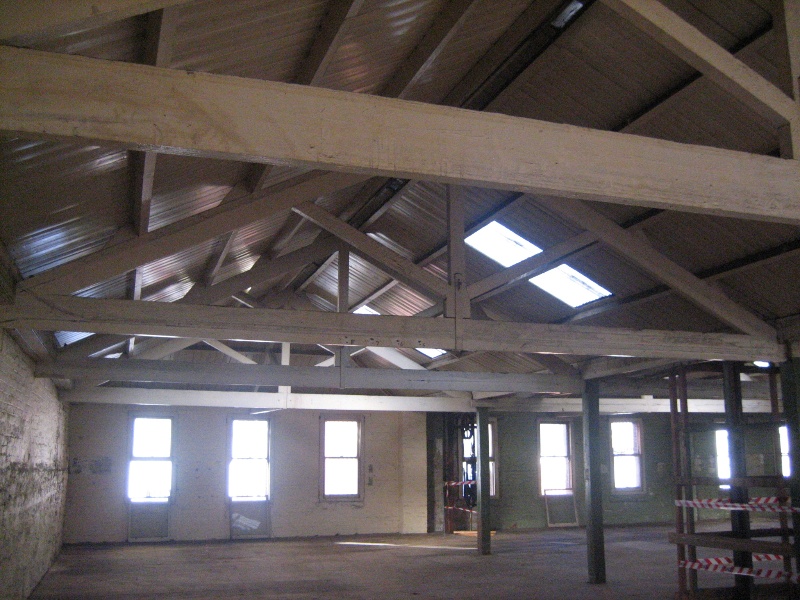
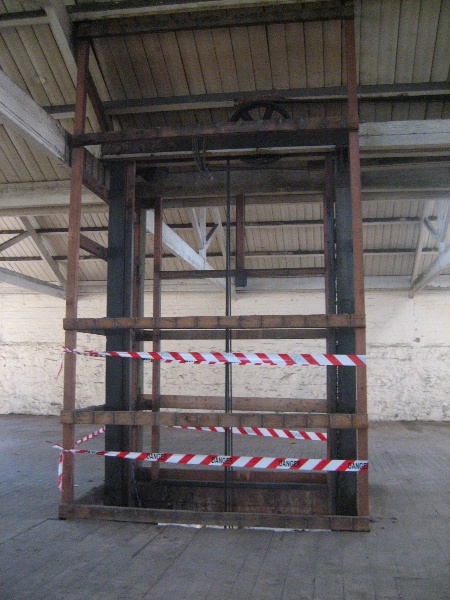
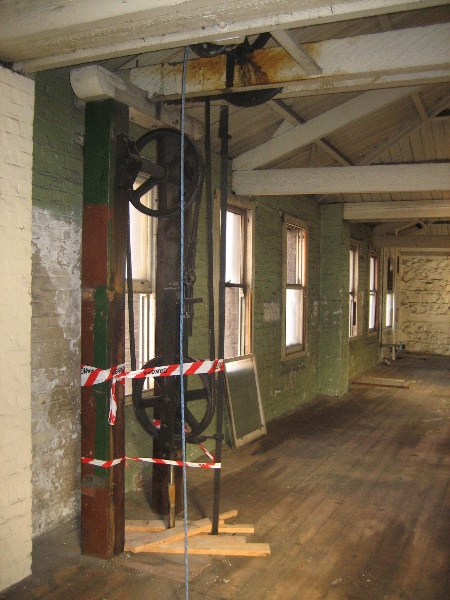
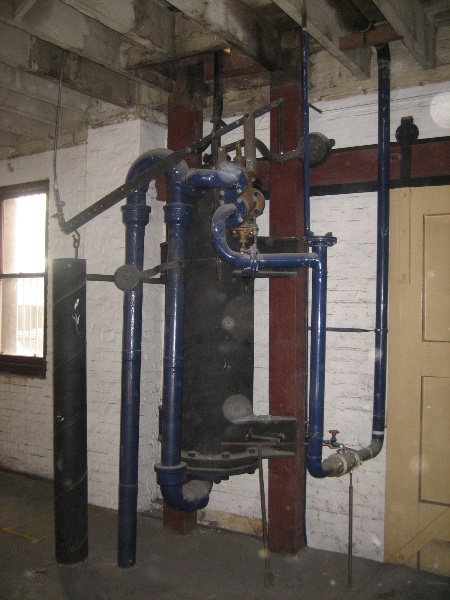

Statement of Significance
What is significant?
The warehouse building at 61-69 A'Beckett Street was built in 1870-71 for McClure, Valantine & Co, wholesale grocers and wine and spirit merchants, who had been in business in A'Beckett Street since the 1850s. In the second half of the nineteenth century Melbourne was the main centre of trade in the Australian colonies, and a large number of warehouses were constructed in and around the city centre to provide for the handling, redistribution and export of goods. These city warehouses were prestigious buildings and were often designed by prominent architects, but no architect has been found for this building. Warehouses of the 1850s and 1860s were mainly of bluestone, but from the 1860s higher quality bricks were becoming more readily available, and their use for all building types increased. This coincided with the introduction of and the increasing popularity of constructional polychromy in Victoria. Inside this warehouse is the only known surviving example of a nineteenth century operational hydraulic goods lift, which was until recently used to move goods between the two floors of the building. It was powered by mains pressure water, and is thought to have been in the building since it was constructed.
The warehouse is a symmetrical two-storey building of hand-made bricks, with a rendered parapet and curved pediment above the entrance, and with bi-chrome voussoirs above the door and window openings. Internally the original open spaces of the ground and first floors have been retained. The first floor is supported by cast iron posts with timber corbel pieces supporting the timber beams. The first floor has timber trusses and a timber-lined ceiling. The building is generally intact, though the original front vehicle doors have been replaced with a metal roller door, and one of the openings has been partially bricked up to form a window. In the 1940s the original timber staircase in the north-west corner was replaced with a reinforced concrete stair.
The hydraulic lift comprises a vertical hydraulic cylinder, with a bore of approximately 18 inches (457 mm) diameter and approximately 5 inches (1524 mm) stroke, which is mounted on two vertical timber columns. The piston rod is attached to a pulley and there are four cable sheaves. The cylinder is located near the back wall of the warehouse and the cables run across the roof to the lift,which has internal dimensions of 5'3" x 5'3" (1.6 m x 1.6 m). There is also a cable from the lift back to the regulating valve allowing control from the lift. There are no markings on any of the parts to indicate the name of the maker. The hydraulic lift is intact and operational and predominantly original castings and timber is present. The bolts and nuts have been replaced in more recent times. The mains water pipe to the hydraulic cylinder also appears to have been replaced.
How is it significant?
The warehouse at 61-69 A'Beckett Street is of architectural and historical significance to the State of Victoria. The hydraulic goods lift is significant for historical and scientific (technical) reasons at a State level. The building with the lift is significant at a State level.
Why is it significant?
The warehouse building is architecturally significant as a fine and intact warehouse building of the 1870s. It is significant for its intact facade and for its large open interior spaces, typical of warehouse buildings, with the original cast iron columns supporting the first floor and timber trusses supporting the roof. It is an early example of the use of polychromy for a commercial building. The building makes an important contribution to the A'Beckett Street streetscape.
The warehouse building is historically significant as a reflection of the importance of Melbourne as a centre of trade in the second half of the nineteenth century and of the associated prosperity of the city. It is also a reflection of the development of industry from the 1860s, with bluestone buildings giving way to brick as high quality bricks became more readily available.
The hydraulic lift is of scientific (technical) significance at a state level as the only known intact example in Victoria of an early hydraulic lift powered by mains pressure water, pre-dating the later use of pressurised water. It is a typical example of the lift installations used in Melbourne prior to the establishment in 1889 of the Melbourne Hydraulic Power Company. It demonstrates the innovation of the application of water pressure to lift goods and people, and the evolution of the provision of motive power to lifts via the application of hydraulic principles. Its significance is enhanced by still being in operational condition.
The hydraulic lift is historically significant as a unique example of the new technology which was to have a major influence on the skyline of Melbourne, as the use of hydraulic lifts allowed for the construction of much taller buildings, particularly following the advent of the public hydraulic power supply in 1889.
The building with the hydraulic goods lift is significant at a state level as the only example in Victoria of a warehouse building with its original nineteenth century hydraulic lift in situ.
-
-
WAREHOUSE - History
CONTEXTUAL HISTORY
Building in Melbourne virtually stopped after the discovery of gold, and warehousing for the increasing mass of imports was in short supply. But by 1853 the rushes had waned and the unsuccessful miners had to find new occupations, and manufacturing industries and building of all sorts increased rapidly. (Lewis, Melbourne, pp 45, 53)
Between 1853 and 1854 the number of buildings in Melbourne doubled, and it was at about this time that bluestone became widely used as a building material. It had been little used before this time, mainly because it was difficult, and therefore expensive, to work. However it was less vulnerable to fire than wooden buildings, was available in unlimited quantities, and moreover was far more reliable than the poor quality bricks being made at the time (Lewis, p 53). Its sombre appearance was also considered by owners to give the impression of solidity and conservatism appropriate for aspiring new businesses, and it was considered the most appropriate material for wholesale stores and merchants' offices. The early warehouses tended to be located around the wharves in Flinders, William and King Streets and in Flinders Lane, but as the price of land in those streets increased, warehouses were built in greater numbers on the edge of the city and in the inner suburbs, such as Carlton and Port Melbourne. They were also built in regional centres, such as Geelong, Echuca and Ballarat.
The period from 1860 to 1890 was one of steady economic growth in Victoria. The stimulus given by gold made Melbourne a wealthy city, the gateway to the prosperous hinterland, a major port for international and inter-colonial trade, and a focus for British investment. Several hundred merchants were operating in Melbourne, and the commercial building boom remodelled the city. Wool was Victoria's most valuable export, and in 1869, E C Booth (Another England), saw bluestone wool-stores as the buildings 'most thoroughly characteristic of Melbourne'. By that time many of these were five or six storeys high. Warehouses were regarded as prestige buildings, and the public face of the company, and prominent architects were often commissioned to design them.
The south side of A'Beckett Street, at the northern edge of the city, was already by 1858 occupied by a variety of businesses, such as McClure, Valantine & Co (later to build and occupy no 61-69), then listed as wholesale grocers, several 'merchants', a contractor, two solicitors, a wine and spirit merchant and two shoeing forges. By 1870-71, when the subject warehouse was built, the Sands &McDougall Directory lists on the south side of the street: McClure, Valantine & Co; a bottle warehouse; the offices of Hugh Glass, a prominent and extremely wealthy Melbourne businessman; a bonedust store; a spice and salt merchant; the Bricklayer's Arms Hotel; a blacksmith and wheelwright; a store; a bricklayer; a wood and coal yard; a cabinetmaker; a blacksmith; and an engineer.
Constructional Polychromy in Victoria
In the 1860s Melbourne's taste for bluestone declined, and there was increasing interest in the use of more colour for both the exterior and interior of buildings. Although bluestone was preferred to brick in the 1850s partly because of the poor quality of the bricks available, by 1870 bricks of good quality were readily available, and although machine made bricks were being produced (the first wholly mechanised and continuous brick making was at the Hoffman brickworks, built in 1870) many brick yards were still entirely manual (Lewis, 'Bricks and Tiles', in Australian Building, p 6.01.5). Good quality white bricks were being made in Victoria by 1860, and these were used by Joseph Reed when he began to use bricks for polychrome work in the second half of the 1860s. Constructional polychromy became extremely popular in Victoria during the nineteenth century, probably more so than in any other part of Australia, and the decorative effects achieved became quite elaborate.
Hydraulic lifts
Most early warehouses were of two storeys or more, and needed a means of moving goods between floors. Some had a projecting beam on the gable end, and goods were lifted up on the outside of the building by means of pulleys and moved in through openings in the upper levels. Hydraulic lifts first appeared overseas in 1846. Larger warehouses could afford to install their own expensive stand-alone hydraulic lift systems, powered by steam pumps. However with the introduction of the mains water supply from Yan Yean to Melbourne in 1857, water was available for hydraulic power for smaller businesses. The first use in Melbourne is thought to have been at the new Post Office building built between 1862 and 1865 (according to the National Trust Classification Report). The first hydraulic lifts were imported, the first locally manufactured ones being made by the South Melbourne engineering firm Robison Bros in 1873. By 1888 several hundred mains pressure lifts had been installed in city buildings, predominantly in warehouses, and hydraulic power was also used to drive wool presses. Unfortunately however the mains water pressure from Yan Yean was unpredictable, particularly in summer when the high demand caused the mains pressure to drop. It was in response to this problem, as well as the growing need for hydraulic power, that the Melbourne Hydraulic Power Company Ltd was formed in 1889 to provide a dedicated and constant source of hydraulic power for Melbourne. Together with the eventual introduction of electric lifts, this resulted in the redundancy and replacement of the stand alone and mains pressure lift and hoist systems in Melbourne.
HISTORY OF PLACE
The warehouse building at 61-69 A'Beckett Street was built in 1870-71 (or possibly before, as the rate and directory listings lack street numbers and are difficult to interpret accurately) by McClure, Valantine & Company, wholesale grocers and wine and spirit merchants. Halstead Kerr & Co, timber merchants, leased the building until McClure, Valantine & Co took it over for their own use. No architect has been found for the building.
Reflecting the increasing interest in the use of constructional polychromy from the late 1860s, face bricks with bi-chrome dressings were used for the warehouse. (It has been stated that the brick building replaced an earlier bluestone building on the same footings. However no source for this information has been given, and it is difficult to imagine why a bluestone building would be demolished to make way for a less prestigious brick building of the same size.)
By 1883 Bennie, Teare & Co, engineers, ironmongers and hardware importers, commenced a long tenure of the building, and also occupied 71-73 A'Beckett Street. By 1940 the Myer Emporium were using the building as a warehouse, and more recently T T Eadie, manufacturing stationers, occupied it. Abaris Printing & Publishing Co Pty Ltd occupied it until selling it in September 2006.
The lift
It is thought that the lift was installed in the building when it was first constructed. There are no external doors on the first floor, which indicates that access to it was always internal, and as the building was primarily a warehouse a goods lift would have been a necessity. The hydraulic lift does not have a name plate, so the manufacturer is not known. As the first lifts were not made locally until 1873, this one is likely to have either been imported or a very early example of a locally made lift.
This hydraulic goods lift is a typical example of the mains water powered lift installations used in Melbourne prior to the commencement of the Melbourne Hydraulic Power Company (MHPCo) in 1889, and its 700 psi (4826 kPa) high pressure water supply. It differs in design from the later high-pressure hydraulic lift installations by the diameter of the pistons, which is much larger due to the lower pressure used in its operation. The hydraulic supply pipes of the MHPCo did not extend to A'Beckett Street, so the old lift using mains water remained in use throughout the twentieth century. The lift illustrates the evolution of the provision of the motive power to lifts via the application of hydraulic principles using water, with the resultant motion multiplied using a pulley and cable system. This is a superseded method of powering lifts, replaced later by the electric motor and cable winding drum. It is in operational condition and was in use until the early twenty-first century.
WAREHOUSE - Plaque Citation
Built in 1871 as a wine merchants warehouse, the building houses the only known intact example in Victoria of an early hydraulic lift powered by mains pressure water, pre-dating the later use of pressurised water.
WAREHOUSE - Permit Exemptions
General Exemptions:General exemptions apply to all places and objects included in the Victorian Heritage Register (VHR). General exemptions have been designed to allow everyday activities, maintenance and changes to your property, which don’t harm its cultural heritage significance, to proceed without the need to obtain approvals under the Heritage Act 2017.Places of worship: In some circumstances, you can alter a place of worship to accommodate religious practices without a permit, but you must notify the Executive Director of Heritage Victoria before you start the works or activities at least 20 business days before the works or activities are to commence.Subdivision/consolidation: Permit exemptions exist for some subdivisions and consolidations. If the subdivision or consolidation is in accordance with a planning permit granted under Part 4 of the Planning and Environment Act 1987 and the application for the planning permit was referred to the Executive Director of Heritage Victoria as a determining referral authority, a permit is not required.Specific exemptions may also apply to your registered place or object. If applicable, these are listed below. Specific exemptions are tailored to the conservation and management needs of an individual registered place or object and set out works and activities that are exempt from the requirements of a permit. Specific exemptions prevail if they conflict with general exemptions. Find out more about heritage permit exemptions here.Specific Exemptions:General Conditions: 1. All exempted alterations are to be planned and carried out in a manner which prevents damage to the fabric of the registered place or object. General Conditions: 2. Should it become apparent during further inspection or the carrying out of works that original or previously hidden or inaccessible details of the place or object are revealed which relate to the significance of the place or object, then the exemption covering such works shall cease and Heritage Victoria shall be notified as soon as possible. Note: All archaeological places have the potential to contain significant sub-surface artefacts and other remains. In most cases it will be necessary to obtain approval from the Executive Director, Heritage Victoria before the undertaking any works that have a significant sub-surface component. General Conditions: 3. If there is a conservation policy and plan endorsed by the Executive Director, all works shall be in accordance with it. Note: The existence of a Conservation Management Plan or a Heritage Action Plan endorsed by the Executive Director, Heritage Victoria provides guidance for the management of the heritage values associated with the site. It may not be necessary to obtain a heritage permit for certain works specified in the management plan. General Conditions: 4. Nothing in this determination prevents the Executive Director from amending or rescinding all or any of the permit exemptions. General Conditions: 5. Nothing in this determination exempts owners or their agents from the responsibility to seek relevant planning or building permits from the responsible authorities where applicable. Minor Works : Note: Any Minor Works that in the opinion of the Executive Director will not adversely affect the heritage significance of the place may be exempt from the permit requirements of the Heritage Act. A person proposing to undertake minor works may submit a proposal to the Executive Director. If the Executive Director is satisfied that the proposed works will not adversely affect the heritage values of the site, the applicant may be exempted from the requirement to obtain a heritage permit. If an applicant is uncertain whether a heritage permit is required, it is recommended that the permits co-ordinator be contacted.WAREHOUSE - Permit Exemption Policy
The purpose of the Permit Policy is to assist when considering or making decisions regarding works to the place. It is recommended that any proposed works be discussed with an officer of Heritage Victoria prior to them being undertaken or a permit is applied for. Discussing any proposed works will assist in answering any questions the owner may have and aid any decisions regarding works to the place. It is recommended that a Conservation Management Plan is undertaken to assist with the future management of the cultural significance of the place.
The significance of the place lies in its rarity and intactness as an 1870s polychrome brick warehouse building with its original hydraulic goods lift, which has been in continuous use until recently. All of the registered building and the hydraulic goods lift are integral to the significance of the place and any alterations that impact on their significance are subject to permit application. It is strongly recommended that the goods lift remain in situ.
-
-
-
-
-
FORMER CARLTON AND UNITED BREWERY
 Victorian Heritage Register H0024
Victorian Heritage Register H0024 -
ROSAVILLE
 Victorian Heritage Register H0408
Victorian Heritage Register H0408 -
MEDLEY HALL
 Victorian Heritage Register H0409
Victorian Heritage Register H0409
-
'Boonderoo', House and Outbuildings
 Greater Bendigo City
Greater Bendigo City -
'Riverslea' house
 Greater Bendigo City
Greater Bendigo City -
1 Adam Street
 Yarra City
Yarra City
-
-












