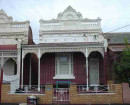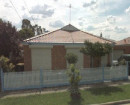BAKER HOUSE
305-307 LONG FOREST ROAD LONG FOREST, MOORABOOL SHIRE
-
Add to tour
You must log in to do that.
-
Share
-
Shortlist place
You must log in to do that.
- Download report




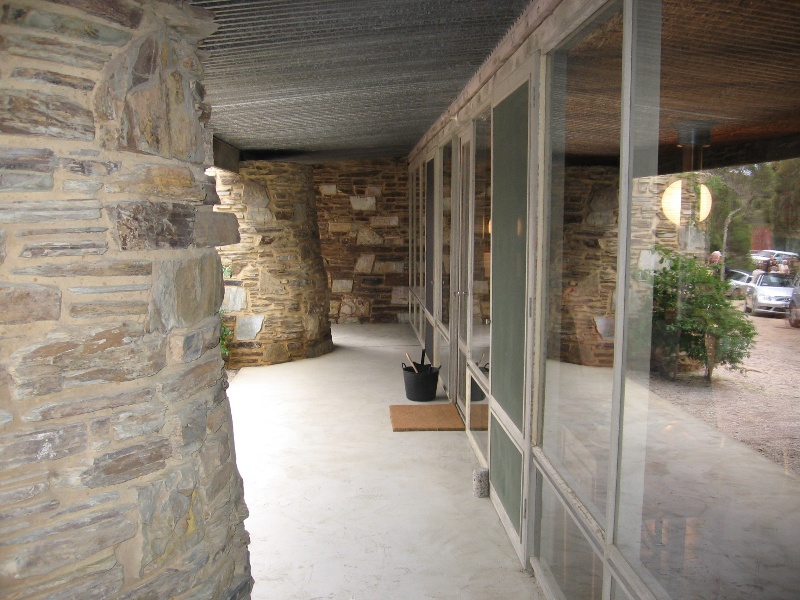
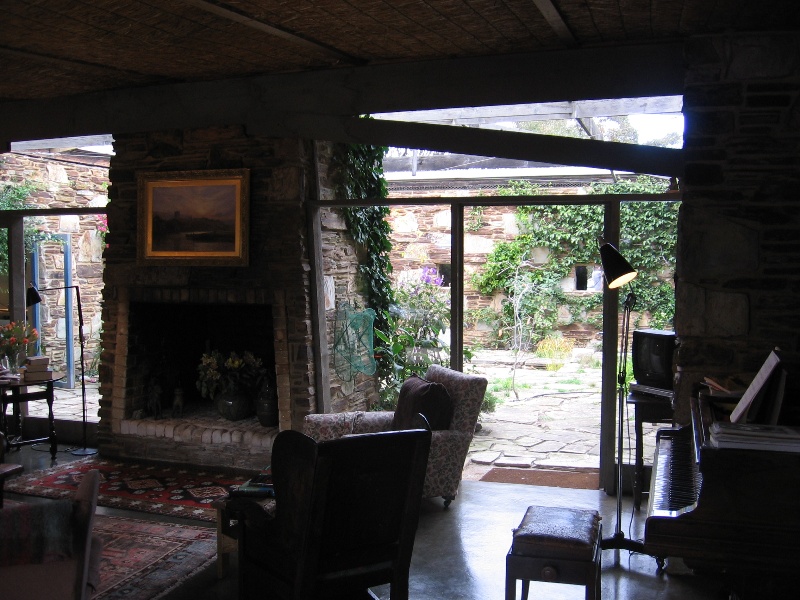


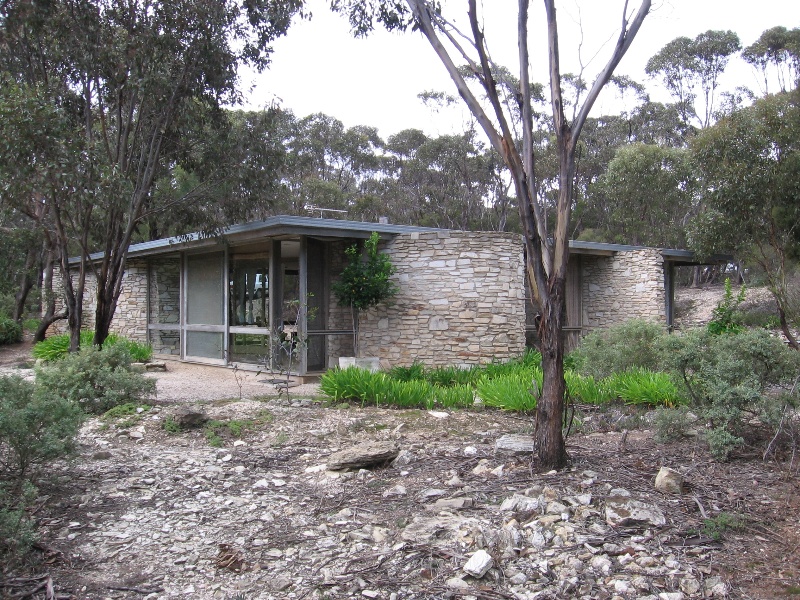
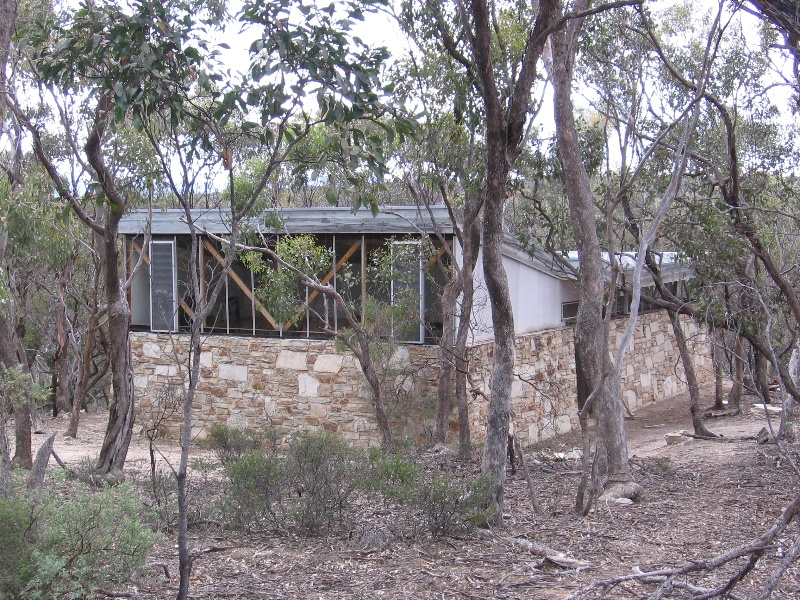
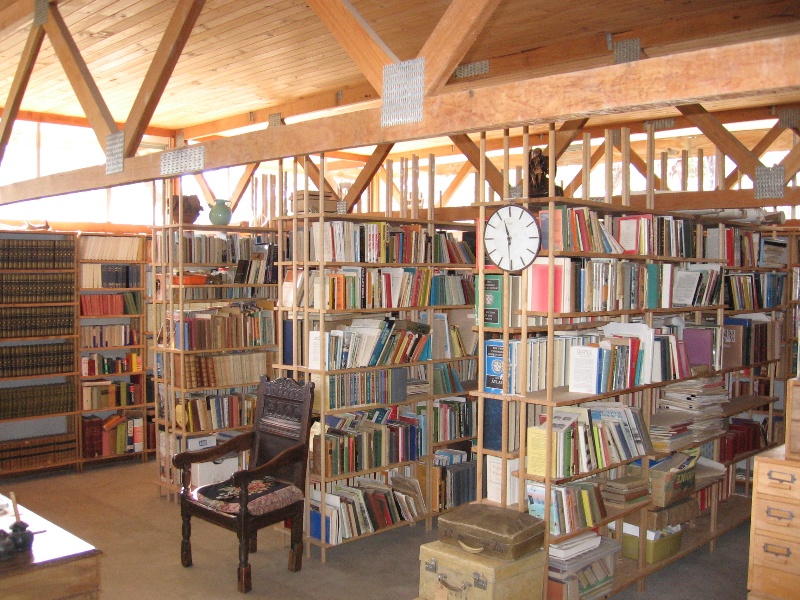
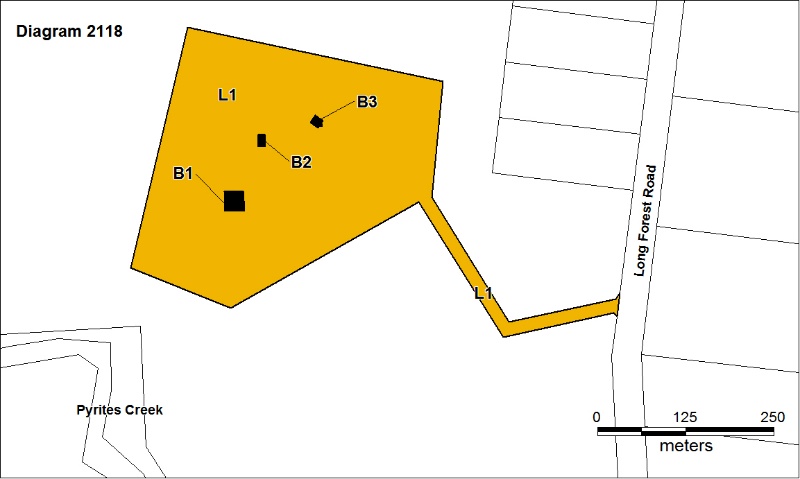
Statement of Significance
The Baker House group comprises three buildings designed by prominent architects Robin Boyd and Roy Grounds. The Baker House (1966) and the dower house, also known as the Elizabeth Sticklen House (1968) were designed by Boyd and the Library, built during the 1970s, was designed by Grounds. The buildings are located on a large scrubby bush block surrounded by the Long Forest Conservation Reserve near Bacchus Marsh. Michael and Rosemary Baker commissioned Robin Boyd to design their house in 1964, two years after they arrived from England. The brief for the house included a schoolroom where their children could be educated at home.
Robin Boyd (1919-1971) was an original and innovative architect and prolific writer on architectural issues. Roy Grounds'(1905-1981) career spanned the development of modern architecture in Australia from the 1930s through to the 1980s and throughout this period he was an influential figure. His early practice has been credited with introducing the International Style of modern architecture to Victoria, but his work was not limited to any single architectural expression. His best known works are the Academy of Science building (1957-59) in Canberra and the National Gallery of Victoria (1959-68). Between 1953 and 1961 Grounds and Boyd shared a partnership with Frederick Romberg (1910-1992) but this was disbanded when Grounds left to take up the commission for the National Gallery of Victoria.
The Baker House is highly geometric in its form. It is a square building, built of local stone around a central courtyard with small central pond. The house is covered by a low pitched, hipped roof which defines the edge of the house. The roof timbers continue beyond the courtyard wall to meet as an open frame over the centre of the courtyard. Around the house are a series of cylindrical stone structures which house water tanks and storage spaces which partially extend beyond the edge of the overhanging roof. The rooms of the house surround the courtyard with the living rooms in an open plan layout on the outer edge and the service spaces against the courtyard walls. The courtyard is open to the living room through glass doors, but the remaining three walls are solid, except for a number of small square windows from the service spaces.
The dower house is a single story residence built of local stone which also sits under a square, low pitched, hipped roof. In contrast to the Baker house, the internal spaces of the Dower House are defined by three flowing free-form stone walls which curve out beyond the house's external glazed walls. The house was built for Michael Baker's mother-in-law, Elizabeth Sticklen, and was later occupied by Mr. Baker's own mother.
The Library was built to house Dr Baker's book collection and includes a studio space. The building is constructed of a battered wall of locally quarried stone up to door-head height. Above the wall a band of clerestory windows ring the library space. A timber frame wall, with fibro cladding and high south facing windows, under a steeply pitched skillion roof shelters the studio space. The dowel-and-nail shelving system of the library was designed by Dr Baker. The Library shares elements apparent in Ground's own house in Hill Street, Toorak (1954) and the National Gallery of Victoria, such as the geometric form and the band of clerestory windows.
How is it Significant?
The Baker House group is of architectural significance to the State of Victoria.
Why is it Significant?
The Baker House group is of architectural significance as a group of buildings with structures designed by both Robin Boyd and Roy Grounds. The two buildings designed by Boyd, the Baker and the dower house, are particularly innovative examples of the architects' work.
-
-
BAKER HOUSE - History
In 1962 Michael Baker and his wife Rosemary arrived from England and in 1964 commissioned Robin Boyd to design this for their family. The family occupied the main house, bringing up five children, who were for a time home schooled on the property in the large studio room within the main house. Michael Baker became a noted mathematician, and developed a large library, and the family amassed a collection of furniture and objects; some were family antiques, some locally hand made pieces, and there were two pianos and a harpsichord.
BAKER HOUSE - Plaque Citation
The Baker House group has buildings designed by Robin Boyd and Roy Grounds, the Baker House (1966), the Dower House (1968) and the Library (1970s).TheBaker and Dower Houses are particularly innovative examples ofBoyd's work.
BAKER HOUSE - Permit Exemptions
General Exemptions:General exemptions apply to all places and objects included in the Victorian Heritage Register (VHR). General exemptions have been designed to allow everyday activities, maintenance and changes to your property, which don’t harm its cultural heritage significance, to proceed without the need to obtain approvals under the Heritage Act 2017.Places of worship: In some circumstances, you can alter a place of worship to accommodate religious practices without a permit, but you must notify the Executive Director of Heritage Victoria before you start the works or activities at least 20 business days before the works or activities are to commence.Subdivision/consolidation: Permit exemptions exist for some subdivisions and consolidations. If the subdivision or consolidation is in accordance with a planning permit granted under Part 4 of the Planning and Environment Act 1987 and the application for the planning permit was referred to the Executive Director of Heritage Victoria as a determining referral authority, a permit is not required.Specific exemptions may also apply to your registered place or object. If applicable, these are listed below. Specific exemptions are tailored to the conservation and management needs of an individual registered place or object and set out works and activities that are exempt from the requirements of a permit. Specific exemptions prevail if they conflict with general exemptions. Find out more about heritage permit exemptions here.Specific Exemptions:General Conditions: 1.
General Conditions: 2.
All exempted alterations are to be planned and carried out in a manner which prevents damage to the fabric of the registered place or object.
Should it become apparent during further inspection or the carrying out of works that original or previously hidden or inaccessible details of the place or object are revealed which relate to the significance of the place or object, then the exemption covering such works shall cease and Heritage Victoria shall be notified as soon as possible. Note: All archaeological places have the potential to contain significant sub-surface artefacts and other remains. In most cases it will be necessary to obtain approval from the Executive Director, Heritage Victoria before the undertaking any works that have a significant sub-surface component. General Conditions: 3.
If there is a conservation policy and plan endorsed by the Executive Director, all works shall be in accordance with it. Note: The existence of a Conservation Management Plan or a Heritage Action Plan endorsed by the Executive Director, Heritage Victoria provides guidance for the management of the heritage values associated with the site. It may not be necessary to obtain a heritage permit for certain works specified in the management plan. General Conditions: 4.
Nothing in this determination prevents the Executive Director from amending or rescinding all or any of the permit exemptions. General Conditions: 5.
Nothing in this determination exempts owners or their agents from the responsibility to seek relevant planning or building permits from the responsible authorities where applicable.Regular Site Maintenance :
The following site maintenance works are permit exempt under section 66 of the Heritage Act 1995,
a) regular site maintenance provided the works do not involve the removal or destruction of any significant above-ground features or sub-surface archaeological artefacts or deposits;
b) the maintenance of an item to retain its conditions or operation without the removal of or damage to the existing fabric or the introduction of new materials;
c) cleaning including the removal of surface deposits, organic growths, or graffiti by the use of low pressure water and natural detergents and mild brushing and scrubbing;
d) repairs, conservation and maintenance to plaques, memorials, roads and paths, fences and gates and drainage and irrigation.
e) the replacement of existing services such as cabling, plumbing, wiring and fire services that uses existing routes, conduits or voids, and does not involve damage to or the removal of significant fabric.Note: Surface patina which has developed on the fabric may be an important part of the item's significance and if so needs to be preserved during maintenance and cleaning.
Note: Any new materials used for repair must not exacerbate the decay of existing fabric due to chemical incompatibility, obscure existing fabric or limit access to existing fabric for future maintenance. Repair must maximise protection and retention of fabric and include the conservation of existing details or elements.
Fire Suppression Duties :
The following fire suppression duties are permit exempt under section 66 of the Heritage Act 1995, a) Fire suppression and fire fighting duties provided the works do not involve the removal or destruction of any significant above-ground features or sub-surface archaeological artefacts or deposits; b) Fire suppression activities such as fuel reduction burns, and fire control line construction, provided all significant historical and archaeological features are appropriately recognised and protected; Note: Fire management authorities should be aware of the location, extent and significance of historical and archaeological places when developing fire suppression and fire fighting strategies. The importance of places listed in the Heritage Register must be considered when strategies for fire suppression and management are being developed. Weed and Vermin Control :
The following weed and vermin control activities are permit exempt under section 66 of the Heritage Act 1995, a) Weed and vermin control activities provided the works do not involve the removal or destruction of any significant above-ground features or sub-surface archaeological artefacts or deposits; Note: Particular care must be taken with weed and vermin control works where such activities may have a detrimental affect on the significant fabric of a place. Such works may include the removal of ivy, moss or lichen from an historic structure or feature, or the removal of burrows from a site that has archaeological values.Landscape:
The following landscape maintenance works are permit exempt under section 66 of the Heritage Act 1995:Landscape maintenance works provided the activities do not involve the removal or destruction of any significant above-ground features or sub-surface archaeological artefacts or deposits.
Public Safety and Security :
The process of gardening and maintenance, mowing, hedge clipping, bedding displays, removal of dead plants, disease and weed control, emergency and safety works to care for existing plants and planting themes.
Removal of vegetation that is not significant to maintain fire safety and to conserve significant buildings and structures.
The replanting of plant species to conserve the landscape character and plant collections and themes.
Repairs, conservation and maintenance to hard landscape elements, buildings, structures, ornaments, roads and paths, drainage and irrigation system.
Management of trees in accordance with Australian Standard; Pruning of amenity trees AS4373.
Removal of plants listed as noxious weeds in the Catchment and Land Protection Act 1994.
Installation, removal or replacement of garden watering and drainage systems.
The following public safety and security activities are permit exempt under section 66 of the Heritage Act 1995, a) public safety and security activities provided the works do not involve the removal or destruction of any significant above-ground structures or sub-surface archaeological artefacts or deposits; b) the erection of temporary security fencing, scaffolding, hoardings or surveillance systems to prevent unauthorised access or secure public safety which will not adversely affect significant fabric of the place including archaeological features; c) development including emergency stabilisation necessary to secure safety where a site feature has been irreparably damaged or destabilised and represents a safety risk to its users or the public. Note: Urgent or emergency site works are to be undertaken by an appropriately qualified specialist such as a structural engineer, or other heritage professional. Signage and Site Interpretation :
The following Signage and Site Interpretation activities are permit exempt under section 66 of the Heritage Act 1995, a) signage and site interpretation activities provided the works do not involve the removal or destruction of any significant above-ground structures or sub-surface archaeological artefacts or deposits; b) the erection of non-illuminated signage for the purpose of ensuring public safety or to assist in the interpretation of the heritage significance of the place or object and which will not adversely affect significant fabric including landscape or archaeological features of the place or obstruct significant views of and from heritage values or items; c) signage and site interpretation products must be located and be of a suitable size so as not to obscure or damage significant fabric of the place; d) signage and site interpretation products must be able to be later removed without causing damage to the significant fabric of the place; Note: The development of signage and site interpretation products must be consistent in the use of format, text, logos, themes and other display materials. Note: Where possible, the signage and interpretation material should be consistent with other schemes developed on similar or associated sites. It may be necessary to consult with land managers and other stakeholders concerning existing schemes and strategies for signage and site interpretation. Minor Works :
Note: Any Minor Works that in the opinion of the Executive Director will not adversely affect the heritage significance of the place may be exempt from the permit requirements of the Heritage Act. A person proposing to undertake minor works may submit a proposal to the Executive Director. If the Executive Director is satisfied that the proposed works will not adversely affect the heritage values of the site, the applicant may be exempted from the requirement to obtain a heritage permit. If an applicant is uncertain whether a heritage permit is required, it is recommended that the permits co-ordinator be contacted.BAKER HOUSE - Permit Exemption Policy
The purpose of the permit exemptions is to allow works that do not impact on the heritage significance of the place to occur without the need for a permit. Works other than those mentioned in the permit exemptions may be possible but will require either the written approval of the Executive Director or permit approval.
The purpose of the Permit Policy is as a guide in assisting when considering or making decisions regarding works to the place. It is recommended that any proposed works be discussed with an officer of Heritage Victoria prior to them being undertaken or a permit is applied for. Discussing any proposed works will assist in answering any questions the owner may have and aid any decisions regarding works to the place.
The significance of the place lies in the buildings as excellent and clear examples of the architects' work and the quality of detailing and construction. The significance of the buildings also lies in their location on the site and their relationship to each other and to the surrounding bushland.
Any proposals that would alter the spatial and formal layout of the buildings should be avoided as should any proposal to alter, cover or disguise any of the materials used in the construction of the buildings. Any extensions or additions to the existing buildings should also be avoided. Minor non structural additions that have minimal visual impact and negligible physical impact on the existing structures may be possible.
The buildings are located on the site in such a manner that no one building is visible from any other building. There may be scope to introduce new structures into the site, but these should also be located in such a way that they are also not visible from any other building. Any new structures should also respect the surrounding bushland in a similar manner to the existing buildings and only impact the surrounding bushland as minimally as is necessary.
-
-
-
-
-
BAKER HOUSE
 Victorian Heritage Register H2118
Victorian Heritage Register H2118
-
Abruzzo Club
 Merri-bek City
Merri-bek City -
-
Albanian Mosque
 Yarra City
Yarra City
-
-





