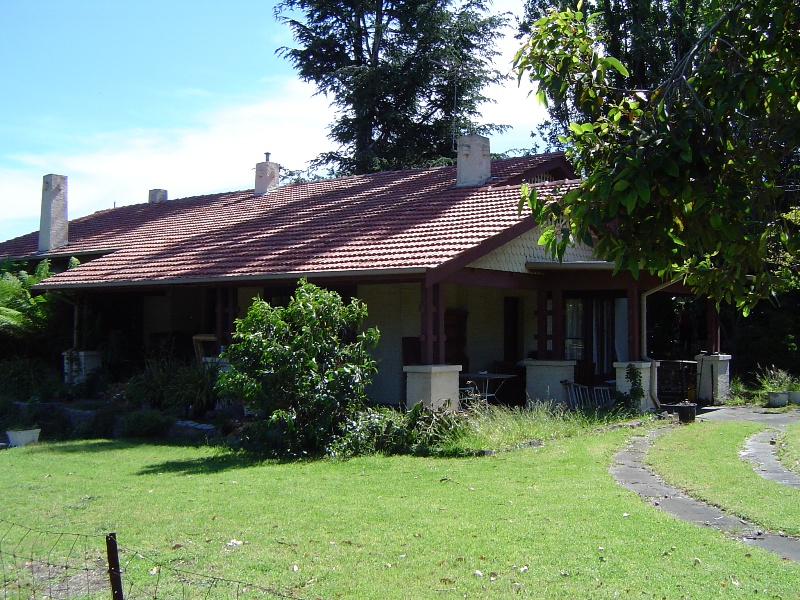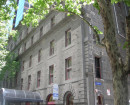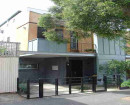408 Barkers Road
408 Barkers Road HAWTHORN, Boroondara City
-
Add to tour
You must log in to do that.
-
Share
-
Shortlist place
You must log in to do that.
- Download report


Statement of Significance
No 408 Barkers Road, Hawthorn East, is of local historical and architectural significance. The house is associated with a comparatively later subdivision in the area, but in line with the history of much local residential development it represented when constructed in c.1920, and remains, an exemplar of its architectural type, the bungalow. It displays strong Californian influences, particularly the later work of Greene and Greene in the Pasadena area, and is marked by a boldness in line, an emphasis on horizontality, and a fine balance between the long roof form and smaller masonry elements such as the verandah piers and chimneys. The dwelling also makes a bold architectural statement within the Barkers Road streetscape context.
-
-
408 Barkers Road - Physical Description 1
No 408 Barkers Road, Hawthorn East, is a substantial single-storey masonry house in the bungalow style, which exhibits Californian influences, particularly the later designs of Greene and Greene in the Pasadena area. It has a single roof pitch to the front onto Barkers Road, and presents a long transverse side to Maurice Street, an unpaved and native treed cul-de-sac. The roof tiling is possibly not original, but the remainder of the house appears to be substantially intact with few external alterations evident, save for overpainting the brick walls. The dwelling has tapering chimneys finished in roughcast stucco with projecting brick accents giving them a Japanese flavour. The Maurice street facade is deeply recessed under a return verandah; the latter is supported by regularly-spaced piers comprising solid overpainted square plan brick bases with cement tops and twin timber posts. A wing projects beyond the deepened pitch over the verandah, and sustains the long line of the house southward. The garden is largely native, with a large tree fern next to the house and several eucalypts. There are no fences to the principal boundary.
Heritage Study and Grading
Boroondara - Review of C* Grade Buildings in the Former City of Hawthorn
Author: Lovell Chen Architects & Heritage Consultants
Year: 2006
Grading: C*Boroondara - Hawthorn Heritage Study
Author: Meredith Gould Conservation Architects
Year: 1993
Grading:
-
-
-
-
-
AUBURN PRIMARY SCHOOL NO.2948
 Victorian Heritage Register H1707
Victorian Heritage Register H1707 -
AUBURN RAILWAY STATION COMPLEX
 Victorian Heritage Register H1559
Victorian Heritage Register H1559 -
ROTHA
 Victorian Heritage Register H0510
Victorian Heritage Register H0510
-
"1890"
 Yarra City
Yarra City -
"AMF Officers" Shed
 Moorabool Shire
Moorabool Shire -
"AQUA PROFONDA" SIGN, FITZROY POOL
 Victorian Heritage Register H1687
Victorian Heritage Register H1687
-
-












