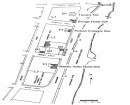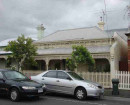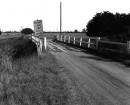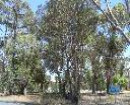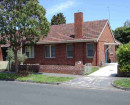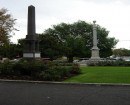1/1297 Toorak Road
1297 Toorak Road CAMBERWELL, BOROONDARA CITY
-
Add to tour
You must log in to do that.
-
Share
-
Shortlist place
You must log in to do that.
- Download report
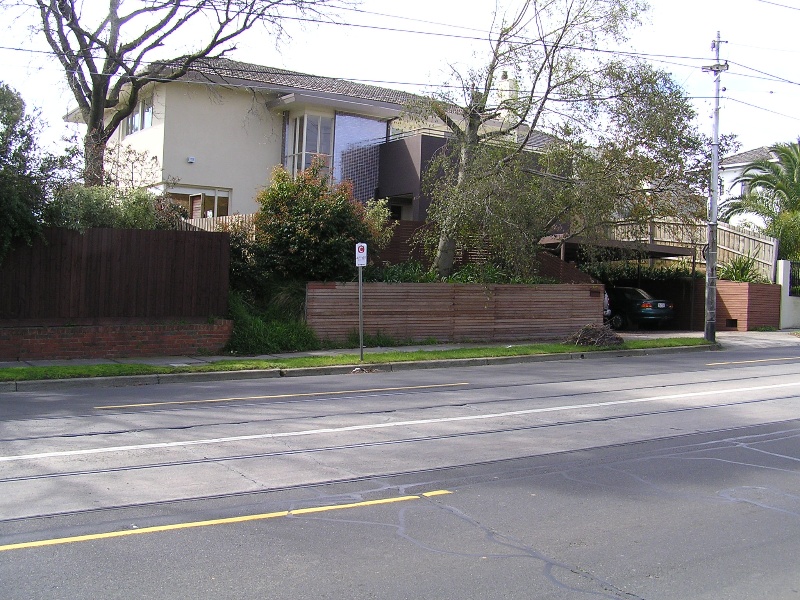

Statement of Significance
The house at 1297 Toorak Road, Burwood is of local historical and architectural significance. It is fine and broadly intact example of a residential typology appearing in Camberwell in the late 1930s and early 1940s, in its simple rectangular composition, avoidance of stylistic flourishes and shallow hipped roof. As with other designs in this Camberwell group, the design is a distillation of earlier treatments of the two-storey house, but also looks forward to the builder-designed suburban vernacular of the post war period, 1945-70. The house has an elegance in composition, a planar sense to its walls and a lightness in detail that sets it apart from its consistently solid and gesturally more cautious Camberwell counterparts of the period. It is among the earlier phase of suburban houses of the Melbourne area to integrate its garage as part of the frontal composition, and it does so convincingly.
While it has been altered, most of the changes that have occurred do not affect the main presentation of the house to Toorak Road.
-
-
1/1297 Toorak Road - Physical Description 1
The Macintosh house, 1297 Toorak Road, formerly 345 Toorak Road, was designed by Leith and Bartlett, later prominent as a large corporate firm and including G Burridge Leith, the former architect to the State Savings Bank of Victoria and notable in developing the suburban bungalow style and later eclectic styles.[i] The Mackintosh house was simply massed in a rectangular cube, though in plan the stair well and garage roof suggest a triple-front. The house is of two storeys, with a shallow hipped roof emphasizing its rectangular massing towards Toorak Road. The garage, dug down into the site, projected at a lower level and had a broad pergola originally, giving it the appearance of a carport. This was used as the frame for an actual carport front added later, in 1962.[ii] The house was originally in cream clinker brick, but this has been painted in white more recently as part of an extensive series of alterations. These are mostly on the north and west sides, and apart from the painting, are either inconspicuous or unseen from the Toorak Road frontage. The carport in the lower front is still in place, as are the tubular balustrade and plate-glass fronted stair hall, the dominant compositional elements of the principal elevation. A tennis court originally filled the back yard space. The architect Rhys Hopkins, later of Clarke, Hopkins and Clarke, added a louvred laundry as a lean-to in 1952.[iii] A new fence was added in 1992, and in 1998 the architect Graeme Jones designed a series of alterations to the house.[iv] He also designed two units in a separate but similar-looking building over the tennis court. Though these were not given a permit initially they were allowed on appeal in 2004.[v]
[i] See Working Drawings, 22 June 1940, held in the City of Camberwell drawing archive. Drawings sourced from the City of Camberwell Building Index, # 13255, dated 9 July 1940.
[ii] Details sourced from the City of Camberwell Building Index, # 31080, dated 31 May 1962.
[iii] Details and drawings sourced from the City of Camberwell Building Index, # 9739, dated 24 April 1952. See working drawing by Rhys Hopkins, n.d.
[iv] Details sourced from the City of Camberwell Building Index, # 95584, dated 24 August 1992, and Graeme Jones, working drawings, 9 July 1998. The proposal for two connected units to be built on the tennis court was initially refused by the City of Boroondara, 24 November 2000, but allowed on appeal to VCAT, approved 4 February 2002. City of Camberwell Planning File 40/409/06356.
[v] Details and drawings sourced from the City of Camberwell Building Index, # 95584, dated 24 August 1992, and Graeme Jones, working drawings, 9 July 1998.
Heritage Study and Grading
Boroondara - Review of B Graded Buildings in Kew, Camberwell and Hawthorn
Author: Lovell Chen Architects & Heritage Consultants
Year: 2006
Grading: BBoroondara - Camberwell Conservation Study
Author: Graeme Butler
Year: 1991
Grading:
-
-
-
-
-
ST FAITHS ANGLICAN CHURCH
 Victorian Heritage Register H2254
Victorian Heritage Register H2254 -
2 Beatrice Street
 Boroondara City
Boroondara City -
32 Hortense Street
 Boroondara City
Boroondara City
-
-



