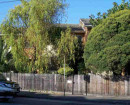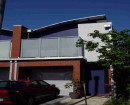Williamstown Primary School No. 1183
111-119 Cecil Street WILLIAMSTOWN, Hobsons Bay City
-
Add to tour
You must log in to do that.
-
Share
-
Shortlist place
You must log in to do that.
- Download report



Statement of Significance
What is Significant?
The Williamstown Primary School No. 1183 complex, comprising the original school designed by HR Bastow and constructed by Beauland & Spencer in 1878, the Infant School designed by GW Watson and constructed by Shillabeer & Hallett in 1906 and the Moreton Bay Figs, Canary Island Pines and Elms at 111-119 Cecil Street, Williamstown.
How is it Significant?The Williamstown Primary School No. 1183 complex is of local historic, social and aesthetic significance to the City of Hobsons Bay.
Why is it Significant?Historically, it was the first government school established in Williamstown and the 1878 school boldly illustrates the optimistic new era of secular education made possible by the Free Education Act of 1872, while the 1906 infant school illustrates the change in educational philosophy during the early years of the twentieth century toward the provision of buildings to serve the particular needs of very young children. The complex as a whole forms part of an important group of public buildings, which dramatically illustrate the significant development that occurred in Williamstown during the late nineteenth century and is also important for its associations with people such as HR Bastow, John Longstaff, Sir John Norris CAM and Dr. George J. Jenkins. The mature trees are important for their associations with the important early period of development of the school and illustrate prevailing attitudes to landscape design of public places during the late nineteenth and early twentieth century (AHC criteria A4 and D2)
Aesthetically and architecturally, the 1878 school is significant for the impressive design by the notable government architect, HR Bastow, which was reputedly cited as the best school in the Australian Colonies by its contemporaries. The design, which was executed using a relatively uncommon material (basalt) achieved the full articulation of the various architectural elements generally used under Bastow such as the distinctive 'E' plan, crossing spires, intersecting roof gables and semi-detached round tower. The 1878 school is also part of a public building precinct where local stone is prevalent. Architecturally, the 1906 infant school by GW Watson incorporated new and innovative design features, which influenced school design for years to come. The setting of the school is enhanced by the mature exotic trees, which contribute to the historic cultural landscape in this area. (AHC criteria E1 and F1)
Socially, the school is significant for its strong associations with the development of Williamstown during the nineteenth and early twentieth century. (AHC criterion G1)
Note: Building and associated land are also included on the Victorian Heritage Register as VHR H1639.
-
-
Williamstown Primary School No. 1183 - Physical Description 1
1878 School
The Williamstown Primary School No. 1183 constructed in 1878 is a quarry faced basalt masonry school designed after the Italian or French Romanesque in general character, with intersecting gabled and slated roofs, a central major wing with plate tracery to the upper window and a flanking circular tower with spire and belfry. Freestone was used around the window groups of two and three and at the wall cappings, whilst minor spires were originally raised over the gable crossings of the two end wings. Comparison may be made with the Footscray school of 1881 (stone gabled and towered), Urquart Street school of 1878 (towered, gabled but of brick) whilst many brick schools also use the E-shape plan, usually with a square roof tower, however.
Changes to the original fabric include:
- One and two storey timber wings were added early in the twentieth century on the west facade and large multipaned window groups were introduced on the north, west and east facades replacing many of the original window groups.
- The picket boundary fence has been replaced
- Temporary classrooms added clumsily to the east facade
- A skillion addition has been placed on the north wing on the south-west corner
- The crossing spire of the north wing removed
- The slate to the spire replaced with painted sheet iron
- Finials removed from the gables
- The freestone (?) painted
The closing in of the belfry windows and ventilators added to the ridge (3).- The demolition of the northern spire after footing failure (A Ackerly)
1907 Infant SchoolThe 1907 School is a Federation building, typically constructed of red brick with a less typical slate roof. Symmetrical in plan, it comprises six classrooms of equal size placed around a centrally located hall with former cloakrooms connected by short passages at either ends. The major roof form to the hall is expressed as a half hip/half gable with the classroom roofs expressed as a series of projecting gables. Significant original features include:
- Strapwork to the gable ends
- Tall chimneys with stucco tops and terracotta pots.
- Domed octangle turrets for the hall ventilators and smaller ventilators for the classrooms
- Groups of four tall multipaned double hung and hopper windows to the classrooms - One window has been replaced by an external door at a later date.
The interior of the hall is described by Burchell as follows:
Boldy curving pressed steel panels spring from an acanthus cornice to make the transition from the side walls to the horizontal ceiling twenty-four feet above. In both end walls there are windows with colouful leadlighting in the Art Nouveau style. (4)
TreesThe school grounds contain the following significant trees, which are generally located along the frontages of the school to Cecil, Parker and Hanmer Streets:
- Three Moreton Bay Figs
- Two Canary Island Pines
- Several Elms, generally 13-14m high.
Botanica (1997) provides the following descriptions:
Moreton Bay Fig (Ficus macrophylla)
A large, spreading evergreen tree, this species occurs naturally in coastal rainforests of eastern Australia. It grows to about 130 ft (39 m) with a spread nearly as great anda buttressed trunk. It bears large, leathery, dark green leaves with rust-tonedundersides, and abundant fruit that turn reddish brown when ripe.
Canary Island Pine (Pinus canariensis)
This moderately fast-growing tree from the Canary Islands, though adaptable andtolerant of dry conditions, prefers an open, sunny spot where the soil is rich and moistyet well drained. It matures to a spreading tree, up to 80 ft (24 m) high. The uprighttrunk has reddish brown, fissured bark. The densely packed, shiny, grass-green needles are 12 in (30 cm) long and are carried in groups of three. The oval, brown cones are 8 in (20 cm) long
Dutch Elm (Ulmus x hollandica)
This hybrid name covers several clones believed to originate from crosses between Ulmus glabra and U.minor. Their glossy, dark green leaves are mostly smaller and less raspy than U. glabra leaves, and broader and shorter stalked than those of U.minor. The original, now referred to as 'Hollandica', has broad, rounded leaves. ...'Vegeta', the Huntingdon elm (an old clone), bears pale yellowish green leaves inflattened sprays.
Williamstown Primary School No. 1183 - Integrity
External Integrity and condition
Integrity - Moderate. Condition - Good
Williamstown Primary School No. 1183 - Physical Description 2
Context
The Williamstown Primary School No. 1183 complex is a major element in the historic group of public buildings in this area. The 1878 building relates in terms of style and materials to St Mary's Catholic Church on the opposite side of Cecil Street. (q.v.)
Williamstown Primary School No. 1183 - Historical Australian Themes
Establishing Schools
Williamstown Primary School No. 1183 - Physical Description 3
Associations
Victorian Colonial Government, Henry R Bastow, GW Watson
Heritage Study and Grading
Hobsons Bay - Hobsons Bay Heritage Study
Author: Hobsons Bay City Council
Year: 2006
Grading:
-
-
-
-
-
FORMER MORGUE
 Victorian Heritage Register H1512
Victorian Heritage Register H1512 -
WILLIAMSTOWN PRIMARY SCHOOL
 Victorian Heritage Register H1639
Victorian Heritage Register H1639 -
RESIDENCE
 Victorian Heritage Register H0487
Victorian Heritage Register H0487
-
-









