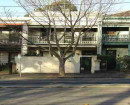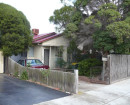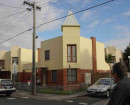St. Roch's Catholic Church
198-200 Burke Road GLEN IRIS, STONNINGTON CITY
-
Add to tour
You must log in to do that.
-
Share
-
Shortlist place
You must log in to do that.
- Download report
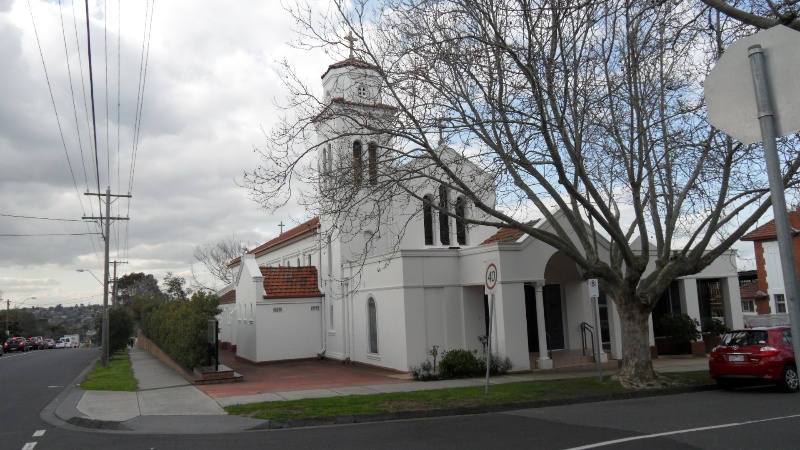

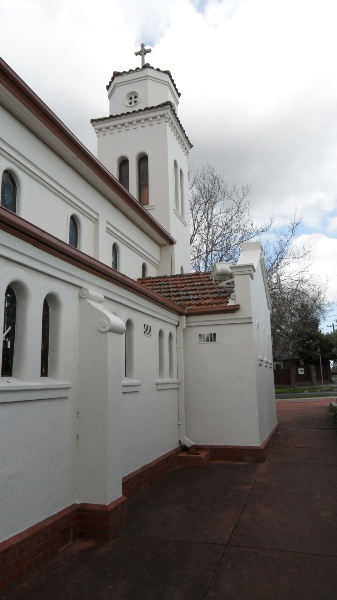
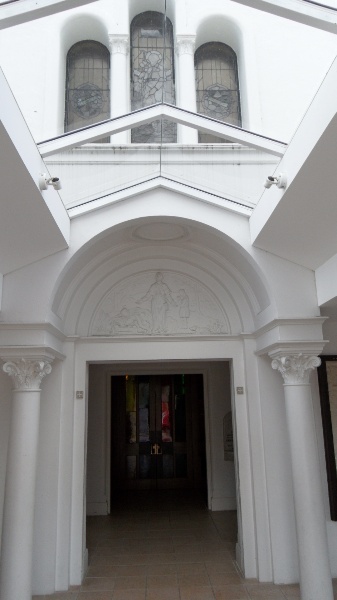
Statement of Significance
What is significant?
St Roch's Catholic Church, 198-200 Burke Road, Glen Iris, designed by architect PJ O'Connor, to the extent of the 1938 fabric.
The front porch is not significant.
How is it significant?
St Roch's is of local architectural, historical and social significance to the City of Stonnington.
Why is it significant?
Architecturally, as the only known example of a Spanish Mission church in Stonnington, and one of the very few built in Victoria. The design by PJ O'Connor is very restrained and elegant, expertly employing elements of the Spanish Baroque. (Criteria B & E)
Historically, for its associations with architect PJ O'Connor, who was noted for his interwar and post-war church designs, primarily for the Catholic Church. He was one of very few practitioners in Victoria who employed the Spanish Mission style for ecclesiastical buildings. (Criterion H)
Socially and historically, as a place that has had strong and enduring association with the Glen Iris Catholic community through its continuous use for over 70 years. (Criteria G & H)
-
-
St. Roch's Catholic Church - Physical Description 1
St Roch's Catholic Church is an elegant rendered building (on a red-brick base) in a restrained Spanish Mission style. The facade, which faces Glenvale Road, has a parapeted gable front with three round-arched windows supported by engaged columns. On the west side of the facade, at the corner of the site, is a square bell tower, also with round-headed windows. At the top is a smaller octagonal section with oculus windows and an octagonal roof. The upper and lower sections of the tower roof have Cordoba-profile tiles, in line with the Spanish Mission style (though the rest of the building has common Marseille terracotta tiles). The west elevation, which faces Burke Road, has wider aisles below a narrower clerestory, reducing the visual bulk. The aisle walls have paired round-arched windows. Two pairs of windows are contained in wide bays articulated by slight buttresses with Baroque-inspired corbels at their tops. The clerestory level has two single windows in a bay articulated by shallow piers. There is a gable-roofed chapel near the front of the west elevation, mirrored by a larger one at the rear of the east elevation. The apse of the church and its roof is a half-octagon in plan.
Overall the rendered detail of the church is very restrained, smooth and elegant.
The lower half of the facade has been obscured by a recent addition, but happily the arched and columned entrance door has been left intact beneath it.
St. Roch's Catholic Church - Historical Australian Themes
Themes from Stonnington Thematic Environmental History, 2006:
10.2 Worshipping
10.2.1 Founding churches
10.2.3 Churches as an illustration of key phases of suburban development
Heritage Study and Grading
Stonnington - Churches and Halls in the City of Stonnington - Heritage Citations Project 2010
Author: Context Pty Ltd
Year: 2010
Grading: A2
-
-
-
-
-
MALVERN HOUSE
 Victorian Heritage Register H0379
Victorian Heritage Register H0379 -
HAROLD HOLT MEMORIAL SWIMMING CENTRE
 Victorian Heritage Register H0069
Victorian Heritage Register H0069 -
30 Howard Street
 Boroondara City
Boroondara City
-
1 Fordham Court
 Yarra City
Yarra City -
10 Fordham Court
 Yarra City
Yarra City
-
-







