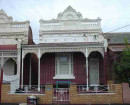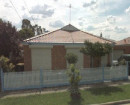Former Prahran, South Yarra and Toorak Creche
17 Princes Close Prahran, STONNINGTON CITY
-
Add to tour
You must log in to do that.
-
Share
-
Shortlist place
You must log in to do that.
- Download report



Statement of Significance
What is significant?
The former Prahran, South Yarra and Toorak Crèche ('Prahran Creche'), 17 Princes Close, Prahran. This two-storey red brick building of 1913 has roughcast render accents and a decorative tiled roof. The entrance is on the side, while the facade is ornamented with decorative aprons to the ground-floor windows and oriels with leadlights above. There is an impressive mature Sycamore tree in the rear yard.
The upper-storey extension at the rear and the L-shaped wing on the east side of the site are not significant.
How is it significant?
The Prahran Crèche is of regional significance historically, architecturally and socially to metropolitan Melbourne.
Why is it significant?
The Prahran Crèche is historically significant for its association with the nascent infant welfare movement in the late nineteenth and early to mid-twentieth centuries. It was an innovative response to the needs of working women and their children. The establishment and operation of the creche by middle and upper class women illustrates the philanthropic thinking of the time with regard to working class women and their children. The Prahran Crèche was the second to be opened in metropolitan Melbourne (the first in the City of Stonnington), and the first in metropolitan Melbourne to have purpose-built premises. It has been operating in the same location since 1890. (Criteria A & B)
The 1913 building itself is architecturally significant as the first purpose-built crèche or day nursery constructed in metropolitan Melbourne. The Prahran Crèche is representative of an early twentieth century welfare institution. Its architectural form, with simple lines and domestic-type finishes and detailing which give a homely character to an institutional building meant to serve young children. (Criterion D)
Historically for its associations with the two honourary architects: Ernest H Willis and William Calder. Willis was a Prahran local, who designed a number of local landmark buildings, including the Prahran Club, Prahran Mechanics' Institute, Fawkner Mansions - early flats, and the Prahran Creche. He was also very involved in local political and community organisations. He was a member of the Prahran City Council (1908-20), serving as Mayor in 1913-14 and 1918-19. William Calder was the Prahran Council engineer and building surveyor from 1897 to 1913. He is best known in his role as chairman of the Country Roads Board, following his time at Prahran. The Calder Highway is named after him. (Criterion H)
The Prahran Crèche is of social significance for its continuous use as a local centre for child care and welfare since 1890 in this location and since 1913 in the present building. Countless local residents have entrusted their children to this crèche, or been cared in it themselves, leading to high recognition of the facility to the local community. (Criterion G)
-
-
Former Prahran, South Yarra and Toorak Creche - Historical Australian Themes
Themes from Stonnington Thematic Environmental History, 2006:
10.3 Helping other people
10.3.1 Neglected children and 'fallen' women
10.3.6 Philanthropists and charity workers
Former Prahran, South Yarra and Toorak Creche - Physical Description 1
The Prahran Crèche is set at the corner of Little Chapel Street and Princes Close, and backs onto Princes Gardens in Prahran. It is a two-storey building situated tight up at the front (south) property boundary, set back from Lt Chapel St. There is a modern, single-storey L-shaped wing which encloses the west side of the property.
The two-storey building has red brick walls and plinth, with bands of roughcast render above the ground and first floors. The roof is a gabled hip covered in Marseille tiles with decorative cresting. The eaves are open with exposed rafter ends. The front gablet has a louvered vent within it and a simple terracotta finial. A red-brick chimney, decorated with a brick stringcourse and narrow corbel at the top, is located on the west side. The building is entered on the east side, through an arched opening.
The facade is articulated with two pairs of windows. At the ground floor are two pairs of double-hung sash windows with pronounced lintels and decorative render aprons below the sills. Above them are two rectangular oriel windows with supporting brackets overlapping the lintels of the windows below. The oriels are rendered at the bottom, in continuation of the roughcast band dividing the two floors. Each has four sash windows with rectangular leadlights (green and purple rectangular lights). Above the watercourse, at the centre of the facade, is a bluestone foundation stone noting the date, architect, builder and patrons. In the render band between the oriel windows is raised lettering reading: CRECHE OR DAY NURSERY. It is not visible on the c1913 photo of the crèche held at the Stonnington History Centre, so appears to be a later alteration, probably from c1948 when the council took over maintenance and operation of the facility.
The red brick with render bands continue on the east and west elevations, though the windows are simple single double-hung sashes. There was once a fire door at first floor level on the east elevation, but the door has been replaced and the timber escape stairs and landing removed.
It is apparent that the building originally had a single-storey rear section, which has been extended upward to match the first floor level at the front of the building. The same roofline and materials were used for this upper-storey extension, but details such as the brick type and vents make it apparent upon close inspection that it is a late 20th-century addition. The L-shaped wing to the west of the 1913 building is also a late 20th-century addition.
Apart from the rear extension, and the removal of the fire stairs, the building is highly intact. The only other external alterations noted are the rendering of the area around the arched entrance, and the installation of French doors at the rear of the building.
In the rear yard of the crèche is a large and mature Sycamore tree.
Heritage Study and Grading
Stonnington - Churches and Halls in the City of Stonnington - Heritage Citations Project 2010
Author: Context Pty Ltd
Year: 2010
Grading: A1
-
-
-
-
-
PRIMARY SCHOOL NO. 1467
 Victorian Heritage Register H1032
Victorian Heritage Register H1032 -
PRAHRAN TOWN HALL
 Victorian Heritage Register H0203
Victorian Heritage Register H0203 -
FORMER POLICE STATION AND COURT HOUSE
 Victorian Heritage Register H0542
Victorian Heritage Register H0542
-
"1890"
 Yarra City
Yarra City -
'BRAESIDE'
 Boroondara City
Boroondara City -
'ELAINE'
 Boroondara City
Boroondara City
-
-












