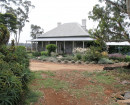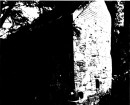MOONEE VALLEY RACECOURSE
33-111 DEAN STREET, MCPHERSON STREET, and 66, 110, 112, 130 & 130a WILSON STREET, MOONEE PONDS, MOONEE VALLEY CITY
Moonee Valley Racecource Precinct
-
Add to tour
You must log in to do that.
-
Share
-
Shortlist place
You must log in to do that.
- Download report
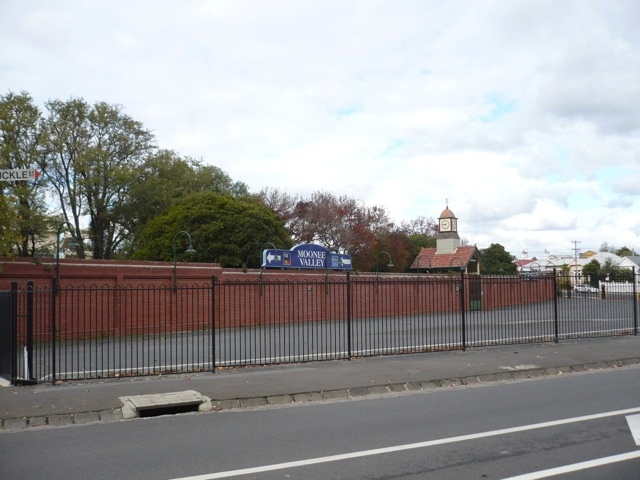

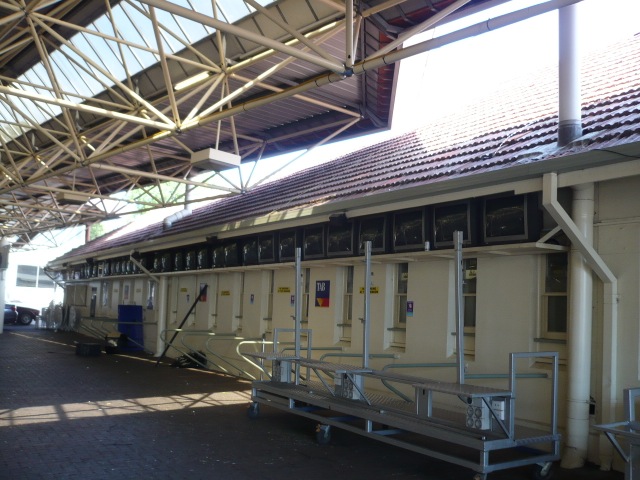
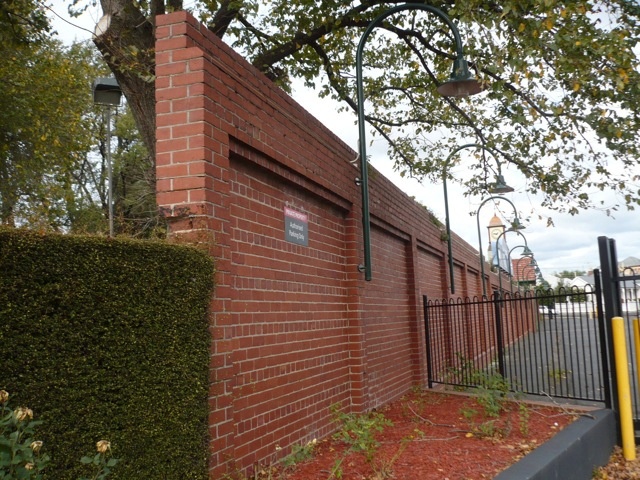
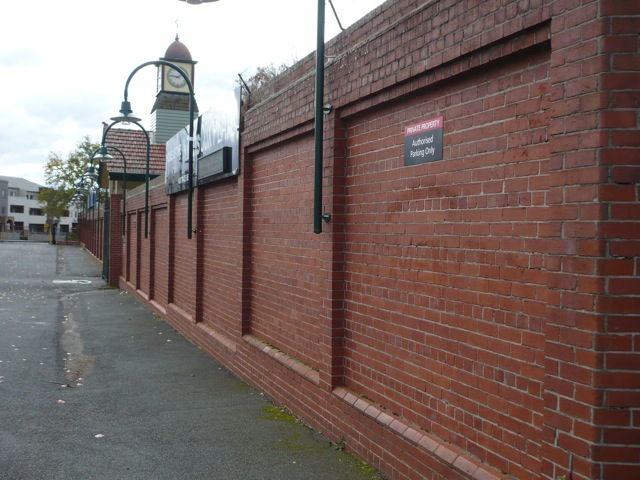
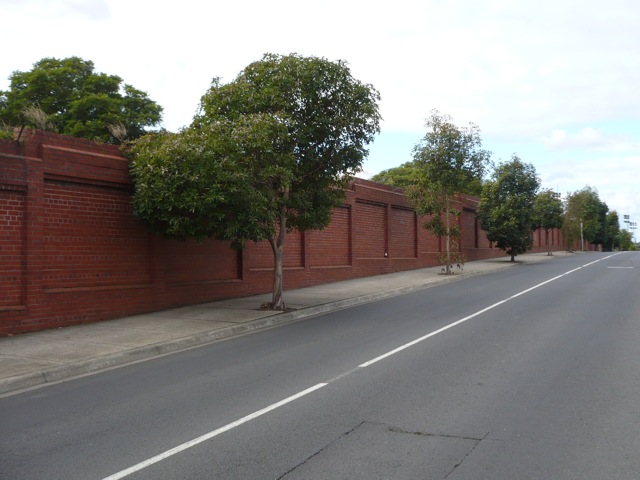



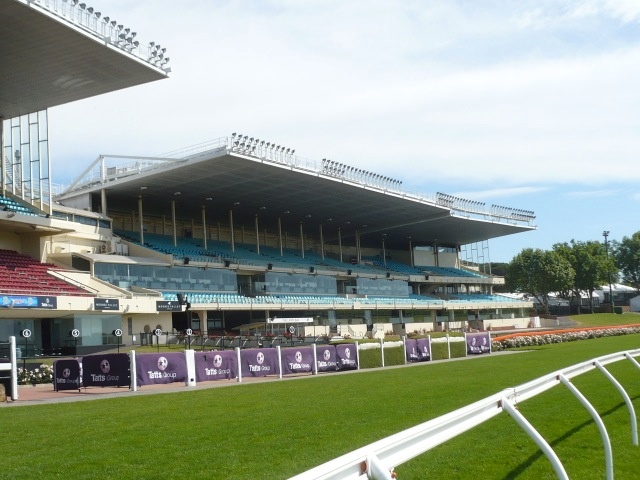
Statement of Significance
What is significant?
The Moonee Valley Racecourse, established in 1883 by W.S. Cox, is significant. The most significant features within the course are the brick perimeter wall generally along McPherson Street to the south of the main entrance and returning along Dean Street to the entrance from that street, the adjacent horse stalls, mature Elms (Ulmus sp.) and a Peppercorn (Schinus molle) surrounding the saddling paddock/parade ground, the c.1938 totalisator building, the Alister Clark Rose Garden and the Manikato Garden, the S.R. Burston Stand and the Club Secretary's House (former) and garden.
The S.R. Burson Stand and the Club Secretary's House (former) and garden are of individual significance and each have their own statement of significance.
The other buildings and structures at Moonee Valley Racecourse are not significant.
How is it significant?
The Moonee Valley Racecourse is of aesthetic, historical and social significance to the City of Moonee Valley.
Why is it significant?
The Moonee Valley Racecourse is historically significant as one of three metropolitan courses to have operated continuously since the nineteenth century. The racecourse was established in 1883, and by the 1920s had become one of the four major metropolitan racecourses. It is known throughout Australia for its races including the W S Cox Plate, which is the richest weight-for-age horse race in Australia and forms an integral part of Melbourne's Spring Racing Carnival. Many famous horses including Phar Lap have raced at Moonee Valley and the course is particularly associated with Manikato, which won five consecutive William Reid Stakes at Moonee Valley and is now buried at the course.(Criterion A)
It is historically significant as a Club known for its innovation and for introducing ideas to improve racing both for the industry as well as for spectators. This reputation is attributed to the entrepreneurial vision of W.S. Cox. Among the many 'firsts' to take place at Moonee Valley Racecourse are the opening of the first on-course tote in 1931, the introduction of on-course broadcasting in 1933, the use of starting stalls in 1947, the recording of the first photo-finish dead heat in 1948, Sunday Racing and Night Racing. MVRC was also the first course to end segregation of the sexes, which had been in place since the 1940s, a policy that was continued by rival clubs until they too were forced to abolish it some years later (Criterion A).
The Moonee Valley Racecourse is historically and architecturally significant for its collection of buildings and features associated with racing in Victoria in the twentieth century. The high perimeter fence, a typical feature of metropolitan racecourses, is one of the earliest elements at the course and forms part of the horse stalls, which face toward the parade ground and saddling paddock. The significance of the horse stalls, formed in part by the high perimeter wall, is further enhanced by the nameplates of notable horses that have been stabled in each stall. The totalisator, one of the earliest surviving examples of this type of facility, demonstrates the change to on-course betting in Victoria in the 1930s. (Criterion D)
The Moonee Valley Racecourse is significant as a place with distinctive aesthetic qualities. The Inter-war elements, including the brick perimeter wall and adjacent horse stalls, mature trees including Elms and a Peppercorn, and a totalisator building are of evocative of a mid twentieth century metropolitan racecourse facility. (Criterion E)
The Moonee Valley Racecourse is socially significant as a facility that is known, and has been used and valued by both racegoers and the local community for over a century. Apart from its primary use it has also been used by other sporting and community associations and as a venue for major community celebrations and gatherings. (Criterion G)
The Moonee Valley Racecourse is historically significant for its associations with various people who played an important role in the development of horse racing in Victoria. These include the founder of the course - W.S. Cox - and his family, which played an influential role in horse racing in Victoria over the next 100 years; the long-time Chairman Alister Clark who is honoured by a memorial garden and the Alister Clark Stakes; and, A.V. Hiskens, among others. (Criterion H)
-
-
MOONEE VALLEY RACECOURSE - Physical Description 1
Moonee Valley Racecourse (MVR)is situated on a relatively large site bounded by the Tullamarine Freeway, and Dean, McPherson, Thomas and Wilson streets in Moonee Ponds. Contained within this site is a complex of buildings and features that are commonly associated with a racecourse and illustrate the development of the course since the early twentieth century. These include the racetrack itself, a complex of grandstands and ancillary structures, a brick boundary wall and adjacent horse stalls, Tote buildings, Administrative offices and mature trees and landscaping. A residence and mature garden are situated at south-east corner of Thomas and McPherson street.
The majority of the buildings at MVR are situated to the west of the site, between the racetrack and the McPherson Street boundary. The most significant buildings and features associated with the historical development of MVR are:
-The Main Tote, constructed c.1938.
-The horse stalls ('Birdcage'), saddling paddock/parade ground and mature trees in the south-west corner of the site.
-The S.R. Burston Stand, constructed in 1957-8.
-The former Club Secretary's house, constructed c.1937, and garden.
-The Alister Clarke Rose Garden and Manikato Memorial Garden.The S.R. Burston Stand and the former Club Secretary's house and garden each have an individual Hermes record, which provides a detailed description. The following descriptions are provided for the other buildings and features.
Main Tote
The Main Tote, constructed c.1938, is a single-storey brick Inter-war pavilion situated between the rear of the grandstands and the McPherson Street boundary. It has a hip and gable roof that is clad in unglazed terracotta tiles, and the building has a timber frame floor. The interior is mostly a large space where agents took bets from punters, via small double-hung windows (with early painted numbers in the upper pane of each) along the east elevation of the building, which are a distinctive element of the design and demonstrate its use. There are also some small auxiliary spaces in the building including male and female toilets.The original form and the freestanding character of the building has been compromised by accretions on the east and west side. The most intrusive of these is a steel space frame built between the east side of the pavilion and the grandstand. This canopy covers what was the forecourt to the building. The northern section of the building has also been demolished. Despite these changes the surviving eastern elevation retains a relatively high degree of integrity.
Horse stalls ('Birdcage'), saddling paddock/parade ground and mature trees
A series of 143 horse stalls (also referred as the 'birdcage') is situated at the southwest corner of the site. The rear brick wall of the horse stalls forms part of the perimeter brick wall on the McPherson Street and Dean street boundaries. The wall, which is constructed of red bricks laid in English and stretcher bond patterns, is divided into sections with indented panels. The stalls have a skillion roof. Timber posts and low timber board dividing walls form the stalls. The floor of each stall is surfaced in asphalt. Some office accommodation (Farrier's office) is incorporated into the stalls. Metal plaques indicate notable horses (e.g., winners of the W.S. Cox Plate) associated with each stall.The horse stalls complex is relatively utilitarian in character. However, with the nearby saddling paddock/parade ground, and various landscaping elements, including a number of large mature trees, the stalls form a part of the complex that is evocative of a racecourse environment.
The significant mature trees in this area include:
-Several mature Elms (Ulmus species), which appear to be the remnants of a line of trees visible in the 1945 aerial photo.
Alister Clark Rose Garden and the Manikato Memorial Garden
-A large Peppercorn (Schinus molle), also visible in the 1945 aerial photo, which may be associated with the former Cox family house, demolished c.1938.
The Alister Clark Rose Garden and the Manikato Memorial Garden are situated almost directly opposite one another between the Main Tote and the MVRC administrative offices.The Alister Clark Rose Garden comprises small triangular shaped raised garden bed, bordered by terracotta bricks, which contains a selection of bush, standard and climbing roses bred by Alister Clark including 'Fairlie Red', 'Glenara', 'Daydream', 'Mrs Albert Nash', 'Sunny South' and 'Marjory Palmer'. There is a small information board.
The Manikato Memorial Garden comprises a raised circular brick-paved area accessed by brick steps, which are flanked by metal posts surmounted by a horse's head. A metal shelter has information boards, a video screen and a painting of Manikato by Peter G. Barlow.
Heritage Study and Grading
Moonee Valley - Moonee Valley Racecourse Heritage Assessment
Author: David Helms Heritage Planning & Management
Year: 2012
Grading: Local
-
-
-
1) ST. ANDREWS HOTEL AND 2) CANARY ISLAND PALM TREE
 Nillumbik Shire
Nillumbik Shire
-
-



