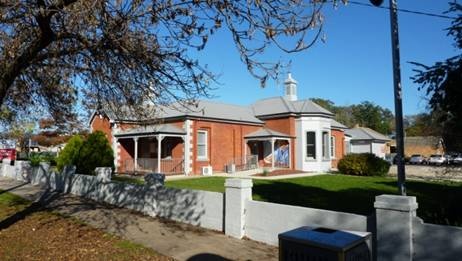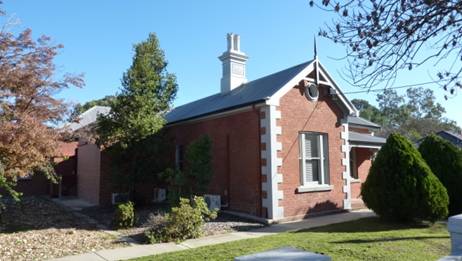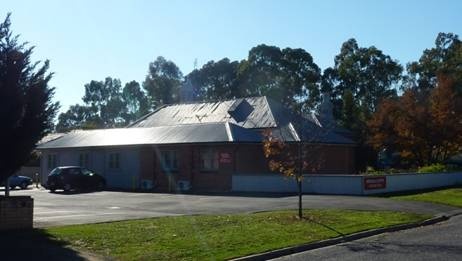Medical Centre (former Belmont)
68-72 High Street, KANGAROO FLAT VIC 3555 - Property No 197419
-
Add to tour
You must log in to do that.
-
Share
-
Shortlist place
You must log in to do that.
- Download report





Statement of Significance
What is significant?
The medical centre (formerly Belmont) is located on a prominent site at the corner of High and Lansell streets, Kangaroo Flat. It is a large single-storey asymmetrical mid-Victorian villa in the Italianate style, with complex hipped and gabled roof forms. The original component of the building dates to the early 1870s, and includes the High Street (east) elevation and the rendered faceted window bay to the north. The dwelling had expanded by the 1880s to include nine rooms and a small ballroom. The east elevation, comprising a recessed verandah and projecting gabled bay to the south, is distinguished by stuccoed quoins, and the gable end treatment of the south bay which features an oculus. The front door, accessed from the verandah, includes the lettering 'Belmont' to the frosted highlight. There are two later additions to the south side, facing Lansell Street. The rear (west) elevation includes weatherboard and brick additions of the 1950s. There are also more recent works associated with the property's adaptation to a medical centre. Additions and alterations have generally been concentrated to the rear (west) and south.
How is it significant?
The medical centre (formerly Belmont) at the corner of High and Lansell streets, Kangaroo Flat, the original component of which dates to the early 1870s, is of local historical and aesthetic/architectural significance.
Why is it significant?
The medical centre (formerly Belmont) is of local historical significance (Criterion A) as a large and prominently-sited mid-Victorian villa. It is associated with the first owner Thomas Luxton, an eminent member of the Kangaroo Flat community, who was a local politician and philanthropist, a successful mining speculator who helped form the Bendigo Stock Exchange, and later (in the 1890s) the Mayor of Prahran (Criterion H). From the 1950s to the 1990s, the property was also the long-standing surgery of local general medicial practitioner, Dr Kirby. This later use of the property, as medical centre, continues. The medical centre (formerly Belmont) is also of aesthetic/architectural significance, as a large asymmetrical mid-Victorian villa in the Italianate manner, with complex hipped and gabled roof forms and prominent chimneys, located on a prominent site at the corner of High and Lansell streets. Although an evolved building, with some substantial additions, the original and early components remain evident and clear, particularly on the diagonally-oriented east and north sides of the building. This is also notwithstanding that these two most prominent early bays (building components) appear to have been constructed at different times. The medical centre is additionally one of the oldest properties of this type in Kangaroo Flat, and a rare example of a substantial property dating to the 1870s which was built on the fringes of Bendigo (Criterion B).
Assessment Against Criteria
Amended Heritage Victoria Criteria
Criterion A: Importance to the course, or pattern, of the City of Greater Bendigo's cultural history.
The medical centre (formerly Belmont) at the corner of High and Lansell streets, Kangaroo Flat, the original component of which dates to the early 1870s, is historically significant as a large and prominently-sited mid-Victorian villa. It was commissioned by Thomas Luxton, an eminent member of the Kangaroo Flat community, who was a local politician and philanthropist, a successful mining speculator who helped form the Bendigo Stock Exchange, and later (in the 1890s) the Mayor of Prahran. From the 1950s to the 1990s, the property was also the long-standing surgery of local general medicial practitioner, Dr Kirby. This later use of the property, as medical centre, continues.
Criterion B: Possession of uncommon, rare or endangered aspects of the City the of Greater Bendigo's cultural history.
The medical centre is a rare example of a substantial property dating to the 1870s which was built on the fringes of Bendigo. It is also one of the oldest properties of this type in Kangaroo Flat.
N/A
Criterion C: Potential to yield information that will contribute to an understanding of the City of Greater Bendigo's cultural history.
N/A
Criterion D: Importance in demonstrating the principal characteristics of a class of cultural places or objects.
N/A
Criterion E: Importance in exhibiting particular aesthetic characteristics in the context of the municipality.
The medical centre (formerly Belmont) originally constructed in the early 1870s, is of aesthetic/architectural significance. It is a large asymmetrical mid-Victorian villa in the Italianate manner, with complex hipped and gabled roof forms and prominent chimneys, located on a prominent site at the corner of High and Lansell streets. Although an evolved building, with some substantial additions, the original and early components remain evident and clear, particularly on the diagonally-oriented east and north sides of the building. This is also notwithstanding that these two most prominent early bays (building components) appear to have been constructed at different times.
Criterion F: Importance in demonstrating a high degree of creative or technical achievement at a particular period.
N/A
Criterion G: Strong or special association with a particular community or cultural group for social, cultural or spiritual reasons. This includes the significance of the place to Indigenous peoples as part of their continuing and developing cultural traditions.
N/A
Criterion H: Special association with life or works of a person, or group of persons, of importance in the City of Greater Bendigo's history.
The medical centre (formerly Belmont) is significant for its association with its first owner, Thomas Luxton, an eminent member of the Kangaroo Flat community, who was a local politician and philanthropist, a successful mining speculator who helped form the Bendigo Stock Exchange, and later (in the 1890s) the Mayor of Prahran.
-
-
Medical Centre (former Belmont) - Physical Description 1
The medical centre (formerly Belmont) is a large single-storey asymmetrical mid-Victorian villa in the Italianate style, with complex hipped and gabled roof forms, located on a prominent site at the corner of High and Lansell streets, Kangaroo Flat. The number of rooms in the earliest 1870s component of the building is not known, but the earliest elements include the High Street (east) elevation and the rendered faceted window bay to the north. As noted in the 'History' above, the original building expanded to include nine rooms and a small ballroom by the 1880s. The property was also extended in the 1950s, and more recently, as part of its adaptation to a medical centre. Additions and alterations have generally been concentrated to the rear (west) and south. The east elevation, comprising a recessed verandah and projecting gabled bay to the south, is distinguished by stuccoed quoins, and the gable end treatment of the south bay which features an oculus. The front door, accessed from the verandah, includes the lettering 'Belmont' to the frosted highlight. The windows to the verandah recess are double-hung timber-framed sashes; the window to the south bay has a cambered soffit and two narrow sidelights. A stuccoed chimney with terracotta pots is set back from the east elevation of the south wing. There is a narrower chimney, also stuccoed, above the north bay. It is possible that the east elevation - the L-shaped frontage to High Street - may be later than the north bay. The sashes in the latter faceted bay are of an earlier type than the three-light wing window facing High Street; there is also a marked difference in eave height; and the quoining to the wall edges in the east elevation do not appear in the rest of the building. There are two later additions to the south side, facing Lansell Street. The rear (west) elevation includes weatherboard and brick additions begun in Dr Kirby's time. These have thick-framed double-hung sashes characteristic of the 1940s and 1950s.
In recent years the property has been extensively refurbished. Works include generally unsympathetic treatment to the front verandah, with timber columns, quasi-Federation details around the post and lintel intersections, and a simple steel balustrade. A similar fabric has been added to form a second verandah at the junction of the north side and the faceted bay wing, where it shelters a mural added to the east elevation. In addition, the gable cross-bar and finial to the south wing addressing High Street is modern; the cross-bar inappropriately cuts across the gable oculus. The roof has been reclad in corrugated galvanised steel. The rendered north bay and its lug-bordered windows facing north, parallel with High Street has been painted a light colour, increasing its differential with the rest of the house. The bagged brick front fence is another complete refurbishment. The property has a generous curtilage to all sides, with a large asphalted car park to the west, and lawns to the south, east and north. There are no plantings of obvious age.
Heritage Study and Grading
Greater Bendigo - Heritage Policy Citations Review
Author: Lovell Chen P/L
Year: 2011
Grading: Local
-
-
-
-
-
KANGAROO FLAT RAILWAY STATION COMPLEX
 Victorian Heritage Register H1565
Victorian Heritage Register H1565 -
FORMER COMMON SCHOOL NO. 981
 Victorian Heritage Register H1381
Victorian Heritage Register H1381 -
Former Presbytetian Church
 National Trust
National Trust
-
'Boonderoo', House and Outbuildings
 Greater Bendigo City
Greater Bendigo City -
'Riverslea' house
 Greater Bendigo City
Greater Bendigo City -
1 Adam Street
 Yarra City
Yarra City
-
-












