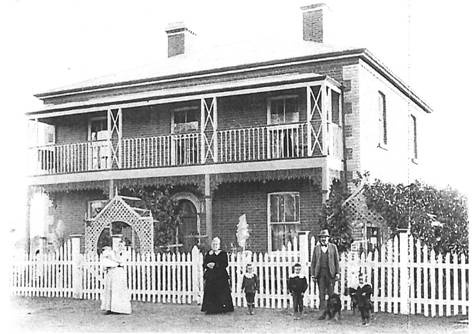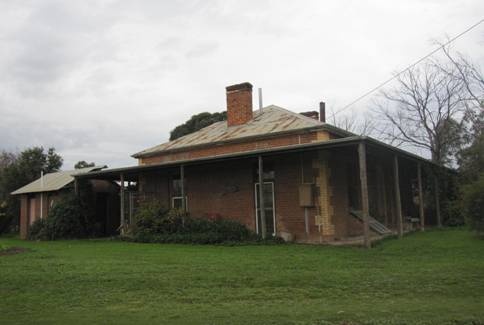Ark Hall
1419 Calder Alternative Highway, MARONG VIC 3515 - Property No 198665
-
Add to tour
You must log in to do that.
-
Share
-
Shortlist place
You must log in to do that.
- Download report





Statement of Significance
What is significant?
Ark Hall was built c. 1865 as a two-storey property, and was reconfigured to its present form in the mid-1940s. It is a symmetrically composed dwelling built of red/orange face brick relieved by cream bricks at the corners, resembling quoins, and around the central round arched doorway. Double hung sash windows flank the central door, with two panes to each sash, divided by glazing bars. The post-supported skillion roofed verandah and shallow hipped roof are clad with corrugated steel sheeting. These are non-original elements, as are the rectangular brick chimneys to the east and west faces of the roof, all added/rebuilt during the works to adapt the house to a single storey form. Each chimney stack is topped by bands of projecting cream bricks. The verandah, which may date to the 1945-47 works, is deeper than the original, and returns around the side elevations, again unlike the original. A band of timber at the top of the front elevation is the springing point of the original balcony. A gabled dormer clad with corrugated sheet metal fixed horizontally projects from the rear (south side) of the roof. Openings to the side elevations have been modified.
How is it significant?
Ark Hall is of local historical significance.
Why is it significant?
Ark Hall, built c.1865, on the Calder Alternative Highway at Lockwood, is of historical interest for providing evidence of settlement in the peak phase (1860s) of development of the Lockwood district, which was an important agricultural community supplying produce to the Bendigo goldfields. The property was built for successful market gardener and farmer John Wallis, whose landholding eventually extended to 400ha. Its original scale also reflected Wallis' commercial success, and eminence in the local community, where he was a councillor of the Shire of Marong in 1871 and President of the Board of Advice to the Shire. Ark Hall is additionally of interest for the 1940s reconfiguration of the building, after the upper level was damaged in a violent storm and removed, demonstrating a desire to retain and repair what would have been a severely damaged structure.
-
-
Ark Hall - Physical Description 1
Ark Hall on the Calder Alternative Highway at Lockwood was originally built in the 1860s as a two-storey property, being reconfigured to its present form in the mid-1940s. The property occupies a large asymmetrical plot on the south side of the Highway. The house itself is oriented at a diagonal to true north; for ease, the front wall is described here as the north elevation. The focus of the following description is the historic single-storey property, although there are a number of outbuildings at the rear (south) of the allotment. Ark Hall was not inspected internally; descriptions of internal elements in the following derive from the 1998 survey.12
Ark Hall is a symmetrically composed dwelling built of red/orange face brick relieved by cream bricks at the corners, resembling quoins, and around the central round arched doorway. Double hung sash windows flank the central door, with two panes to each sash, divided by glazing bars. The post-supported skillion roofed verandah and shallow hipped roof are clad with corrugated steel sheeting;
these are non-original elements, as are the rectangular brick chimneys to the east and west faces of the roof, all added/rebuilt during the works to adapt the house to a single storey form. Each chimney stack is topped by bands of projecting cream bricks. The verandah, which may date to the 1945-47 works, is deeper than the original, and returns around the side elevations, again unlike the original; it is also enclosed with wire mesh. A band of timber at the top of the front elevation is the springing point of the original balcony. A gabled dormer clad with corrugated sheet metal fixed horizontally projects from the rear (south side) of the roof. Openings to the side elevations have been modified.
The substantial cellar built to store produce potentially survives, as does the original staircase to the cellar.
Outbuildings include a small brick building with hipped roof, of simple form and detailing, to the rear of the dwelling (possibly used as a studio or sleep out) and a skillion-roofed iron clad chicken shed. A free-standing (mudbrick?) dwelling is located to the west, on the property, and addressing the road; this was not investigated. A timber post-and-rail fence is located on the front property boundary.
Heritage Study and Grading
Greater Bendigo - Heritage Policy Citations Review
Author: Lovell Chen P/L
Year: 2011
Grading: Local
-
-
-
-
-
Ark Hall
 Greater Bendigo City
Greater Bendigo City
-
'The Pines' Scout Camp
 Hobsons Bay City
Hobsons Bay City -
106 Nicholson Street
 Yarra City
Yarra City -
12 Gore Street
 Yarra City
Yarra City
-
-










