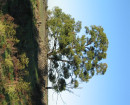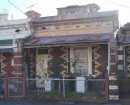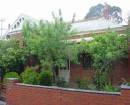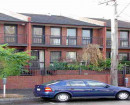KELLY COTTAGE
117 CALDOW ROAD, WOODVALE - PROPERTY NUMBER 201472, GREATER BENDIGO CITY
-
Add to tour
You must log in to do that.
-
Share
-
Shortlist place
You must log in to do that.
- Download report
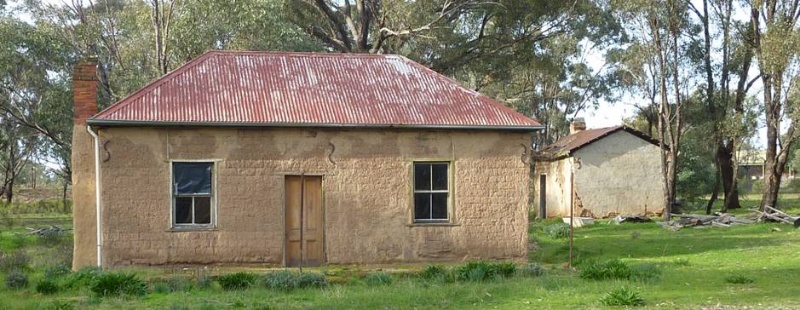

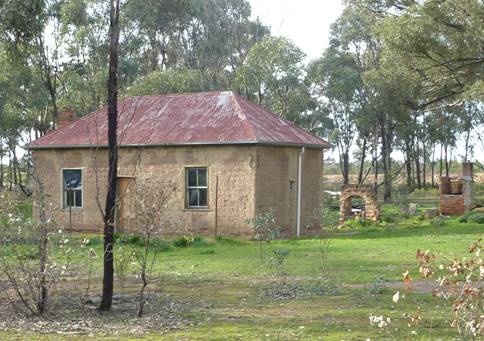
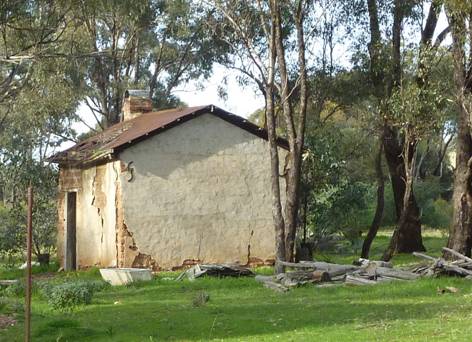
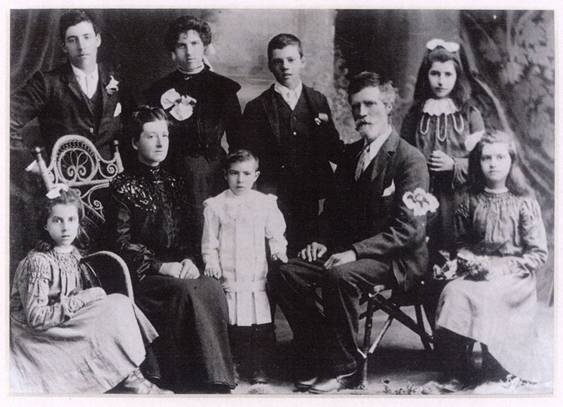
Statement of Significance
The mud brick buildings, including the c 1892 main cottage and later, smaller outbuilding to the rear, are also of aesthetic/architectural significance (Criterion E). The two buildings, with their simple building forms including the symmetrical main house, are substantially externally intact, save for the removal of the rear kitchen extension [ii]. The buildings also still present as mud brick (adobe) structures. There is additionally some aesthetic value in the informal treed setting, including the adjacent remains of a brick hearth/fire place at the rear, presumed to be the former kitchen.
Technologically (Criterion F), the mud brick buildings are substantially unaltered examples of vernacular mud brick buildings of the early twentieth century, providing evidence of the ongoing use of this construction technique decades after it was first used for buildings in the Bendigo goldfields region.
-
-
KELLY COTTAGE - Physical Description 1
The Kelly cottage14 property on Caldow Road comprises two mud brick buildings, the main cottage addressing but setback from Caldow Road and a smaller outbuilding at the rear. The Kelly property is a landholding to the east of Woodvale's historic town centre. The two buildings are located in the south-west corner of the landholding.
The main house is a symmetrical, single-storey mud brick cottage with a hipped roof. The front (west) elevation has a central door, off-centre, flanked by timber-framed windows. There is also a small window to the centre of the south elevation. The hipped roof is clad in corrugated steel, painted. The guttering and downpipes appear to be recent. An external chimney breast, rendered, is to the north wall. The base, which is presumed to be mud brick, is topped with red brick. A verandah, partially collapsed in 1998, has been removed.13'S' braces at the corners and through the centre of the building provide additional support.
There are the remains of a brick hearth/fire place at the rear, presumed to be the former kitchen. The smaller gable-ended outbuilding, at the rear of the site, is also built of mud brick and is believed to be a later addition, built largely out of materials salvaged from demolition of the kitchen extension.14The walls are rendered, decaying in some areas to expose the bricks and re-reused bricks appear to have been pointed with cement mortar, now deteriorating.15The outbuilding has a shallow gable roof, clad in corrugated sheet metal in poor condition. There is a brick chimney. The entrance is positioned asymmetrically to the north wall. There is a louvre window on the south elevation.16The building was poorly constructed, with undersized structural timber in the roof and lintel above the window, and ungalvanised or poorly galvanised roof sheeting with has corroded badly. 17
The mud bricks walls of the main house appear to be in generally sound condition. There is some evidence of damp at the north of the cottage. The roof fabric, walls and render to the outbuilding are in a decayed condition.
Heritage Study and Grading
Greater Bendigo - Heritage Policy Citations Review
Author: Lovell Chen P/L
Year: 2011
Grading: Local
-
-
-
-
-
ADELAIDE NEW MOON MINE
 Victorian Heritage Inventory
Victorian Heritage Inventory -
CENTRAL NEW MOON MINE
 Victorian Heritage Inventory
Victorian Heritage Inventory -
Former Old House at Home Hotel
 Greater Bendigo City
Greater Bendigo City
-
"1890"
 Yarra City
Yarra City -
'BRAESIDE'
 Boroondara City
Boroondara City -
'ELAINE'
 Boroondara City
Boroondara City
-
-




