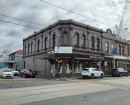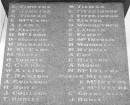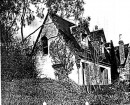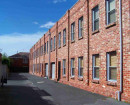St Cyr
10 William Street SOUTH YARRA, STONNINGTON CITY
-
Add to tour
You must log in to do that.
-
Share
-
Shortlist place
You must log in to do that.
- Download report



Statement of Significance
What is significant?
'St Cyr' at 10 William Street, South Yarra, is significant. It was built by owner and builder Henry Everest, who constructed a row of four brick houses of varying designs (two others survive at 14 & 16 William Street). This house was built in 1876-77.
It is two-storey Italianate villa with rendered masonry walls and a slate-clad hip roof with bracketed eaves. The verandah is arcaded at the ground floor with segmentally arched openings framed in engaged pilasters. At first-floor level is a masonry balustrade, above which are cast-iron posts and brackets.
The house retains two early outbuildings at the rear, which are also significant, each with a gabled roof clad in slate. At the south-east corner is the two-storey stable with rendered walls and a parapeted gable front.
The high masonry front fence and the c.1960s additions to the house are not significant.
How is it significant?
'St Cyr' is of local architectural and aesthetic significance, rarity value, and historical interest, to the City of Stonnington.
Why is it significant?
Architecturally, 'St Cyr' is a fine and intact example of a prestigious and substantial Victorian residence as were built in the highest and most salubrious areas of Stonnington's suburbs. It is Italianate in style, with characteristic features including the M-profile hipped roof, clad in slate, with corniced verandahs, segmentally arched windows with hood moulds, and classicising detail executed in cement render. (Criterion D)
Aesthetically, it is distinguished by its cement render detail and arcaded verandah form, with broad segmental arches to the ground floor decorated with incised geometric details and inset barely-twist colonnettes at corners, and a pierced guilloche pattern to the first-floor verandah with delicate cast iron, creating a very elegant composition. (Criterion E)
The early outbuildings at the rear are significant as rare surviving outbuildings, which were once seen behind every substantial house. The gable-fronted building in the south-east corner in particular is a rare example of a nineteenth century stable in Stonnington, which illustrates the importance that horse-drawn transport once had, and also indicates the high status of this residence in requiring its own stable. (Criterion B)
-
-
St Cyr - Physical Description 1
The house at 10 William Street, South Yarra, is a large Italianate two-storey villa in a terrace house form, expressed with blank side walls and wing walls surrounding the front verandah. Much larger than the typical terrace house, the front facade is five bays wide. The slate roof is hipped with large chimneys with curved wythes at the top. The chimneys are finished in unpainted cement render and have a bracketed cornice, which is echoed by the bracketed eaves of the house. The walls are also rendered with some restrained classical cast-cement ornament.
The presentation of the house is dominated by its substantial two-storey verandah. The ground floor is arcaded, with three wide segmental arched openings, divided by pilasters with an incised geometric pattern on their face and barley twist colonnettes to the corners. At first floor level is a masonry balustrade featuring an open guilloche motif. Above it are short cast-iron columns with cast-iron brackets. There is no cast-iron frieze, instead there are drops at the centre of the three wide bays and dentilation to the verandah beam. At the tops of the verandah wing walls are large cast-cement urns.
Behind the arcade at ground floor level, the four-panel front door sits within a recessed opening with barley-twist colonnettes to the corners. Barley-twist colonnettes also divide the door from the sidelights, and above the door is a simplified Greek pediment. There is a large highlight at the top, which appears to have lost its vertical divisions. The floor of the verandah is of black and white marble tiles. To either side of the front door, through an arch, is a single large opening containing simple French doors. The opening is stop-chamfered at the top with simple pilasters on either side. It appears that the doors are modern replacements. At first floor level, there are four double-hung sash windows with segmental heads and label moulds with large bosses. At the centre is a door with arched glazing and a segmental arched highlight. Its height and detail (including label mould) allows it to read as another window.
There are a number of outbuildings to the rear, visible in 2016 aerial photos and in a 2011 real estate photo, two of which have gabled roofs covered in slate. The structure in the north-east corner of the site may correspond to an outbuilding shown on the 1895 MMBW plan. A two-storey former stables is located in the south-east corner. It has a larger footprint than the building shown in this location in 1895, so may have been replaced or enlarged not long after that time (as stables became obsolete by the 1910s). It has rendered walls and a parapeted gable to the front elevation. Both of these buildings are surrounded by flat-roofed extensions which may relate to the stable's use as an art gallery from 1961 to about 2011.
St Cyr - Local Historical Themes
This place illustrates the following themes, as identified in the Stonnington Thematic Environmental History (Context Pty Ltd, rev. 2009):
3.3.3 Speculators and land boomers
8.4.1 Houses as a symbol of wealth, status and fashion
8.6.1 Sharing houses
10.8 The arts
The stables complex at the rear of the house is of historical interest for its role as a renowned early art gallery that specialised in Australian art. Violet Gladys Dulieu purchased the property in 1959, and in 1961 opened the South Yarra Galleries in the former stables, representing artists such as Jeffrey Smart, John Olsen, John Blackman and Greg Irvine.
Heritage Study and Grading
Stonnington - City of Stonnington Victorian Houses Study
Author: City of Stonnington
Year: 2016
Grading: A2
-
-
-
-
-
PRIMARY SCHOOL NO. 1467
 Victorian Heritage Register H1032
Victorian Heritage Register H1032 -
FORMER RECHABITE HALL
 Victorian Heritage Register H0575
Victorian Heritage Register H0575 -
FORMER RICHMOND POWER STATION
 Victorian Heritage Register H1055
Victorian Heritage Register H1055
-
177 Fenwick Street
 Yarra City
Yarra City -
19 Cambridge Street
 Yarra City
Yarra City -
2 Derby Street
 Yarra City
Yarra City
-
-












