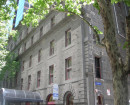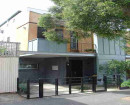NEATH
486 Burke Road CAMBERWELL, BOROONDARA CITY
-
Add to tour
You must log in to do that.
-
Share
-
Shortlist place
You must log in to do that.
- Download report



Statement of Significance
What is Significant?
The house at 486 Burke Road, Camberwell, and its setting including the front and side garden. The house was built in 1935 by owner and well known builder George A. Winwood.
How is it significant?
The place is of historic, architectural and aesthetic significance to the City of Boroondara.
Why is it significant?
Historically, 'Neath' reflects the interwar development of the City of Boroondara and is a tangible example of the large subdivisions of the twentieth Century. The lot was one of the last lots to be developed within the Sunnyside Estate, which is historically significant as being subdivided by the influential Tallis family. The garden setting and use of materials is consistent with its surroundings, which in turn reflects the use of covenants on titles. Such building controls were common in the City of Camberwell to ensure a high quality of construction and amenity for residents. The occurrence of a miniature movie theatre, housed in the subterranean floor, is also historically significant as exemplifying the popularity of movie theatres and sound film that evoCTed during the 1930s, and is one of few private cinema examples of the era. 'Neath', is also of historical significance as being built by and for owner George A. Winwood, known as one of Australia's leading builders. A prolific builder in the Melbourne region, he later became the managing director of G.A. Winwood Pty Ltd. During the 1950s, Winwood became Vice President of the newly formed Australian Institute of Builders, and by 1957 he was elected President of the association. (Criterion A)
Architecturally, the house is representative as an intact example of the Art Deco style of the interwar period. The style features straight lines, accentuating vertical and/or horizontal motion, smooth wall surface with low relief sculptured details as well as simplified and streamlined forms. The style was made popular in Australia through movie theatres and milk bars and seems especially fitting of this combined residence and private movie theatre. (Criterion D)
The house exhibits typical features of the Art Deco style, such as the accentuated vertical and horizontal lines, achieved by the tall rectangular chimneys, the horizontal banding and a low pitched hip roof with wide boxed eaves. The style is also evident in the metal framed windows and the corner entrance; where traditional motifs, such as fluted pilasters, were adapted and simplified for the 'modern' era. (Criterion E)
-
-
NEATH - Physical Description 1
The substantial two storey dwelling, built in 1935 by owner-builder G.A. Winwood, sits on a corner lot with an entrance facing the corner of Burke Road and Pine Avenue. The lot is c.23 metres facing Burke Road and c.46 metres deep. The house has generous front and side setbacks, due to the building controls of the time, ensuring a minimum of 9 metres setback from the street. The garden setting is intact with examples of mature trees, such as the two cypresses flanking the entrance. The garden is enclosed by a low brick fence, rendered gate pillars and iron gates.
The house has a low pitched hip roof, clad with Marseilles patterned terra cotta tiles. The boxed eaves are wide with soffit vents. The walls are rendered masonry, cream and white, with a brick plinth and brick details. Visual interest is achieved by accentuated horizontal and vertical lines, such as the rendered banding. This is further emphasized by the use of cream walls below, and white above. The tall rectangular chimneys add to the vertical massing, one on the west side, one on the north and one on the east. At the west elevation the chimney sits partly engaged, with decorative terracotta shingle details. At the foot of the chimney sits a small garden bed enclosed by a brick border and set under a brickwork semicircular arch. The windows are metal framed and a combination of square, arched and porthole.
The Art Deco style used classical motifs and stylised them for 'modern' use. This is especially evident at Neath's corner entrance. The front entrance sits diagonally in the corner facing Pine Avenue and Burke Road. With a flat roof and cut corners the entrance is flanked by two fluted art deco pilasters. The entablature is decorated with scroll moulding and the house name 'Neath' in wrought-iron. The monumental entrance seems more fitting for a small Art Deco movie theatre.
The east elevation faces the back garden and features an arched verandah and a balcony above. A two storey addition sits on the north side, added in 1940 (BP). The addition has rendered walls to complement the original dwelling, however the addition is distinguished by the flat roof and large ribbon window.
NEATH - Integrity
The house is highly intact as viewed from the street. The 1940s addition although quite large sits to the side of the original dwelling and does not overly distract from the Art Deco expression. The garden setting is also intact, although some of the side set back has been reduced to accommodate the addition. The low brick fence is original, but the height of the piers has been increased and new gates added in 1983 (PB).
Heritage Study and Grading
Boroondara - Municipal-Wide Heritage Gap Study: Vol. 2 Camberwell
Author: Context
Year: 2018
Grading: Local
-
-
-
-
-
FORMER ES&A BANK
 Victorian Heritage Register H0534
Victorian Heritage Register H0534 -
KAWARAU
 Victorian Heritage Register H0489
Victorian Heritage Register H0489 -
CAMBERWELL COURT HOUSE AND POLICE STATION
 Victorian Heritage Register H1194
Victorian Heritage Register H1194
-
"1890"
 Yarra City
Yarra City -
"AMF Officers" Shed
 Moorabool Shire
Moorabool Shire -
"AQUA PROFONDA" SIGN, FITZROY POOL
 Victorian Heritage Register H1687
Victorian Heritage Register H1687
-
-












