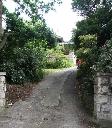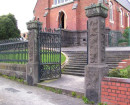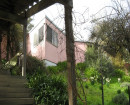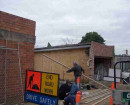HALYCON
927 Toorak Road CAMBERWELL, BOROONDARA CITY
-
Add to tour
You must log in to do that.
-
Share
-
Shortlist place
You must log in to do that.
- Download report


Statement of Significance
What is Significant?
The dwelling and fence of 927 Toorak Road, Camberwell is significant to the City of Boroondara as an interwar dwelling constructed in 1925 for the Lum family.
How is it significant?
927 Toorak Road, Camberwell, is of historical, architectural and aesthetic significance to the City of Boroondara.
Why is it significant?
927 Toorak Road is historically significant as it demonstrates the growth and residential development of Camberwell during the interwar period. (Criterion A)
927 Toorak Road is architecturally significant as an intact example of a transitional interwar bungalow that successfully combines the characteristics of the earlier Federation Queen Anne with the later Californian Bungalow style to produce an interesting interwar dwelling type. As an intact California Bungalow, the dwelling is an example of the influence of aspects of American life and culture, mixed into the Australian context. (Criterion D)
The building is aesthetically significant for its adoption and successful use of rocked-face concrete stonework, unusual to Californian Bungalows within the municipality. (Criterion E)
-
-
HALYCON - Physical Description 1
The Californian Bungalow style dwelling is set back from the street, up the slope of the site, with a driveway running along the eastern side of the block.
The roof is made up predominantly of gables, and is clad in concrete tiles. Prominent gables face south to the street, east to the driveway and north to the rear of the site. Two distinct hip sections depart from the southern gable to create a lower roof line over two separate verandah areas; one on the east and west side, and create an alignment across the facade with the central gable. Exposed rafter ends and panelling can be seen in the deep overhanging eaves. Brackets extend from the edge of the hipped roof and attach to the main gable. Timber shingles adorn the front gables and tall and narrow vent details sit at the top of the southern gable. Two chimneys are located on the northern side of the dwelling, each with simple capping details. These features contribute to a picturesque effect.
The walls are constructed of clinker bricks and tuck pointed with black mortar. A curved bay window is located on the principal facade and comprises timber sliding sash windows with a Japanese inspired flat roof of deep eaves and exposed rafters. Rock-faced concrete blocks, also complemented by the black tuckpointing, piers support the two side verandahs and a rock-face balustrade, with voids and coping stone, encloses the space with a curve.
The front boundary wall and vehicular gateway is also constructed out of the rock-faced concrete blocks matches to that of the verandah walls. Two 'Halcyon' name plaques are attached to the main gateway piers, with a more modern '927' sitting below the western side and a former number, '39', also remaining.
A steep concrete driveway runs from the gateway to the eastern side of the dwelling, which retains evidence of the central lawn strip, typical of the era, now infilled.
Overall, the exterior of the dwelling appears to be in good condition, while the front boundary wall needs repair, especially to the joints and the need to arrest the deterioration of the rock-faced concrete blocks. The property has been extended out to the northwest, effectively infilling the rear veranda and extending out.
Heritage Study and Grading
Boroondara - Municipal-Wide Heritage Gap Study: Vol. 2 Camberwell
Author: Context
Year: 2018
Grading: Local
-
-
-
-
-
Avenel, later Tower House
 Boroondara City
Boroondara City -
Doneraile
 Boroondara City
Boroondara City -
Rathmore; Rokeby
 Boroondara City
Boroondara City
-
"1890"
 Yarra City
Yarra City -
"AMF Officers" Shed
 Moorabool Shire
Moorabool Shire -
"AQUA PROFONDA" SIGN, FITZROY POOL
 Victorian Heritage Register H1687
Victorian Heritage Register H1687
-
-












