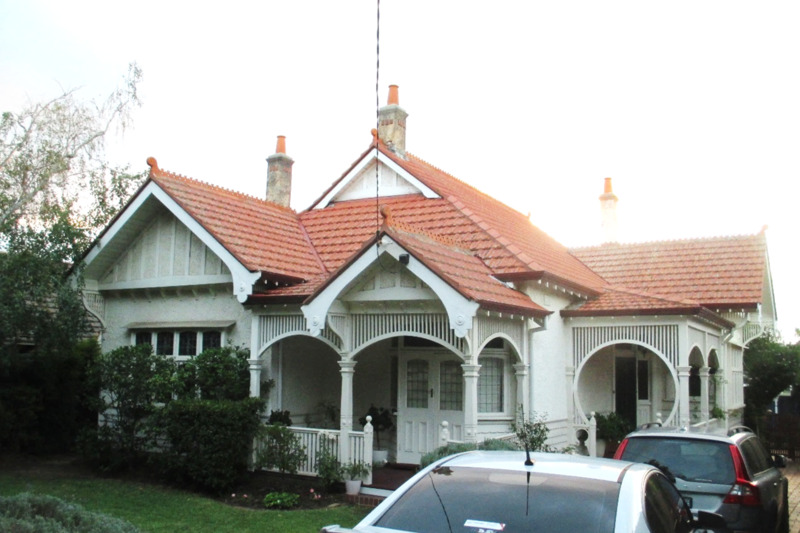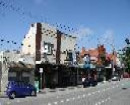Back to search results
Merledon
16 Beaconsfield Road, HAWTHORN EAST, BOROONDARA CITY
Merledon
16 Beaconsfield Road, HAWTHORN EAST, BOROONDARA CITY
All information on this page is maintained by Boroondara City.
Click below for their website and contact details.
Boroondara City
-
Add to tour
You must log in to do that.
-
Share
-
Shortlist place
You must log in to do that.
- Download report

Merledon, 16 Beaconsfield Road, Hawthorn East

On this page:
Statement of Significance
What is significant?
Merledon, at 16 Beaconsfield Road Hawthorn East, a Federation house built in 1913-14 by Scotch College master Walter Briggs and his wife Jeannie Briggs is significant.
How is it significant?
16 Beaconsfield Road, Hawthorn East is of local historic, architectural and aesthetic significance to the City of Boroondara.
Why is it significant?
16 Beaconsfield Road, Hawthorn East built 1913-14 on the subdivision created from Mornane’s Paddock has an association with Scotch College Hawthorn through its original owner and educator Walter Briggs. As music master, and later headmaster of other Scotch colleges at Warwick, Queensland and Launceston Tasmania, Briggs and his family built Merledon, living there until their departure in 1920. (Criterion A)
16 Beaconsfield Road, Hawthorn East built 1913-14, is representative of the translation of high style Federation residential architecture to a more modest market. Its qualities are those of representative form and design but with a high degree of decorative detail complemented by a high integrity. As an example of the Federation style in residential architecture, it is one of a minority of examples of the period and style within Boroondara that are of timber construction. 16 Beaconsfield Road, Hawthorn East is a highly representative and well detailed Federation house within a smaller cohort of timber houses built in Boroondara. (Criterion D)
16 Beaconsfield Road, Hawthorn East is aesthetically significant for its terra cotta roof form of central hip with intersected by two gable projections and three elegant chimneys. Additional decorative features include the use of weatherboards below sill level and a rendered finish above, these materials repeated in the gables with timber strapping. Particular features include the front and side porches framed by elegant curved timber friezes, one of which forms a Chinese-style ‘moon-gate’ connecting with the matching timber balustrade. The verandah posts, fascia boards and curved eaves brackets contribute to the highly decorative qualities of this house. The house is enhanced by leaded glass windows and original window joinery details to the main windows. (Criterion E)
Show more
Show less
-
-
Merledon - Physical Description 1
Description & Integrity16 Beaconsfield Road is located on a medium sized allotment consistent with the remainder of the street. Designed in the Federation style it has been built as a smaller version of the many large Federation houses for which Boroondara is renowned. This scaled-down version maintains the decorative detail and complexity of form but in a more compact manner. The construction material of timber frame with weatherboards below sill level and a rendered finish above is designed to resemble solid masonry walls but without the additional cost of that material.The roof form of central hip with a front-facing gablet is intersected by two gable projections. The front and side porches are formed from the extended roofline and a projecting gable provides a point of interest to the front elevation. Three chimneys are a feature of the roofscape and are narrow and tapered with roughcast render, a band of face brick and terra cotta chimney pots.The porches are framed by extravagant but elegant curved friezes set between square timber posts which are also highly decorated. The side porch frieze forms almost a full circle in the Chinese-style ‘moon-gate’ tradition, connecting with the timber balustrade. Gable ends are roughcast with timber strapping and extended eaves are supported by curved timber brackets. The fascia boards are particularly decorative with shaped ends and bosses. Window joinery is decorated with leaded and coloured glass, except where the bay fronted window and doors open onto the front porch. These windows may have been replaced.Overall the house at 16 Beaconsfield Road, Hawthorn East has a high degree of integrity in its public presentation and any modern extensions are located to the rear.Heritage Study and Grading
Boroondara - Municipal-Wide Heritage Gap Study Volume 6: Hawthorn East
Author: Context
Year: 2018
Grading: Local
-
-
-
-
-
FORMER ES&A BANK
 Victorian Heritage Register H0534
Victorian Heritage Register H0534 -
CAMBERWELL COURT HOUSE AND POLICE STATION
 Victorian Heritage Register H1194
Victorian Heritage Register H1194 -
AUBURN UNITING CHURCH COMPLEX
 Victorian Heritage Register H2034
Victorian Heritage Register H2034
-
'NORWAY'
 Boroondara City
Boroondara City -
1 Mitchell Street
 Yarra City
Yarra City
-
-












