STAPLEGROVE MEAT WORKS
50 BERKLEYS ROAD FLYNN, LATROBE CITY
-
Add to tour
You must log in to do that.
-
Share
-
Shortlist place
You must log in to do that.
- Download report
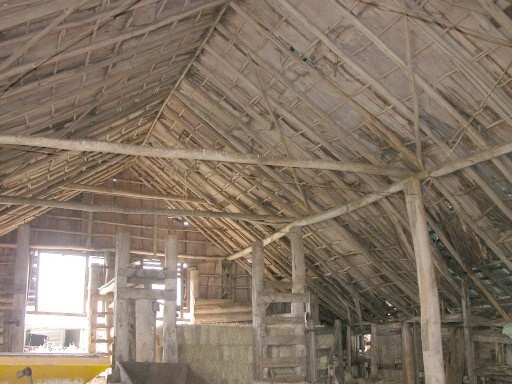

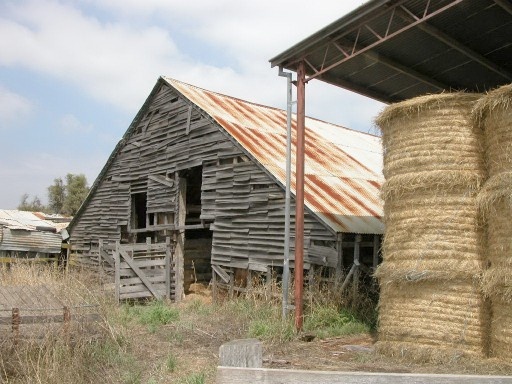
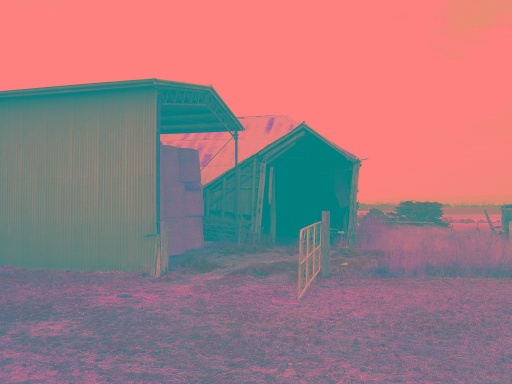
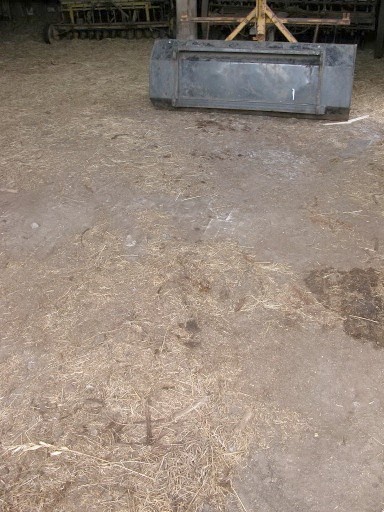
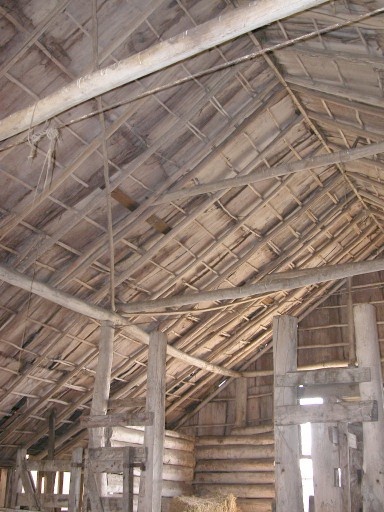

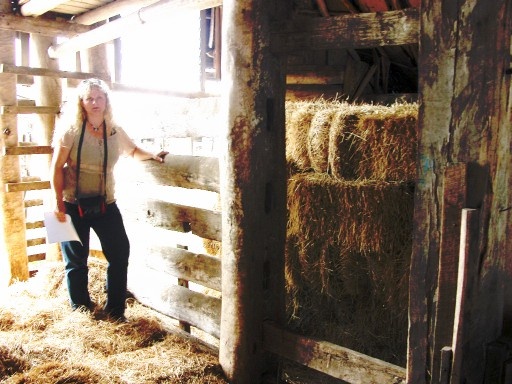
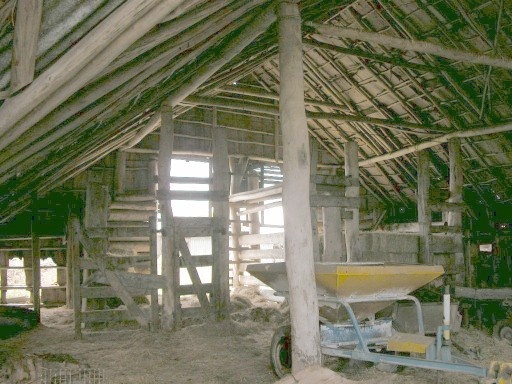
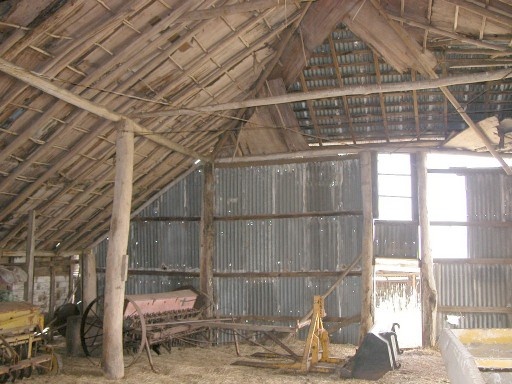
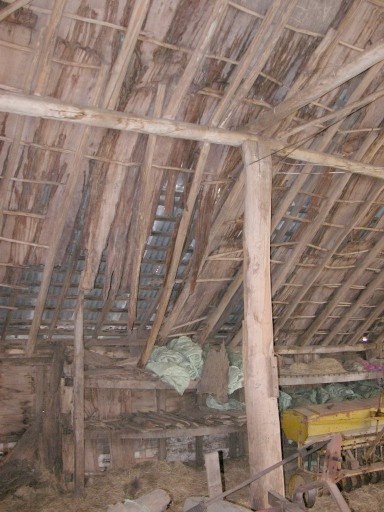
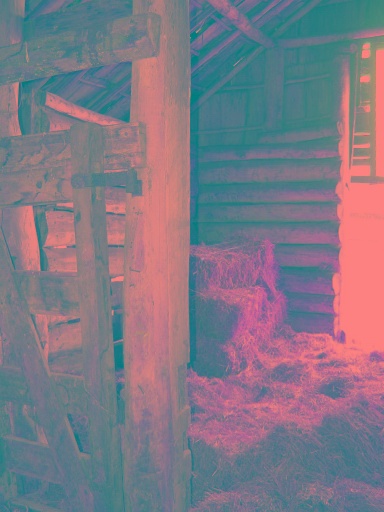
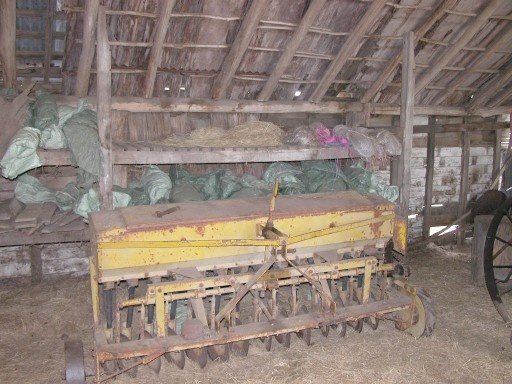
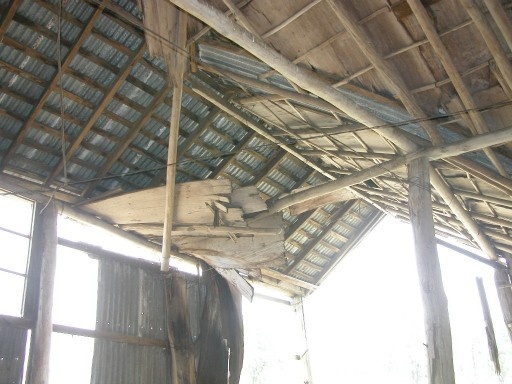
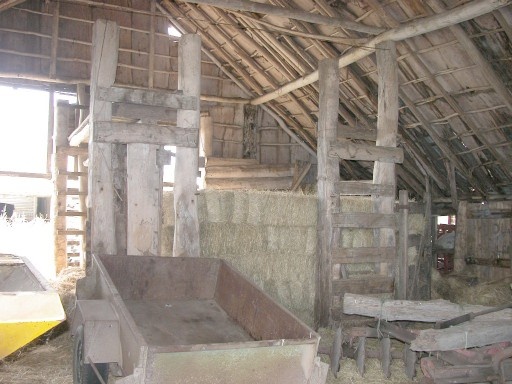
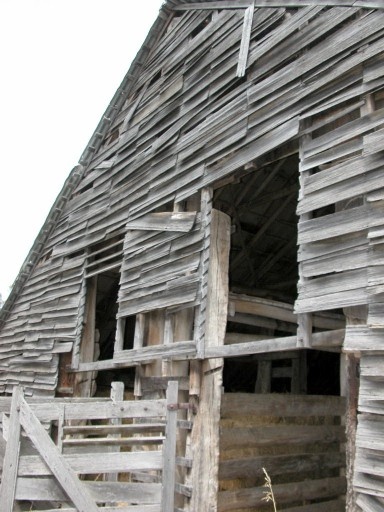
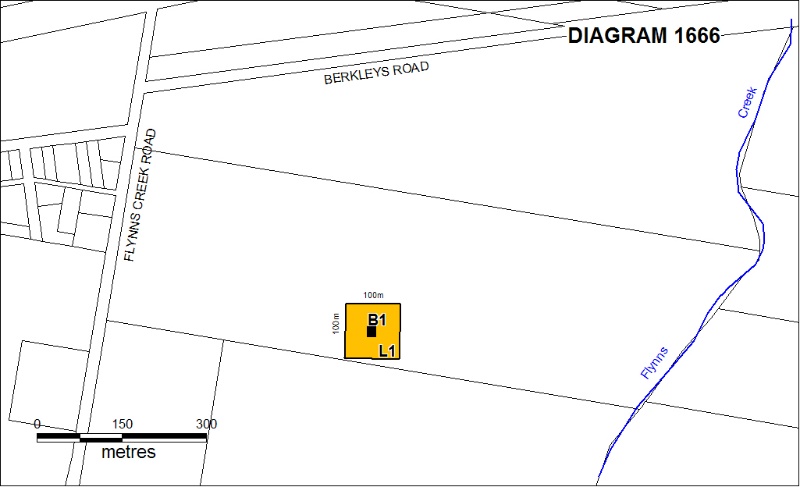
Statement of Significance
What is significant?
The former meatworks at Staplegrove was built in the 1870s by James Hagan, an Irish immigrant to Victoria. Following the 1860s Selection Acts, which were the impetus for increased settlement throughout Victoria, he selected land in 1869 at Flynn, and built a two-room house and the large bark shed. Gippsland had been heavily timbered, and the clearing of the land for settlement provided plenty of timber and bark for building, and these became the predominant building materials in the region for several decades. During the 1870s the Gippsland rail line was being constructed, and there was a camp for the workers at Flynn. Hagan was using the bark shed as a slaughterhouse, and providing meat to the railway workers, and to Melbourne and the Walhalla goldfields. Transport was made easier by the construction of a spur line from the nearby Flynn railway station. The shed was fitted up for the killing of cattle, sheep and pigs. In 1886 Hagan sold the property to his former manager, John Birkley, who in 1888 obtained a licence to operate a commercial slaughterhouse. It is thought that at this time Birkley made substantial improvements to the shed: he placed corrugated iron over the bark roof; clad the walls with hand-split weatherboards; replaced the redgum block floor in part of the shed with hand-made bricks; and probably built the nine metre diameter brick in-ground water tank to the north. Birkley sold the property in the 1890s, and the slaughterhouse ceased operating. Since then it has been used as an all-purpose farm building, and as a hayshed.
The former meatworks at Staplegrove is a large, timber framed, gabled shed, measuring about seventeen metres by thirteen metres, with the roof and walls clad with sheets of bark. The posts are undressed redgum, the lintels and beams are undressed round timber, and the roof battens are ti-tree saplings. The bark sheets are nailed or wired in place on the roof. The bark wall cladding was held in place with horizontal lengths of undressed timber. Most of the floor is of redgum blocks, with hand-made bricks in the northern section. In the north end of the shed is an elevated timber platform, on which the slaughterman stood to kill the cattle below. Corrugated iron covers the bark roof, and the walls have been clad with extremely thin hand-split weatherboards up to 1.82 metres long. A timber skillion has been added on the east side, and a tall modern hay shed built on the west side. Iron ties have been added to help maintain stability. The building has deteriorated, but is largely intact.
How is it significant?
The former meatworks at Staplegrove is of historical and architectural significance to the State of Victoria.
Why is it significant?
The former meatworks is historically significant as a reflection of the way of life of the early selectors in Victoria. It has associations with the early settlement of eastern Victoria, with the clearing of the once extensive Gippsland forests, and with the construction of the Gippsland railway in the 1870s. It illustrates the development of rural industry in Victoria in the nineteenth century, former slaughtering practices, and the transport of primary produce.
The former meatworks at Staplegrove is architecturally significant as the oldest and largest known bark building in Australia. It is a rare surviving example of the vernacular structures using local materials built by the pioneers, and demonstrates early woodworking and construction techniques.
-
-
STAPLEGROVE MEAT WORKS - History
Contextual history
In the nineteenth century in Australia bark was used for both roofing and wall cladding. It was not used in this way in other parts of the world, where different tree species produce quite different types of bark, not as well suited to building. Although the North American Indians built bark structures, some of great size, up to forty metres long, and similar roofs were made in Sumatra, the techniques developed in Australia have no exact parallel elsewhere in the world.
The techniques required for building with bark were most likely learned from the Aborigines, who had learned to strip and cure the bark for dwellings, canoes and other purposes, and taught the settlers how to do this and which species to use; stringybark was regarded as the best. However the way in which bark was used by the settlers was not based directly on Aboriginal precedents, and was developed by the colonists. There is no evidence of European bark construction in Australia until 1814. The earliest examples seem to have resembled the tent-like form of Aboriginal shelters, but by the 1820s hut-like structures of bark were being made. An essential step was the development of a means of weighting the bark to keep it flat. It was not usually nailed down, as it would then tear as it shrank. Overlapping bark sheets were laid and tied onto a framework of poles, and were weighed down by longitudinal sleeper poles hung from saddle poles at the ridge line. Illustrations survive of examples of such huts in Victoria as early as the 1840s. (Lewis, 'Bark', in Australian Building A Cultural Investigation)
Gippsland was more heavily treed than many other parts of Victoria, and although this slowed settlement, timber felling became both a major industry and a means of clearing the land, and also provided the main building material in the region. Bishop Perry's wife noticed during a visit in 1848 that bark was used on the majority of roofs in Gippsland because it was more readily available than shingles, and it was also probably the commonest roofing material in the bush generally (Lewis, Victorian Primitive, p 13). Bark for building was advertised for sale in Gippsland newspapers during the 1870s, and was widely used for houses and other sorts of buildings in both town and country. In Traralgon, Day's Delivery Store and Sullivan's blacksmith shop had bark roof and walls, and the state school had a bark roof. The Flynns Creek Hotel and another nearby hotel were entirely clad in bark. Pioneer Mary Fullarton grew up in a bark house in the area, and in her memoirs described its construction and the family's life there, and praised its coolness in summer compared to houses with iron roofs (Mary Fullarton, Bark House Days, Melbourne 1964).
However bark buildings were probably never intended to last: a contemporary writer in Gippsland in the 1860s notes that 'I have known houses built of bark . to last for ten or twelve years' (quoted in Lewis, Victorian Primitive, p 18). So few now remain, and these have usually only survived due to the later addition of iron or timber over the bark.
Gippsland only began to open up for denser settlement and farming in the 1870s. Huge areas of the best land in Victoria had been occupied by squatters in the 1830s and 1840s, leaving little for later small farmers. There was increasing popular pressure from the 1850s to break up the large squatting runs and make more land available for settlement, and create stable and prosperous rural communities. This was made possible by the Selection Acts in the 1860s, though there was much abuse of the system. In 1869 a new Act opened the whole colony for selection, including unsurveyed land. Under this Act land was held under licence from the Crown for three years before it could be purchased, and selectors were required to live on and make improvements to the land before the purchase. By the beginning of the 1880s the number of runs had been halved and the area of pastoral occupation reduced by two-thirds. Selectors had gone onto the land in unprecedented numbers and by 1878 had taken up nearly four and a half million hectares. (Dingle, The Victorians. Settling, pp 61-3) Selection was a decisive turning point in Victoria's agricultural history. According to Dingle:
It opened up vast new tracts of farming land; it shifted the geographical focus of agriculture away from Melbourne and north of the Divide; it stimulated mechanization and the introduction of new methods; it fostered a specialization which created distinctive agricultural regions and created an industry which sold its produce on international markets rather than in the nearest town. These changes were so sweeping and came with such speed that they can best be described as an agricultural revolution. (Dingle, The Victorians. Settling, p 103.)
Selection led to the clearing of the vast Gippsland forests. The timber was used to construct the first buildings on the selections: simple, utilitarian box-like houses and farm buildings of rough-dressed timber and bark.
The need of the selectors to reduce transport costs stimulated the growth of the railways. The survey for the railway line from Melbourne to Sale started in c1870. The section from Sale to Morwell was opened in 1877, and the line to Melbourne was completed in 1879. Camps to house the construction workers were created at Narracan Creek and Flynns Creek. (Johnston, Latrobe Valley Heritage Study, p 29)
History of place
[Based on the 'History of the Bark Slaughterhouse at Staplegrove, Flynn', written by the owners, and Anne Napier's 1986 report on the building.]
Staplegrove was originally part of the 25,000 ha Snake Ridge pastoral run, but following the 1869 Land Act, a licence for 320 acres was issued in 1869 to James White Hagan, also known as Irish Hagan, who had previously been dairying at Bontharambo (near Wangaratta) and then at Upper Maffra. He built first a two room weatherboard cottage on the land, which he called Currajong, and then the bark shed, probably for use as a barn or other farm building, as early as 1870. Hagan was a prominent local citizen: he later became a magistrate, a member of the Rosedale Shire Council, and is credited with the introduction of modern economic farming techniques to the area.
In the 1870s the Gippsland railway line was being constructed, and Hagan was slaughtering and selling meat to the men working on the line and living at the nearby Flynns Creek camp, and was also sending meat to Melbourne and to the Walhalla goldfields. By 1882 the slaughterhouse was '. fitted up with every convenience for killing and dressing of cattle, sheep and pigs'. There was a spur line, the embankment of which is still visible, from the nearby Flynn railway station to the slaughterhouse, so '. the meat received the least possible amount of handling before it was placed on the market. Only the best quality meat was slaughtered and all care taken in killing and dressing it so as to prevent the meat being bruised and discoloured.'
In 1886 Hagan sold the land to Irishman John Birkley, previously Hagan's manager, a breeder and judge of cattle, who renamed it Staplegrove. In 1888 Birkley was granted a licence to operate the place as a commercial abattoir. The Gilmours, the owned the place in the mid twentieth century, believe that the iron roof and the weatherboard cladding were added at this time. Bricks replaced the redgum blocks in the floor at one end of the building, tall timber slatted partitions were added, and a high platform built from which the slaughterer would drop the 'pith', a heavy cast iron rod pointed at one end, to pierce and sever the spinal cord just behind the ears. A reliable water supply was essential, and a huge underground tank, with terracotta pipes (still in place) bringing water collected from the shed roof, was constructed at this time. It is 30 ft (9 metres) in diameter and 15 ft (4.5 metres) deep, and holds 65,000 gallons (295,000 litres) of water. Prior to it being filled it is said that a piano was lowered into it and a dance held there.
Birkley sold the property at the end of the nineteenth century. It seems that after the mid 1890s the abattoir ceased operation, and the building was used as an all-purpose farm building and hayshed. The property has been owned by the Gilmour family since 1942, members of which have lived in the area since the time when the slaughterhouse was operating, and they have assembled a great deal of oral history relating to it. The property is located in an area designated for future open-cut coal mining operations.
REFERENCES
'History of the bark slaughterhouse at 'Staplegrove', Flynn', (summary written by the owners of the report on First Prize awarded in the West and South Gippsland section of the 'Best old or renovated farm building' competition run in 1985 as part of Victoria's 150th birthday celebrations).
Context Pty Ltd, Latrobe City Heritage Study, February 2005, p 6.
Tony Dingle, The Victorians. Settling, McMahons Point NSW, 1984.
Miles Lewis, 'Bark', in Australian Building a Cultural Investigation, online publication, 2007, at
http://www.abp.unimelb.edu.au/staff/milesbl/australian%20building/pdfs/2.01.pdf
Miles Lewis, Victorian Primitive, Carlton 1977.
Miles Lewis (ed), The Victorian Barn, Melbourne 2007.
Anne Napier, 'The Former Slaughterhouse, "Staplegrove", Flynn', October 1986.
STAPLEGROVE MEAT WORKS - Assessment Against Criteria
A. The historical importance, association with or relationship to Victoria's history of the place or object.
The meatworks at Staplegrove has strong associations with the opening up of rural Victoria for selection in the 1870s, with the early settlement of eastern Victoria, and with the construction of the Gippsland rail line, and demonstrates early rural practices and the development of Victoria's rural industries.
B. The importance of a place or object in demonstrating rarity or uniqueness.
Although bark buildings were a relatively common vernacular building type in the nineteenth century, very few of these structures have survived. The meatworks at Staplegrove is now one of the few surviving bark buildings in Victoria, and is probably the largest and one of the oldest bark buildings in Australia (and possibly the world).
C. The place or object's potential to educate, illustrate or provide further scientific investigation in relation to Victoria's cultural heritage.
N/A
D. The importance of a place or object in exhibiting the principal characteristics or the representative nature of a place or object as part of a class or type of places or objects.
The meatworks at Staplegrove represents a now rare building type, and therefore is probably the best demonstration in Victoria of the skills, knowledge and techniques involved in the construction of vernacular bark buildings in the nineteenth century.
E. The importance of the place or object in exhibiting good design or aesthetic characteristics and/or in exhibiting a richness, diversity or unusual integration of features.
The meatworks at Staplegrove is an unusually impressive vernacular farm structure, particularly because of its scale and the striking gabled weatherboard-clad north end.
F. The importance of the place or object in demonstrating or being associated with scientific or technical innovation or achievements.
The meatworks at Staplegrove is a now rare demonstration of the technical skills involved in vernacular building in the nineteenth century, in particular the construction of large timber structures, the use of bark from native trees for roofing and walls, and the splitting of timber for weatherboards.
G. The importance of the place or object in demonstrating social or cultural associations.
N/A
H. Any other matter which the Council considers relevant to the determination of cultural heritage significance.
N/A
STAPLEGROVE MEAT WORKS - Plaque Citation
This shed, the oldest and largest known bark building in Australia, was built of local timber in the 1870s, and became a commercial slaughterhouse in 1888 to supply meat to workers building the nearby railway.
STAPLEGROVE MEAT WORKS - Permit Exemptions
General Exemptions:General exemptions apply to all places and objects included in the Victorian Heritage Register (VHR). General exemptions have been designed to allow everyday activities, maintenance and changes to your property, which don’t harm its cultural heritage significance, to proceed without the need to obtain approvals under the Heritage Act 2017.Places of worship: In some circumstances, you can alter a place of worship to accommodate religious practices without a permit, but you must notify the Executive Director of Heritage Victoria before you start the works or activities at least 20 business days before the works or activities are to commence.Subdivision/consolidation: Permit exemptions exist for some subdivisions and consolidations. If the subdivision or consolidation is in accordance with a planning permit granted under Part 4 of the Planning and Environment Act 1987 and the application for the planning permit was referred to the Executive Director of Heritage Victoria as a determining referral authority, a permit is not required.Specific exemptions may also apply to your registered place or object. If applicable, these are listed below. Specific exemptions are tailored to the conservation and management needs of an individual registered place or object and set out works and activities that are exempt from the requirements of a permit. Specific exemptions prevail if they conflict with general exemptions. Find out more about heritage permit exemptions here.Specific Exemptions:General Conditions: 1. All exempted alterations are to be planned and carried out in a manner which prevents damage to the fabric of the registered place or object. General Conditions: 2. Should it become apparent during further inspection or the carrying out of works that original or previously hidden or inaccessible details of the place or object are revealed which relate to the significance of the place or object, then the exemption covering such works shall cease and Heritage Victoria shall be notified as soon as possible. General Conditions: 3. If there is a conservation policy and plan endorsed by the Executive Director, all works shall be in accordance with it. Note: The existence of a Conservation Management Plan or a Heritage Action Plan endorsed by the Executive Director, Heritage Victoria provides guidance for the management of the heritage values associated with the site. It may not be necessary to obtain a heritage permit for certain works specified in the management plan. General Conditions: 4. Nothing in this determination prevents the Executive Director from amending or rescinding all or any of the permit exemptions. General Conditions: 5. Nothing in this determination exempts owners or their agents from the responsibility to seek relevant planning or building permits from the responsible authorities where applicable. Regular Site Maintenance : The following site maintenance works are permit exempt under section 66 of the Heritage Act 1995: a) regular site maintenance provided the works do not involve the removal or destruction of any significant above-ground features or sub-surface archaeological artefacts or deposits; b) the maintenance of an item to retain its conditions or operation without the removal of or damage to the existing fabric or the introduction of new materials. Fire Suppression Duties : The following fire suppression duties are permit exempt under section 66 of the Heritage Act 1995, a) Fire suppression and fire fighting duties provided the works do not involve the removal or destruction of any significant above-ground features; b) Fire suppression activities such as fuel reduction burns, and fire control line construction, provided all significant historical features are appropriately recognised and protected. Mineral Exploration : The following Mineral Exploration activities are permit exempt under section 66 of the Heritage Act 1995, a) mineral Exploration activities provided the works do not involve the removal or destruction of any significant above-ground features or sub-surface archaeological artefacts or deposits; b) preliminary non-intrusive exploration, including geological mapping, geophysical surveys, and geochemical sampling and access to shafts and adits; c) advanced forms of exploration (drilling), including the location of drill pads and access tracks where this has been the subject of on-site negotiation and agreement with representatives of Heritage Victoria, DSE and Parks Victoria, and where all significant historic site features have been identified and protected as part of an approved work plan. Minor Works : Note: Any Minor Works that in the opinion of the Executive Director will not adversely affect the heritage significance of the place may be exempt from the permit requirements of the Heritage Act. A person proposing to undertake minor works may submit a proposal to the Executive Director. If the Executive Director is satisfied that the proposed works will not adversely affect the heritage values of the site, the applicant may be exempted from the requirement to obtain a heritage permit. If an applicant is uncertain whether a heritage permit is required, it is recommended that the permits co-ordinator be contacted.Landscape: The process of gardening and maintenance, mowing, removal of dead plants, disease and weed control. Removal of vegetation to maintain fire safety and to conserve significant buildings and structures. The replanting of plant species to conserve the landscape character. Repairs, conservation and maintenance to hard landscape elements, buildings, structures, ornaments, roads and paths, drainage and irrigation systems. Management of trees in accordance with Australian Standard, Pruning of amenity trees AS4373. Removal of plants listed as noxious weeds in the Catchment and Land Protection Act 1994.
STAPLEGROVE MEAT WORKS - Permit Exemption Policy
The purpose of the Permit Policy is to assist when considering or making decisions regarding works to the place. It is recommended that any proposed works be discussed with an officer of Heritage Victoria prior to them being undertaken or a permit is applied for. Discussing any proposed works will assist in answering any questions the owner may have and aid any decisions regarding works to the place. It is strongly recommended that a Conservation Management Plan is undertaken to assist with the future management of the cultural significance of the place.
Changes to adjacent non-registered buildings and addition of new buildings to the site may impact upon the cultural heritage significance of the place. Non-registered buildings on the site remain part of the heritage place and permit applications will be required for additions and demolitions.The purpose of this requirement is not to prevent any further development on this site, but to enable control of possible adverse impacts on heritage significance during that process.
The significance of the place lies in its rarity and intactness as a nineteenth century vernacular bark farm building. All original elements of the building should be retained, and any alterations that impact on its significance are subject to permit application.
-
-
-
-
-
STAPLEGROVE MEAT WORKS
 Victorian Heritage Register H1666
Victorian Heritage Register H1666 -
FORMER FLYNN STATION
 Victorian Heritage Inventory
Victorian Heritage Inventory -
Staplegrove Meat Works
 National Trust H1666
National Trust H1666
-
'Boonderoo', House and Outbuildings
 Greater Bendigo City
Greater Bendigo City -
'Riverslea' house
 Greater Bendigo City
Greater Bendigo City -
1 Adam Street
 Yarra City
Yarra City
-
-










