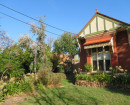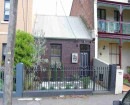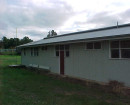Residence
1392 Barwon Heads Rd, CONNEWARRE VIC 3227 - Property No 220965
-
Add to tour
You must log in to do that.
-
Share
-
Shortlist place
You must log in to do that.
- Download report
Statement of Significance
C Listed - Local Significance
The ruinous house at 1392 -1450 Barwon Heads Road is aesthetically significant at a LOCAL level. Although in ruinous condition, it still demonstrates original design qualities of the Edwardian style. These qualities include the recessed dominant hipped roof, together with a gable and remnant bullnosed verandah that project towards the street frontage. Other intact qualities include the horizontal weatherboard wall cladding, lapped galvanised corrugated iron roof cladding, unpainted brick and corbelled chimney, narrow eaves and timber brackets, timber framed double hung windows and the decorative gable infill timber battening. The substantial trees nearby the house contribute to the significance of the place.
The ruinous house at 1392 - 1450 Barwon Heads Road is historically significant at a LOCAL level. It is associated with and contributes to an understanding of the early farming developments in Connewarre from the mid nineteenth century.
Overall, the ruinous house at 1392 -1450 Barwon Heads Road is of LOCAL significance.
References
Parish of Connewarre maps, 5 October, 1878 & 7 December, 1903, Geelong Historical Records Centre.
Shire of South Barwon Rate Books, 1901 - 02, 1902 - 03, 1904 - 05, 1907 - 08, 1918 - 19, 1928 - 29, 1948 - 49.
-
-
Residence - Physical Description 1
The site at 13921450 Barwon Heads Road contains a ruinous house and early substantial exotic pine and native gum trees. The single storey, asymmetrical, horizontal weatherboard, ruinous Edwardian style house is characterised by a recessed dominant hipped roof, together with a gable and remnant bullnosed verandah that project towards the street frontage. These roof forms are clad in lapped galvanised corrugated iron. An early unpainted brick and corbelled chimney adorns the roofline. Narrow overhangs and worked timber brackets are a feature of the eaves. The extant timber framed windows are early, and are double hung. An early decorative feature of the design is the gable infill timber battening. Description
Heritage Study and Grading
Greater Geelong - Greater Geelong Outer Areas Heritage Study Volumes 1, 2 & 4
Author: Authentic Heritage Services Pty Ltd
Year: 2000
Grading:
-
-
-
-
-
Geelong Aero Club (formerly Connewarre Presbyterian Church)
 Greater Geelong City
Greater Geelong City -
Residence
 Greater Geelong City
Greater Geelong City
-
-






