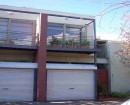Fmr Mansell Lodge
6 Drysdale Street, PORTARLINGTON VIC 3223 - Property No 249733
-
Add to tour
You must log in to do that.
-
Share
-
Shortlist place
You must log in to do that.
- Download report
Statement of Significance
C Listed - Local Significance
STATEMENT OF SIGNIFICANCE
Mansell Lodge was designed by architect A J Derrick and constricted by W McLean of Portarlington in 1889 as the Presbyterian Manse. It is an eight room weatherboard dwelling with original late Victorian features
Mansell Lodge has historic and social value to the Portarlington Community.
Mansell Lodge is a substantial architect designed building associated with the early establishment of the Presbyterian Church in the Portarlington District.
It is of LOCAL significance.
REFERENCES
Wynd, I - (1988) - Balla-Wein, A History of the Shore of Bellarine
Ibid
Geelong Advertiser 28.3.1889, 9.10.1889.
Sands & McDougall Directory 1907, 1912, 1922, 1939, 1951
-
-
Fmr Mansell Lodge - Physical Description 1
DESCRIPTION
The white-painted, timber framed, late Victorian residence has projecting gables on the north and west elevations, and is clad in weatherboards. It has a hipped and gable corrugated iron roof and two brick chimneys. It is sited in a corner block, with mature trees on the west boundary, and originally it would have commanded views of Port Phillip Bay and the Reserves
The north and west elevations feature a bull nosed return verandah, with decorative cast iron frieze, fringe and brackets, turned timber posts, timber floor boards and corrugated iron clad roof. There a decorative timber eave brackets in pairs under the eaves on the west and north elevations, including the gable projections. The north elevation has an ornate timber door with sidelights and decorative architraves, and a timber frame window. The north projecting gable has a central double -hung window and sidelights with simple timber decorations. The west elevation has two windows, and a timber door facing north leading from the verandah to the gable projection. The west end is similar to the north projecting gable.
Heritage Study and Grading
Greater Geelong - Bellarine Heritage Study
Author: Huddle, Howe, Lewis and Francis
Year: 1996
Grading:
-
-
-
-
-
PORTARLINGTON MILL
 Victorian Heritage Register H0389
Victorian Heritage Register H0389 -
PORTARLINGTON JETTY
 Victorian Heritage Inventory
Victorian Heritage Inventory -
Masonic Hall
 Greater Geelong City
Greater Geelong City
-
-







