PORTARLINGTON MILL
7 TURNER COURT PORTARLINGTON, GREATER GEELONG CITY
-
Add to tour
You must log in to do that.
-
Share
-
Shortlist place
You must log in to do that.
- Download report
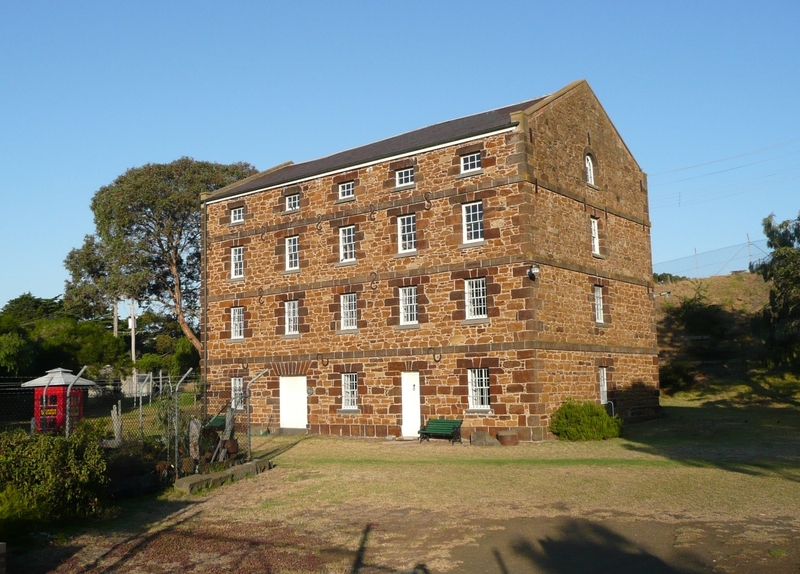


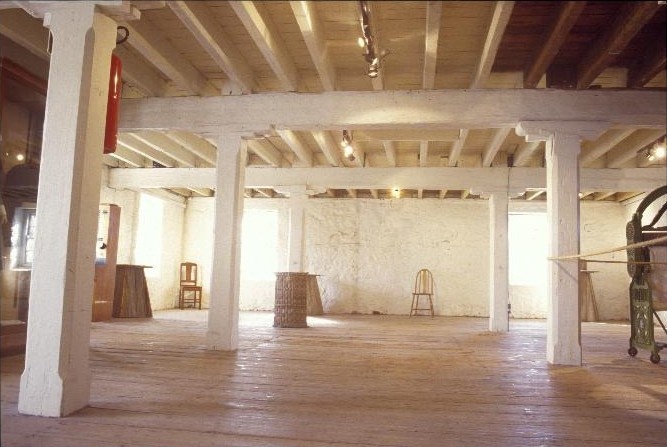
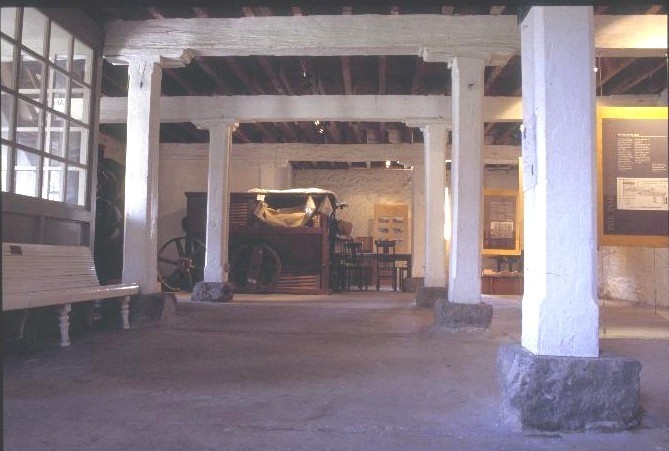

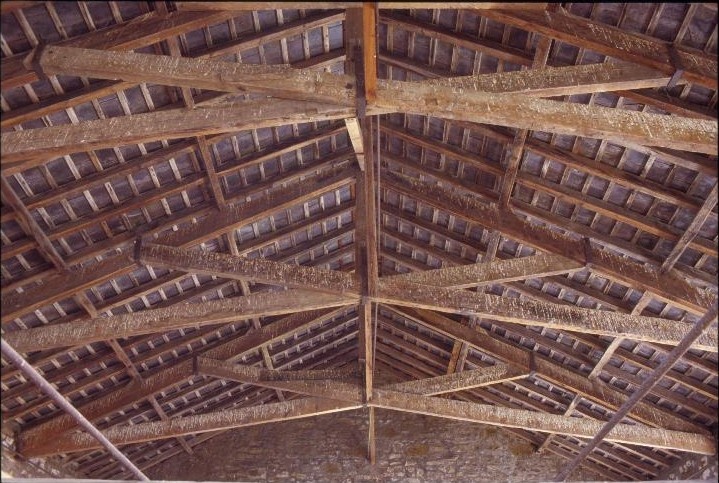
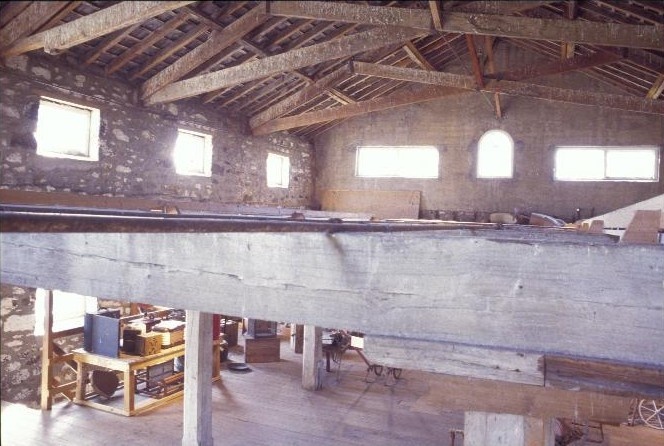
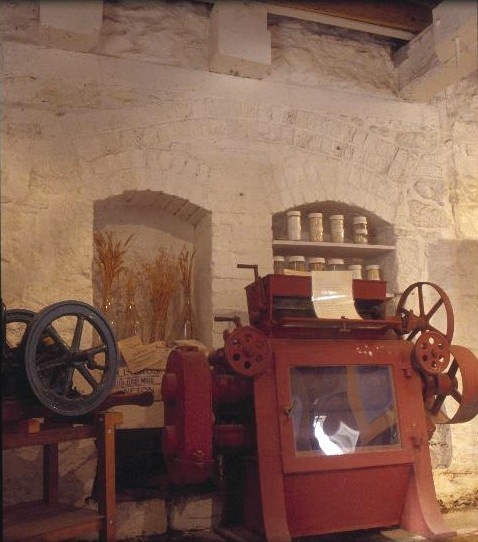
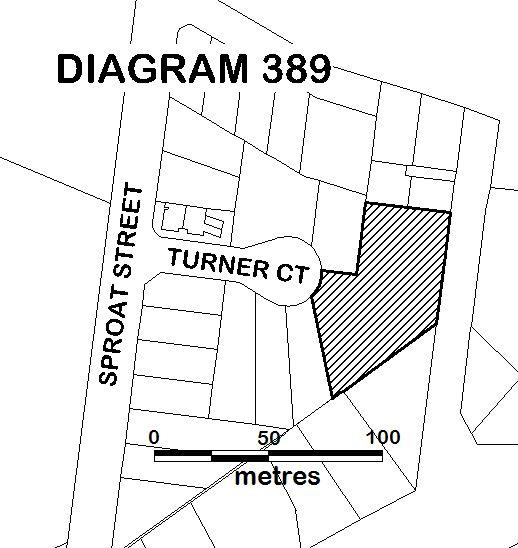
Statement of Significance
What is Significant?
The Portarlington Mill, 7 Turner Court, consists of a former four storey flour mill building and some adjacent boiler house remnants. The Mill building was initially constructed for the Portarlington Steam Flour Mill Company in 1856, and opened for business in 1857. The former Mill building is a conventional, industrial Victorian Georgian design, and has coursed rubble sandstone external walls with contrasting quoins and stringcourses at each floor level. It is of a gabled form with a slate roof. There are timber windows on all four walls, most of which have been reconstructed. The top of the north gable appears to have been rebuilt or repaired as the stonework has been replaced with rubble concrete. The internal framing of the building is of timber, with the substantial exposed beams and scissor trusses from a large stand of blue gums at Swan Bay (now extinct). The interior is typically utilitarian with exposed timber structural frame, stone walls and an early concrete ground floor. There are also two timber upper floor levels, while the timber floor for the third floor has been removed. Overall, the former mill building is in very good condition and is largely intact, although some internal alterations were carried out in the 1960s when the building was converted into residential flats. There is also evidence of the earlier boiler house at the rear of the former mill building (which originally comprised an L-form layout). The boiler house was demolished after the closure of the mill in 1874, during the period when the building was used for other industrial purposes between the 1870s and the 1960s.
How is it significant?
The Portarlington Mill is historically, architecturally and scientifically significant to the State of Victoria.
Why is it significant?
The Portarlington Mill site is historically significant for its initial associations with the local Koori people as a camping ground, and as one of the oldest surviving building examples constructed for steam power milling operations in the mid 19th century. It may have been constructed by T.H. Widdicombe in 1856 using local sandstone from the nearby Buckley's Cliff. The design of the building was by the Geelong architect and surveyor, Andrew McWilliams. In addition to the mill structure, there were also constructed a substantial stone house, large storeroom, four weatherboard cottages, and a boiler house with towering chimney stack, however all of these structures have subsequently been demolished. With the closure of the mill in 1874 (due to the opening up of the rich wheatlands of Horsham), the building served a number of industrial uses during the next 90 years. It was first occupied by the builder, T.H. Widdicombe and used as brick storage, and it was later a factory for making furniture upholstery stuffing from dried seaweed, and as a factory for printing ink and artificial fertilizer production. In the 1960s, the Mill was converted into residential flats, and in 1971 it was sold to the former Shire of Bellarine and given to the National Trust of Australia (Victoria). From this time, the building has accommodated a folk museum which is open to the public.
The Portarlington Mill is architecturally and scientifically significant as one of the rare known examples of conventional, industrial Victorian Georgian mill design in Victoria. The original design qualities of the building, notably the simple gable roof form, coursed sandstone construction and the rudimentary internal timber structural members also have an affinity with the 17th and 19th century mill designs in Britain, such as the extant Preston Mill, East Lothian, England. The building remnants representing the boiler house also provide a strong presumption of archaeological research potential, and contribute to a wider appreciation of the 1850s steam flour mill complex at Portarlington.
[Online Data Upgrade Project 2001]
-
-
PORTARLINGTON MILL - History
XXXXXXXXXXXXXXXXXX DRAFT ONLY XXXXXXXXXXXXXXXXXXXX
Source: Historic Buildings Council - Statement of Significance
Built in 1856-57 the imposing four storey sandstone mill is a fine example of
an early steam flour mill. The rugged stonework being in the main intact.
The building has been carefully and sympathetically restored by the National
Trust. The possible associations of the site with an ancient sacred
corroboree ground and Buckley's camp were noted with interest.PORTARLINGTON MILL - Permit Exemptions
General Exemptions:General exemptions apply to all places and objects included in the Victorian Heritage Register (VHR). General exemptions have been designed to allow everyday activities, maintenance and changes to your property, which don’t harm its cultural heritage significance, to proceed without the need to obtain approvals under the Heritage Act 2017.Places of worship: In some circumstances, you can alter a place of worship to accommodate religious practices without a permit, but you must notify the Executive Director of Heritage Victoria before you start the works or activities at least 20 business days before the works or activities are to commence.Subdivision/consolidation: Permit exemptions exist for some subdivisions and consolidations. If the subdivision or consolidation is in accordance with a planning permit granted under Part 4 of the Planning and Environment Act 1987 and the application for the planning permit was referred to the Executive Director of Heritage Victoria as a determining referral authority, a permit is not required.Specific exemptions may also apply to your registered place or object. If applicable, these are listed below. Specific exemptions are tailored to the conservation and management needs of an individual registered place or object and set out works and activities that are exempt from the requirements of a permit. Specific exemptions prevail if they conflict with general exemptions. Find out more about heritage permit exemptions here.Specific Exemptions:General Conditions: 1. All exempted alterations are to be planned and carried out in a manner which prevents damage to the fabric of the registered place or object. General Conditions: 2. Should it become apparent during further inspection or the carrying out of works that original or previously hidden or inaccessible details of the place or object are revealed which relate to the significance of the place or object, then the exemption covering such works shall cease and Heritage Victoria shall be notified as soon as possible. Note: All archaeological places have the potential to contain significant sub-surface artefacts and other remains. In most cases it will be necessary to obtain approval from the Executive Director, Heritage Victoria before the undertaking any works that have a significant sub-surface component.General Conditions: 3. If there is a conservation policy and planall works shall be in accordance with it. Note:A Conservation Management Plan or a Heritage Action Plan provides guidance for the management of the heritage values associated with the site. It may not be necessary to obtain a heritage permit for certain works specified in the management plan.
General Conditions: 4. Nothing in this determination prevents the Executive Director from amending or rescinding all or any of the permit exemptions. General Conditions: 5. Nothing in this determination exempts owners or their agents from the responsibility to seek relevant planning or building permits from the responsible authorities where applicable. Minor Works : Note: Any Minor Works that in the opinion of the Executive Director will not adversely affect the heritage significance of the place may be exempt from the permit requirements of the Heritage Act. A person proposing to undertake minor works must submit a proposal to the Executive Director. If the Executive Director is satisfied that the proposed works will not adversely affect the heritage values of the site, the applicant may be exempted from the requirement to obtain a heritage permit. If an applicant is uncertain whether a heritage permit is required, it is recommended that the permits co-ordinator be contacted.
-
-
-
-
-
PORTARLINGTON JETTY
 Victorian Heritage Inventory
Victorian Heritage Inventory -
Masonic Hall
 Greater Geelong City
Greater Geelong City -
Fmr Mansell Lodge
 Greater Geelong City
Greater Geelong City
-
'Altona' Homestead (Formerly 'Laverton' Homestead) and Logan Reserve
 Hobsons Bay City
Hobsons Bay City
-
-









