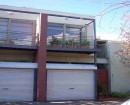Residence
197-201 Newcombe Street, PORTARLINGTON VIC 3223 - Property No 256627
-
Add to tour
You must log in to do that.
-
Share
-
Shortlist place
You must log in to do that.
- Download report



Statement of Significance
C Listed - Local Significance
STATEMENT OF SIGNIFICANCE - BELLARINE HERITAGE STUDY RECORD SHEET NO 233
The dwelling at 2-3 Newcomb Street was probably designed and built by Purnell of Geelong c1896 for the Brown family. It was called 'Tarina' and is believed to have been converted into flats by 1959. The large Federation weatherboard house has a 'Queensland style roof', unusual chimney alignment and is set on a large block with a boundary of mature pines.
The dwelling at 203 Newcomb Street has aesthetic, historic and social value to the Portarlington district.
The dwelling at 203 Newcomb Street has distinctive architectural features and was built for a prominent Portarlington family. It also has association with the development of Portarlington as a holiday resort.
It is of LOCAL significance.
REFERENCES:
J Payne pers. Comm..
Bellarine Herald (SLV) 12.12.1896
Bellarine Ratebook of 1915/16 and Bellarine Historical Society photographs file.
Sands and McDougall directory, 1939 and the Victorian Telephone Directory 1941.
Victorian Telephone Directory 1951, 1959.
-
-
Residence - Physical Description 1
DESCRIPTION:
The residential building is sited on a large block with mature pines along the eastern boundary. It is believed to have been designed in 1896 by Geelong architect and builder Mr Purnell, and the new roof dominated 'Queensland style' caused derision in the neighbourhood.
The federation style house has a large hipped roof clad in corrugated iron, continuing in an unbroken line to the verandah. It is a single storey timber frame structure, clad in weatherboards. The verandah returns on the east and west elevations, has a timber floor, turned timber posts with capitals, a valance board, and a decorative timber fretwork gable over the verandah entrance.
To the south west of the site is a separate hipped roof, of the same height, clad in tiles. The east elevation has a projecting gable, clad in tiles also. The house features three unusual brick chimneys with terracotta pots, set at an angle to the roof, creating a diamond shape.
Heritage Study and Grading
Greater Geelong - Bellarine Heritage Study
Author: Huddle, Howe, Lewis and Francis
Year: 1996
Grading:
-
-
-
-
-
Matthew Flinders Memorial
 Greater Geelong City
Greater Geelong City -
Fmr Mansell Lodge
 Greater Geelong City
Greater Geelong City -
"Carrick"
 Greater Geelong City
Greater Geelong City
-
-






