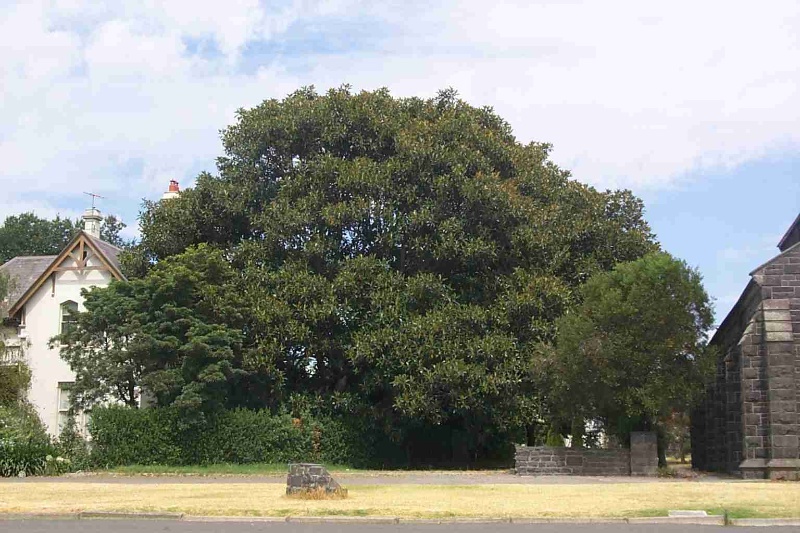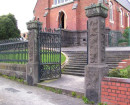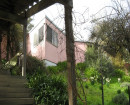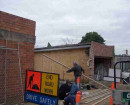Holy Trinity Church of England Complex
255 Nelson Place WILLIAMSTOWN, Hobsons Bay City
Nelson Place Heritage Precinct
-
Add to tour
You must log in to do that.
-
Share
-
Shortlist place
You must log in to do that.
- Download report





Statement of Significance
The Holy Trinity Church complex, comprising the Church designed by Leonard Terry and constructed by Goss & Fleming between 1871-74, the Vicarage designed by Terry & Oakden and constructed in 1886, the Sunday School Hall constructed in 1905, the Karoo Thorn Tree and the associated trees and tennis court, at 255 Nelson Place, Williamstown.
How is it Significant?The Holy Trinity Church complex is of local historic, social, aesthetic and scientific (horticultural) significance to the City of Hobsons Bay.
Why is it Significant?Historically, Williamstown was one of the first Anglican Parishes created in Victoria and the complex illustrates the significant period of civic and community development of Williamstown during the mid to late nineteenth century associated with the prosperity of the port when Nelson Place was the civic and commercial centre of the town. The complex is also important for its strong associations with locally important individuals such as Rev. George Wilkinson, while the Vicarage was for a long period the residence of the noted Australian writer and poet, Ada Cambridge, during the production of many of her important and provocative literary works. The historic development of the complex is also demonstrated by the mature trees, most notably the Karoo Thorn that is thought to have been planted at the time of the construction of the first church and by its great age is evocative of the earliest phase of development. (AHC criteria A4, D2 and H1)
Socially, the complex demonstrates the importance of the church to the Williamstown community over a long period. (AHC criterion G1)
Aesthetically, the complex is significant as an intact example of a nineteenth century ecclesiastical complex, which comprises:
- A near original church designed in an uncommon but simple Gothic Revival form by the prominent architect, Leonard Terry; it appears to be Terry's largest church commission as diocesan architect in this period. It has a fine and original interior with stained glass windows designed by Napier Waller and objects that are associated with Williamstown's maritime past.
- The Vicarage is a relatively successful and near complete design within the limited medieval revival carried out in the late Victorian period and thus gains distinction as an easily identifiable ecclesiastical residence, also part of a medieval inspired church complex which in turn is related to the important Nelson Place commercial streetscape.
- An intact timber Carpenter Gothic Sunday School hall with notable original detail.
- The mature trees, which complement the picturesque Victorian era setting created by the buildings.
(AHC criteria E1 and F1)
Scientifically, the Karoo Thorn is of horticultural significance as one of only three known examples of this species in Victoria. (AHC criterion B2)
Note: Included on the Victorian Heritage Register as VHR H1734.
-
-
Holy Trinity Church of England Complex - Physical Description 1
Church
Not unlike its iron predecessor, in form the Holy Trinity is also very similar to St Mary's Williamstown Catholic church in its form and use of basalt masonry and freestone dressings. The nave rises above the side aisles to lend clerestory lighting in the English Gothic Revival manner. Strangely, further comparative examples of this simple form are few, one being St Kilians, Bendigo (1888) which is timber.
An early photograph shows a simple spade-head picket fence, with a lightly scalloped profile, leading to double gates aligned with the entry. Where an old oil lamp and a tree from the Holy Land once occupied the church yard, there now stands the 1920s electric street lights, commonly seen in Melbourne city.
As diocesan architect, Terry did most of the Anglican work in this period, including additions to St Marks, Fitzroy; the Leeper building, Trinity College, Parkville (1872); St Peters, Mornington (1861); Christ Church, Birregurra; and the notable secular Gothic Norwood homestead, Wareek. Of the churches cited, this is the largest and most sophisticated stylistically. Among the secular buildings, Trinity College and Norwood are outstanding works, being superior architecturally to Holy Trinity.
VicarageMore Tudor than Gothic, the two-storeyed stuccoed walls belie the rustic stone character of the nearby church design and the earlier stream of Gothic Revival houses in Victoria (cf. Norwood). The pointed arches and trussed gables create the medieval reference both in detail and in the asymmetrical massing (limited) of each gabled bay, set against the more stolid hip-roofed main house volume. The open cast iron balcony and verandah are atypical to the genre but presumably it was generated from the contemporary Italianate influences and the available bay view.
Terry and Oakden's recognized Gothic Revival designs in this period include the first RMIT buildings, La Trobe Street (1886); the polychrome ES&A bank, King Street (1884); St Andrew's Presbyterian School, Drummond Street (1884); the notable New Zealand Insurance Co. Buildings, Collins Street (1886); part of Queens College for the Wesleyan church (1888); Holy Trinity church, Clarendon St, East Melbourne (1880) and the parsonage (1868) by Leonard Terry. Few medium scale residential Terry and Oakden Gothic Revival designs such as the vicarage have been identified.
Although Terry's Christ Church Birregurra parsonage resembles that at Holy Trinity, Gothic Revival houses are more prevalent in the work of other architects particularly ecclesiastical designs, such as Crouch and Wilson's St Columb's vicarage, Hawthorn (1897); St Mary's presbytery, Hawthorn (William Ellis, 1883); Alfred Dunn's altered Wesleyan parsonage, Hawthorn (1888); St John's Presbyterian manse, Essendon, c1898 and the Tudoresque 11 Levian Street, Essendon (c1890).
St Mary's Williamstown presbytery, although altered, is also an example of the stuccoed 'Italianised' Gothic Revival houses provided, particularly for the clergy, in the late 19th century. Beyond the early picturesque Gothic and Tudor revivals of the early Victorian and late Georgian periods, these were traditionally medieval in the inspiration but showed the effect of the all pervading Italianate domestic style in the late 19th century.
Sunday School & Kindergarten hallThis building comprises the original gabled weatherboard hall of 1905, with two rooms added at either side of the north end shortly thereafter, and the Kindergarten hall that was added adjacent to the original north wall.
Allom Lovell (1999) describe the building as follows:
The Sunday School Hall is a timber framed building with weatherboard cladding and a corrugated iron gabled hip roof with ridge venting. The building has an entrance porch to the south facade.
Significant or original features identified by Allom Lovell include:
- The centrally located main entrance that contains double doors with diagonal timber lined panels.
- The timber framed porch with a corrugated iron gabled roof and decorative timber finial, which is supported on timber posts with decorative timber eaves brackets and a pointed arched timber frieze. External walls are clad with weatherboard to dado height and lined internally with particle board.
- The east and west elevations of the Sunday School hall that each contain four double hung sash windows, each with a highlight window above. A small timber moulding extends across the facade at window head height.
- The added side rooms that each have corrugated iron gabled roofs with half timbering to the gable end and a smaller double hung sash window with a highlight above. The corrugated iron concave verandah of the room to the west has been enclosed, while the one to the east is intact as built with a single timber post and timber brackets.
- The north wall of the kindergarten hall contains four double-hung sash windows with six pane top sashes. The west wall has a door at the south end and two double hung sashes to the north, while the east wall has double timber entrance doors to the south and two double hung sash windows with six pane top sashes to the north.
TreesThe setting of the complex, particularly when viewed from Nelson Place, is dominated by a mature Moreton Bay Fig and is surrounded by dense shrubbery which is close to the Vicarage. Significant trees include:
- A large Moreton Bay fig (18m high) to one side of the church. It has a classic spreading form and is a landmark in the Western Region for its size.
- A multi-trunked pepper tree (17m ) in front of the Vicarage.
- A Karroo Thorn. This tree is extremely rare in Victoria, being one of only three known examples; the others are at the Royal Botanic Gardens in Melbourne and the White Hills Botanic Gardens in Bendigo. It is listed on the Victorian Heritage Register as a Significant Tree.
Botanica (1997) describes the trees as follows:
Ficus macrophylla (Moreton Bay Fig)
A large, spreading evergreen tree, this species occurs naturally in coastal rainforests of eastern Australia. It grows to about 130 ft (39 m) with a spread nearly as great and a buttressed trunk. It bears large, leathery, dark green leaves with rust-toned undersides, and abundant fruit that turn reddish brown when ripe.
Schinus molle var. 'areira' (Pepper Tree)
This fast-growing tree with graceful, drooping leaves and branchlets develops an attractive, gnarled trunk as it ages to a height of 30-50 ft (9-15 m). The dark green, shiny leaves are 6 in (15 cm) long, composed of 10 to 18 pairs of small pointed leaflets; they are resinous and aromatic when crushed. Pendulous clusters of tiny cream flowers appear from late spring to early summer. Decorative sprays of tiny rose-pink berries follow-these have a peppery taste and have been used like pepper, but are somewhat toxic. In hot dry climates it naturalizes readily and may become a weed.
Acacia karroo (Karroo Thorn)
From South Africa, this species has become naturalized in parts of southern Europe where it was grown for ornament and hedging. If left unpruned it will grow fairly fast into a small or medium-sized tree to 25 ft (8 m), although it can be taller in the wild. It has a stiff, irregular growth habit, and the branches are armed with vicious long spines in V-shaped pairs. It bears small bipinnate leaves and a profusion of deep yellow sweetly scented ball-shaped flowerheads in summer.
Holy Trinity Church of England Complex - Integrity
External Integrity and condition
Integrity - Moderate to High. Condition - Good
Holy Trinity Church of England Complex - Physical Description 2
Context
The complex makes a significant contribution to the historic nineteenth century character historic Nelson Place precinct.
Holy Trinity Church of England Complex - Historical Australian Themes
Forming Associations; Making places for worship
Holy Trinity Church of England Complex - Physical Description 3
Associations
Anglican Church, Leonard Terry, Rev. George Wilkinson, Ada Cambridge, Napier Waller
Heritage Study and Grading
Hobsons Bay - Hobsons Bay Heritage Study
Author: Hobsons Bay City Council
Year: 2006
Grading:
-
-
-
-
-
FORMER MORGUE
 Victorian Heritage Register H1512
Victorian Heritage Register H1512 -
WILLIAMSTOWN PRIMARY SCHOOL
 Victorian Heritage Register H1639
Victorian Heritage Register H1639 -
RESIDENCE
 Victorian Heritage Register H0487
Victorian Heritage Register H0487
-
'Boonderoo', House and Outbuildings
 Greater Bendigo City
Greater Bendigo City -
'Riverslea' house
 Greater Bendigo City
Greater Bendigo City -
1 Adam Street
 Yarra City
Yarra City
-
-












