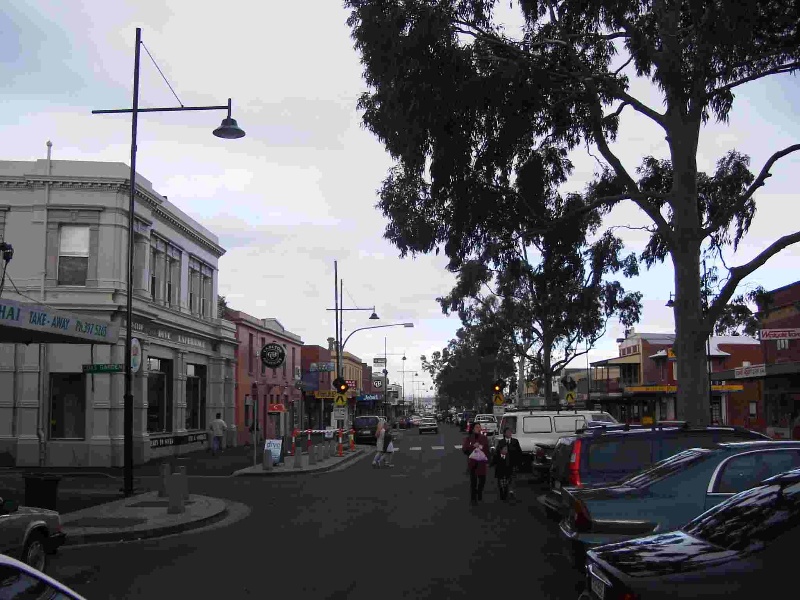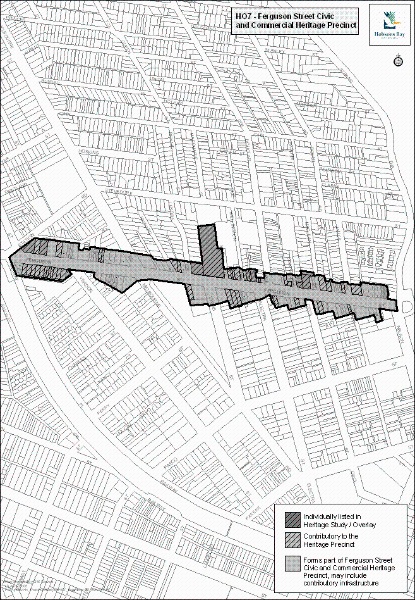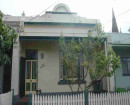Ferguson St & Douglas Pde Com. Prec.
Cox's Garden (part) and Douglas Parade (part) and Ferguson Street (part) and Lyons Street (part) and Melbourne Road (part) and Railway Place (part) and Verdon Street (part) WILLIAMSTOWN, HOBSONS BAY CITY
-
Add to tour
You must log in to do that.
-
Share
-
Shortlist place
You must log in to do that.
- Download report



Statement of Significance
The Ferguson Street Civic and Commercial Heritage Precinct, which comprises all land in HO7 and generally includes properties with frontage or side boundary to Ferguson Street, Williamstown.
How is it Significant?
The Ferguson Street Civic and Commercial Heritage Precinct is of local historic, social and aesthetic significance to the City of Hobsons Bay.
Why is it Significant?Historically, Ferguson Street formed the northern boundary of Williamstown as originally surveyed by Hoddle in 1837 and is significant for its ability to illustrate key phases in its development as a city from the mid-nineteenth to the mid-twentieth century. This is demonstrated by:
- The presence of some of the earliest surviving commercial buildings such as the Rose of Australia Hotel (c1860), which is related to the early development of Williamstown when it was the main port of Melbourne.
- The historical associations of individual buildings such as Punshon's Federal Stores and the former "Bracklyn" with prominent citizens in nineteenth century Williamstown.
- The houses interspersed with commercial buildings from the late nineteenth to mid-twentieth century, which illustrate the transition of Ferguson Street from a residential area to the principal commercial centre of Williamstown, replacing Nelson Place whose fortunes declined along with those of the port during the same period.
- The confirmation of Ferguson Street as the civic and commercial heart of the city by the construction of the City of Williamstown Municipal Offices and Town Hall complex between 1919 and 1927, which was the first purpose-built complex constructed by this municipality.
- The small commercial centre at the western end of the street, which demonstrates how self-contained centres were developed in proximity to railway stations in the era before car based transport.
Aesthetically, Ferguson Street contains many individually significant buildings as well as groups of buildings, which date from the key periods of development during the late nineteenth and early to mid twentieth century. These include:
- Individually significant and landmark commercial buildings such as the former Melbourne Savings Bank, the Rose of Australia Hotel and the City of Williamstown Town Hall and Municipal offices.
- The Victorian, Edwardian and inter-war shops, which are related in terms of their siting, scale and form and provide a sense of cohesion and unity to the street. Some retain original or early detailing such as shop fronts and awnings.
- The cohesive group of predominantly Victorian era residences to the west of Verdon Street.
On this basis, the following properties and other elements contribute to the significance of the precinct:
- Ferguson Street (odd) 21, 43-45, 49-51, 55-59, 75, 77, 91-95, 107, 145, 147-171 and 185.
- Ferguson Street (even) 20-22, 28, 36-44, 50-58, 62, 66, 78-112, 118-120, 144-146, 176, 182, 184, 190 and 194
Please note that some heritage places within this precinct may also have an individual citation in this Study. There is a separate citation 'Ferguson Street Maritime Residential' for the houses at 1, 2 and 4 Ferguson Street and the Verdon Street Heritage Precinct for the properties at Nos 154-160 Ferguson Street Williamstown.
-
-
Ferguson St & Douglas Pde Com. Prec. - Physical Description 1
This precinct generally comprises the part of Ferguson Street in Williamstown, which was named for the chief harbour master during the mid-nineteenth century, Captain Charles Ferguson. The historical development of the precinct since the mid-nineteenth has created a distinct civic and commercial-precinct:
- The Maritime Residential group at the eastern end (No 2 and 4 Ferguson Street), which is cited elsewhere in this Study.
- The Civic and Commercial group, generally between Nelson Place/The Strand and Melbourne Rd.
- The Commercial and Residential group at the western end near North Williamstown Station.
The street construction varies throughout. The eastern end of the street has central car parking interspersed with semi-mature eucalypt trees, and was reconstructed in 2002 in asphalt with concrete gutters. The central section retains its interwar or postwar concrete road and footpath while the western section was reconstructed in 2008 in asphalt with concrete gutters. Eucalypts line the central median; in the eastern end they are interspersed with parking. Paperbarks are in the nature strip to the west of the Town Hall.
Civic and CommercialThe built fabric of the shops and other commercial premises within the Civic and Commercial sub-precinct comprises a mixture of styles from the nineteenth and twentieth century, many of which are related in terms of their siting, scale and materials. The architectural character of the street is predominantly derived from the first floor facades as most of the original ground floor shopfronts have been substantially altered (although as described below some notable examples from the Interwar period do survive) and most of the original verandahs removed.
Postwar development that is unrelated in terms of its massing, fenestration and siting to the surviving contributory buildings (generally prior to World War 2) disrupts the historic expression of Ferguson Street as a whole, however, there are buildings of individual merit as well as groups of buildings that are related in terms of their scale, fenestration and detailing.
The significant Victorian era buildings include:
- Rose of Australia Hotel (50-54) This is a parapeted, stuccoed brick and stone two-storey hotel with an iron-clad hipped roof. It is a near original, simply designed hotel which is perhaps the earliest surviving commercial building in Williamstown's current commercial centre.
- Former Melbourne Savings Bank (56-58) This is a two-storey stuccoed brick and parapeted bank building in the Italian Renaissance revival style. Designed by architects, Wight and Lucas, it was built in 1887 and occupies a prominent corner site.
Other contributory Victorian shops at Nos. 19, 42-44, 75 and 77 are generally two storey (originally with residence above), stuccoed and parapeted in the Italian Renaissance revival style that is typical of boom period architecture. No 75 has a reconstructed street verandah. An unusual and somewhat isolated building with an unusual castellated parapet (similar to the Tudor House in Pasco Street) is at No. 107.
Contributory Federation and Edwardian era buildings include the Hobsons Bay Hotel, the two storey red brick shops and upper level residences at Nos. 43-45 and 55-59, and the single storey red brick shop and residence at Nos. 92-96, with early shopfront and tiles. Related interwar development includes:
- The two storey attached rows of shops and residences at Nos. 20-22 and 36-40, which include original shopfronts.
- The two storey stuccoed and parapeted Moderne style former W. Angus shop & residence with a valuable original shopfront at No. 102, which forms part of a group in this area along with Nos. 91, 98 and 100.
The western end of the Civic and Commercial sub-precinct is defined by the former City of Williamstown Town Hall and Offices, which is a two storey building designed in an austere Edwardian Baroque style setback behind a landscaped forecourt. An E-shape plan supports a symmetrical front elevation of five bays alternating between smooth rusticated stucco and red bricks, with stucco dressings to the openings. Behind the administration and entrance wing is the temple-shaped, gabled town hall with its stuccoed pediment and red brick walls.
Commercial and ResidentialThe western end of the Commercial and Residential sub-precinct is defined by the landmark Victorian Boom style Bristol Hotel on the north side at the corner of Station Street, and the similarly scaled and sited two storey Interwar shops "Owen Building" on the south side of the corner of Railway Place. Completing this small commercial precinct are the two Interwar shops adjacent to the Bristol Hotel, which are notable for their relatively intact facades including shopfronts and an early cantilevered verandah.
The balance of the precinct is residential with the south side of the street between "Owens Buildings" and Verdon Street predominantly comprising Victorian era cottages and villas. Thereis an intact Victorian brick and timber single storey shop and residence at No 163 'Braemar" at No 182 is a notable example of a larger asymmetrical Edwardian villa (q.v.).Ferguson St & Douglas Pde Com. Prec. - Integrity
Integrity
Civic and Commercial - Moderate to Low.
Commercial and Residential - Moderate to High.
Ferguson St & Douglas Pde Com. Prec. - Usage/Former Usage
Context
Together with Douglas Parade, the eastern end of Ferguson Street is now the primary commercial centre in Williamstown. It is the interface between the Government Survey precinct to the south and the Private Survey precinct to the north.
Ferguson St & Douglas Pde Com. Prec. - Historical Australian Themes
Principal Australian Historical Theme(s)
Building Settlements, Towns and Cities & Governing, Development of shops to serve the community, Development of Local Government
Ferguson St & Douglas Pde Com. Prec. - Physical Description 2
Associations
City of Williamstown. Refer to individual citations.
Heritage Study and Grading
Hobsons Bay - Hobsons Bay Heritage Study
Author: Hobsons Bay City Council
Year: 2006
Grading: Local
-
-
-
-
-
WILLIAMSTOWN PRIMARY SCHOOL
 Victorian Heritage Register H1639
Victorian Heritage Register H1639 -
RESIDENCE
 Victorian Heritage Register H0487
Victorian Heritage Register H0487 -
ST HELLIERS
 Victorian Heritage Register H0560
Victorian Heritage Register H0560
-
DIGHTS MILL SITE
 Victorian Heritage Register H1522
Victorian Heritage Register H1522 -
DUNROE
 Southern Grampians Shire
Southern Grampians Shire -
EMU BOTTOM
 Victorian Heritage Register H0274
Victorian Heritage Register H0274
-
-












