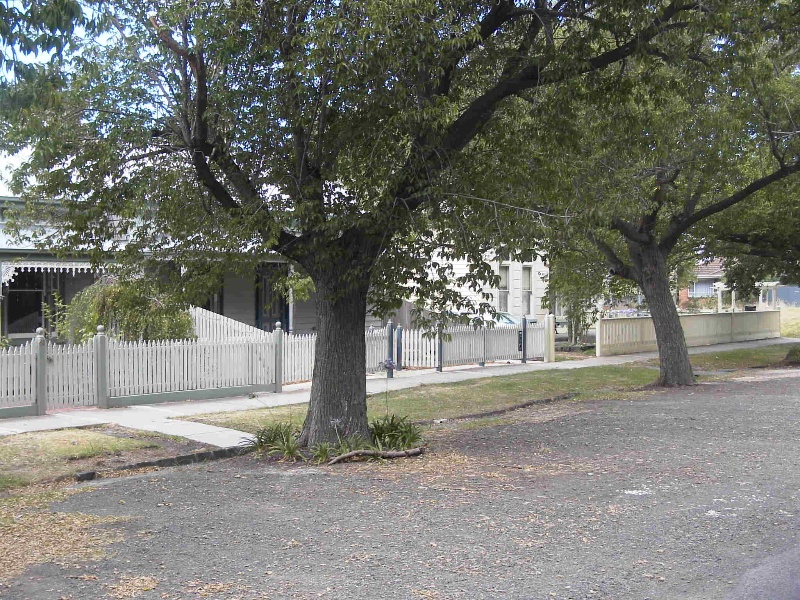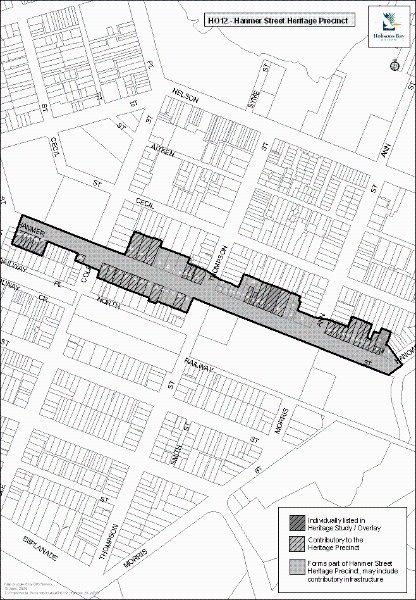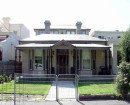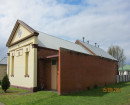Hanmer Street Heritage Precinct
Hanmer Street (part) and Kanowna Street (part) and Thompson Street (part) WILLIAMSTOWN, HOBSONS BAY CITY
-
Add to tour
You must log in to do that.
-
Share
-
Shortlist place
You must log in to do that.
- Download report



Statement of Significance
The Hanmer Street Heritage Precinct, which comprises all land in HO12 and generally includes properties with a frontage or side boundary to Hanmer Street, Williamstown.
How is it Significant?
The Hanmer Street Heritage Precinct is of local historic and aesthetic significance to the City of Hobsons Bay.
Why is it Significant?Historically, Hanmer Street is an integral part of the Government Survey precinct and contributes to an understanding of an important period in the development of Williamstown during the nineteenth century. It also of interest for the associations with the Melbourne-Williamstown railway including the Williamstown Railway Station and the former Terminus Hotel. (AHC criteria A4 and D2)
Aesthetically, Hanmer Street contains groups of cohesive late nineteenth and early twentieth century development, which makes an important contribution to the historic character of the Government Survey precinct. Hanmer Street exhibits characteristics that are typical of the broader precinct as well as elements that are unique. The typical characteristics include:
- Unusual or rare building styles and types such as the basalt houses and the timber duplex houses with no dividing wall that are characteristic of this part of Williamstown but less common elsewhere in the metropolitan area.
- The unifying effect throughout the precinct of groups of predominantly Victorian and Edwardian era houses with common or similar characteristics of design, siting and scale that creates cohesive and homogeneous streetscapes. Many are externally intact and others, although altered, still retain their distinctive form and siting and hence contribute to the precinct.
- The sections of the roadway in its basic early layout and the mature exotic street planting that combines with exotic planting in private gardens to reinforce and enhance the period expression of the precinct.
The distinctive elements of Hanmer Street are:
- The contrast of the single storey residential buildings with the larger commercial and civic buildings that include:
- The traditionally styled (two-storey, stuccoed and parapeted) early commercial buildings located on corner or mid block sites and constructed to the building line.
- The adjacent Williamstown Railway Station precinct.
On this basis, the following properties contribute to the significance of the precinct:
- Hanmer Street (odd) 67, 77, 81-93, 97 and 119-129 and the land adjacent Williamstown Railway Station.
- Hanmer Street (even) 6-14, 18, 20, 22, 26, 38, 40, 42, 46, 64-68, 84, 86 and 90 (inclusive).
Please note that some heritage places within this precinct may also have an individual citation in this Study.
-
-
Hanmer Street Heritage Precinct - Physical Description 1
The Hanmer Street Heritage Precinct, comprising all land in HO12 and generally includes properties with a frontage or side boundary to Hanmer Street, Williamstown.
This is a well established residential street with groups of dwellings that encompass a range of architectural styles from the mid-nineteenth to early twentieth century, but share common characteristics including:
- simple single or double fronted forms of single storey scale
- detached siting parallel to the frontage with similar front and side setbacks
- horizontal weatherboard wall cladding
- pitched hip and gable roof forms
- verandahed forms
- punched fenestration occupying less than 50% of the wall surface
Few front fences are original, but most are low and many are in a related reproduction period style such as timber pickets. Mature street trees - mainly elms - line each side of the block between Cole and Thompson Streets and give a feeling of cohesion, which reduces the visual impact of some disparate elements such as several post-war brick houses and occasional high fences which shut out the street.
Notable buildings include:
The near original two storey dwelling at No. 6 which was constructed pre-1858. The early date of this house is demonstrated by its uncommon coursed basalt masonary construction and early form with iron clad M-hip roof house and symmetrically arranged fenestration, as well the siting on the building line, in contrast to its Italianate styled single storey neighbours to the north and elsewhere in the street.- The two storey former Terminus Hotel. Designed by the noted hotel architects, Sydney, Smith & Ogg, this parapeted brick and stucco hotel is a near original example of a hotel design type, which has specific elements such as the corner oriel device with a shallow cupola atop, which is distinctive of hotels designed by this firm during the Edwardian era.
- The near original single storey dwelling at No. 46 which was constructed c.1852-58. The early date of this house is demonstrated by its simple hipped roof form and siting on the building line.
- The Williamstown Railway Station complex. This includes the traverse gable timber flush boarded station with an attached hipped roof canopy set in timber columns as well as the timber and cast iron Ann Street pedestrian footbridge.
The early street layout shown on the MMBW Plans has been largely retained although concrete kerbs and crossovers have been constructed in several places The site of the former Presbyterian manse still retains its original (and unusual for Williamstown) cast-iron palisade fence and injects a feeling of spaciousness into the streetscape as a large garden allotment.
The blocks between Thompson and Kanowna Streets do not have the sense of enclosure that the block between Cole and Thompson has because of the absence of continuous residential development along the southern side and visually intrusive elements including:
- The multi-storey Ministry of Housing flats.
- The housing development that covers a former reserve and cuts off the view of the Williamstown Railway Station from Hammer Street, particularly from the nearby and architecturally prominent former Terminus Hotel.
Hanmer Street Heritage Precinct - Integrity
Integrity
Moderate.
Hanmer Street Heritage Precinct - Usage/Former Usage
Context
An integral part of the Government Survey precinct, with nineteenth and early twentieth century character that is typical of the broader precinct as well as distinctive elements such as the Williamstown Station precinct.
Hanmer Street Heritage Precinct - Historical Australian Themes
Principal Australian Historical Theme(s)
Making Suburbs
Hanmer Street Heritage Precinct - Physical Description 2
Associations
Various - refer individual citations
Heritage Study and Grading
Hobsons Bay - Hobsons Bay Heritage Study
Author: Hobsons Bay City Council
Year: 2006
Grading:
-
-
-
-
-
FORMER MORGUE
 Victorian Heritage Register H1512
Victorian Heritage Register H1512 -
WILLIAMSTOWN PRIMARY SCHOOL
 Victorian Heritage Register H1639
Victorian Heritage Register H1639 -
ST HELLIERS
 Victorian Heritage Register H0560
Victorian Heritage Register H0560
-
..esterville
 Yarra City
Yarra City -
1 Alfred Crescent
 Yarra City
Yarra City -
1 Barkly Street
 Yarra City
Yarra City
-
-












