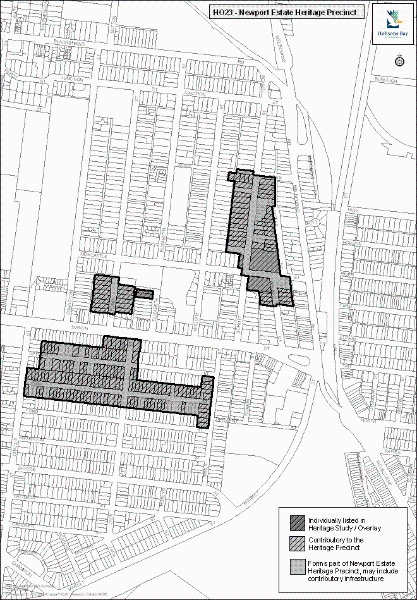Newport Estate Residential Precinct
Agg Street, Elizabeth Street (part), Mason Street (part), Mirls Street (part), Newcastle Street (part), Oxford Street (part), Ross Street (part), Schutt Street (part), Speight Street (part), Steele Street (part) , Walker Street (part) NEWPORT, Hobsons Bay
-
Add to tour
You must log in to do that.
-
Share
-
Shortlist place
You must log in to do that.
- Download report


Statement of Significance
The Newport Estate Residential Precinct, which comprises all land in HO23 and includes properties in Agg Street and parts of Elizabeth, Mason, Mirls, Newcastle, Oxford, Ross, Schutt, Speight, Steele and Walker Streets in Newport.
How is it Significant?
The Newport Estate Residential Precinct is of local historic and aesthetic significance to the City of Hobsons Bay.
Why is it Significant?Historically, it is significant for its strong associations with the rapid residential growth, which occurred in the Newport area during the Edwardian-era and post World War One period. The layering of the area's history is illustrated by very early houses such as 85 Mason Street and 41 Speight Street, the line of the 1860s farmlet allotments preserved as roadways, the more numerous house allotments of the 1880s boom period and some houses from that period and evidence (by the existence of later development) of the effects of the 1890s Great Depression where many of the speculative Victorian-era residential estates were left vacant for a generation. It also has associations with locally important individuals such as D McPherson and William Hall and the surveying firm of Bruford and Braim. (AHC criterion A4)
Aesthetically, it is significant for the groups of relatively intact examples of representative housing, from the Victorian, Federation and Interwar periods. They are notable for their consistent character, which is derived from the predominantly weatherboard single storey detached houses often with a front verandah or porch, a garden or front setback, some side setback, hip or gable roof forms clad in Marseilles pattern terra-cotta tiled or corrugated iron and low timber framed front fences. (AHC criterion E1)
On this basis, the following properties and other elements contribute to the significance of this precinct:
-Agg Street (odd) 9, 17, 19, 23-27, 35-47, 51, 53, 57-63, 67-71, 75-81, 85 and 91 (even) 2-14,18-26, 30, 34-50, 54-90.
-Elizabeth Street (odd) 15 and 17.
-Mason Street (odd) 81-93.
-Mirls Street (odd) 21-37.
-Newcastle Street 9, 20 and 24.
-Oxford Street (odd) 1-15 (even) 4-14.
-Ross Street (odd) 5-13.
-Schutt Street (odd) 31-33, 41-45, 49-53 and 57 (even) 30, 32, 36, 40, 50-56.
-Speight Street (odd) 35-53, 59, 61, 65-69, 73, 75 (does not include 75a Speight Street) and 79 (even) 36-50, 54, 56, 60, 66, 68 and 76, 82.
-Steele Street (odd) 1-9 and 13-23.
-Walker Street (odd) 19-23 (even) 24-30.
Please note that some heritage places within this precinct may also have an individual citation in this Study.
-
-
Newport Estate Residential Precinct - Physical Description 1
This precinct comprises selected parts of the Newport Estate as it was originally laid out in 1885 and includes the following properties:
- Agg Street (all).
- Elizabeth Street 15 and 17.
- Mason Street 81-93.
- Mirls Street 21-37.
- Newcastle Street 1-9, 20 - 24.
- Oxford Street 2-14, 1-15.
- Ross Street 5-13.
- Schutt Street 30-56, 29-57.
- Speight Street 35-75, 36-82.
- Steele Street 5-29.
- Walker Street 19-23 and 24-32.
Located north and south of the main thoroughfare of Mason Street and west of Melbourne Road, the precinct is defined by the remaining houses from distinct periods in the residential growth of this part of the municipality during the Victorian and Edwardian to inter-war eras. The area to the north of Mason Street adjoins the former Newport quarry, now Newport Lakes.
This precinct contains some early Victorian-era houses (e.g. 85 Mason Street and 41 Speight Street), many Edwardian-era (generally Federation Bungalow style) and 1920s (generally Californian Bungalow style) houses, with some late Victorian-era houses (generally simple Italianate style). Most are weatherboard single storey detached houses set on regular sized blocks. Typically, the houses have a garden front setback, some side setback, pitched roof forms (hipped or gabled), Marseilles pattern terra-cotta tiled or corrugated iron clad roofs, and originally timber framed front fences to a maximum height of nominally 1.2m. Garages or provision for cars were not obvious in the early development of this precinct.Newport Estate Residential Precinct - Historical Australian Themes
Principal Australian Historical Theme(s)
Making suburbs
Newport Estate Residential Precinct - Physical Description 2
Associations
AT Clark & Co., Refer to individual citations.
Heritage Study and Grading
Hobsons Bay - Hobsons Bay Heritage Study
Author: Hobsons Bay City Council
Year: 2006
Grading:
-
-
-
-
-
FORMER NEWPORT RAILWAY WORKSHOPS
 Victorian Heritage Register H1000
Victorian Heritage Register H1000 -
Quarryman's House and Trees
 Hobsons Bay City
Hobsons Bay City -
Newport Railway Workshops (Former)
 Hobsons Bay City H1000
Hobsons Bay City H1000
-
'Altona' Homestead (Formerly 'Laverton' Homestead) and Logan Reserve
 Hobsons Bay City
Hobsons Bay City
-
-












