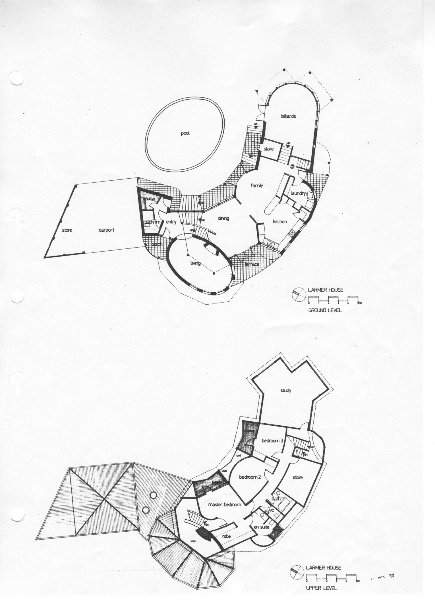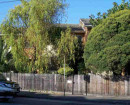ROSS AND MONICA LARMER HOUSE
42 Berrima Road DONVALE, Manningham City
-
Add to tour
You must log in to do that.
-
Share
-
Shortlist place
You must log in to do that.
- Download report




Statement of Significance
Of regional significance as an important work by Burgess, characteristic of his virtually unique, organic approach to design. A contribution to the development of a uniquely regional architecture for Victoria.
-
-
ROSS AND MONICA LARMER HOUSE - Historical Australian Themes
Local Themes
8.02 - Architects
ROSS AND MONICA LARMER HOUSE - Physical Description 1
A two-storey timber house, set well back on a native bushland site, overlooking Mullum Mullum
Creek. A characteristically organic plan entirely shunning geometry, with rooms of extraordinary
shapes, including many curved walls. The overall shape is a curve, embracing the north sun,
culminating in the Y-shaped study over the D-shaped billiards room: an extraordinary invention.
Construction is otherwise conventional, with hip corrugated steel roofs, over cedar weatherboards,
and the use of large circular windows. The bushland garden is fastidiously cared for.
It is comparable with other Burgess houses such as 58 Berrima Road (194.30), the Morrie Shaw
house at Cottlesbridge and 37-39 & 41-43 Curry Road, by Robinson Chen (195.16 & 195.17) and
also earlier houses by Kevin Borland.
ROSS AND MONICA LARMER HOUSE - Physical Conditions
Condition Excellent
ROSS AND MONICA LARMER HOUSE - Integrity
Integrity Intact
Heritage Study and Grading
Manningham - Manningham Heritage Study Review
Author: Context Pty Ltd
Year: 2006
Grading:
-
-
-
-
-
MCINTYRES ROAD MINE SITE
 Victorian Heritage Inventory
Victorian Heritage Inventory -
IRELAND HOUSE
 Manningham City
Manningham City -
ROBERT AND ELIZABETH LEY HOUSE
 Manningham City
Manningham City
-
-








