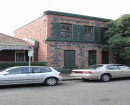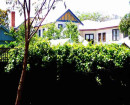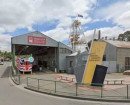HOLDSWORTH BUILDINGS
380 LYGON STREET CARLTON, MELBOURNE CITY
-
Add to tour
You must log in to do that.
-
Share
-
Shortlist place
You must log in to do that.
- Download report
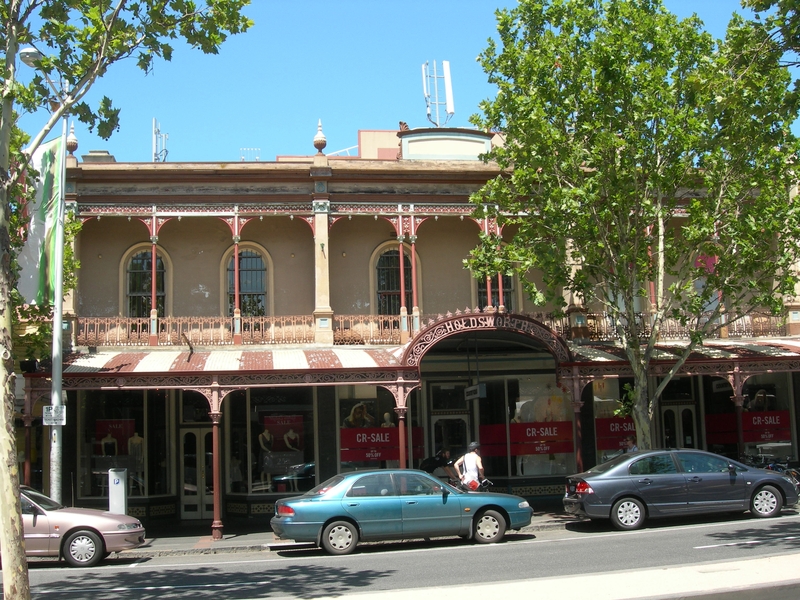

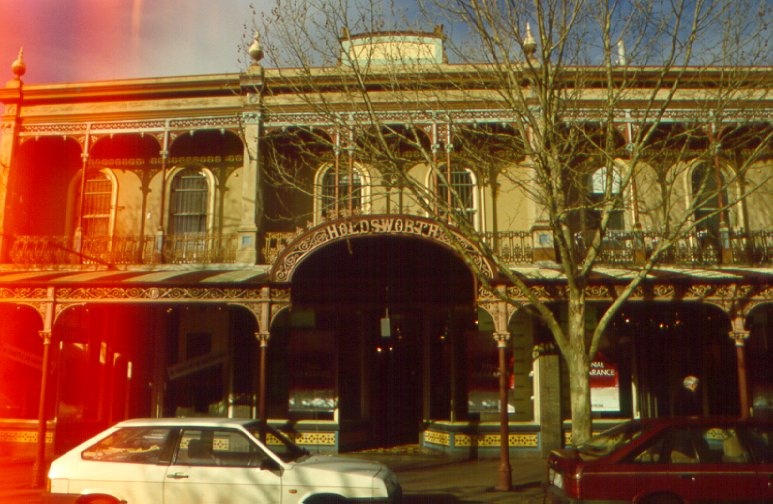

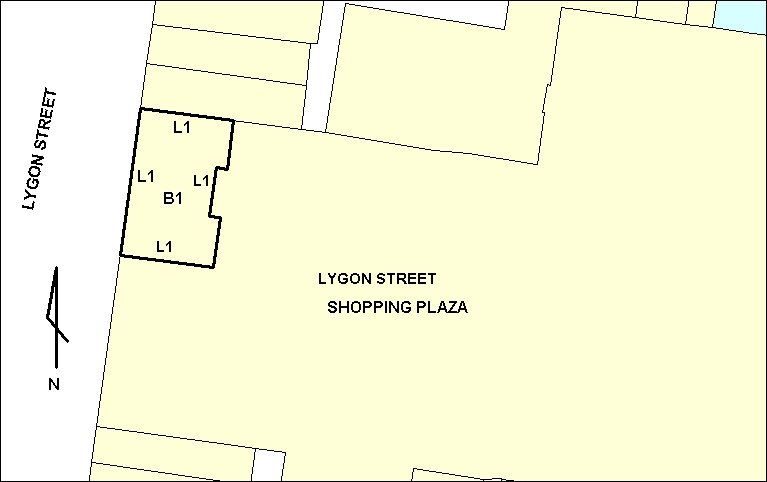
Statement of Significance
The Holdsworth Building is a row of three shops with residences erected in 1871 by John Daley, a local undertaker. The buildings were designed by architect George R Johnson. In c.1908 Daley sold the buildings to another undertaker, Josiah Holdsworth, whose family ran a prominent undertaking business from the centre shop until 1972 and after whom the buildings are named.
The role of nineteenth century undertakers differed significantly compared to modern companies. Storage of bodies was not normal because bodies were usually kept at home before being collected by undertakers and taken directly to the cemetery. Holdsworth's presided at the funeral of the notorious criminal Squizzy Taylor in 1927, a funeral for which the bill has remained unpaid. The busiest period for the Holdsworth's was during the 1919 influenza epidemic, when up to five funerals a day were carried out by the company.
The buildings are constructed from brick, which is stuccoed on the main facade but face brick at the rear. Each of the three buildings comprises a basement, ground floor retail space and upper floor offices. The full length verandah rests on cast iron columns decorated with Corinthian capitals. The bowed canopy in front of the central shop incorporates the wording Holdsworth Undertakers.
Each shop is accessed from the street via splayed entrances. Each shop has stairs which lead down to the basements, each lined with basalt and brick. The interiors of the ground floor retail spaces, which are open plan, have been totally modernised. The upper storey of each shop is only accessible via a modern stair at the rear, within the shopping plaza. Most of the fixtures and fittings in these spaces have been modernised, although a pressed metal cornice survives in one room. In the roof of the centre building is a lantern light and a pressed metal ceiling. The lantern light was possibly introduced by Holdsworth when he took over the building.
The facade of the upper storey is slightly recessed behind the shop fronts, forming small balcony areas between the projecting party walls of each shop. The balconies have a balustrade of decorative cast iron panels, with cast iron columns and a decorative frieze. The centre bay is distinguished by coupled columns, in contrast to single columns on the flanking balconies.
The buildings now stand on a much reduced footprint, the result of the shopping plaza development in 1984 which removed the rear wings to make way for a retail development.
How is it significant?
The Holdsworth Building is of architectural and historical significance to the State of Victoria.
Why is it significant?
The Holdsworth Building is architecturally significant as an example of a mid-Victorian retail and residential development. The first storey balconies are particularly unusual, notably for the elaborate balustrade of decorative cast iron panels, and the cast iron columns and decorative frieze which are more normally associated with purely residential styles. The verandah, with its distinctive central bowed canopy, is a rare survivor of a type that was once very common in Melbourne.
The Holdsworth Building is historically significant for its long association with the undertaking and funeral trade. The association of the central shop with undertakers, through two firms, extended from the time of its construction in 1870 until the early 1970s. The building, being slightly grand, is representative of nineteenth century funeral parlours which operated primarily as offices. The location of these buildings close to Melbourne General Cemetery demonstrates the close physical relationship between funeral parlours and cemeteries in the nineteenth century.
-
-
HOLDSWORTH BUILDINGS - History
Contextual History: - other Victorian undertakers
King?s Funeral Parlour, 174 Lennox Street, Richmond (1902) file no. 606866
WG Raven Funeral Parlour, 227 Smith Street Fitzroy, file no. 608365
Thomas McMahen took over the business of W G Raven undertakers in 1892. Raven's was one of the oldest firms, established in 1852. Previously Raven had been a cabinet maker, and had worked on a number of public buildings including the canopy of the Legislative Council Chamber. As an undertaker his most notable client was John Pascoe Fawkner. When McMahen took over in 1892 he introduced an embalming service. He held two diplomas in embalming, one from Professor Rivers of the Australian School of Embalming, the first person to advertise as an embalmer in Victoria (Cyclopedia of Victoria Vol III pp 168-9),
The Cyclopedia of Victoria (Vol III p 170) listed Alfred Allison as a furnishing undertaker and embalmer with a head office at 221 Victoria Street, West Melbourne. The Allsion's had several branches of business in the inner northern suburbs. The business was founded by Henry Allsion, succeeded on his death in 1884 by his son Alfred. Alfred died in 1889 leaving the business to his son -in-law Walter Downing. When Downing died in 1900 the company continued trading as Allsion's under the ownership of Downing's widow.
Rayboulds was another early undertaking business, established in 1852 by James Francis Raybould. Raybould conducted thew first burial at St Kilda Cemetry and the first at Springvale Cemetery. He was a promoter of the first railway funeral train to the necropolis (Cyclopedia of Victoria Vol III pp 169-170).
History of Place:
Architect George R Johnson tendered in the Argus on 5 May 1871 for the construction of three shops and residences in Lygon Street for owner John Daley. He tendered for the finishing of the buildings in the Argus on 12 October 1871 (Lewis Architectural Index). Daley was an undertaker. It is claimed that when his business was based on the corner of Victoria and Spring Streets he conducted business solely for Catholic clients. His business declined in the early 1930s when he continued to rely on horse transport rather than invest in motor cars (An Historical Survey, Undertakers and Cemeteries in the Carlton Area, Richard Thorp, BArch Thesis, September 1967 p 37).
The buildings were sold to another undertaker, Josiah Holdsworth in 1908. Josiah Holdsworth R.N. arrived in Australia in c1874. He married the daughter of Edward W Allison, an undertaker, who later sold part of his business to Holdsworth. The name was changed to Josiah Holdsworth Furnishing Undertaker. In 1889 Holdsworth?s was based at 366 Lygon Street. After Josiah the firm passed successively to his son Arthur then his grandson Norman. Emblazoned in cast iron on the centre canopy of the verandah are the words 'Holdsworth Undertakers'. There was never more than five undertakers in Carlton (An Historical Survey, Undertakers and Cemeteries in the Carlton Area, Richard Thorp, BArch Thesis, September 1967)
Until the 1920s most funeral corteges left the home of the deceased after a short service. "At no time was any building specifically constructed for an undertaker." Op Cit Thorp p 21) The busiest time for undertakers was during the influenza epidemic of 1919 when Holdsworth's were conducting up to five funerals per day (Op Cit Thorp p 40). When Squizzy Taylor's funeral was conducted by Holdsworths in 1927, it was an extremely lavish affair with a gold ornamented coffin, white horses, drays full of flowers, a vast procession and police in attendance. Taylor was buried in Brighton, and the funeral bill remained unpaid (Op Cit Thorp p 42).
Holdsworth?s relied on refrigeration of bodies rather than embalming, unless the body was to go overseas, as was common for Italians and Greeks. A temperature in the low 40Fs was required. There is no visible evidence of refrigeration surviving in the Holdsworth Buildings.HOLDSWORTH BUILDINGS - Permit Exemptions
General Exemptions:General exemptions apply to all places and objects included in the Victorian Heritage Register (VHR). General exemptions have been designed to allow everyday activities, maintenance and changes to your property, which don’t harm its cultural heritage significance, to proceed without the need to obtain approvals under the Heritage Act 2017.Places of worship: In some circumstances, you can alter a place of worship to accommodate religious practices without a permit, but you must notify the Executive Director of Heritage Victoria before you start the works or activities at least 20 business days before the works or activities are to commence.Subdivision/consolidation: Permit exemptions exist for some subdivisions and consolidations. If the subdivision or consolidation is in accordance with a planning permit granted under Part 4 of the Planning and Environment Act 1987 and the application for the planning permit was referred to the Executive Director of Heritage Victoria as a determining referral authority, a permit is not required.Specific exemptions may also apply to your registered place or object. If applicable, these are listed below. Specific exemptions are tailored to the conservation and management needs of an individual registered place or object and set out works and activities that are exempt from the requirements of a permit. Specific exemptions prevail if they conflict with general exemptions. Find out more about heritage permit exemptions here.Specific Exemptions:
Exterior:
* Minor repairs and maintenance which replace like with like.
* Removal of any extraneous items such as air conditioners, pipe work, ducting, wiring, antennae, aerials etc, and making good.
* Installation or repair of damp-proofing by either injection method where the wall is externally plastered or grouted pocket method where there is face brickwork
Interior:
* All internal fitout works other than structural works or works which impact on the shopfront, or the pressed metal ceiling and lantern light at first floor level in the central shop, are permit exempt.
* Minor repairs and maintenance that replace like with like.
* Painting of previously painted walls and ceilings provided that preparation or painting does not remove evidence of the original paint or other decorative scheme.
* Removal of paint from originally unpainted or oiled joinery, doors, architraves, skirtings and decorative strapping.
* Installation, removal or replacement of carpets and/or flexible floor coverings.
* Installation, removal or replacement of curtain track, rods, blinds and other window dressings.
* Installation, removal or replacement of hooks, nails and other devices for the hanging of mirrors, paintings and other wall mounted artworks.
* Refurbishment of existing bathrooms, toilets including removal, installation or replacement of sanitary fixtures and associated piping, mirrors, wall and floor coverings.
* Installation, removal or replacement of existing kitchen benches and fixtures including sinks, stoves, ovens, refrigerators, dishwashers etc and associated plumbing and wiring.
* Installation, removal or replacement of electrical wiring and lighting provided that all new wiring is fully concealed and any original light switches, pull cords, push buttons or power outlets are retained in-situ. Note: if wiring original to the place was carried in timber conduits then the conduits should remain in-situ.
* Installation, removal or replacement of bulk insulation in the roof space.
* Installation, removal or replacement of smoke detectors.HOLDSWORTH BUILDINGS - Permit Exemption Policy
The purpose of the permit exemptions is to allow works that do not impact on the significance of the place to take place without the need for a permit. The primary significance of the building lies in the facade (including the form of the ground floor shop fronts), the verandah and the lantern light and pressed metal in the central building. The open plan nature of the ground floors probably dates back to construction and reflects their function as retail space. Ideally this layout should not be altered structurally although internal fitouts will be required, reflecting retail requirements. Internal alterations to other floors are less critical.
-
-
-
-
-
ROSAVILLE
 Victorian Heritage Register H0408
Victorian Heritage Register H0408 -
MEDLEY HALL
 Victorian Heritage Register H0409
Victorian Heritage Register H0409 -
DRUMMOND TERRACE
 Victorian Heritage Register H0872
Victorian Heritage Register H0872
-
'Boonderoo', House and Outbuildings
 Greater Bendigo City
Greater Bendigo City -
'Riverslea' house
 Greater Bendigo City
Greater Bendigo City -
1 Adam Street
 Yarra City
Yarra City
-
-







