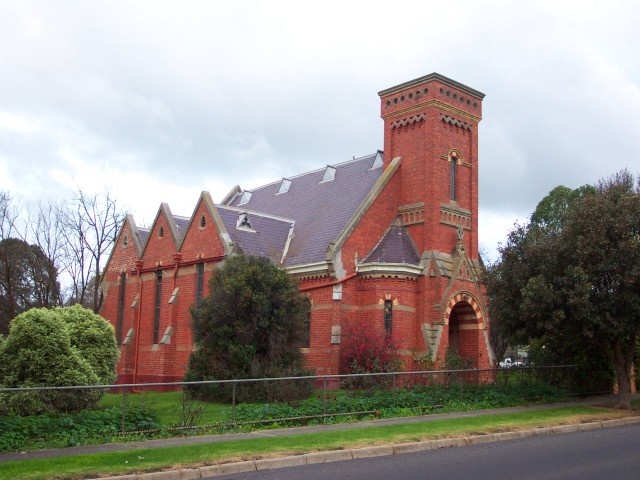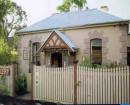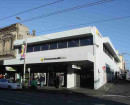ST ANDREW'S UNITING CHURCH
Winter Street COLERAINE, Southern Grampians Shire
-
Add to tour
You must log in to do that.
-
Share
-
Shortlist place
You must log in to do that.
- Download report



Statement of Significance
What is significant?
The present Uniting Church is the second former St Andrew's Presbyterian Church on the site. It is located at the south-west corner of Winter and Church Streets and faces Winter Street. With the Anglican and Catholic Churches, it is several blocks south of the main street of Coleraine and positioned on rising land overlooking the town. The first church was built in 1865 and the present church was built in 1892. The architect was C D Figgis of Ballarat who was working on nearby Wando Dale Homestead at the time, the owner of which, William Moodie was a leading member of the congregation.
St Andrew's Uniting (former Presbyterian) Church is of architectural, historical and social significance to the township of Coleraine and the Southern Grampians Shire.
Why is it significant?
St Andrew's Uniting (former Presbyterian) Church is of social significance to the township of Coleraine as the focus for the strong Presbyterian population who settled the area in the mid to late nineteenth century. Historically, it is significant for demonstrating the strong Presbyterian faith in the Shire. Architecturally, it demonstrates a style of building which is typical of Presbyterian churches in the late nineteeth and early twentieth centuries.
-
-
ST ANDREW'S UNITING CHURCH - Physical Conditions
The church is in excellent condition internally and externally although iron bolts and bars have been introduced to control previous structural movement.
ST ANDREW'S UNITING CHURCH - Physical Description 1
The church is designed in a free Romanesque revival style, with some Gothic details, which uses predominantly red bricks with cream brick and unpainted cement render in contrasting details. The cream bricks include some formed to create 'dog's tooth' and other shapes. The red and cream brick voussoirs are coloured with an ochre wash and they are tuck pointed. The render simulates stonework on the buttresses, cornices and copings.
The deliberately complicated massing of the building includes the nave, a square tower incorporating a porch and canted side bays, and triple gabled transepts on both north and south sides. The south transpet includes an asymmetrically placed door. At the rear the separate vestry and storeroom create a porch. The front porch has two entrances, one through each of the canted side bays. A small central window has a stained glass memorial, dated 1964, dedicated to the "Pioneer [Women's] Guild Members". The floor tiles have been replaced but the originals presumably matched those at the threshold of the south entrance.
There are several significant trees in the church grounds including: Eucalyptus citriodora x 2; Chamaecyparis lawsoniana x 2 (marking the corner entrance); Fraxinus sps.; and Ulmus sps.. There are also tennis courts.
ST ANDREW'S UNITING CHURCH - Historical Australian Themes
Theme 8 Developing Australia's cultural life
8.6 Worshipping
8.6.1 Worshipping together
8.6.4 Making places for worship
ST ANDREW'S UNITING CHURCH - Usage/Former Usage
Church
ST ANDREW'S UNITING CHURCH - Intactness
The spire was demolished otherwise the church has excellent interity externally and internally.
ST ANDREW'S UNITING CHURCH - Physical Description 2
Charles Douglas Figgis, FRIVA architect
H Bradbury, contractor
Heritage Study and Grading
Southern Grampians - Southern Grampians Shire Heritage Study
Author: Timothy Hubbard P/L, Annabel Neylon
Year: 2002
Grading:
-
-
-
-
-
HOLY TRINITY ANGLICAN CHURCH COMPLEX
 Victorian Heritage Register H0246
Victorian Heritage Register H0246 -
MECHANICS INSTITUTE
 Southern Grampians Shire
Southern Grampians Shire -
COLERAINE COURTHOUSE (FORMER)
 Southern Grampians Shire
Southern Grampians Shire
-
"1890"
 Yarra City
Yarra City -
'BRAESIDE'
 Boroondara City
Boroondara City -
'ELAINE'
 Boroondara City
Boroondara City
-
-












