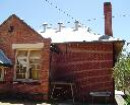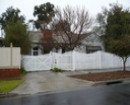BRICK COTTAGE
71 Pilleau Street, COLERAINE VIC 3315 - Property No 088
-
Add to tour
You must log in to do that.
-
Share
-
Shortlist place
You must log in to do that.
- Download report



Statement of Significance
What is significant?
This simple, symmetrical single storey brick cottage is located at 71 Pilleau Street, two blocks south from the main street of Coleraine. Its first owner was E White who may have commissioned the Hamilton architect, John S Jenkins to design the cottage in 1867. It shows certain refinements such as the quoins on the facade, which suggest that it was designed by an architect. Later owners include the poundkeeper, David Barry and, from 1889 for twenty-four years the engineer of the Shire of Dundas, Arthur Hill. The cottage is in fair condition and retains a fair degree of integrity.
How is it significant?
The brick cottage at 71 Pilleau Street is of local architectural and historical significance to the community of Coleraine and the Shire of Southern Grampians.
Why is it significant?
The brick cottage at 71 Pilleau Street, Coleraine is of architectural significance for its simple but competent design, probably by the Hamilton architect, John S Jenkins. It is of architectural significance as the only remaining example of a small brick residence designed by an architect in the township of Coleraine. It is of historical significance as the home of David Barry, the first poundkeeper for the Wannon Shire and as the home of Arthur Hill, the long standing engineer for the Shire of Dundas. It is of further historical significance as an example of the use of locally manufactured bricks, representing an early industry and trade.
-
-
BRICK COTTAGE - Physical Conditions
The condition of the cottage is good although its appearance is marred by the modern verandah, inappropriate fencing, and a pergola at the gateway.
BRICK COTTAGE - Physical Description 1
The dwelling at 71 Pilleau Street is a symmetrical, single storey rendered brick cottage with two low pitched corrugated iron hipped roofs and a gabled extension at the rear. The facade is simple although quoins are used around the panelled door and windows. There is one chimney (and apparently there has been no other) on the west elevation. The verandah is modern. The building is likely to have been architect designed, possibly by John S. Jenkins.
Troeth (95) notes that many of the characteristics of the cottage identify it as being unlikely to have been designed by local tradesmen, but by an architect. He points out that " The brickwork is plastered and painted and the front windows and doors are quoined. The cottage is set back approximately twelve feet from the street" (ibid.).
BRICK COTTAGE - Historical Australian Themes
Theme 4: Building settlements, towns and cities
4.5 Making settlements to serve rural Australia
BRICK COTTAGE - Usage/Former Usage
residential
BRICK COTTAGE - Intactness
Fair degree of integrity
BRICK COTTAGE - Physical Description 2
John S Jenkins, architect
Arthur Hill, Shire Engineer
Heritage Study and Grading
Southern Grampians - Southern Grampians Shire Heritage Study
Author: Timothy Hubbard P/L, Annabel Neylon
Year: 2002
Grading:
-
-
-
-
-
HOLY TRINITY ANGLICAN CHURCH COMPLEX
 Victorian Heritage Register H0246
Victorian Heritage Register H0246 -
MECHANICS INSTITUTE
 Southern Grampians Shire
Southern Grampians Shire -
COLERAINE COURTHOUSE (FORMER)
 Southern Grampians Shire
Southern Grampians Shire
-
'The Pines' Scout Camp
 Hobsons Bay City
Hobsons Bay City -
106 Nicholson Street
 Yarra City
Yarra City -
12 Gore Street
 Yarra City
Yarra City
-
-












