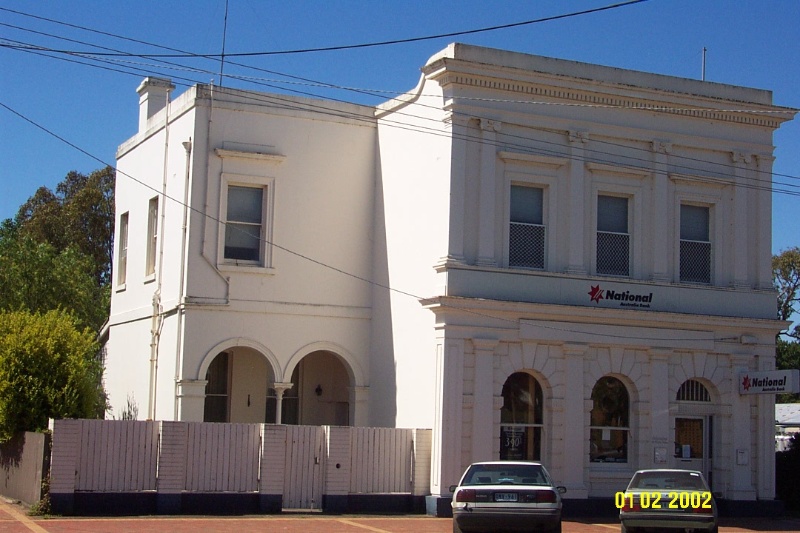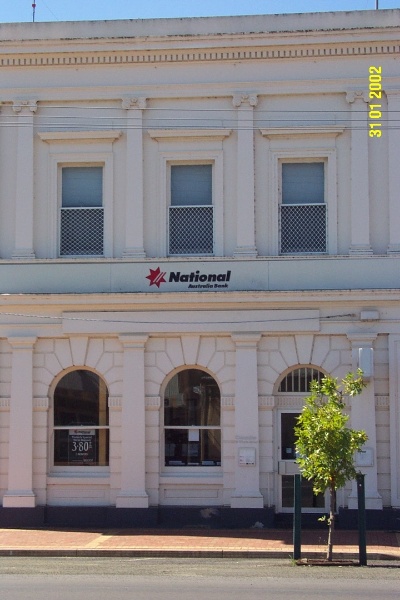NATIONAL AUSTRALIA BANK (FORMER)
76 Whyte Street, COLERAINE VIC 3315 - Property No 108
-
Add to tour
You must log in to do that.
-
Share
-
Shortlist place
You must log in to do that.
- Download report



Statement of Significance
What is significant?
The former National Australia Bank is located on the north west corner of Whyte and Winter Streets in the centre of the township of Coleraine. The former bank is large two storey rendered brick building in the Renaissance Revival style, based on the palazzo form typical of banks. The building incorporates the banking offices and a manager's residence. The architect was Lloyd Tayler, a very important early Architect who won repute for his designs for the National Bank of Australasia. The National Bank of Australasia (later the National Australia Bank) was the first bank to open in Coleraine, operating out of Trangmar's Store from 1866 until the bank purchased land and constructed the building to be opened in 1870. The National Bank of Australasia and later the National Australia Bank remained the owners of the building until the branch closed in 2001.
How is it significant?
The former National Australia Bank is of architectural and historical significance to the township of Coleraine and the Southern Grampians Shire.
Why is it significant?
The former National Australia Bank is of architectural significance as an example of the work by leading Melbourne architect and specialist is bank design, Lloyd Tayler. It is of further architectural significance in comparison with the other surviving banks in the town. The former bank is of historical significance as the first bank to operate in Coleraine, and for its long standing association as a centre for banking in the district for over 130 years as the same corporate identity, notwithstanding name changes and bank amalgamations. The bank is of further historical significance as an important element of the townscape since the 1870s, and along with other buildings in the 'municipal' part of Coleraine it reinforces a visual centre of the township. The bank is also of historical significance as its building represents the formalisation of Coleraine as a service centre for the early local people.
-
-
NATIONAL AUSTRALIA BANK (FORMER) - Physical Conditions
The building is in excellent condition externally. It has not been inspected internally.
NATIONAL AUSTRALIA BANK (FORMER) - Physical Description 1
The former National Australia Bank, located in Whyte Street, Coleraine is a two storey rendered brick building incorporating the banking offices and a manager's residence. Built in the Renaissance Revival style based on the palazzo form typical of banks. It has superimposed trabeation and arcuation systems of pilasters supporting entablatures and arched windows on the ground floor. The ground floor is in the Tuscan (or unfluted Roman Doric) Order. The upper floor is in the Ionic Order. The four pilasters on each floor are set in antis within piers on the ground floor and Tuscan pilasters on the upper floor. The ground floor is heavily rusticated with voussoirs and keystones supported on an intermediate cornice. The windows of the upper floor are treated as aedicules. The entrance to the banking chamber is in the eastern bay, the original door having been replaced by a modern aluminium door. On the western side of the bank there is a recessed porch with two arches and a single window above. The yard to the side is the private garden (not now well developed) for the manager. There is a single service extending to the rear of the main wing.
NATIONAL AUSTRALIA BANK (FORMER) - Historical Australian Themes
Theme 3 Developing local, regional and national economies
3.18 Financing Australia
3.18.2 Banking and lending
Theme 8 Developing Australia's cultural life
8.12 Living in and around Australian homes
8.14 Living in the country and rural communities
NATIONAL AUSTRALIA BANK (FORMER) - Usage/Former Usage
Banking
NATIONAL AUSTRALIA BANK (FORMER) - Intactness
high degree of integrity, one window on side wing filled in principal entrance altered but hardly discernable.
NATIONAL AUSTRALIA BANK (FORMER) - Physical Description 2
Lloyd Tayler, architect
W Oswald, first bank manager (may not have been the manager in this building)
NATIONAL AUSTRALIA BANK (FORMER) - Physical Description 3
Vol. 10433 Fol. 259
Heritage Study and Grading
Southern Grampians - Southern Grampians Shire Heritage Study
Author: Timothy Hubbard P/L, Annabel Neylon
Year: 2002
Grading:
-
-
-
-
-
HOLY TRINITY ANGLICAN CHURCH COMPLEX
 Victorian Heritage Register H0246
Victorian Heritage Register H0246 -
MECHANICS INSTITUTE
 Southern Grampians Shire
Southern Grampians Shire -
COLERAINE COURTHOUSE (FORMER)
 Southern Grampians Shire
Southern Grampians Shire
-
"1890"
 Yarra City
Yarra City -
"AMF Officers" Shed
 Moorabool Shire
Moorabool Shire -
"AQUA PROFONDA" SIGN, FITZROY POOL
 Victorian Heritage Register H1687
Victorian Heritage Register H1687
-
'Boonderoo', House and Outbuildings
 Greater Bendigo City
Greater Bendigo City -
'Riverslea' house
 Greater Bendigo City
Greater Bendigo City -
1 Adam Street
 Yarra City
Yarra City
-
-















