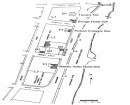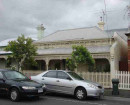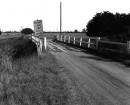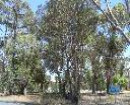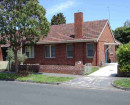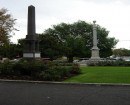BALMORAL COURTHOUSE
35 Glendinning Street BALMORAL, Southern Grampians Shire
-
Add to tour
You must log in to do that.
-
Share
-
Shortlist place
You must log in to do that.
- Download report
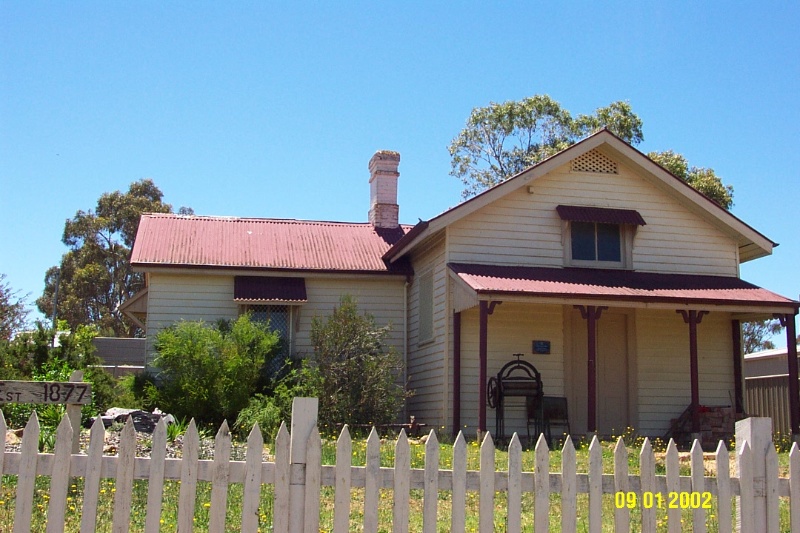

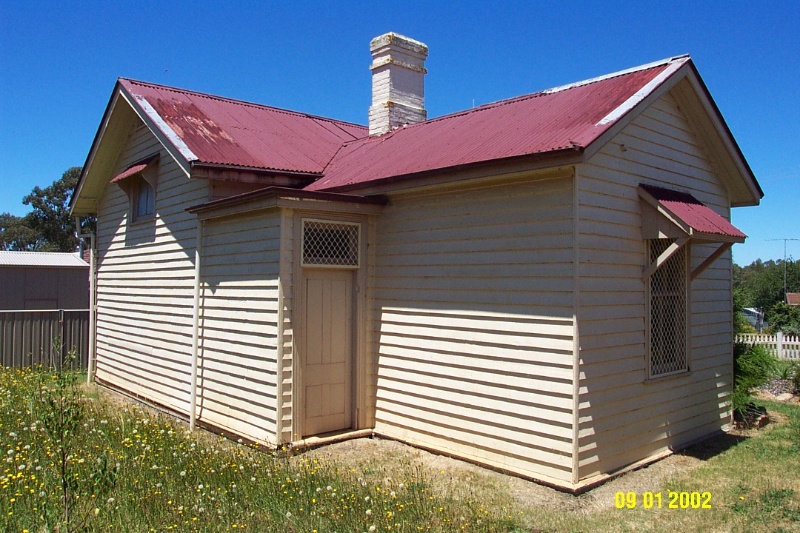
Statement of Significance
The Balmoral Court house was designed by Alfred T Snow and built by the Public Works Department in 1876. It is a weatherboard building with a gabled roof of corrugated galvanized iron and consists of a courtroom and an adjacent office to the west. A wooden verandah is attached to the front. The interior, which is lined with beaded timber boards, still contains the bench, clock, bar table, witness box, rail and seat. In the office the bookcase, table and washstand remain. Earlier examples of this style were built at Bright (1861), Jamieson (1863), Smythesdale (1866), Lilydale (1874) and Steiglitz (1874) but the Balmoral courthouse is one of two known courthouses in this group built in timber. One is at Edenhope and the other is at Harrow but has been altered since its sale. Balmoral was a small postal and telegraph town on the Glenelg River, in the rich western district pastoral region. In the 19th century it showed little population growth; a population of 200 in 1880 had reached only 300 in the early 20th century. Together with the Mechanics Institute, a State School and three churches, the Courthouse played an important role in this small rural community.
How is it significant?
The Courthouse, 35 Glendinning Street, Balmoral is of historic and architectural significance to the state of Victoria.
Why is it significant?
The Courthouse, 35 Glendinning Street, Balmoral is of historic significance as an expression of law and order within the township and its hinterland from the 1850s until the late twentieth century when the courthouse closed. It has assumed another role as the Balmoral Historical Society rooms. The building is of architectural significance as a product of the Public Works Department and for demonstrating its use of standard designs for public buildings.
-
-
BALMORAL COURTHOUSE - Physical Conditions
The building is in good condition
BALMORAL COURTHOUSE - Physical Description 1
The building is a typical small single storey timber court house with a courtroom and an office on the west side. The building is therefore asymmetrical but still has a notionally Palladian form. It is built of framed timber clad with weatherboards. There is a skillion timber bracketed verandah across the facade. High level windows light the main chamber and there is a back to back fireplace between the courtroom and the office. The office is lit by a standard double hung sash window with a sun shade on the street frontage. The main chamber is roofed with a vaulted ceiling and exposed trusses. The original corrugated iron roofing material may survive. The verandah floor has been replaced.
The interior, which is lined with beaded timber boards, still contains the bench, clock, bar table, witness box, rail and seat. In the office the bookcase, table and washstand remain.BALMORAL COURTHOUSE - Historical Australian Themes
Theme: 7 Governing
7.6 Administering Australia
7.6.4 Dispensing justice
Theme 8: Developing Australia's cultural life
8.5 Forming Associations
8.5.1 Preserving traditions and group memoriesBALMORAL COURTHOUSE - Usage/Former Usage
Historical Society Rooms and Museum
BALMORAL COURTHOUSE - Integrity
High degree of integrity
BALMORAL COURTHOUSE - Physical Description 2
Alfred T Snow, architect
BALMORAL COURTHOUSE - Physical Description 3
Police Reserve Gaz. 72.2007
Heritage Study and Grading
Southern Grampians - Southern Grampians Shire Heritage Study
Author: Timothy Hubbard P/L, Annabel Neylon
Year: 2002
Grading:
-
-
-
-
-
BALMORAL COURT HOUSE
 Victorian Heritage Register H1651
Victorian Heritage Register H1651 -
WAR MEMORIALS
 Southern Grampians Shire
Southern Grampians Shire -
LOCK-UP (FORMER)
 Southern Grampians Shire
Southern Grampians Shire
-
177 Fenwick Street
 Yarra City
Yarra City -
19 Cambridge Street
 Yarra City
Yarra City -
2 Derby Street
 Yarra City
Yarra City
-
-






