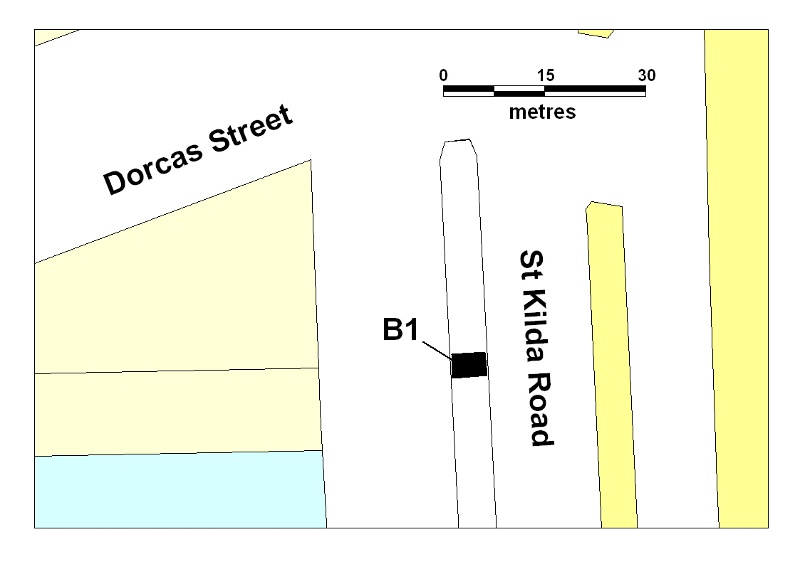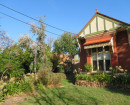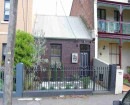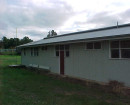Back to search results
TRAM SHELTER
ST KILDA ROAD AND DORCAS STREET MELBOURNE, PORT PHILLIP CITY
TRAM SHELTER
ST KILDA ROAD AND DORCAS STREET MELBOURNE, PORT PHILLIP CITY
All information on this page is maintained by Heritage Victoria.
Click below for their website and contact details.
Victorian Heritage Register
-
Add to tour
You must log in to do that.
-
Share
-
Shortlist place
You must log in to do that.
- Download report

TRAM SHELTER SOHE 2008



On this page:
Statement of Significance
In the early years of the twentieth century the cable tram network of inner Melbourne, which had been built in the 1880s, was augmented by an electric tram network built and operated by municipal tramways trusts in the various expanding suburbs. The tram shelter at the corner of St Kilda Road and Dorcas Street South Melbourne is one of five remaining from from of a distinct group of nine picturesque closed timber shelters built between 1912 and 1927 in a style based on Edwardian domestic fashion.
The St Kilda Road/Dorcas Street South Melbourne tram shelter, like the Macarthur Street East Melbourne shelter, was built by the Tramways Board (1916-19) who operated the cable trams. It was designed in 1916 by Frank Stapley, an architect who was also a Melbourne City Mayor and Councillor and an influential advocate for the town planning movement in Victoria. Both shelters were built in 1917. Both were related in basic form to the earlier closed shelter of 1915 at St Kilda Road/Commercial Road. The Macarthur and Dorcas Street shelters were also precedents for the St Kilda Road/High Street and Lorne Street shelters of 1927.
The timber-framed shelter with raised timber floor is clad to sill height externally in horizontal ship-lap boards and internally in vertical v jointed lining boards. Similar boards cover the ceiling. The floor is the concrete slab upon which the shelter stands. The benches are of timber frames and slats. The upper halves of timber framed windows are in multi paned patterned translucent glass with a segmental arch head. The framing continues above with internal and external vertical boarding set in to the same depth as the window. The gable section of wall is clad in vertical slats spaced to give ventilation. The gable roof is clad in terracotta shingles with a crested terracotta ridge. The rafters are exposed under the projecting eaves with a spaced board lining above. The gables project a similar distance to the eaves and are supported on timber brackets with vertical infill. The upper section is filled with a horizontal board at ceiling height to match the barges and an infill of vertical spaced boards. This shelter shows typical scrolled carving of the projecting ridge-beam and barge end upturns which hides the end of the gutter. The Dorcas Street shelter has, in addition, small timber bosses in the spandrels of the window head arches. The shelter has lost its original Tramways Board monograms from the projecting gable ends. The shelter has been moved a distance from its original location on the median at the junction with Dorcas Street, and the opening which originally faced the centre of the street, has been reoriented. The shelter sustained considerable damage in the 1990s but has since been repaired.
The tram shelter at the corner of St Kilda Rd and Dorcas St South Melbourne is of historical and architectural significance to the State of Victoria.
The tram shelter at the corner of St Kilda Rd and Dorcas St South Melbourne is of historical significance for its association with the cable tramway network, which played an important part in the history of transport in Melbourne. It is also associated with the short period in which the Tramways Board administered the cable tram network.
The tram shelter at the corner of St Kilda Rd and Dorcas Street South Melbourne is of architectural significance as one of only five remaining tram shelters from the city cable tram network which were designed as picturesque pavilions in the domestic Edwardian style of the period. The tram shelter is also of architectural significance as an important example of early twentieth century street architecture.
The St Kilda Road/Dorcas Street South Melbourne tram shelter, like the Macarthur Street East Melbourne shelter, was built by the Tramways Board (1916-19) who operated the cable trams. It was designed in 1916 by Frank Stapley, an architect who was also a Melbourne City Mayor and Councillor and an influential advocate for the town planning movement in Victoria. Both shelters were built in 1917. Both were related in basic form to the earlier closed shelter of 1915 at St Kilda Road/Commercial Road. The Macarthur and Dorcas Street shelters were also precedents for the St Kilda Road/High Street and Lorne Street shelters of 1927.
The timber-framed shelter with raised timber floor is clad to sill height externally in horizontal ship-lap boards and internally in vertical v jointed lining boards. Similar boards cover the ceiling. The floor is the concrete slab upon which the shelter stands. The benches are of timber frames and slats. The upper halves of timber framed windows are in multi paned patterned translucent glass with a segmental arch head. The framing continues above with internal and external vertical boarding set in to the same depth as the window. The gable section of wall is clad in vertical slats spaced to give ventilation. The gable roof is clad in terracotta shingles with a crested terracotta ridge. The rafters are exposed under the projecting eaves with a spaced board lining above. The gables project a similar distance to the eaves and are supported on timber brackets with vertical infill. The upper section is filled with a horizontal board at ceiling height to match the barges and an infill of vertical spaced boards. This shelter shows typical scrolled carving of the projecting ridge-beam and barge end upturns which hides the end of the gutter. The Dorcas Street shelter has, in addition, small timber bosses in the spandrels of the window head arches. The shelter has lost its original Tramways Board monograms from the projecting gable ends. The shelter has been moved a distance from its original location on the median at the junction with Dorcas Street, and the opening which originally faced the centre of the street, has been reoriented. The shelter sustained considerable damage in the 1990s but has since been repaired.
The tram shelter at the corner of St Kilda Rd and Dorcas St South Melbourne is of historical and architectural significance to the State of Victoria.
The tram shelter at the corner of St Kilda Rd and Dorcas St South Melbourne is of historical significance for its association with the cable tramway network, which played an important part in the history of transport in Melbourne. It is also associated with the short period in which the Tramways Board administered the cable tram network.
The tram shelter at the corner of St Kilda Rd and Dorcas Street South Melbourne is of architectural significance as one of only five remaining tram shelters from the city cable tram network which were designed as picturesque pavilions in the domestic Edwardian style of the period. The tram shelter is also of architectural significance as an important example of early twentieth century street architecture.
Show more
Show less
-
-
TRAM SHELTER - Permit Exemptions
General Exemptions:General exemptions apply to all places and objects included in the Victorian Heritage Register (VHR). General exemptions have been designed to allow everyday activities, maintenance and changes to your property, which don’t harm its cultural heritage significance, to proceed without the need to obtain approvals under the Heritage Act 2017.Places of worship: In some circumstances, you can alter a place of worship to accommodate religious practices without a permit, but you must notify the Executive Director of Heritage Victoria before you start the works or activities at least 20 business days before the works or activities are to commence.Subdivision/consolidation: Permit exemptions exist for some subdivisions and consolidations. If the subdivision or consolidation is in accordance with a planning permit granted under Part 4 of the Planning and Environment Act 1987 and the application for the planning permit was referred to the Executive Director of Heritage Victoria as a determining referral authority, a permit is not required.Specific exemptions may also apply to your registered place or object. If applicable, these are listed below. Specific exemptions are tailored to the conservation and management needs of an individual registered place or object and set out works and activities that are exempt from the requirements of a permit. Specific exemptions prevail if they conflict with general exemptions. Find out more about heritage permit exemptions here.Specific Exemptions:* Maintenance and repairs that replace like with like
* Repainting in original colours
-
-
-
-
-
SHRINE OF REMEMBRANCE
 Victorian Heritage Register H0848
Victorian Heritage Register H0848 -
FORMER KELLOW FALKINER SHOWROOMS
 Victorian Heritage Register H0668
Victorian Heritage Register H0668 -
ST LUKES CHURCH
 Victorian Heritage Register H0218
Victorian Heritage Register H0218
-
10 Down Street
 Yarra City
Yarra City
-
-












