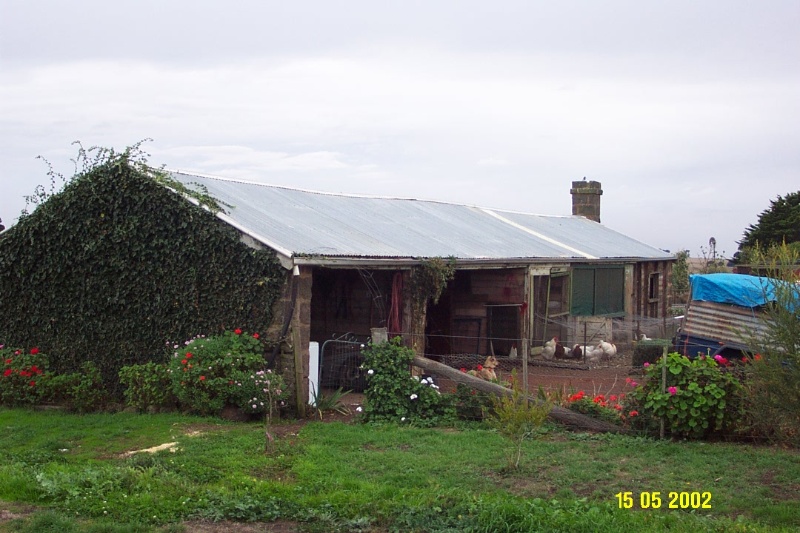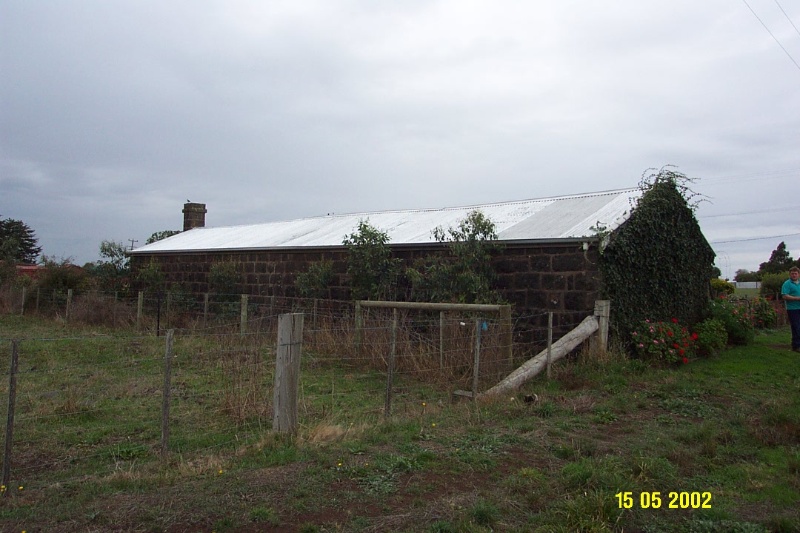BLUESTONE STABLE AND BARN
Cnr Kennedy and 134-136 Cox Street PENSHURST, Southern Grampians Shire
-
Add to tour
You must log in to do that.
-
Share
-
Shortlist place
You must log in to do that.
- Download report



Statement of Significance
The bluestone stable and barn is located at the north-west corner of Kennedy and Cox Streets, on the approach to Penshurst from Macarthur. It is a rare surviving example of a stable and barn related to domestic agriculture in a township. The bluestone stable and barn is a simple, traditional structure with open spaces at the southern end, presumably used for storage and a coachhouse and stalls at the northern end. A chimney in the northern gable indicates a fireplace for a tack room and suggests that the associated residence. The whole is open to the east although there are small areas of weatherboard wall at either end. There a substantial timber partitions subdividing the major sections. The walls are rockface bluestone laid in 12" courses. The gabled roof has a low pitch and is corrugated iron. The land on which the barn and stables stand was taken up by J Thompson in 1869, although it is not certain that he was responsible for constructing these buildings. There has been no architect or builder associated with the design, which is naïve and vernacular. The buildings are likely to date from the 1870s. The building is in fair condition, but retains a high degree of integrity.
How is it significant?
The bluestone barn and stables are of historical significance to the Southern Grampians Shire and to the township of Penshurst.
Why is it significant?
The bluestone barn and stables are of historical significance are a demonstration of the day to day importance of horse and their management in Penshurst up to the First World War. They are of further significance as a rare surviving example of stables and barn within a township, and demonstrate a previous way of life.
-
-
BLUESTONE STABLE AND BARN - Physical Conditions
The building is in fair condition.
BLUESTONE STABLE AND BARN - Physical Description 1
The bluestone stable and barn is a simple, traditional structure with open spaces at the southern end, presumably used for storage and a coachhouse and stalls at the northern end. A chimney in the northern gable indicates a fireplace for a tack room and suggests that the associateed residence. The whole is open to the east although there are small areas of weatherboard wall at either end. There a substantial timber partitions subdividing the major sections. The walls are rockface bluestone laid in 12" courses. The gabled roof has a low pitch and is corrugated iron.
BLUESTONE STABLE AND BARN - Historical Australian Themes
Theme 8 Developing Australia's cultural life
8.12 Living in and around Australian homes
8.14 Living in the country and rural settlementsBLUESTONE STABLE AND BARN - Usage/Former Usage
storage
BLUESTONE STABLE AND BARN - Integrity
high degree of integrity
BLUESTONE STABLE AND BARN - Physical Description 3
J[ohn or Jonathan] Thompson, first owner, farmer, labourer and landowner.
Heritage Study and Grading
Southern Grampians - Southern Grampians Shire Heritage Study
Author: Timothy Hubbard P/L, Annabel Neylon
Year: 2002
Grading:
-
-
-
-
-
PENSHURST PROTECTORATE SITE
 Victorian Heritage Inventory
Victorian Heritage Inventory -
A. J. PAGE ELECTRICAL STORE
 Southern Grampians Shire
Southern Grampians Shire -
ST ANDREW'S UNITING CHURCH
 Southern Grampians Shire
Southern Grampians Shire
-
'Boonderoo', House and Outbuildings
 Greater Bendigo City
Greater Bendigo City -
'Riverslea' house
 Greater Bendigo City
Greater Bendigo City -
1 Adam Street
 Yarra City
Yarra City
-
-











